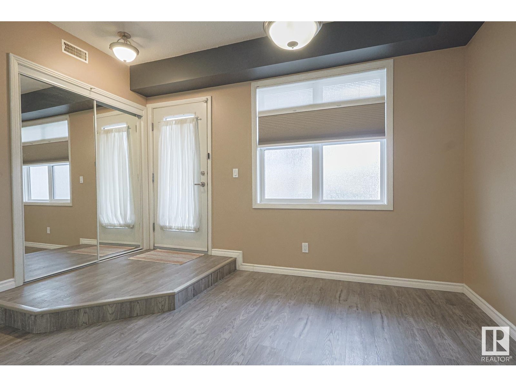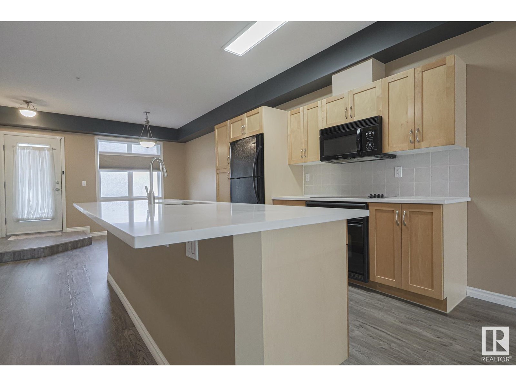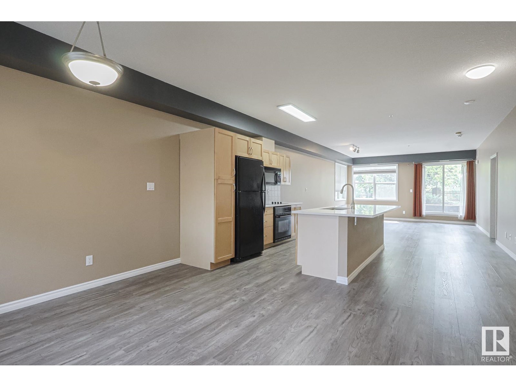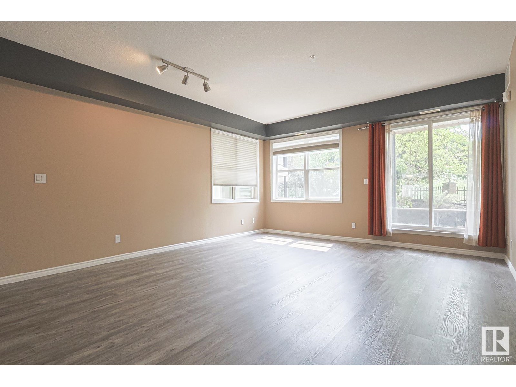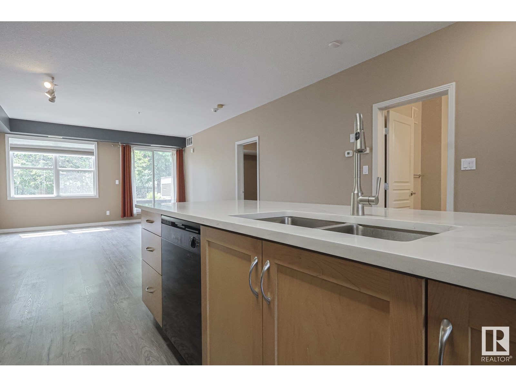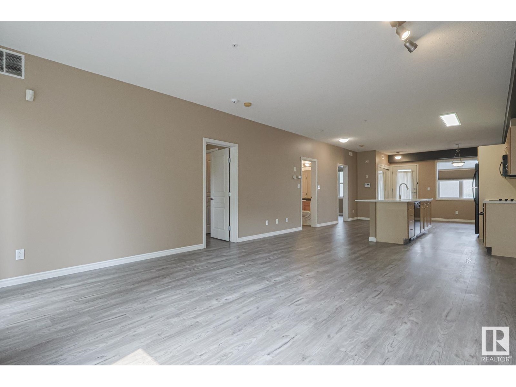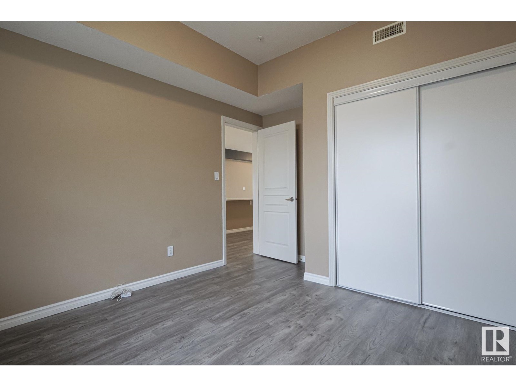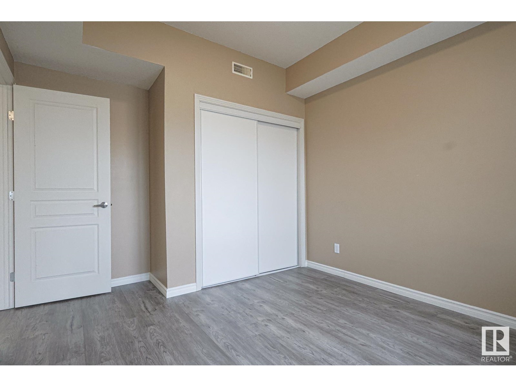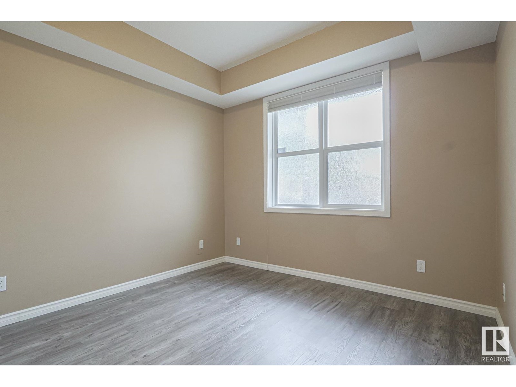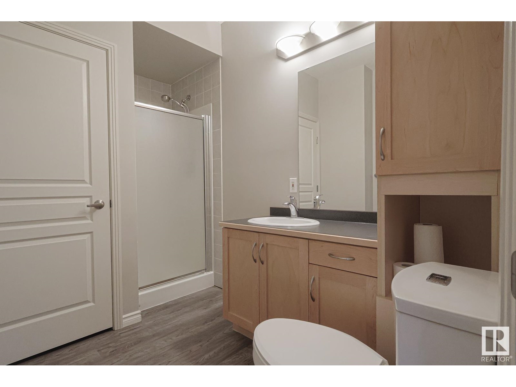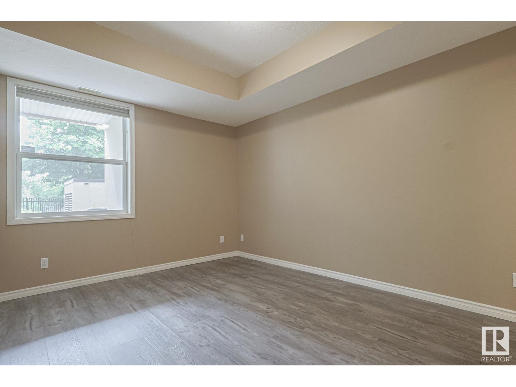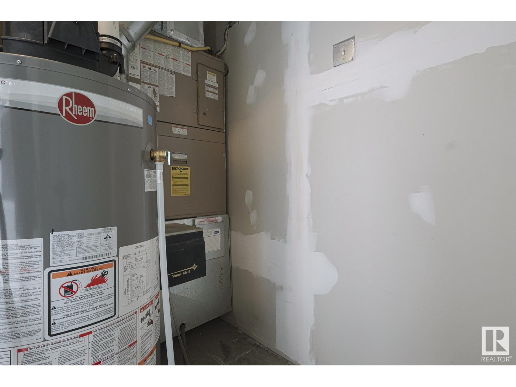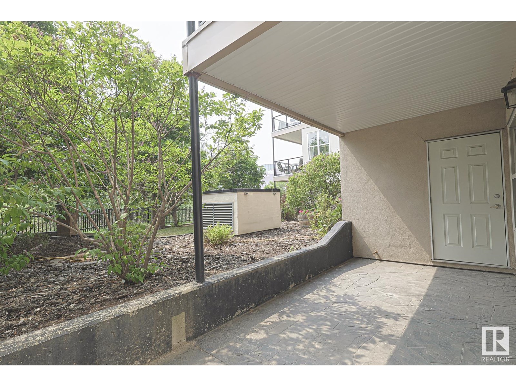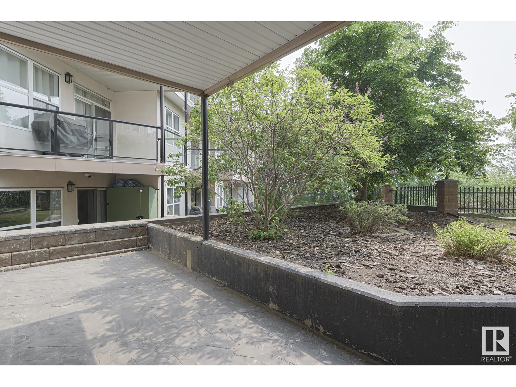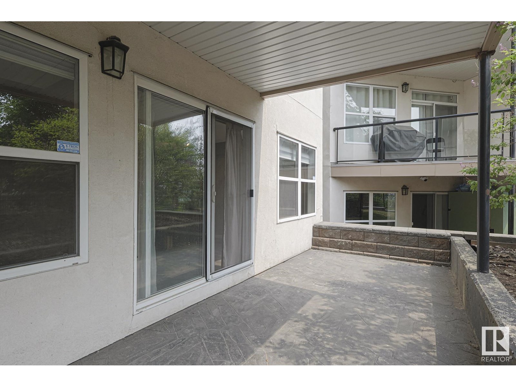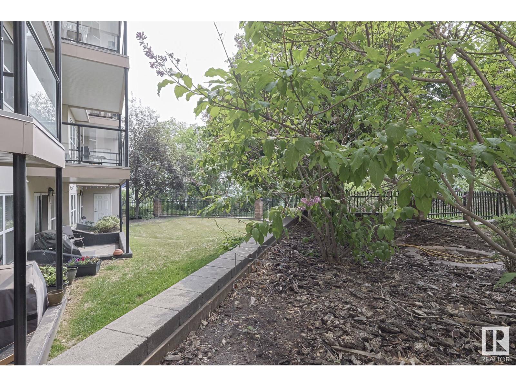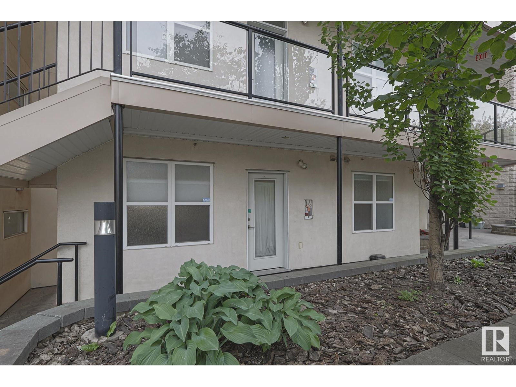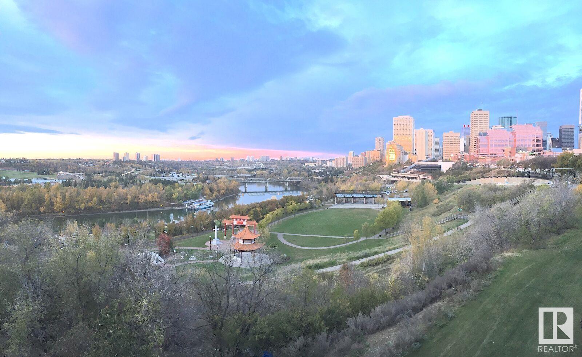#113 9507 101 Av Nw Edmonton, Alberta T5H 4R1
$289,000Maintenance, Exterior Maintenance, Insurance, Landscaping, Other, See Remarks, Property Management
$563.33 Monthly
Maintenance, Exterior Maintenance, Insurance, Landscaping, Other, See Remarks, Property Management
$563.33 MonthlyExecutive River Valley Condo! AIR CONDITIONING – PET-FRIENDLY – 2 TITLED UNDERGROUND PARKING STALLS, ONE OVERSIZED. Welcome to The View in Riverdale—where luxury living meets nature’s beauty! This gem is steps away from panoramic views of the river valley, downtown skyline, and parks, including Louise McKinney Park, Dawson Park, and Edmonton’s Riverboat Dock. Inside, enjoy soaring ceilings, air conditioning, brand new LVP flooring and an open-concept design perfect for entertaining. The spacious kitchen flows seamlessly into the dining and living areas and boasts brand new quartz counters, framed by large windows and private patio access with natural gas hookup to BBQ. The primary suite features a walk-in closet and inviting ensuite, while the second bedroom is ideal for family, roommates, guests or a work at home office. Convenient in-suite laundry is tucked into the spacious main bath. Close to trails, cafés, and downtown—unbelievable value to be right by the river valley. (id:46923)
Property Details
| MLS® Number | E4442074 |
| Property Type | Single Family |
| Neigbourhood | Riverdale |
| Amenities Near By | Park, Golf Course, Public Transit |
| Features | No Animal Home, No Smoking Home |
| Parking Space Total | 2 |
| View Type | City View |
Building
| Bathroom Total | 2 |
| Bedrooms Total | 2 |
| Amenities | Ceiling - 9ft |
| Appliances | Alarm System, Dishwasher, Dryer, Microwave Range Hood Combo, Refrigerator, Stove, Washer, Window Coverings |
| Basement Type | None |
| Constructed Date | 2002 |
| Cooling Type | Central Air Conditioning |
| Fire Protection | Smoke Detectors, Sprinkler System-fire |
| Heating Type | Forced Air |
| Size Interior | 1,113 Ft2 |
| Type | Apartment |
Parking
| Heated Garage | |
| Oversize | |
| Underground |
Land
| Acreage | No |
| Fence Type | Fence |
| Land Amenities | Park, Golf Course, Public Transit |
| Size Irregular | 58.69 |
| Size Total | 58.69 M2 |
| Size Total Text | 58.69 M2 |
Rooms
| Level | Type | Length | Width | Dimensions |
|---|---|---|---|---|
| Main Level | Living Room | 6.31 m | 6.31 m x Measurements not available | |
| Main Level | Dining Room | 3.3 m | 3.3 m x Measurements not available | |
| Main Level | Kitchen | 3.4 m | 3.4 m x Measurements not available | |
| Main Level | Primary Bedroom | 4.36m x 3.19m | ||
| Main Level | Bedroom 2 | 3.81m x 3.18m |
https://www.realtor.ca/real-estate/28461364/113-9507-101-av-nw-edmonton-riverdale
Contact Us
Contact us for more information
Ivan Gee
Broker
(780) 486-2126
2-15219 Stony Plain Rd Nw
Edmonton, Alberta T5P 3Y4
(780) 486-2121
(780) 486-2126


