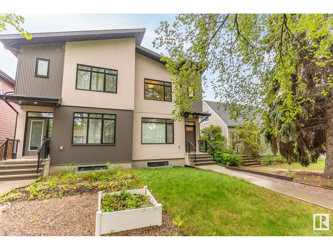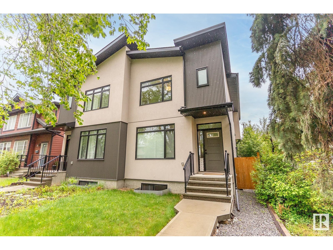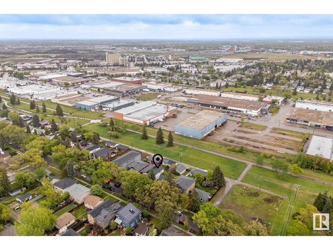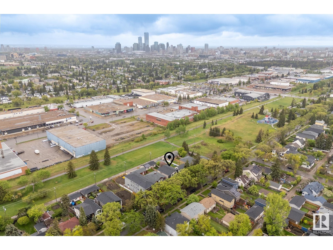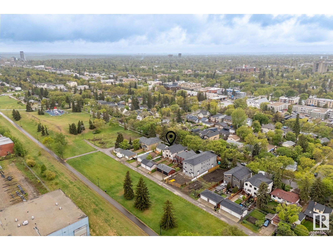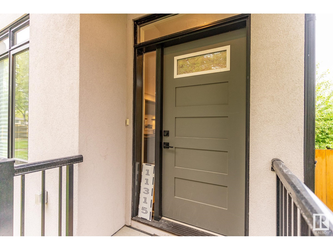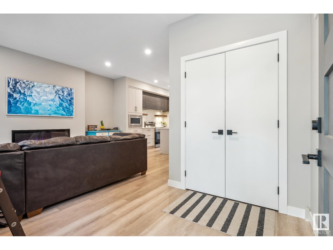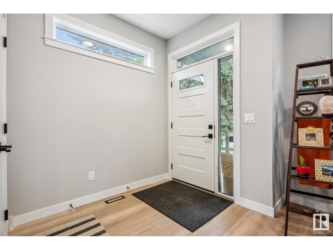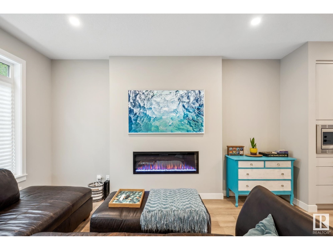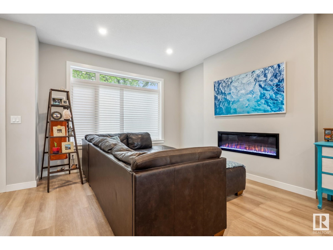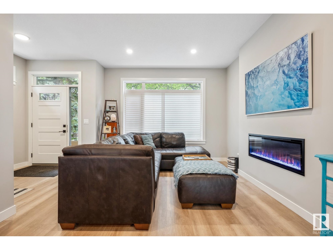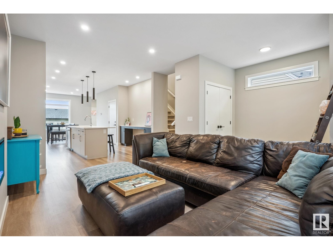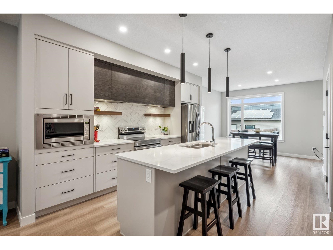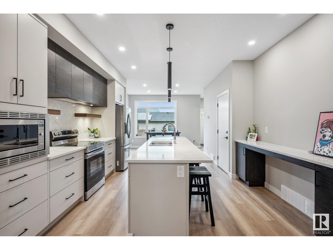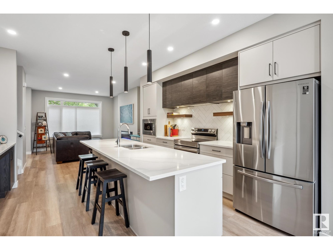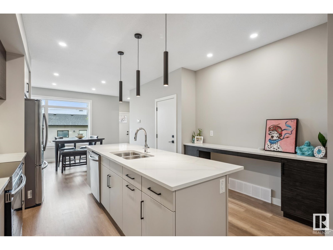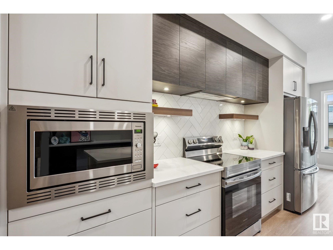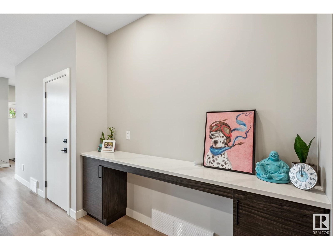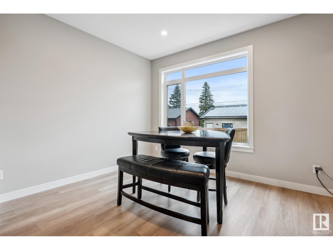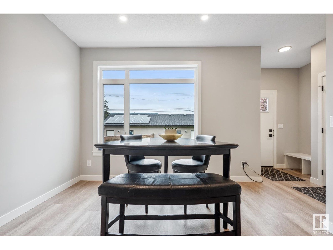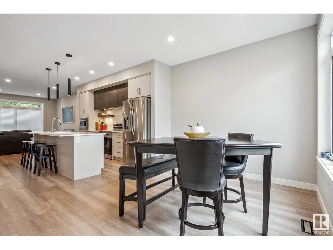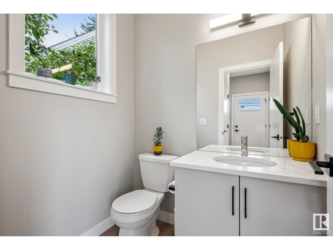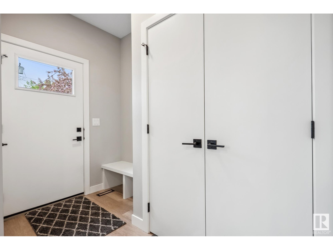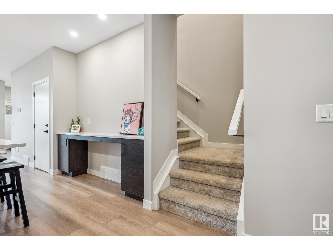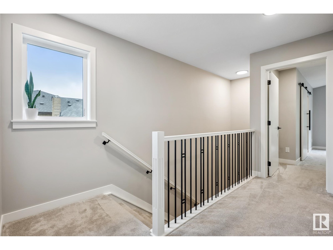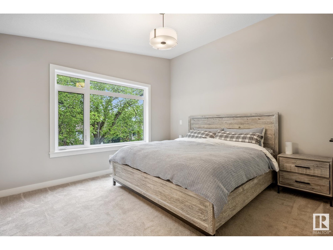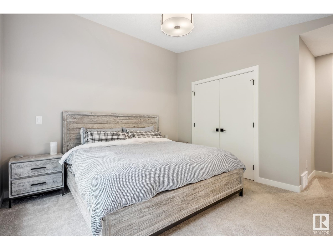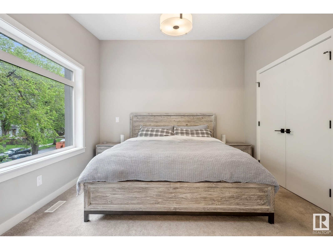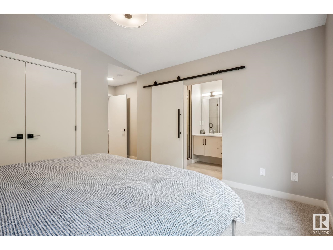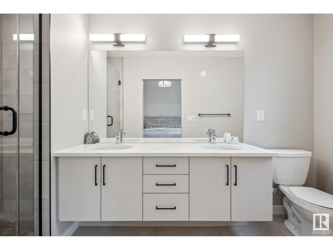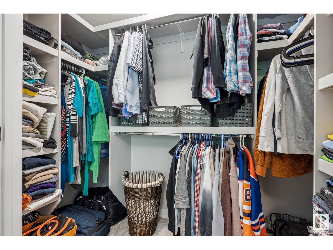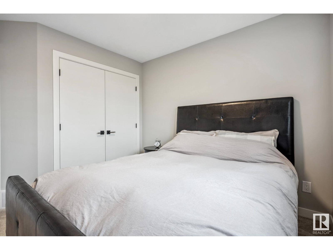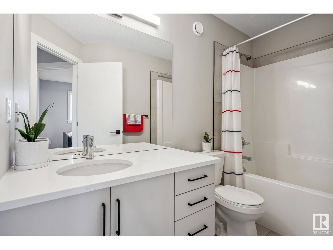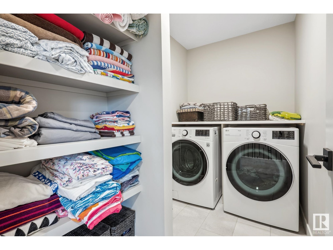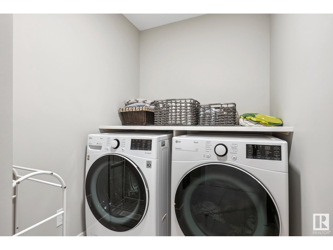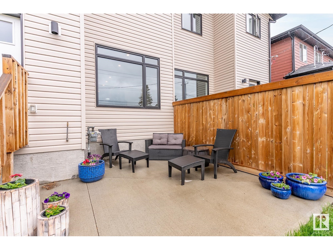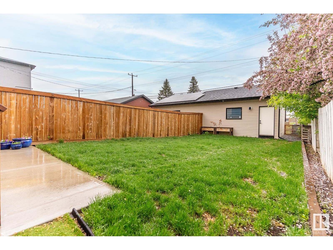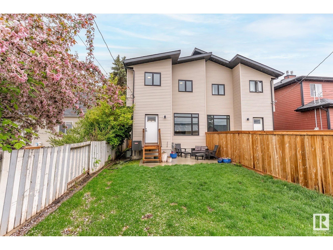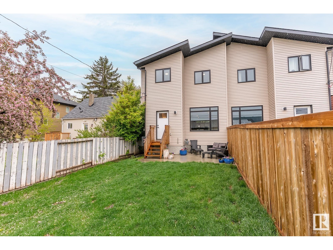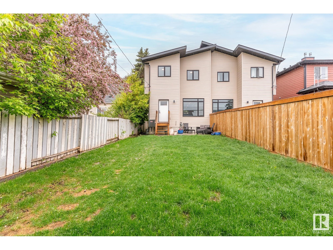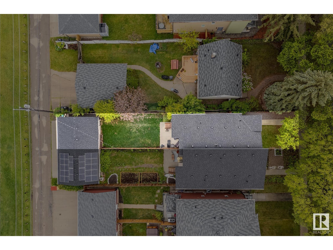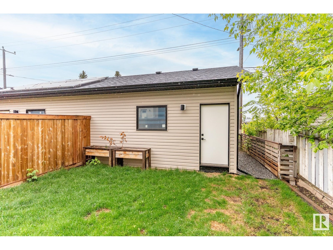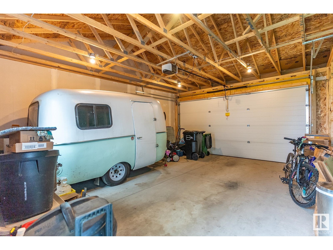11315 122 St Nw Edmonton, Alberta T5M 0B6
$549,900
Amazing Infill with some unique features! This property backs a green space walking distance to 124 St and Brewery District. Large backyard (sitting on a 150’ deep lot) with privacy (no neighbors behind you), Also, just a block away from Brand New Inglewood Rocketship Park Playground. This HALF DUPLEX feels like it could be in a quiet suburb with the privacy and greenspace, but it is located in the heart of the city! High End Finishes throughout, from the exterior facade to quartz countertops, luxury vinyl plank flooring, Central AIR CONDITIONING, large windows, a beautiful electric fireplace, custom cabinets and a long QUARTZ island in the Kitchen. The 2nd floor has 3 spacious bedrooms and 2 full bathrooms. The master bedroom has vaulted ceilings and BARN DOOR access to a state-of-the-art 4 piece ensuite showcasing a contemporary TILE SURROUND shower. Full Laundry room is located upstairs. Separate side entrance for future Legal Suite. Double detached garage with extended driveway. Fully landscaped. (id:46923)
Property Details
| MLS® Number | E4438076 |
| Property Type | Single Family |
| Neigbourhood | Inglewood (Edmonton) |
| Amenities Near By | Park, Playground, Public Transit, Schools, Shopping |
| Features | Lane, No Smoking Home |
Building
| Bathroom Total | 3 |
| Bedrooms Total | 3 |
| Amenities | Ceiling - 9ft |
| Appliances | Dishwasher, Dryer, Hood Fan, Refrigerator, Stove, Washer |
| Basement Development | Unfinished |
| Basement Type | Full (unfinished) |
| Constructed Date | 2021 |
| Construction Style Attachment | Detached |
| Half Bath Total | 1 |
| Heating Type | Forced Air |
| Stories Total | 2 |
| Size Interior | 1,603 Ft2 |
| Type | House |
Parking
| Detached Garage |
Land
| Acreage | No |
| Land Amenities | Park, Playground, Public Transit, Schools, Shopping |
| Size Irregular | 327.2 |
| Size Total | 327.2 M2 |
| Size Total Text | 327.2 M2 |
Rooms
| Level | Type | Length | Width | Dimensions |
|---|---|---|---|---|
| Main Level | Living Room | 3.72 m | 4.78 m | 3.72 m x 4.78 m |
| Main Level | Dining Room | 3.55 m | 3.01 m | 3.55 m x 3.01 m |
| Main Level | Kitchen | 4.03 m | 4.23 m | 4.03 m x 4.23 m |
| Upper Level | Primary Bedroom | 4.11 m | 5.29 m | 4.11 m x 5.29 m |
| Upper Level | Bedroom 2 | 2.92 m | 3.3 m | 2.92 m x 3.3 m |
| Upper Level | Bedroom 3 | 2.87 m | 3.58 m | 2.87 m x 3.58 m |
| Upper Level | Laundry Room | 2.86 m | 1.61 m | 2.86 m x 1.61 m |
https://www.realtor.ca/real-estate/28356807/11315-122-st-nw-edmonton-inglewood-edmonton
Contact Us
Contact us for more information
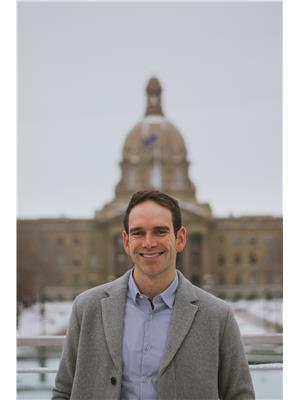
Jeffrey C. Lewis
Associate
(780) 988-4067
8104 160 Ave Nw
Edmonton, Alberta T5Z 3J8
(780) 406-4000
(780) 406-8777

