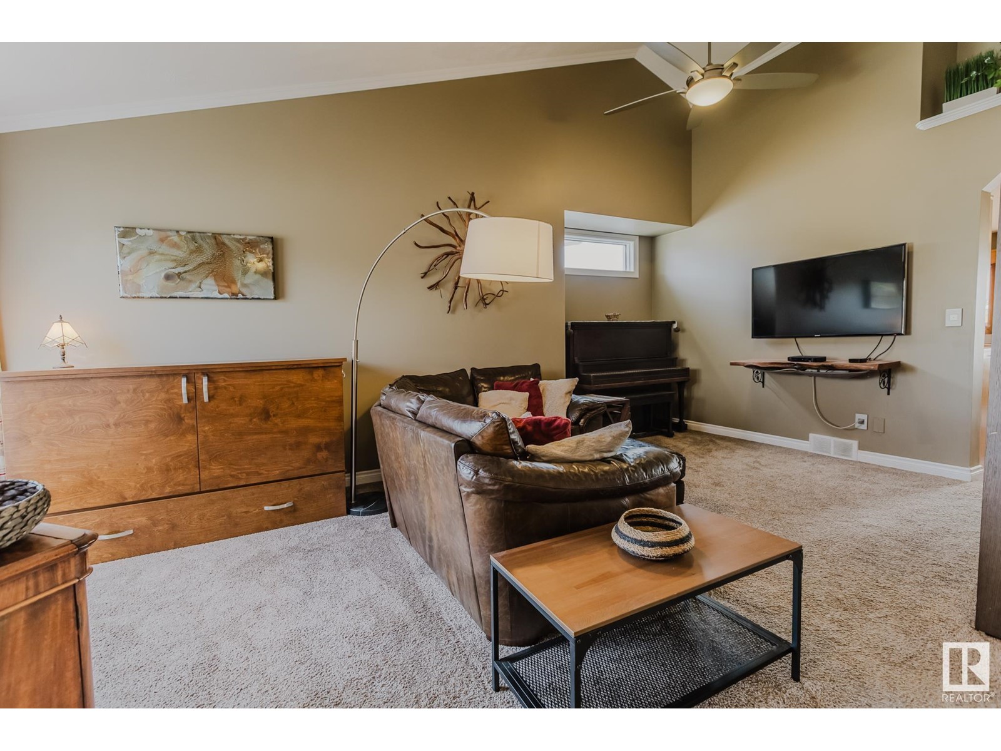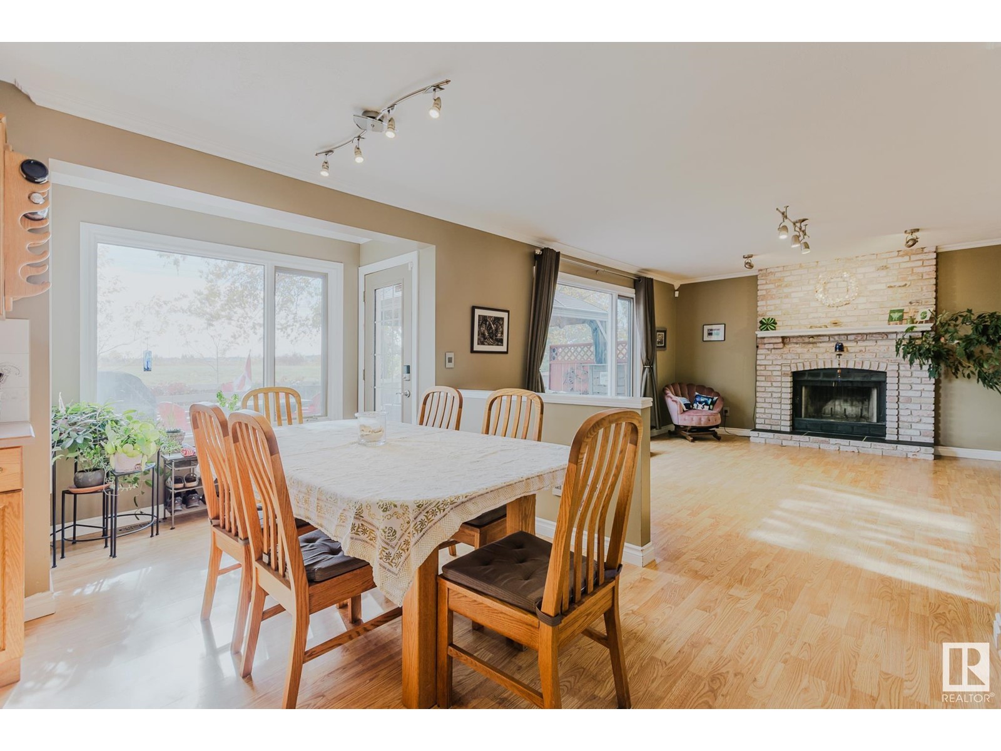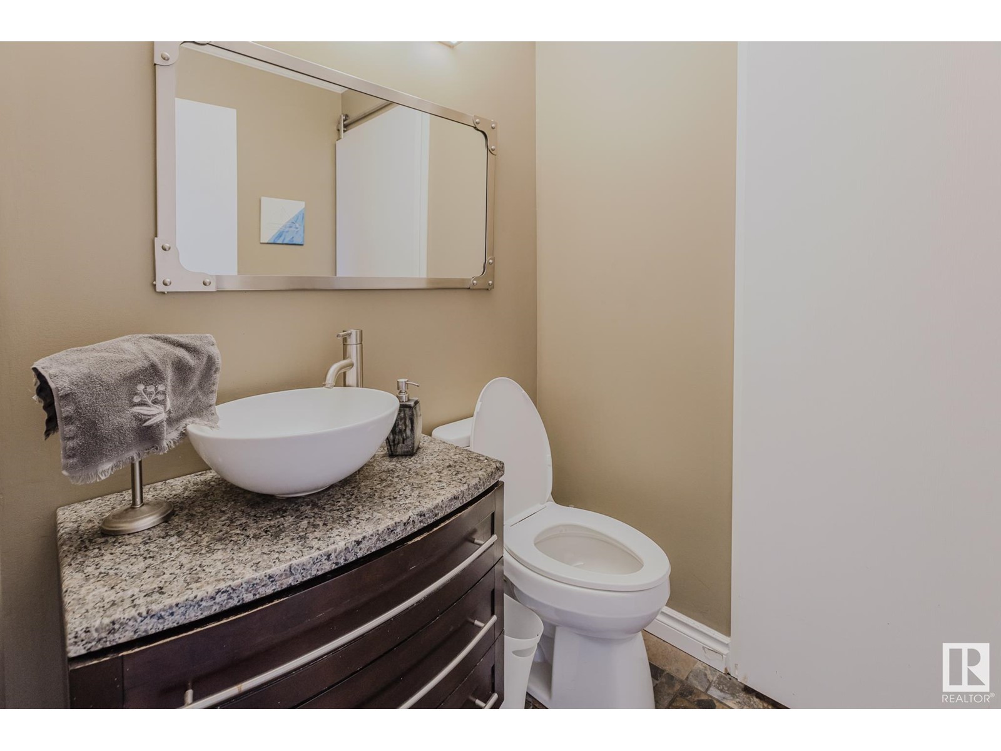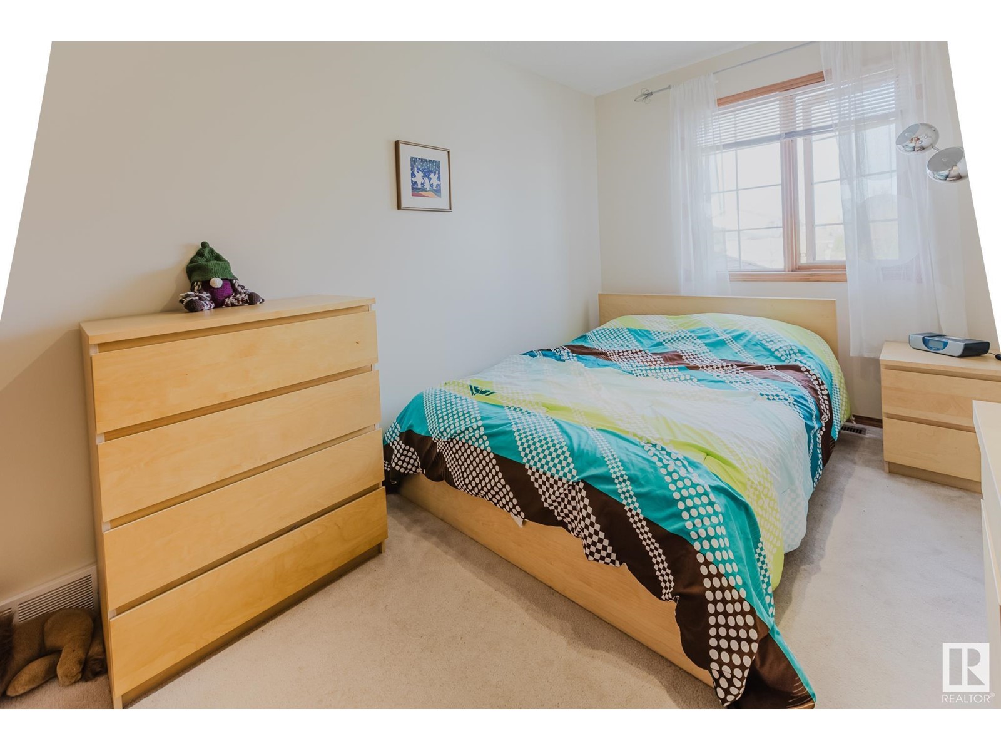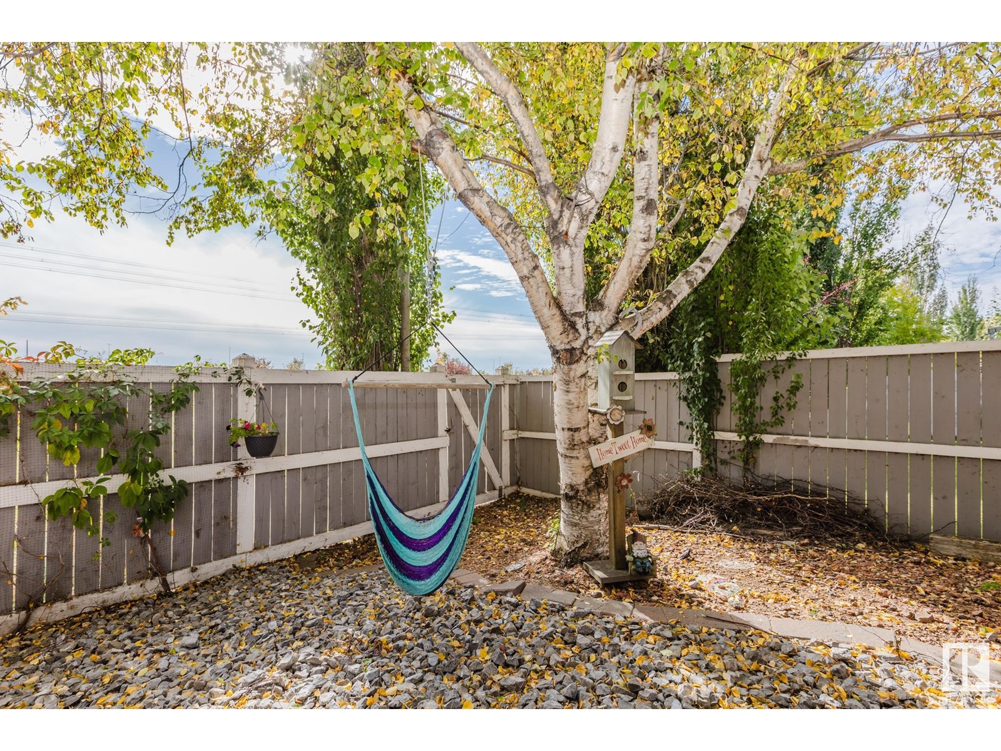11315 8 Av Nw Edmonton, Alberta T6J 6W5
$549,000
This beautifully renovated 3-bedroom, 2.5-bathroom home in the hidden gem of Twin Brooks offers modern updates and serene living. The main floor boasts new tile flooring, crown molding, an open kitchen and living room and a cozy wood-burning fireplace, and a vaulted family room, complemented by a redone bathroom and office. Outdoors, you'll find two-level decks and a low-maintenance backyard filled with mature trees, backing onto a green belt for maximum privacy. Twin Brooks is known for its unique features, including scenic walking trails through the ravine and a community garden, adding to the neighborhood's charm. With a BBQ gas hookup, skylight, and all that access to nature, this one-owner home is perfect for those looking for the perfect retreat in one of Edmontons best neighbourhoods. Come take a look! (id:46923)
Property Details
| MLS® Number | E4409458 |
| Property Type | Single Family |
| Neigbourhood | Twin Brooks |
| AmenitiesNearBy | Airport, Park, Golf Course, Playground, Schools, Shopping |
| Features | Treed, Park/reserve |
| Structure | Deck, Fire Pit |
Building
| BathroomTotal | 3 |
| BedroomsTotal | 3 |
| Appliances | Dishwasher, Dryer, Garage Door Opener Remote(s), Garage Door Opener, Refrigerator, Storage Shed, Stove, Washer, Window Coverings |
| BasementDevelopment | Unfinished |
| BasementType | Full (unfinished) |
| CeilingType | Vaulted |
| ConstructedDate | 1993 |
| ConstructionStyleAttachment | Detached |
| HalfBathTotal | 1 |
| HeatingType | Forced Air |
| StoriesTotal | 2 |
| SizeInterior | 1930.8302 Sqft |
| Type | House |
Parking
| Attached Garage |
Land
| Acreage | No |
| FenceType | Fence |
| LandAmenities | Airport, Park, Golf Course, Playground, Schools, Shopping |
| SizeIrregular | 486.48 |
| SizeTotal | 486.48 M2 |
| SizeTotalText | 486.48 M2 |
Rooms
| Level | Type | Length | Width | Dimensions |
|---|---|---|---|---|
| Main Level | Living Room | 6.42 m | 3.55 m | 6.42 m x 3.55 m |
| Main Level | Dining Room | 4.5 m | 2.31 m | 4.5 m x 2.31 m |
| Main Level | Kitchen | 4.24 m | 2.61 m | 4.24 m x 2.61 m |
| Main Level | Family Room | 5.05 m | 4.25 m | 5.05 m x 4.25 m |
| Main Level | Den | 2.85 m | 2.82 m | 2.85 m x 2.82 m |
| Upper Level | Primary Bedroom | 4.26 m | 3.65 m | 4.26 m x 3.65 m |
| Upper Level | Bedroom 2 | 3.55 m | 2.72 m | 3.55 m x 2.72 m |
| Upper Level | Bedroom 3 | 3.75 m | 2.71 m | 3.75 m x 2.71 m |
https://www.realtor.ca/real-estate/27515063/11315-8-av-nw-edmonton-twin-brooks
Interested?
Contact us for more information
Andrew Jensen
Associate
8611 76 St Nw
Edmonton, Alberta T6C 2K1





