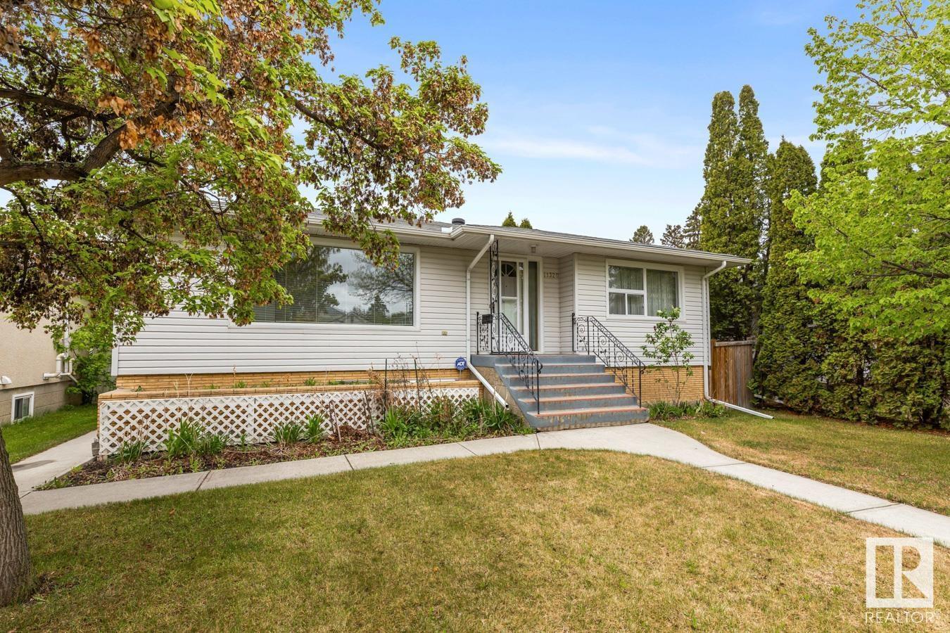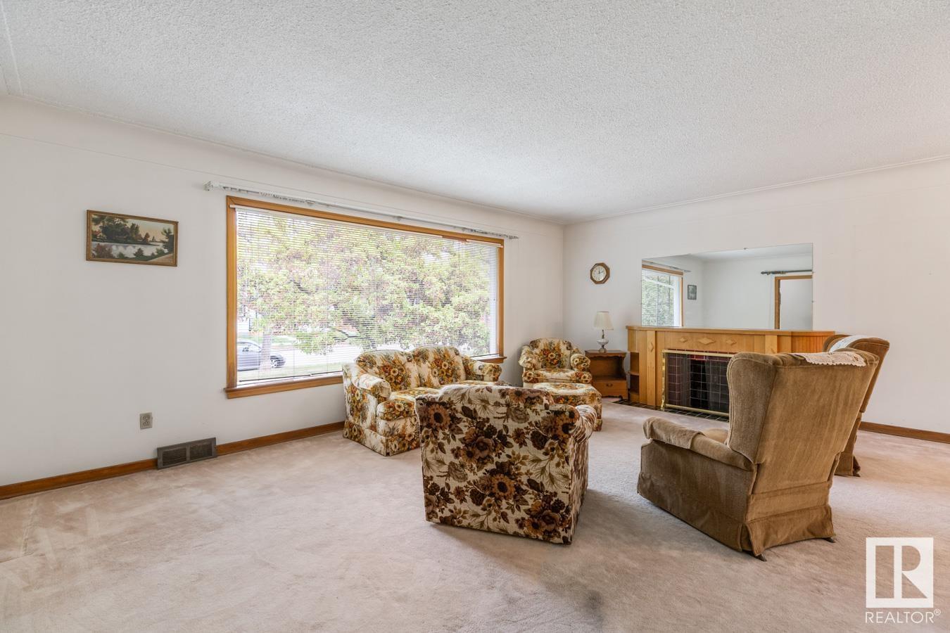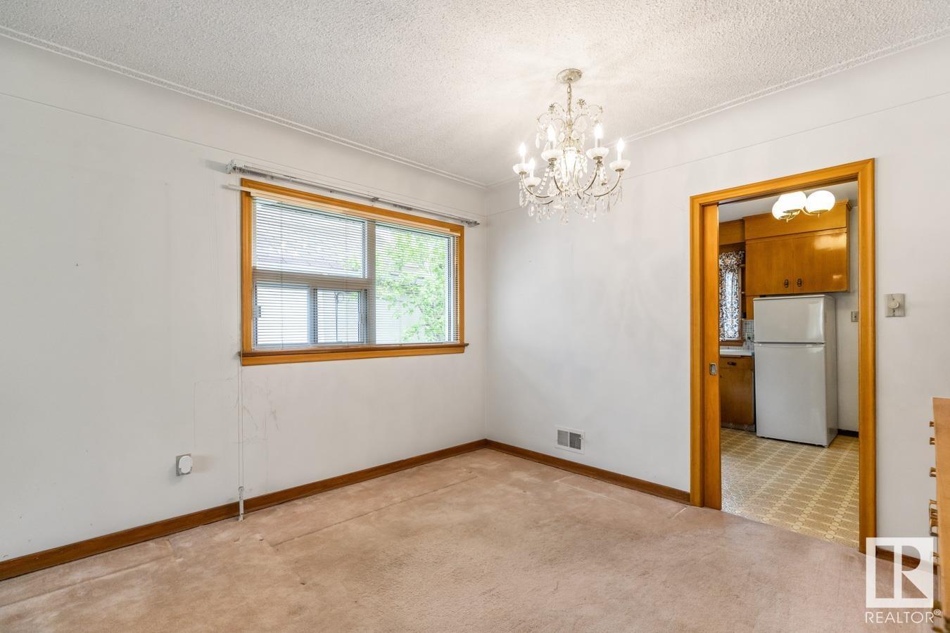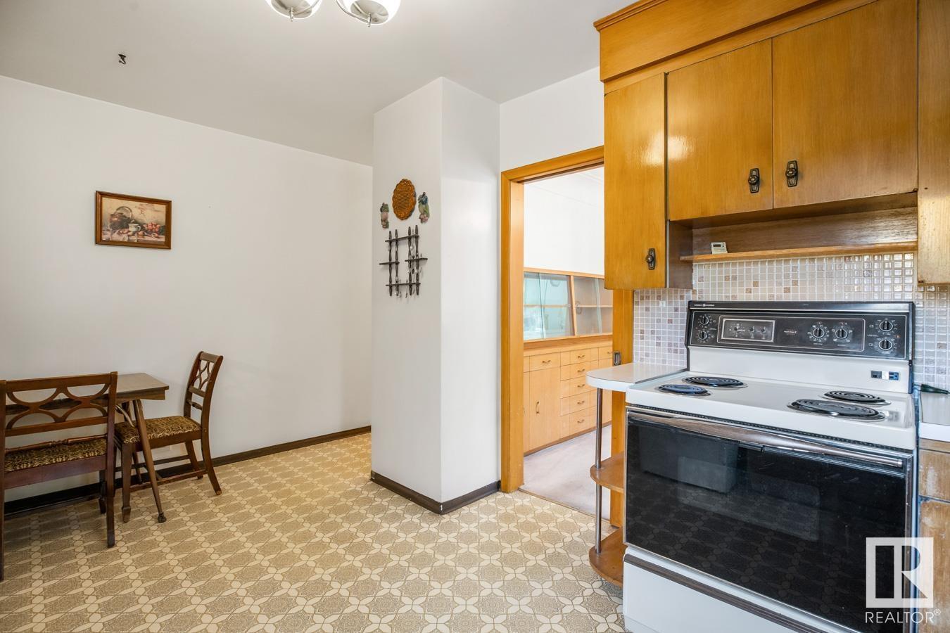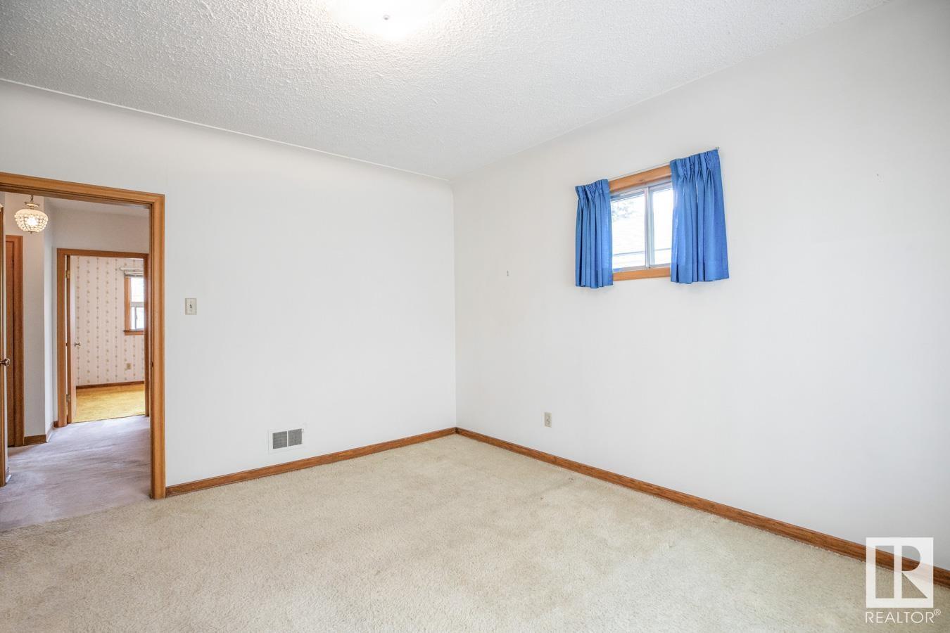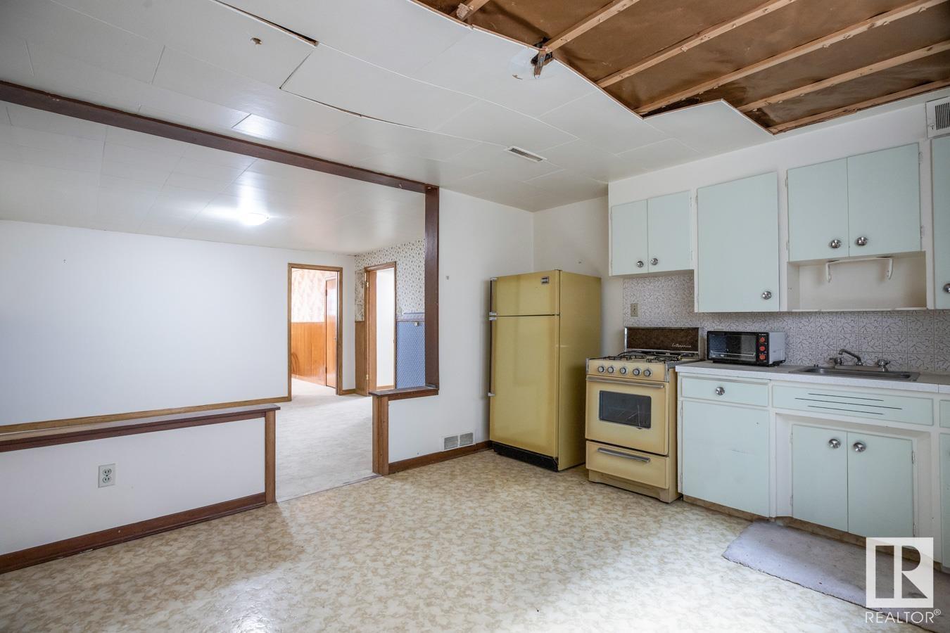11320 102 St Nw Edmonton, Alberta T5G 2E4
$424,900
Charming 1954 Bungalow in the Heart of Spruce Avenue! This classic bungalow, built in 1954, offers 1,530 sq. ft. on the main level and is nestled in a well-established, tree-lined community. The home features a spacious living & dining area with elegant coved ceilings, a custom fireplace mantle, and a built-in china cabinet and an original pocket door to the kitchen offers ample cabinetry and leads to a mudroom, complete with a freezer and 2 special features. There are three well-sized bedrooms, a bathroom with a separate tub and shower room, and an additional private space with a toilet and sink. The developed basement includes two non-legal one-bedroom suites, along with dedicated laundry & storage rooms—making both levels of this home full of potential. Set on a large 49.9’ x 150’ (7,490 sq. ft.) lot with a double detached garage. This property is perfectly situated near the Royal Alexandra Hospital, NAIT, Kingsway Mall, LRT access, and more. A central location, full of character in Spruce Avenue. (id:46923)
Property Details
| MLS® Number | E4437084 |
| Property Type | Single Family |
| Neigbourhood | Spruce Avenue |
| Amenities Near By | Playground, Public Transit, Schools, Shopping |
| Community Features | Public Swimming Pool |
| Features | Paved Lane, No Animal Home, No Smoking Home |
| Parking Space Total | 6 |
Building
| Bathroom Total | 4 |
| Bedrooms Total | 5 |
| Appliances | Dryer, Freezer, Refrigerator, Gas Stove(s), Washer, Window Coverings, Two Stoves |
| Architectural Style | Bungalow |
| Basement Development | Finished |
| Basement Type | Full (finished) |
| Constructed Date | 1954 |
| Construction Style Attachment | Up And Down |
| Fire Protection | Smoke Detectors |
| Half Bath Total | 2 |
| Heating Type | Forced Air |
| Stories Total | 1 |
| Size Interior | 1,531 Ft2 |
| Type | Duplex |
Parking
| Detached Garage |
Land
| Acreage | No |
| Fence Type | Fence |
| Land Amenities | Playground, Public Transit, Schools, Shopping |
| Size Irregular | 695.82 |
| Size Total | 695.82 M2 |
| Size Total Text | 695.82 M2 |
Rooms
| Level | Type | Length | Width | Dimensions |
|---|---|---|---|---|
| Basement | Family Room | 4.2 m | 3.87 m | 4.2 m x 3.87 m |
| Basement | Second Kitchen | 2.42 m | 2.99 m | 2.42 m x 2.99 m |
| Basement | Bedroom 5 | 3.12 m | 2.96 m | 3.12 m x 2.96 m |
| Basement | Second Kitchen | 4.84 m | 3.55 m | 4.84 m x 3.55 m |
| Basement | Bedroom 6 | 4.23 m | 4.2 m | 4.23 m x 4.2 m |
| Main Level | Living Room | 6.08 m | 4.58 m | 6.08 m x 4.58 m |
| Main Level | Dining Room | 3.46 m | 2.37 m | 3.46 m x 2.37 m |
| Main Level | Kitchen | 4.62 m | 3.04 m | 4.62 m x 3.04 m |
| Main Level | Bedroom 2 | 3.08 m | 4.21 m | 3.08 m x 4.21 m |
| Main Level | Bedroom 3 | 3.28 m | 3.43 m | 3.28 m x 3.43 m |
| Main Level | Mud Room | 2.21 m | 3.18 m | 2.21 m x 3.18 m |
https://www.realtor.ca/real-estate/28328976/11320-102-st-nw-edmonton-spruce-avenue
Contact Us
Contact us for more information
Doug Singleton
Manager
(780) 431-5624
www.dougsingleton.ca/
3018 Calgary Trail Nw
Edmonton, Alberta T6J 6V4
(780) 431-5600
(780) 431-5624

