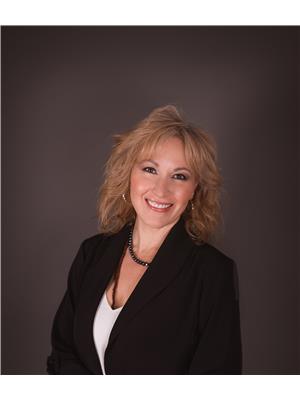11320 86st Nw Edmonton, Alberta T5B 3J1
$339,900
Separate entrance & laundry! New Trane Furnace & central Air Con. This is your affordable opportunity to live centrally! Great location with a short distance to Downtown, Commonwealth Recreation centre, NAIT, Kingsway Mall, U of A LRT. This up & coming neighborhood is now being desired by investors & Downtown professionals looking for a short commute to work. Fantastic Culture in the area! Perfect for Foodies..amazing retaurants nearby! Conveniently located near groceries and local shopping. Many new windows & new updated Plumbing! Newer modern Bathrooms. Featuring vaulted Large tall windows that allow a happy light to illuminate the open concept living space. 3 bedrooms up and 2 bedrooms down in the fully finished in-law suite. Gorgeous granite counter tops, maple cabinets, new stainless appliances in kitchen, porceline tile floor & eco bamboo floor in the basement. Very little exterior maintenance. No backyard to mow. Single detached garage. Excellent Half-Duplex neighbour. (id:46923)
Property Details
| MLS® Number | E4444257 |
| Property Type | Single Family |
| Neigbourhood | Parkdale (Edmonton) |
| Amenities Near By | Public Transit, Schools, Shopping |
| Features | Lane |
| Parking Space Total | 2 |
Building
| Bathroom Total | 3 |
| Bedrooms Total | 5 |
| Amenities | Ceiling - 10ft |
| Appliances | Dishwasher, Dryer, Garage Door Opener Remote(s), Refrigerator, Stove, Washer, Window Coverings |
| Architectural Style | Bungalow |
| Basement Development | Finished |
| Basement Type | Full (finished) |
| Ceiling Type | Vaulted |
| Constructed Date | 1993 |
| Construction Style Attachment | Semi-detached |
| Cooling Type | Central Air Conditioning |
| Half Bath Total | 1 |
| Heating Type | Forced Air |
| Stories Total | 1 |
| Size Interior | 1,062 Ft2 |
| Type | Duplex |
Parking
| Detached Garage |
Land
| Acreage | No |
| Land Amenities | Public Transit, Schools, Shopping |
| Size Irregular | 278.36 |
| Size Total | 278.36 M2 |
| Size Total Text | 278.36 M2 |
Rooms
| Level | Type | Length | Width | Dimensions |
|---|---|---|---|---|
| Basement | Bedroom 4 | 4.53 m | 3.36 m | 4.53 m x 3.36 m |
| Basement | Bedroom 5 | 3.73 m | 2.48 m | 3.73 m x 2.48 m |
| Main Level | Living Room | 5.1 m | 3.43 m | 5.1 m x 3.43 m |
| Main Level | Dining Room | 3.15 m | 2.62 m | 3.15 m x 2.62 m |
| Main Level | Kitchen | 3.15 m | 2.73 m | 3.15 m x 2.73 m |
| Main Level | Primary Bedroom | 4.26 m | 2.42 m | 4.26 m x 2.42 m |
| Main Level | Bedroom 2 | 2.9 m | 2.43 m | 2.9 m x 2.43 m |
| Main Level | Bedroom 3 | 4.46 m | 3.36 m | 4.46 m x 3.36 m |
https://www.realtor.ca/real-estate/28520720/11320-86st-nw-edmonton-parkdale-edmonton
Contact Us
Contact us for more information

Korey L. Mcintosh
Associate
(780) 986-5636
www.koreymcintosh.ca/
twitter.com/koreymcintosh13
www.facebook.com/koreymcintosh13
www.linkedin.com/in/korey-mcintosh-212672125/
201-5306 50 St
Leduc, Alberta T9E 6Z6
(780) 986-2900

























































