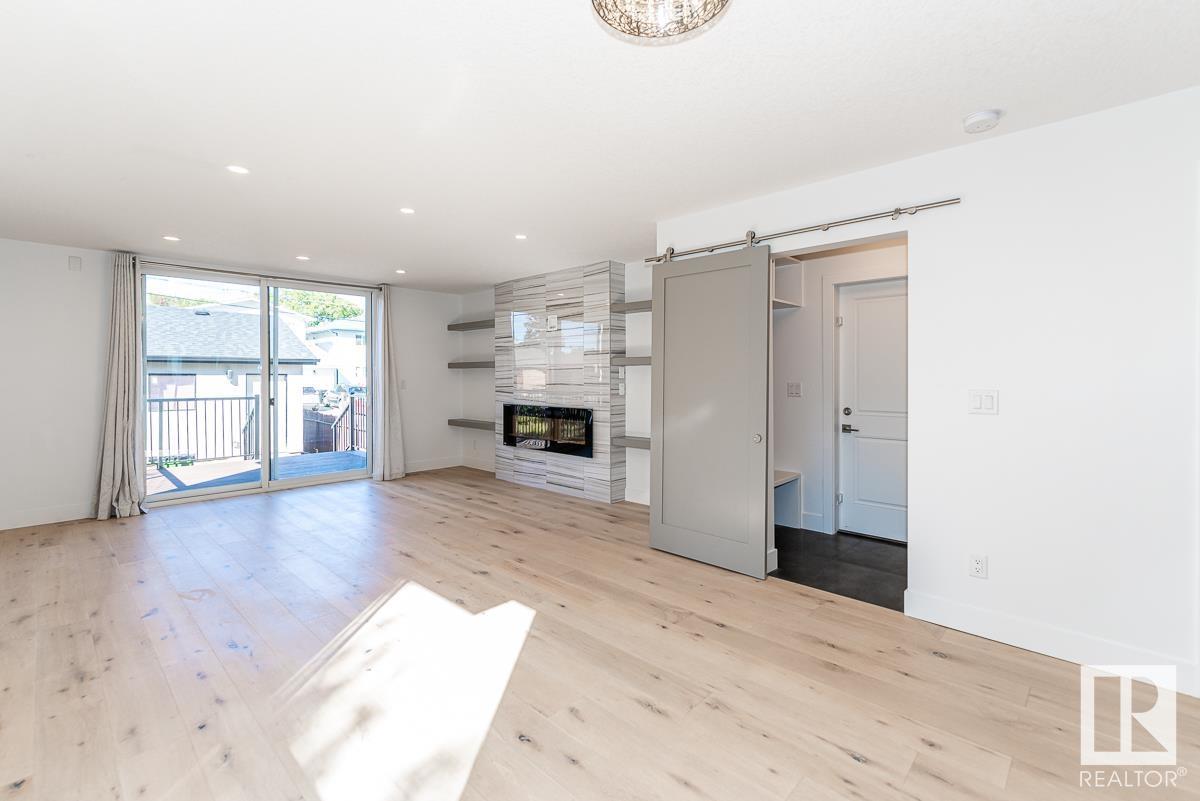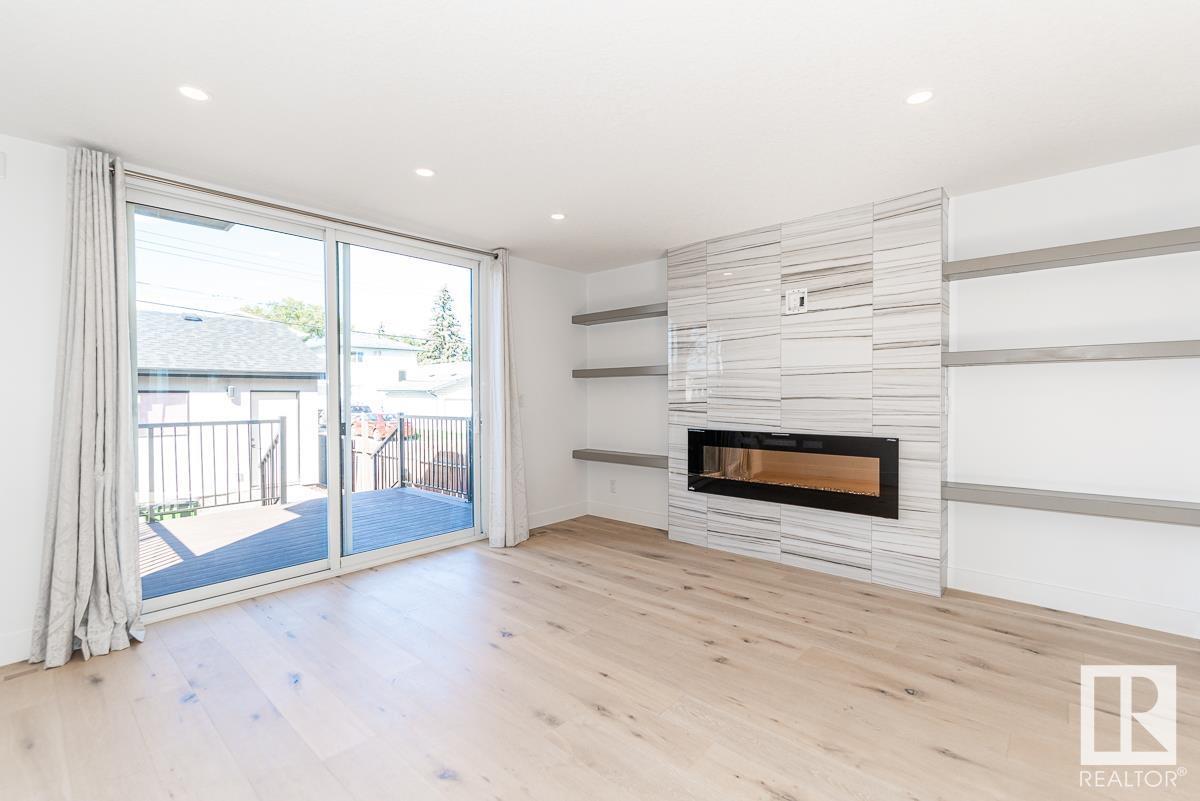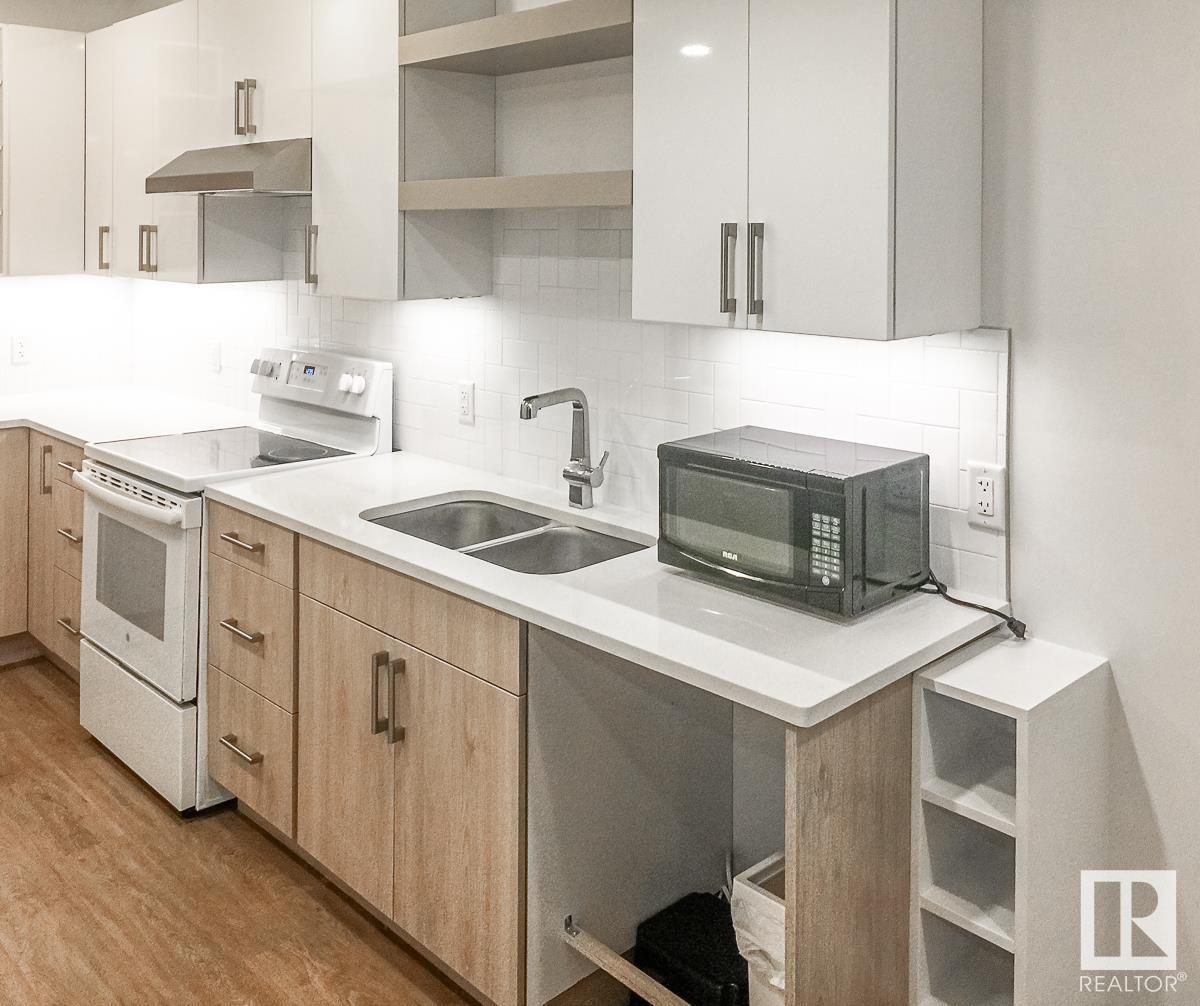11322 79 Av Nw Edmonton, Alberta T6G 0P3
$879,900
Welcome to this Spectacular custom built home located in one of Edmontons most highly sought after communities - McKernan! This 2000+ Sq Ft 2.5 storey features 5 bedrooms, a loft (alson can be a bedroom) & 5.5 bathrooms with 4 finished levels. The Main floor plan suits family life & entertaining! The main floor is open with hardwood, custom kitchen with granite counter top, convenient off entrance den. Large windows flood the home w/ natural light. On the 2nd level you will find the master bedroom and 2 other great sized bedrooms, ALL comes with its own ensuite! The 3rd level is great for entertaining or simply use it as bdrm, full bath, south facing rooftop patio. The fully finished Legal bsmt is a 2 br suite with separate entrance! Great for the extra income! Other features includes double garage, large deck, & a fully landscaped yard. Just minutes to LRT, U of A hospital and campus, River Valley, Whyte Avenue, Downtown & more. (id:46923)
Property Details
| MLS® Number | E4405985 |
| Property Type | Single Family |
| Neigbourhood | McKernan |
| AmenitiesNearBy | Golf Course, Playground, Public Transit, Schools, Shopping |
| Features | See Remarks |
Building
| BathroomTotal | 6 |
| BedroomsTotal | 5 |
| Amenities | Ceiling - 9ft |
| Appliances | Dryer, Hood Fan, Washer, Refrigerator, Two Stoves |
| BasementDevelopment | Finished |
| BasementFeatures | Suite |
| BasementType | Full (finished) |
| ConstructedDate | 2017 |
| ConstructionStyleAttachment | Detached |
| FireProtection | Smoke Detectors |
| FireplaceFuel | Electric |
| FireplacePresent | Yes |
| FireplaceType | Unknown |
| HalfBathTotal | 1 |
| HeatingType | Forced Air |
| StoriesTotal | 3 |
| SizeInterior | 2019.6325 Sqft |
| Type | House |
Parking
| Detached Garage |
Land
| Acreage | No |
| LandAmenities | Golf Course, Playground, Public Transit, Schools, Shopping |
Rooms
| Level | Type | Length | Width | Dimensions |
|---|---|---|---|---|
| Basement | Bedroom 4 | Measurements not available | ||
| Basement | Bedroom 5 | Measurements not available | ||
| Basement | Second Kitchen | Measurements not available | ||
| Main Level | Living Room | 4.38 m | 4.57 m | 4.38 m x 4.57 m |
| Main Level | Dining Room | 3.62 m | 3.27 m | 3.62 m x 3.27 m |
| Main Level | Kitchen | 3.62 m | 4.24 m | 3.62 m x 4.24 m |
| Main Level | Den | 2.98 m | 3.02 m | 2.98 m x 3.02 m |
| Main Level | Mud Room | Measurements not available | ||
| Upper Level | Primary Bedroom | 4.71 m | 3.3 m | 4.71 m x 3.3 m |
| Upper Level | Bedroom 2 | 2.99 m | 3.13 m | 2.99 m x 3.13 m |
| Upper Level | Bedroom 3 | 3.18 m | 3.18 m | 3.18 m x 3.18 m |
| Upper Level | Laundry Room | Measurements not available | ||
| Upper Level | Loft | 6.01 m | 3.54 m | 6.01 m x 3.54 m |
https://www.realtor.ca/real-estate/27404119/11322-79-av-nw-edmonton-mckernan
Interested?
Contact us for more information
Fan Yang
Associate
201-2333 90b St Sw
Edmonton, Alberta T6X 1V8
Jun Wu
Associate
201-2333 90b St Sw
Edmonton, Alberta T6X 1V8




















































