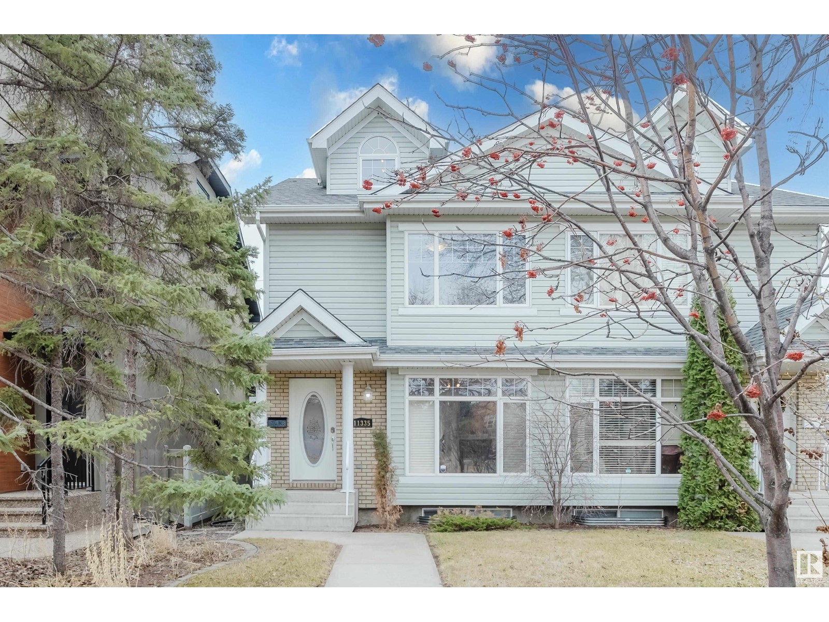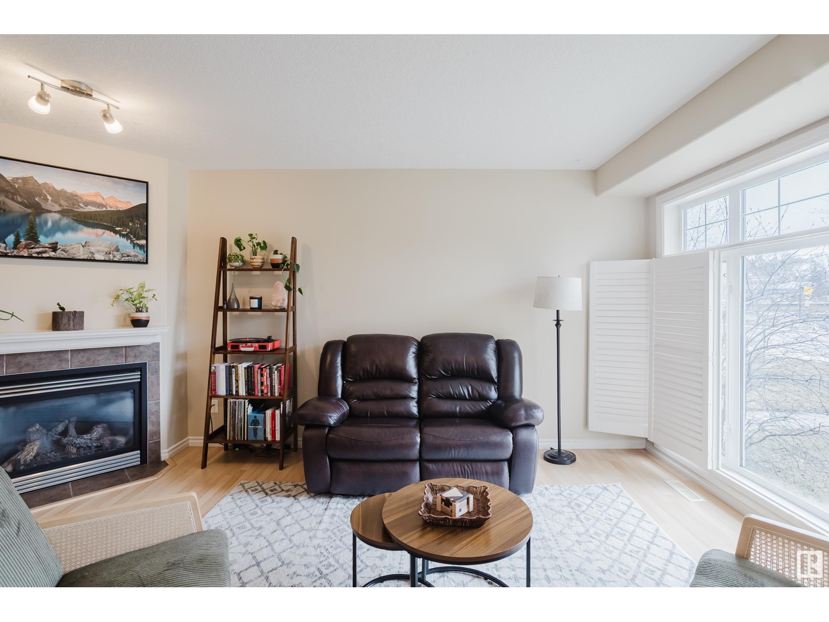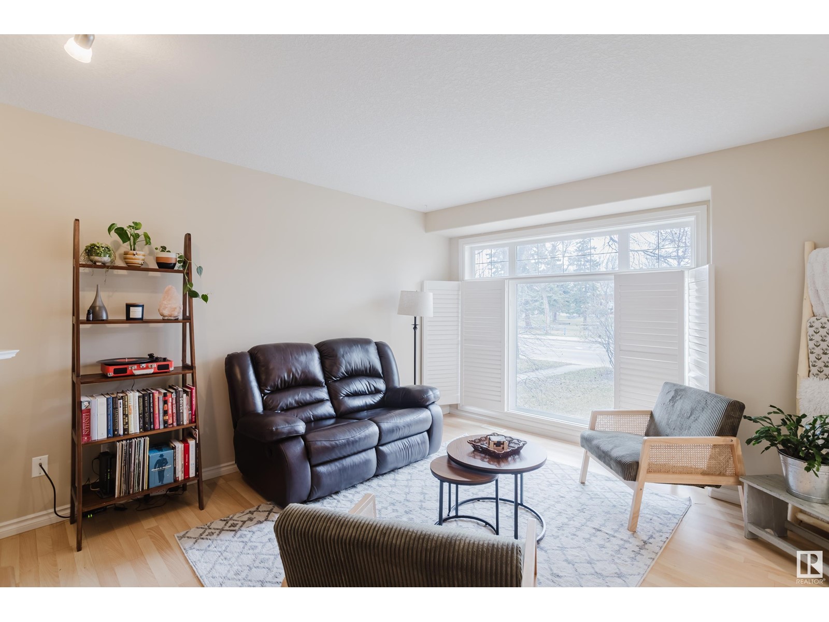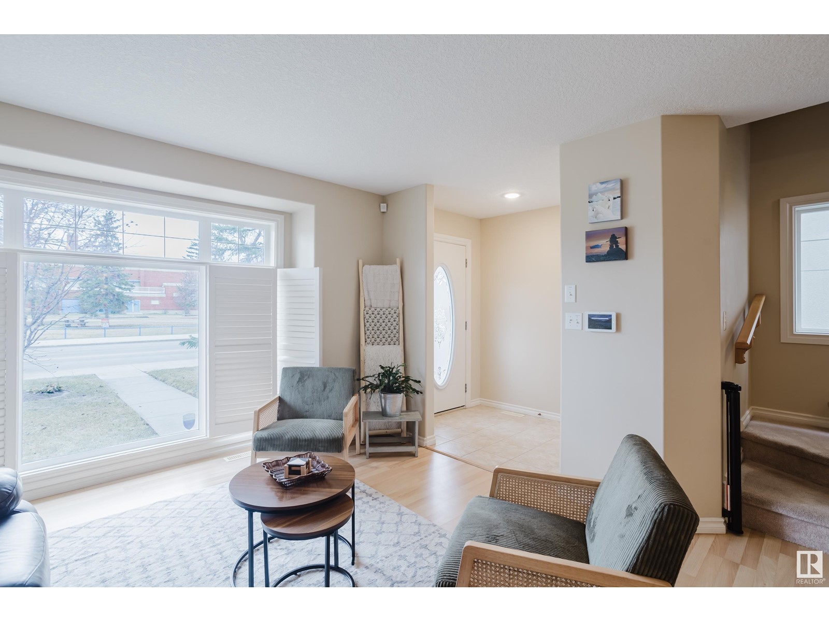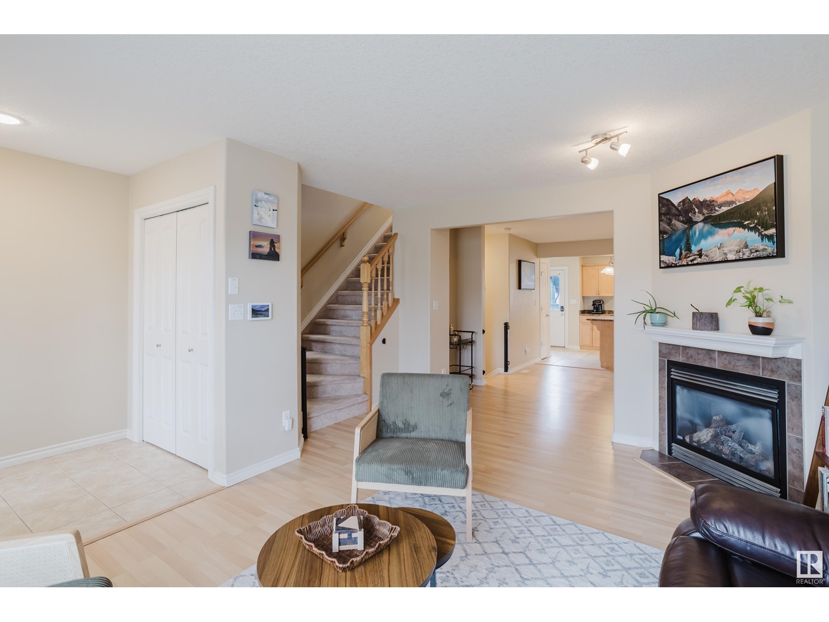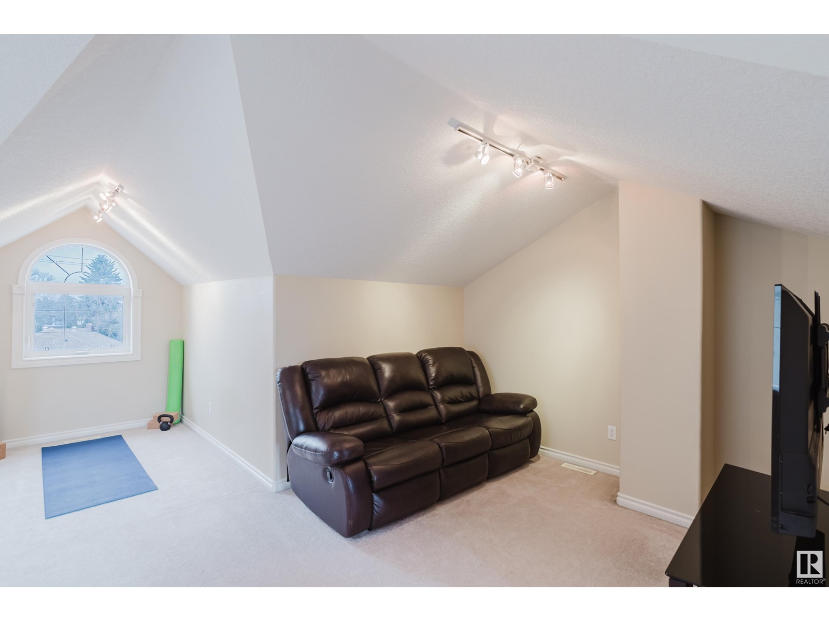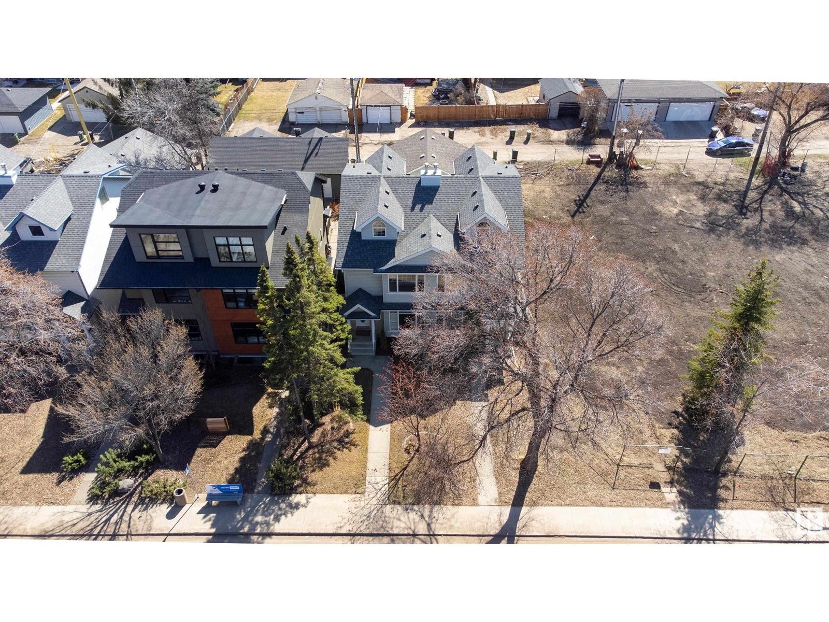11335 76 Av Nw Edmonton, Alberta T6G 0K3
$575,000
Prime Location in McKernan! This well-kept 2.5-storey half duplex is just a 2-minute walk to McKernan/Belgravia LRT—perfect for quick access to the U of A, hospital, downtown, and the arena. Whyte Ave is only 10 minutes on foot. Upstairs has 2 spacious bedrooms, including a primary with ensuite, plus a full main bath. The top-floor loft makes a great living space or easily converts to a 3rd bedroom. The finished basement includes a bedroom/living area and 3-piece bath. The main floor offers an open kitchen, dining, and living area, powder room, and laundry. Outside: a large single garage with storage space and extra parking. Walk to schools, parks, skating rink, and the new community hall. Enjoy local gems like Gracious Goods Café and Belgravia Hub—just 5 minutes away! (id:46923)
Property Details
| MLS® Number | E4432123 |
| Property Type | Single Family |
| Neigbourhood | McKernan |
| Amenities Near By | Public Transit, Schools, Shopping |
| Features | See Remarks, Lane |
Building
| Bathroom Total | 4 |
| Bedrooms Total | 3 |
| Appliances | Dishwasher, Dryer, Microwave Range Hood Combo, Refrigerator, Stove, Washer, Window Coverings |
| Basement Development | Finished |
| Basement Type | Full (finished) |
| Constructed Date | 2006 |
| Construction Style Attachment | Semi-detached |
| Cooling Type | Central Air Conditioning |
| Fireplace Fuel | Gas |
| Fireplace Present | Yes |
| Fireplace Type | Unknown |
| Half Bath Total | 1 |
| Heating Type | Forced Air |
| Stories Total | 3 |
| Size Interior | 1,791 Ft2 |
| Type | Duplex |
Parking
| Detached Garage |
Land
| Acreage | No |
| Land Amenities | Public Transit, Schools, Shopping |
| Size Irregular | 248.31 |
| Size Total | 248.31 M2 |
| Size Total Text | 248.31 M2 |
Rooms
| Level | Type | Length | Width | Dimensions |
|---|---|---|---|---|
| Basement | Bedroom 3 | 9'7" x 11'6" | ||
| Basement | Recreation Room | 16'1" x 25'9" | ||
| Basement | Storage | 6' x 4'11" | ||
| Basement | Utility Room | 6'4" x 8'6" | ||
| Main Level | Living Room | 12'11 x 17'11 | ||
| Main Level | Dining Room | 12'11 x 11'4" | ||
| Main Level | Kitchen | 14'8" x 11'4" | ||
| Upper Level | Family Room | 17'1" x 28' | ||
| Upper Level | Primary Bedroom | 13'5" x 11'11 | ||
| Upper Level | Bedroom 2 | 12'2" x 12'6" |
https://www.realtor.ca/real-estate/28200214/11335-76-av-nw-edmonton-mckernan
Contact Us
Contact us for more information
Travis S. Simpson
Associate
1400-10665 Jasper Ave Nw
Edmonton, Alberta T5J 3S9
(403) 262-7653

Richard J. Faucher
Associate
www.richardfaucher.ca/
1400-10665 Jasper Ave Nw
Edmonton, Alberta T5J 3S9
(403) 262-7653

