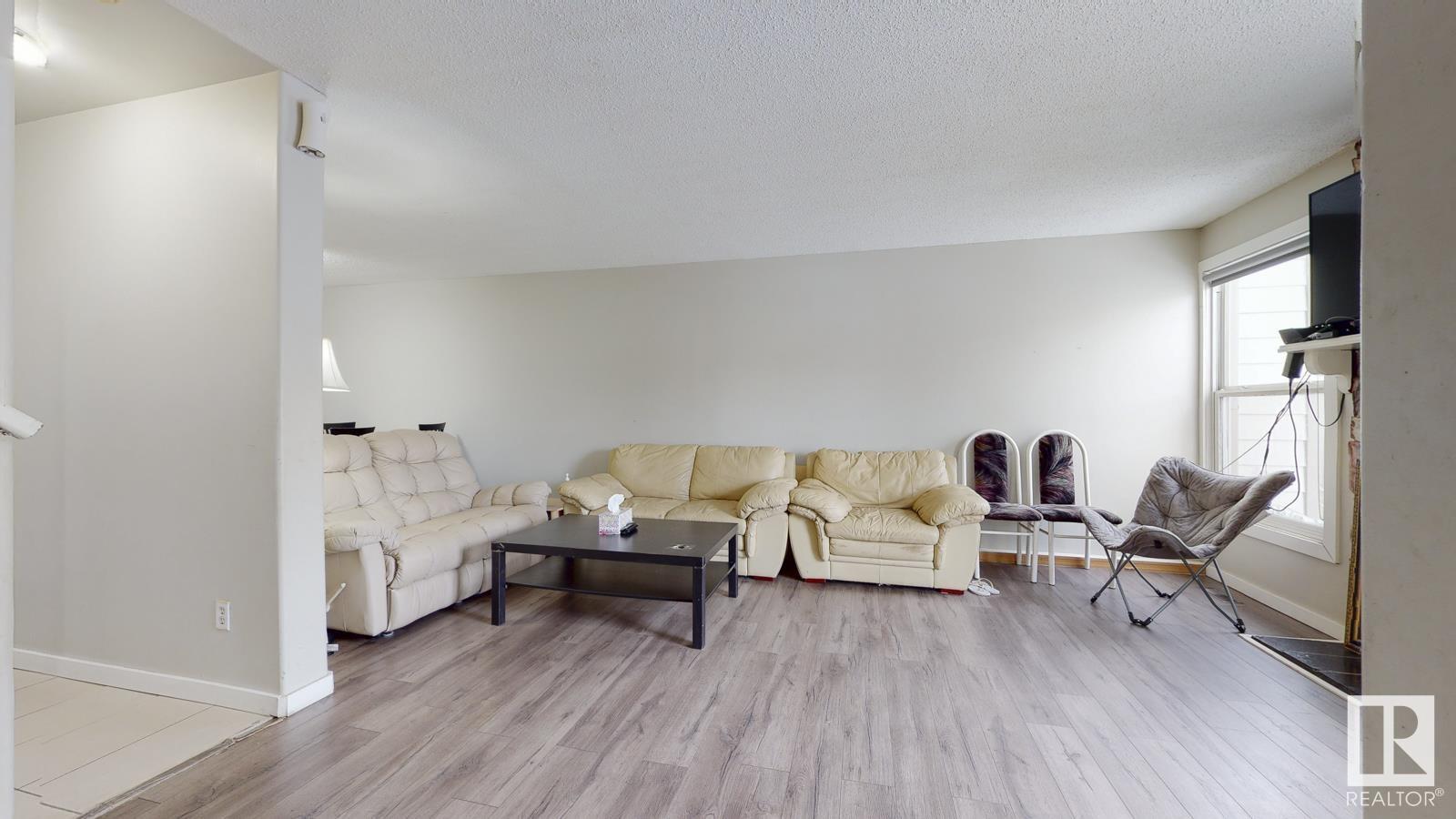1134 Knottwood E Nw Edmonton, Alberta T6K 2Z8
$218,900Maintenance, Exterior Maintenance, Property Management, Other, See Remarks
$392 Monthly
Maintenance, Exterior Maintenance, Property Management, Other, See Remarks
$392 MonthlyCharming two-story townhouse located in the Ekota area. This unit features laminate and tile flooring on the main floor, with a cozy wood-burning fireplace in the living room and a kitchen equipped with quartz countertops. Upstairs, you'll find three bedrooms and a renovated 4-piece bathroom, with the primary bedroom offering a double closet, and two additional bedrooms of comfortable size. The condo board has recently completed major exterior upgrades, including new siding and roof shingles. The unit also includes one assigned parking stall. (id:46923)
Property Details
| MLS® Number | E4411881 |
| Property Type | Single Family |
| Neigbourhood | Ekota |
| Features | See Remarks, No Animal Home, No Smoking Home |
Building
| Bathroom Total | 1 |
| Bedrooms Total | 3 |
| Appliances | Dryer, Refrigerator, Stove, Washer |
| Basement Development | Unfinished |
| Basement Type | Full (unfinished) |
| Constructed Date | 1978 |
| Construction Style Attachment | Attached |
| Heating Type | Forced Air |
| Stories Total | 2 |
| Size Interior | 1,030 Ft2 |
| Type | Row / Townhouse |
Parking
| Stall |
Land
| Acreage | No |
| Fence Type | Fence |
| Size Irregular | 231.66 |
| Size Total | 231.66 M2 |
| Size Total Text | 231.66 M2 |
Rooms
| Level | Type | Length | Width | Dimensions |
|---|---|---|---|---|
| Main Level | Living Room | Measurements not available | ||
| Main Level | Dining Room | Measurements not available | ||
| Main Level | Kitchen | 2.96 m | 2.27 m | 2.96 m x 2.27 m |
| Upper Level | Primary Bedroom | 3.03 m | 3.63 m | 3.03 m x 3.63 m |
| Upper Level | Bedroom 2 | 3.03 m | 3.55 m | 3.03 m x 3.55 m |
| Upper Level | Bedroom 3 | 2.7 m | 2.36 m | 2.7 m x 2.36 m |
https://www.realtor.ca/real-estate/27588587/1134-knottwood-e-nw-edmonton-ekota
Contact Us
Contact us for more information
Sunny S. Sidhu
Associate
(780) 705-5392
201-11823 114 Ave Nw
Edmonton, Alberta T5G 2Y6
(780) 705-5393
(780) 705-5392
www.liveinitia.ca/













