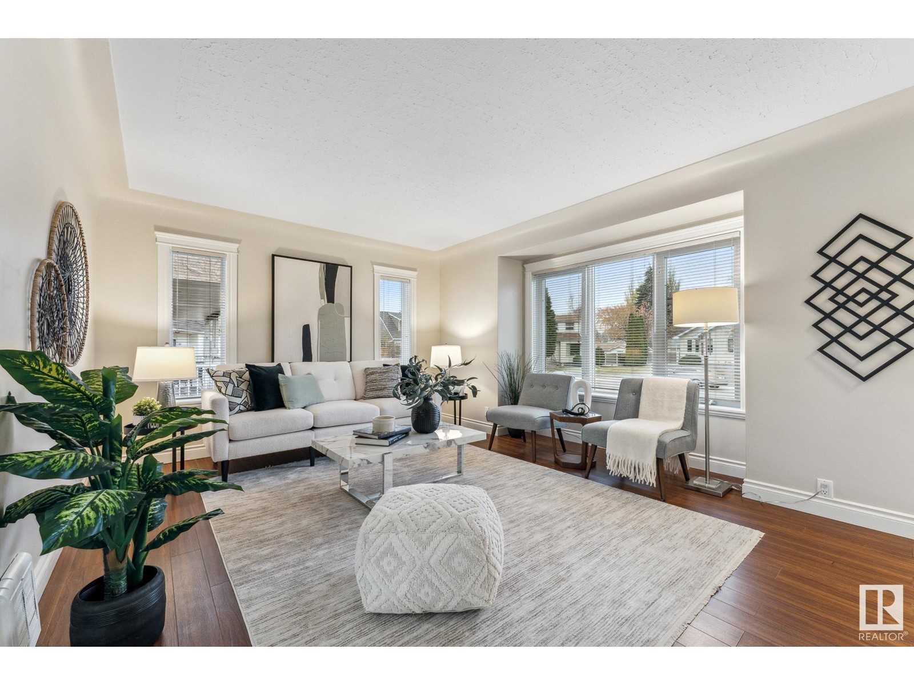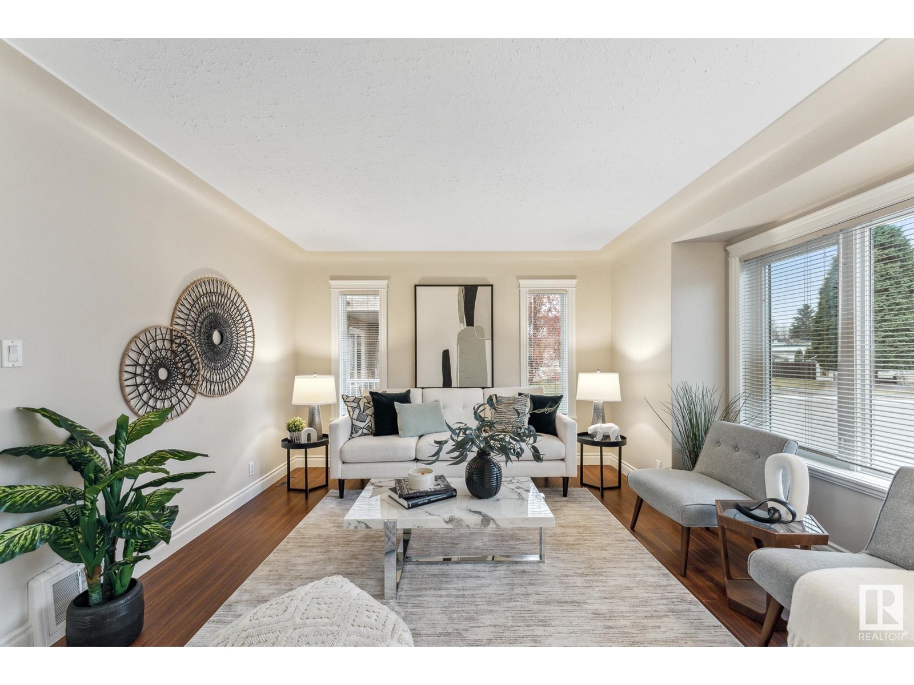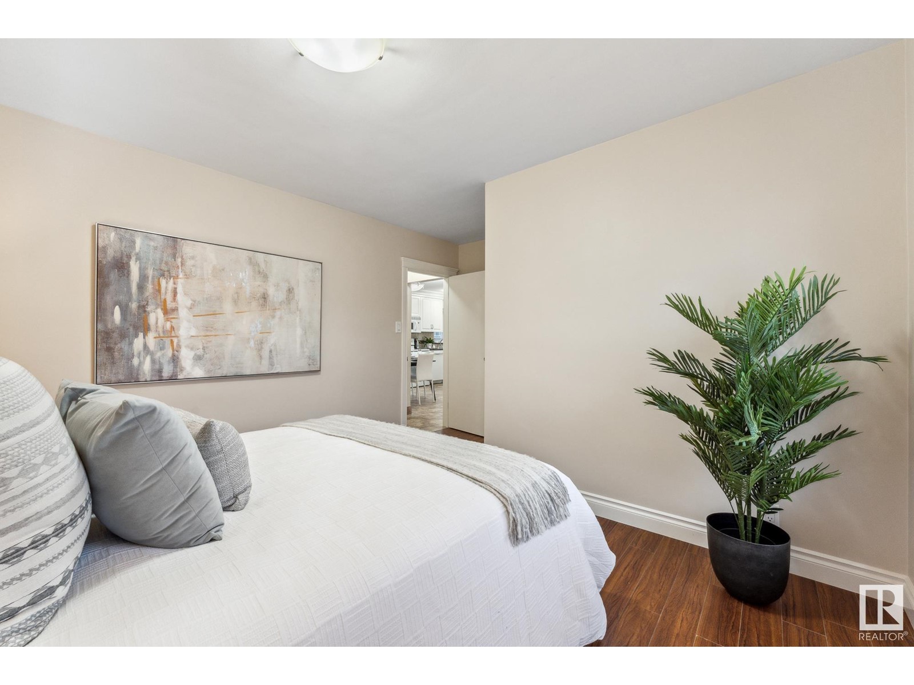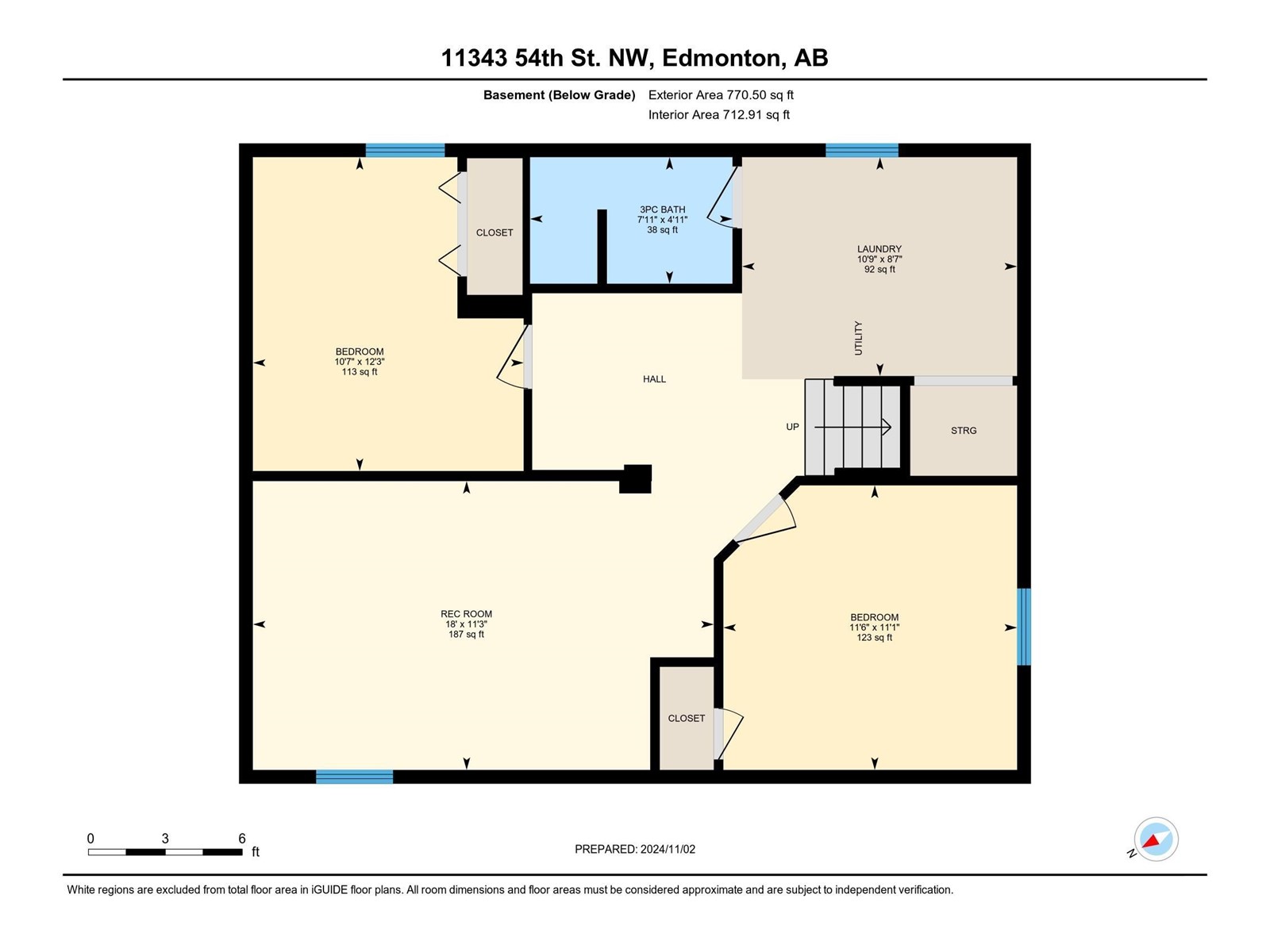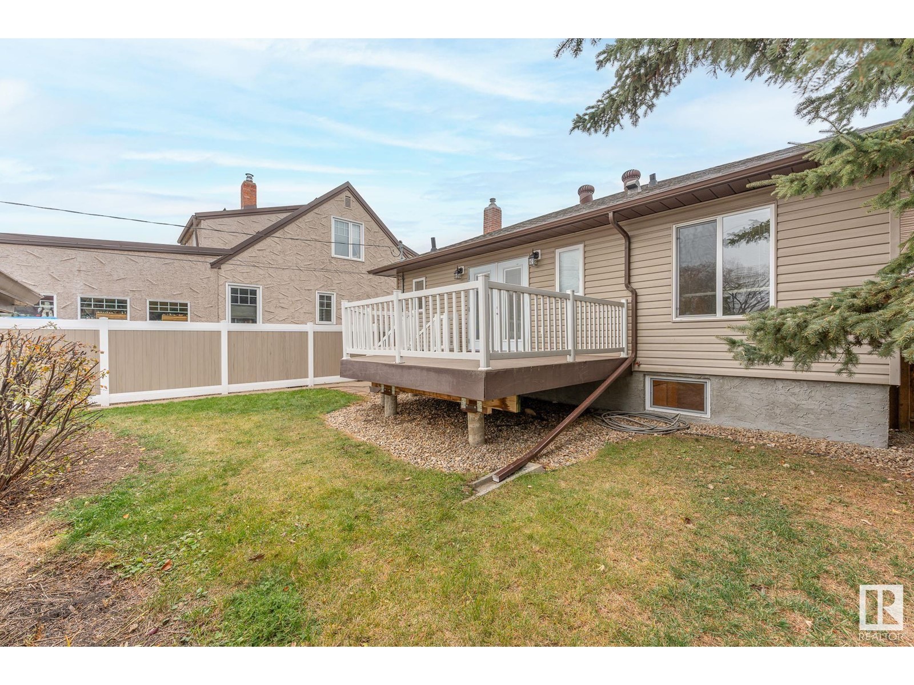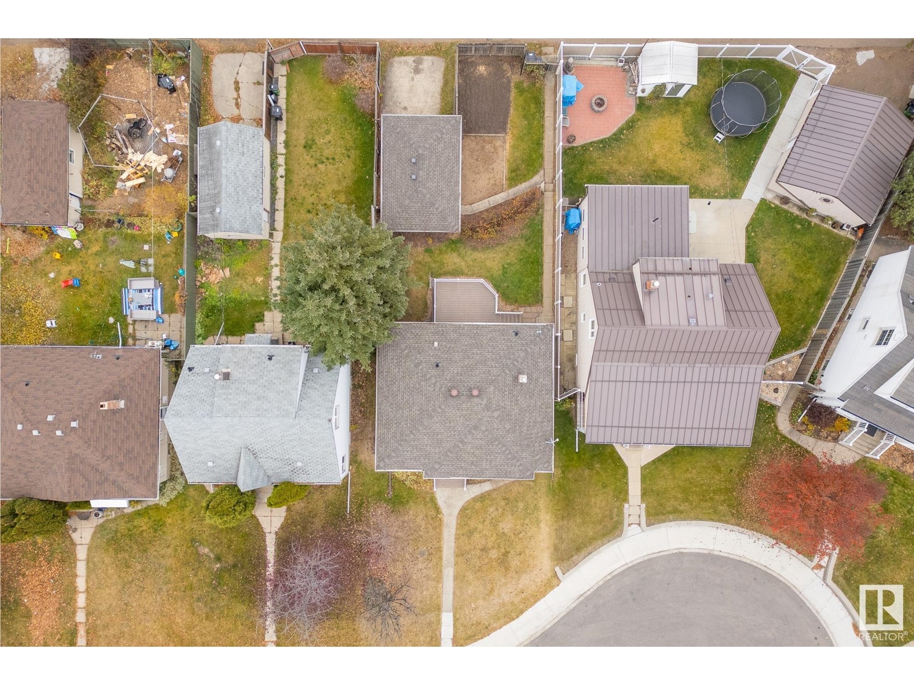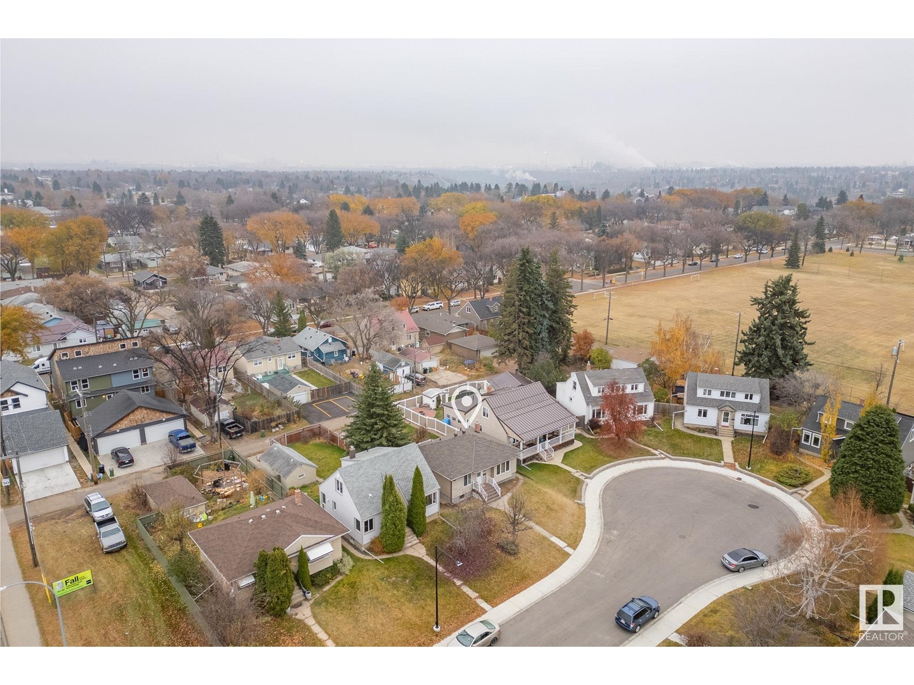11343 54 St Nw Edmonton, Alberta T5W 3M5
$400,000
This fully renovated Highlands bungalow stands out from the pack! Freshly painted from top to bottom, with brand new basement flooring. Quality work went into modernizing this 4 bedroom/2 bath home, on the inside AND out. Solid surface Corian counters, ceramic tile, laminate flooring & a custom-built white kitchen. Plenty of windows keep the living room & eat-in kitchen bright. The lower level also contains a bright family room, updated 3-piece bath, washer (2019) & dryer, updated furnace, hot water tank (2020), 100 amp service, & side door that offers access to the basement/future suite potential. Garden doors take you from the kitchen to the deck--worry free composite construction here & for the front porch. The yard contains maintenance-free vinyl fencing, vegetable garden & firepit area. Detached garage with 21 x 134 interior. Soffits, shingles 2015, updated vinyl windows & exterior doors...just around the corner from Mt Royal School. Make this inviting cul-de-sac your choice to call home. (id:46923)
Property Details
| MLS® Number | E4412566 |
| Property Type | Single Family |
| Neigbourhood | Highlands (Edmonton) |
| AmenitiesNearBy | Golf Course, Playground, Schools, Shopping |
| Features | Cul-de-sac, Park/reserve, Lane, No Animal Home, No Smoking Home |
Building
| BathroomTotal | 2 |
| BedroomsTotal | 4 |
| Appliances | Dishwasher, Dryer, Garage Door Opener, Microwave Range Hood Combo, Refrigerator, Stove, Washer, Window Coverings |
| ArchitecturalStyle | Bungalow |
| BasementDevelopment | Finished |
| BasementType | Full (finished) |
| ConstructedDate | 1950 |
| ConstructionStyleAttachment | Detached |
| HeatingType | Forced Air |
| StoriesTotal | 1 |
| SizeInterior | 852.0711 Sqft |
| Type | House |
Parking
| Detached Garage |
Land
| Acreage | No |
| FenceType | Fence |
| LandAmenities | Golf Course, Playground, Schools, Shopping |
Rooms
| Level | Type | Length | Width | Dimensions |
|---|---|---|---|---|
| Basement | Family Room | 18 m | 18 m x Measurements not available | |
| Basement | Bedroom 3 | 10'7 x 12'3 | ||
| Basement | Bedroom 4 | 11'6 x 11'11 | ||
| Main Level | Living Room | 15'9 x 13'7 | ||
| Main Level | Dining Room | 6'3 x 12'11 | ||
| Main Level | Kitchen | 9.'5 x 12'9 | ||
| Main Level | Primary Bedroom | 12 m | Measurements not available x 12 m | |
| Main Level | Bedroom 2 | 9'6 x 12'9 |
https://www.realtor.ca/real-estate/27611625/11343-54-st-nw-edmonton-highlands-edmonton
Interested?
Contact us for more information
Andrea J. Engel
Associate
101-37 Athabascan Ave
Sherwood Park, Alberta T8A 4H3







