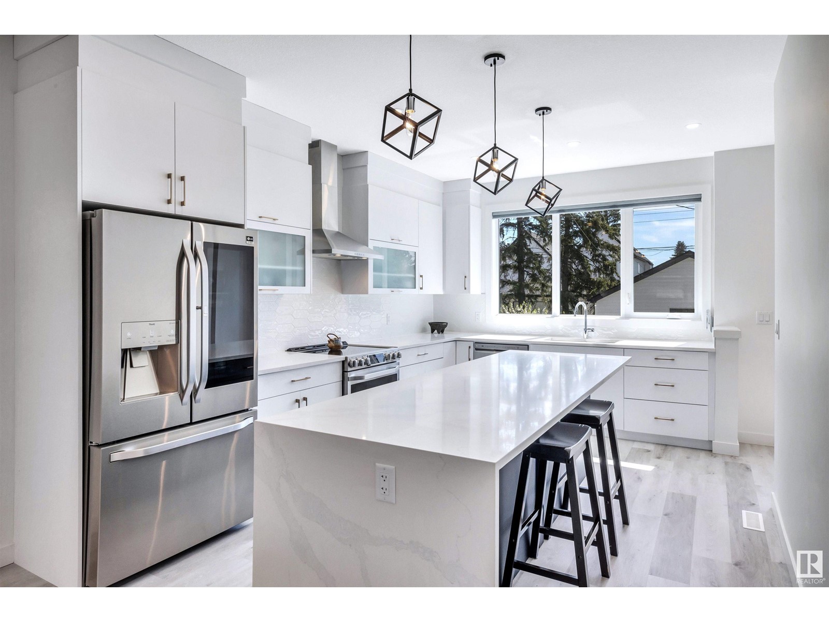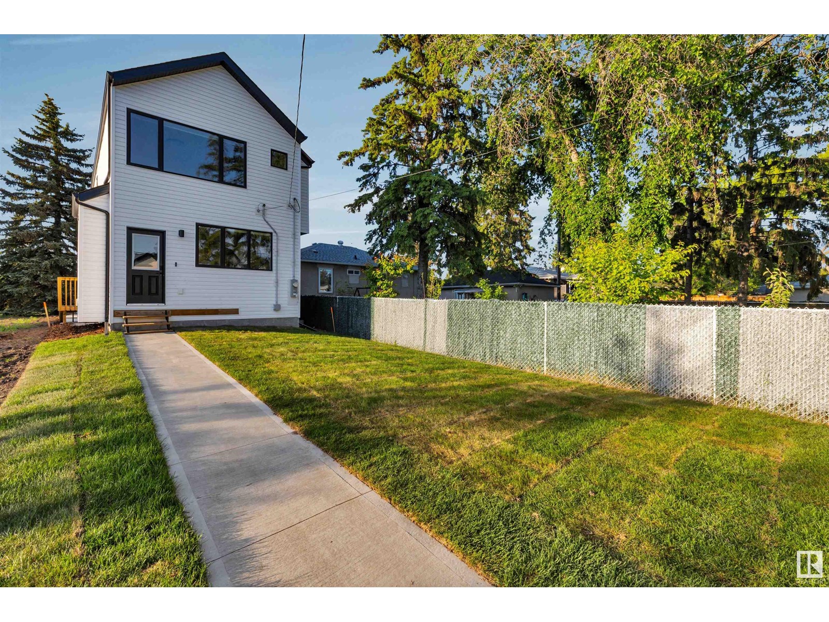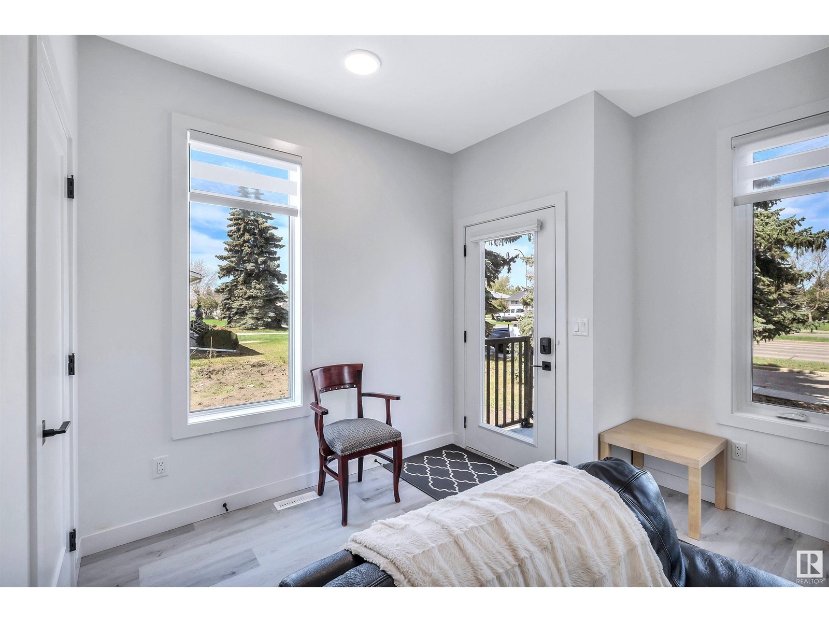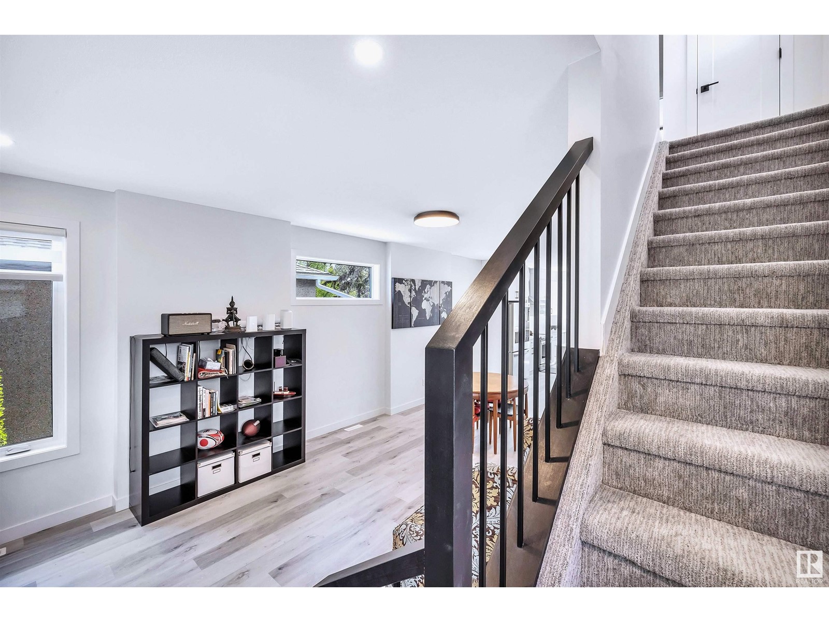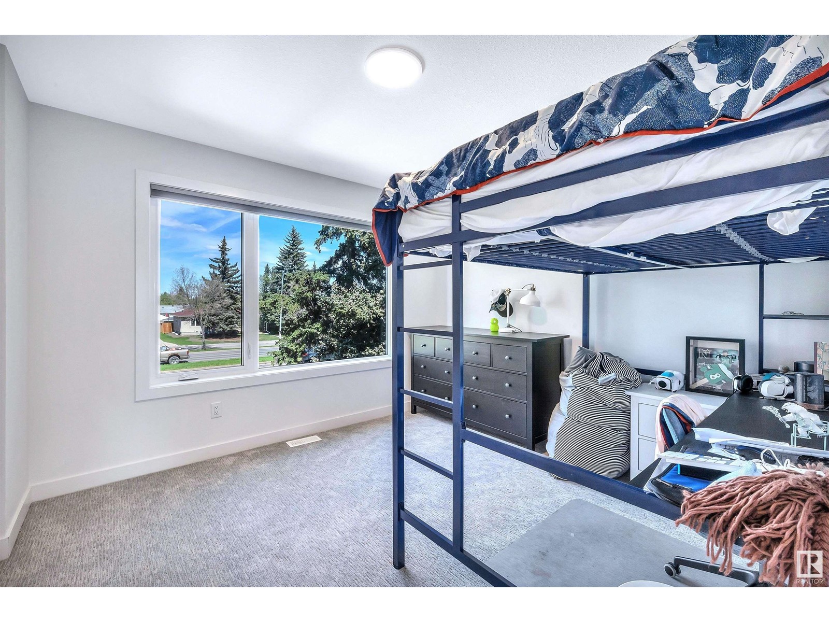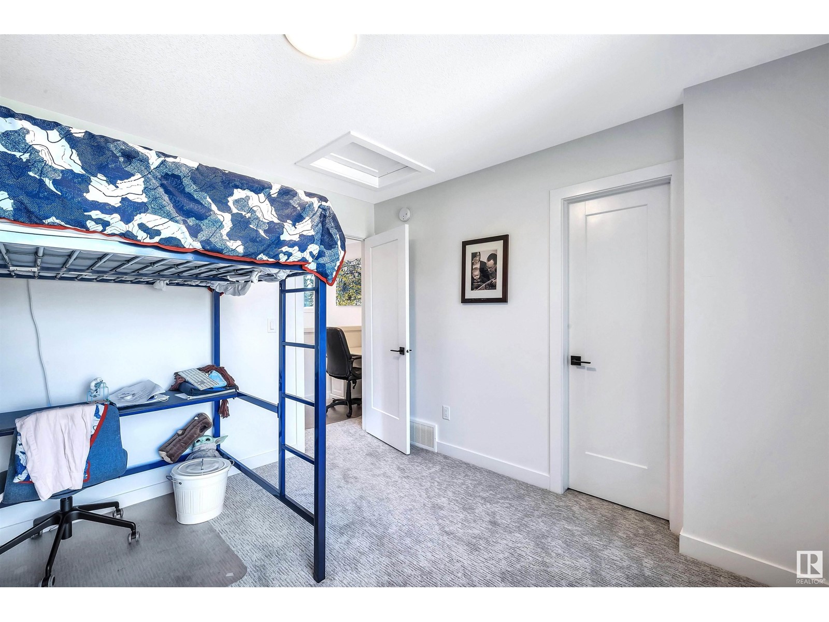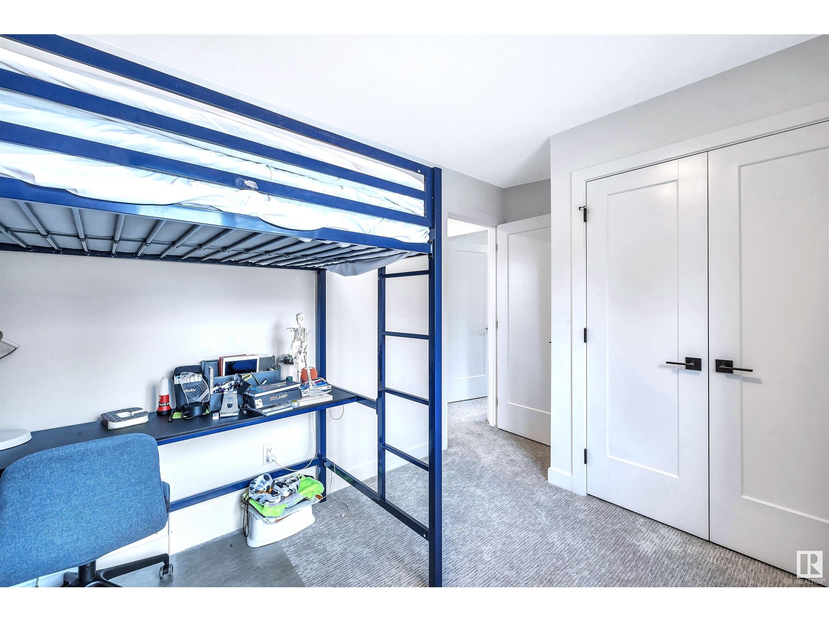11345 111 Av Nw Edmonton, Alberta T5G 0C8
$624,800
Experience unparalleled luxury with this meticulously crafted 2023 home. This 2 storey gem spans 1,872 sq ft & features a legal 2-bdrm bsmt suite, ideal for generating income. Step inside to discover a stylish interior w/chic design elements. The waterfall counter, tech station, mudroom cubbies exemplify the homes thoughtful touches, while the 2-toned cabinetry, upgraded appliances & designer lighting enhance its sophisticated charm. Upstairs, youll find 3 spacious bdrms, including a primary suite that boasts a lavish walk-in closet & a spa-like ensuite. The ensuite is a true retreat, featuring a double-sink vanity. This home is equipped w/high-end upgrades such as a top-of-the-line A/C system, digital Wi-Fi smart locks, a smart thermostat & doorbell cameras. The south-facing lot offers ample natural light & the double garage adds extra convenience. Located in a prime area with easy access to amenities like LRT, Kingsway Mall, Blatchford, Royal Alexandra Hospital, & NAIT, this home is positioned for a (id:46923)
Property Details
| MLS® Number | E4403201 |
| Property Type | Single Family |
| Neigbourhood | Queen Mary Park |
| AmenitiesNearBy | Schools, Shopping |
| Features | See Remarks |
| ParkingSpaceTotal | 2 |
| ViewType | City View |
Building
| BathroomTotal | 4 |
| BedroomsTotal | 5 |
| Appliances | Dryer, Garage Door Opener Remote(s), Garage Door Opener, Hood Fan, Microwave Range Hood Combo, Microwave, Washer/dryer Stack-up, Washer, Window Coverings, Refrigerator, Two Stoves, Dishwasher |
| BasementDevelopment | Finished |
| BasementFeatures | Suite |
| BasementType | Full (finished) |
| ConstructedDate | 2023 |
| ConstructionStyleAttachment | Detached |
| FireplaceFuel | Electric |
| FireplacePresent | Yes |
| FireplaceType | Unknown |
| HalfBathTotal | 1 |
| HeatingType | Forced Air |
| StoriesTotal | 2 |
| SizeInterior | 1871.9517 Sqft |
| Type | House |
Parking
| Detached Garage | |
| Rear |
Land
| Acreage | No |
| LandAmenities | Schools, Shopping |
Rooms
| Level | Type | Length | Width | Dimensions |
|---|---|---|---|---|
| Basement | Bedroom 4 | 3.61 m | 2.97 m | 3.61 m x 2.97 m |
| Basement | Bedroom 5 | 3.26 m | 3.03 m | 3.26 m x 3.03 m |
| Main Level | Living Room | 3.58 m | 7 m | 3.58 m x 7 m |
| Main Level | Dining Room | 3.58 m | 4.9 m | 3.58 m x 4.9 m |
| Main Level | Kitchen | 3.51 m | 4.55 m | 3.51 m x 4.55 m |
| Upper Level | Primary Bedroom | 3.8 m | 4.55 m | 3.8 m x 4.55 m |
| Upper Level | Bedroom 2 | 3.62 m | 3.3 m | 3.62 m x 3.3 m |
| Upper Level | Bedroom 3 | 4.05 m | 2.57 m | 4.05 m x 2.57 m |
https://www.realtor.ca/real-estate/27322735/11345-111-av-nw-edmonton-queen-mary-park
Interested?
Contact us for more information
Ryan R. Sellers
Associate
1c-8 Columbia Ave W
Devon, Alberta T9G 1Y6


