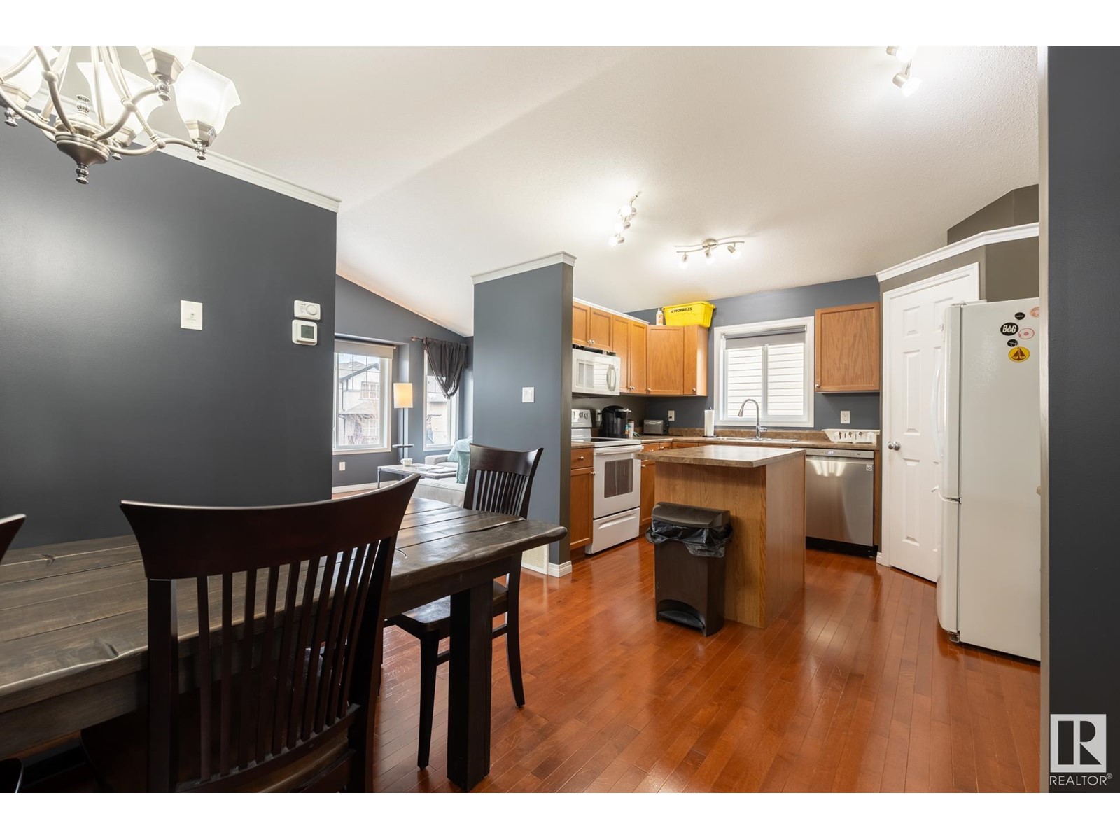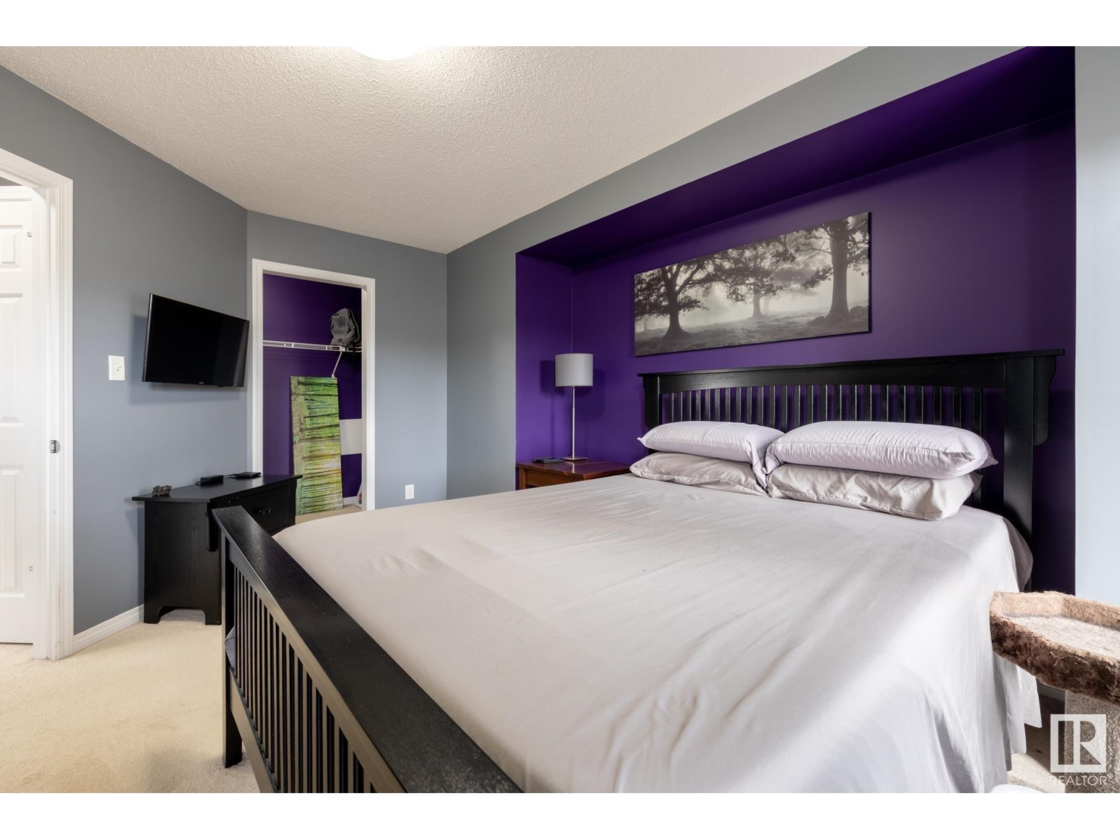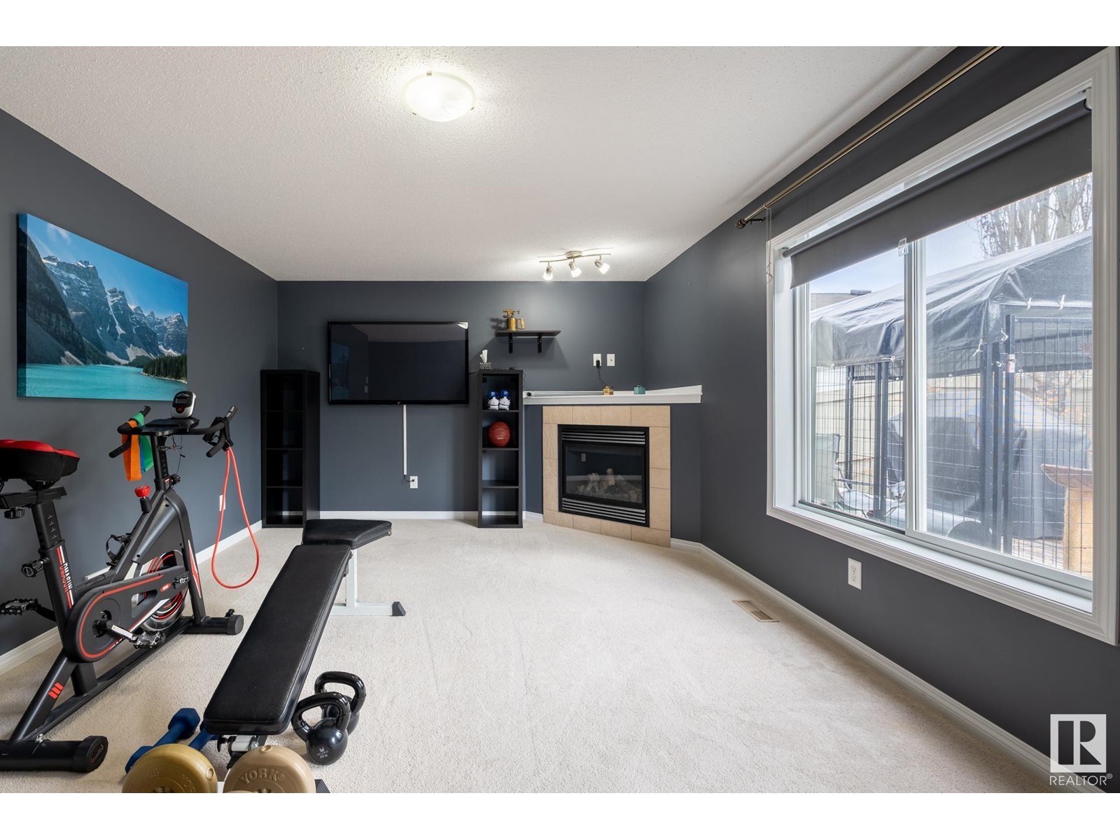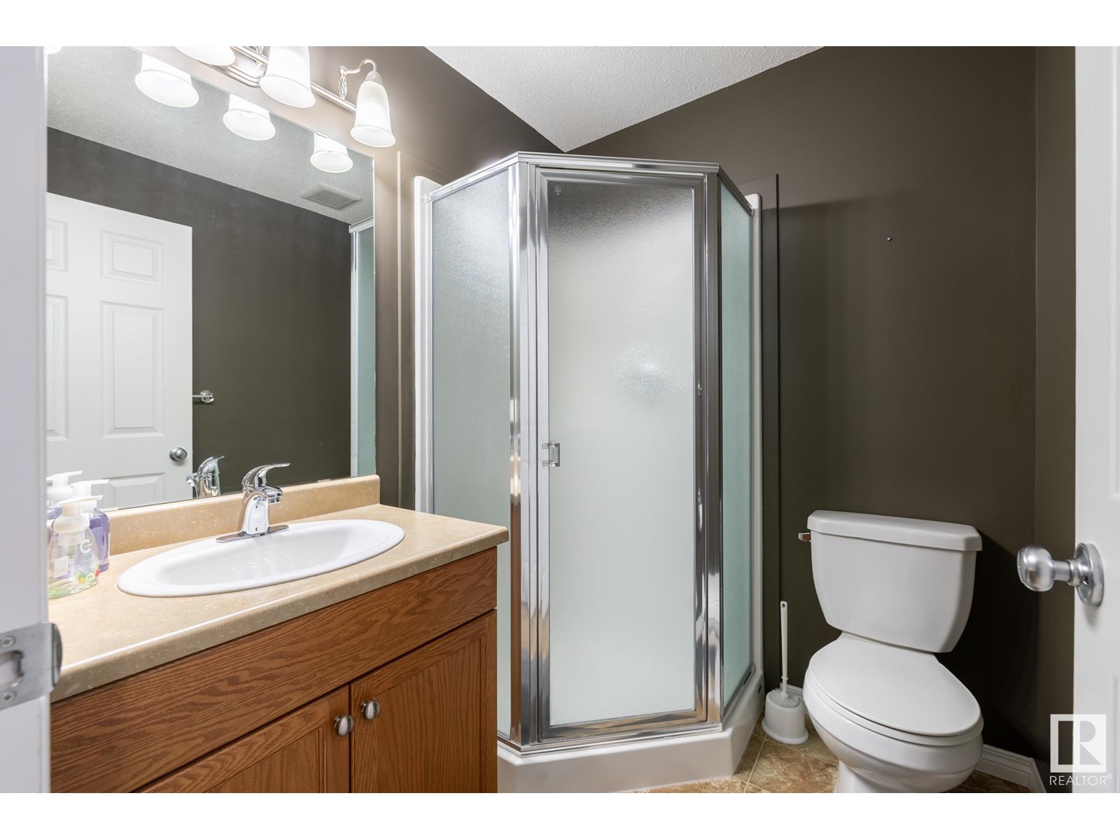1135 36 Av Nw Edmonton, Alberta T6T 0G2
$424,900
Discover this spacious and functional 1560 SQFT 4-level split in the quiet, family-friendly neighbourhood of Tamarack. Step into the bright front living area featuring a large bay window and soaring vaulted ceilings that add a sense of openness. The kitchen is well-equipped with warm oak cabinetry, a corner pantry, central island, built-in desk, and rich hardwood floors. The upper level offers a versatile bonus room, a generously sized primary bedroom with a convenient 4 pc bath, and a comfortable second bedroom. On the walk-out third level, you'll find a spacious family room with a corner gas fireplace, a 3-piece bathroom, and a third bedroom—perfect for guests or a growing family. Step out onto the deck to enjoy a private, fully fenced backyard. The unfinished basement is ready for your personal touch plus a double detached garage. Don’t miss out! (id:46923)
Property Details
| MLS® Number | E4430219 |
| Property Type | Single Family |
| Neigbourhood | Tamarack |
| Amenities Near By | Playground, Public Transit, Schools, Shopping |
| Features | See Remarks, Lane |
| Parking Space Total | 2 |
| Structure | Deck |
Building
| Bathroom Total | 2 |
| Bedrooms Total | 3 |
| Appliances | Dishwasher, Dryer, Microwave Range Hood Combo, Refrigerator, Washer |
| Basement Development | Unfinished |
| Basement Type | Full (unfinished) |
| Ceiling Type | Vaulted |
| Constructed Date | 2010 |
| Construction Style Attachment | Detached |
| Fireplace Fuel | Gas |
| Fireplace Present | Yes |
| Fireplace Type | Unknown |
| Heating Type | Forced Air |
| Size Interior | 1,560 Ft2 |
| Type | House |
Parking
| Detached Garage |
Land
| Acreage | No |
| Fence Type | Fence |
| Land Amenities | Playground, Public Transit, Schools, Shopping |
| Size Irregular | 303.33 |
| Size Total | 303.33 M2 |
| Size Total Text | 303.33 M2 |
Rooms
| Level | Type | Length | Width | Dimensions |
|---|---|---|---|---|
| Lower Level | Bedroom 3 | 11'6" x 10'3" | ||
| Lower Level | Recreation Room | 19'1" x 12'2" | ||
| Main Level | Living Room | 13'7" x 13'3" | ||
| Main Level | Dining Room | 9'1" x 10'3" | ||
| Main Level | Kitchen | 11'9" x 12'2" | ||
| Upper Level | Primary Bedroom | 11'6" x 14'3" | ||
| Upper Level | Bedroom 2 | 8'11" x 11'9" | ||
| Upper Level | Bonus Room | 11'3" x 13' |
https://www.realtor.ca/real-estate/28152896/1135-36-av-nw-edmonton-tamarack
Contact Us
Contact us for more information

Michael D. Melnychuk
Associate
(780) 436-9902
www.michaelsells.ca/
312 Saddleback Rd
Edmonton, Alberta T6J 4R7
(780) 434-4700
(780) 436-9902
Jovita M. Mendita
Associate
(780) 436-9902
www.instagram.com/jovitamendita/
312 Saddleback Rd
Edmonton, Alberta T6J 4R7
(780) 434-4700
(780) 436-9902





































