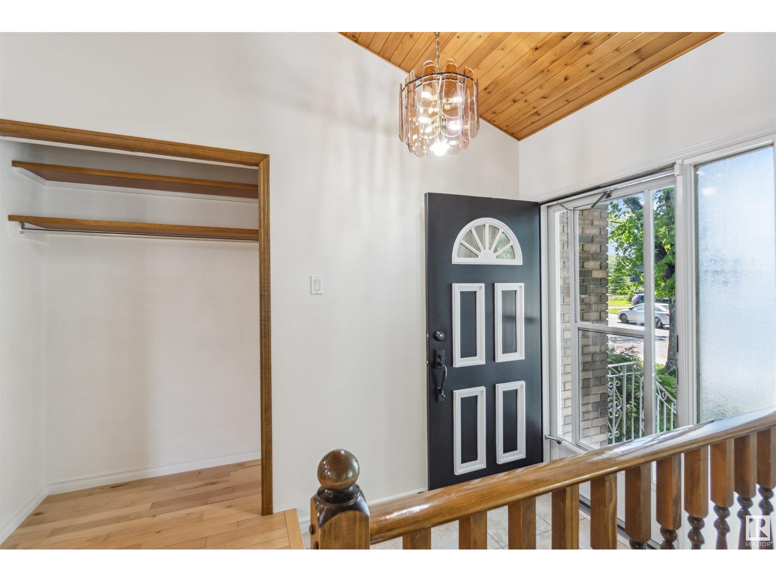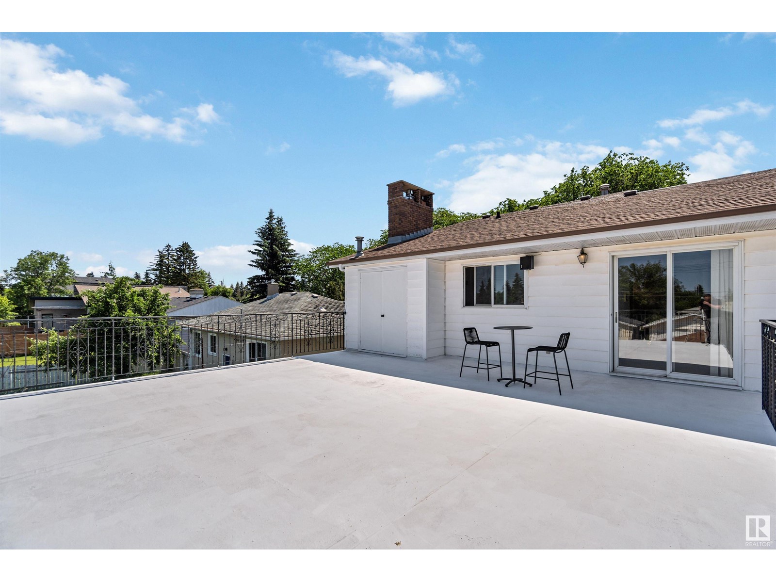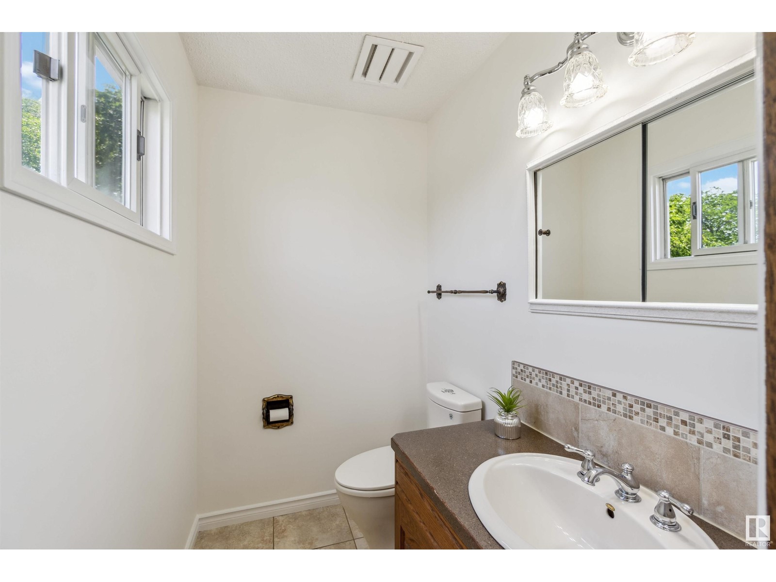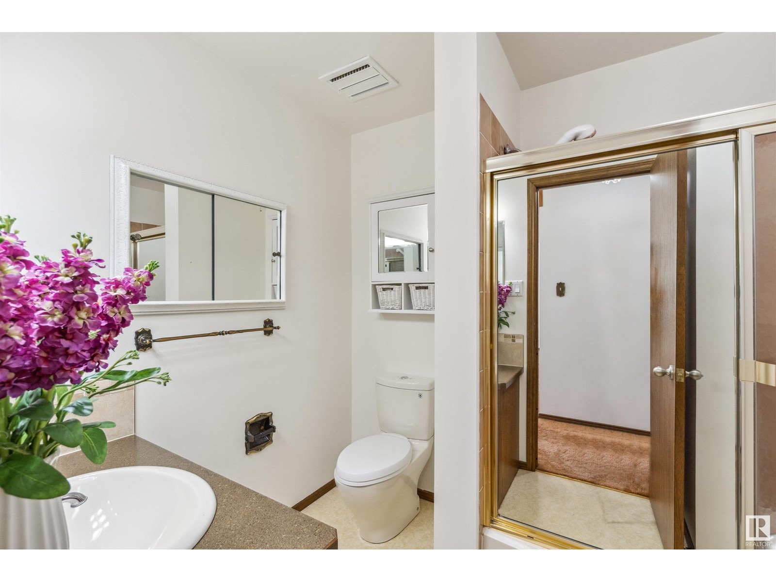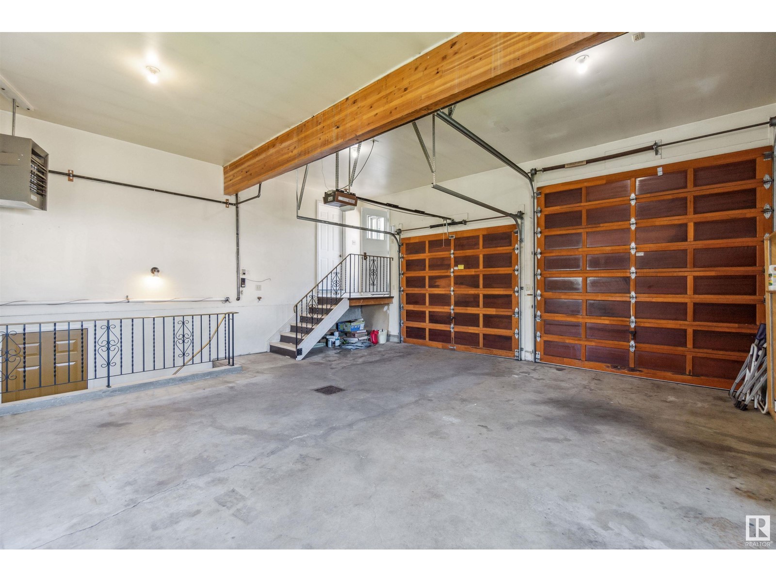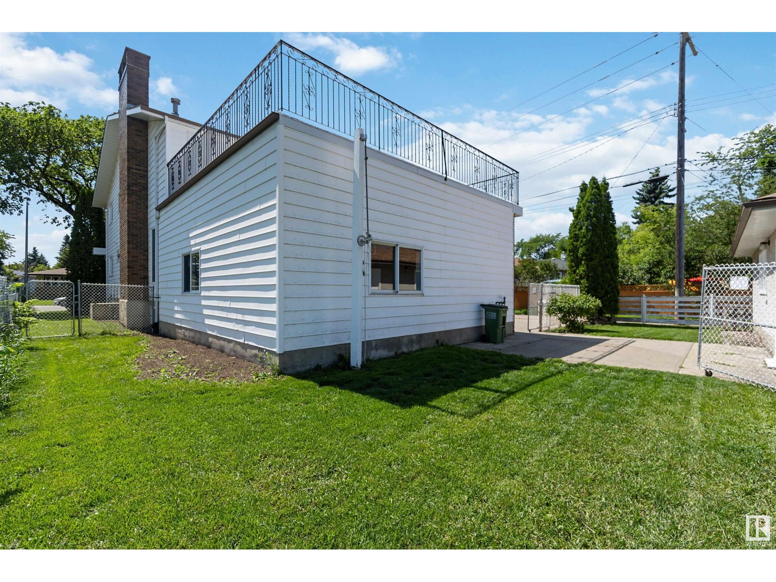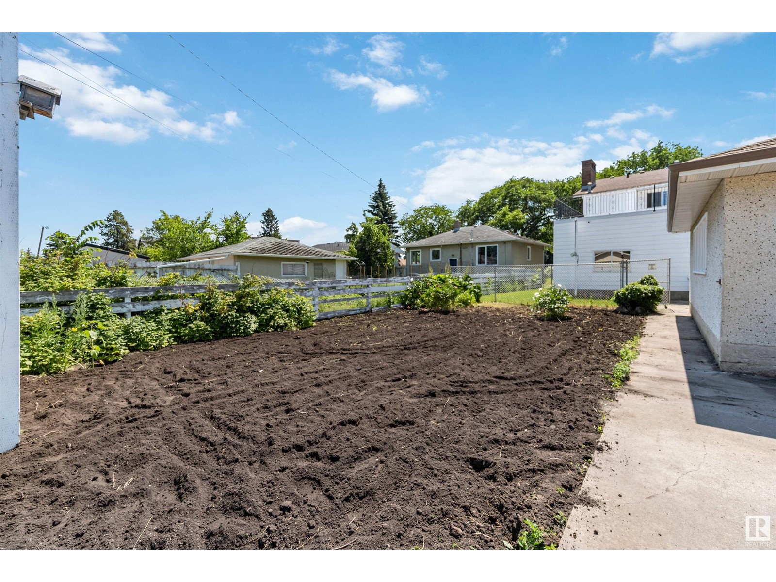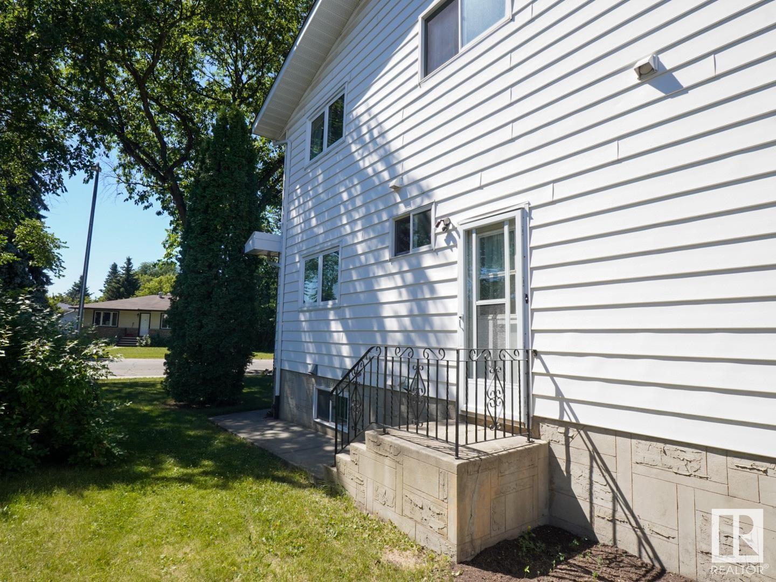11366 110a Av Nw Edmonton, Alberta T5H 1K3
$579,000
YOUR FOREVER FAMILY HOME! This freshly painted home is nestled on a large corner lot in the neighbourhood of Queen Mary Park! This home has it all including 6 bedrooms, 3.5 baths, over 3000 sq.ft living space, roof top patio, 2 garages detached & attached, & finished basement. The main floor has beautiful vaulted ceilings w/ wood finish, Hardwood flooring, Balcony over looking the living area, Laundry room , 4 piece bathroom, Main floor bedroom, & second living room w/ gas fireplace. The kitchen offers lots of cabinet space w/ island, & SS appliances. The upper level features a large family room w/ rooftop patio for entertaining, primary bedroom w, 2 piece ensuite, additional 2 bedrooms, & 4 piece bathroom. The finished basement offers 3 different stairways down, plus side door entry. The basement is finished with large living area w/ gas fireplace, kitchen, 2 bedrooms, laundry room, & 4 piece bath. Enjoy the backyard w/ garden space. This home is perfect for a multigenerational family. Welcome home. (id:46923)
Property Details
| MLS® Number | E4403434 |
| Property Type | Single Family |
| Neigbourhood | Queen Mary Park |
| AmenitiesNearBy | Playground, Public Transit, Schools, Shopping |
| CommunityFeatures | Public Swimming Pool |
| Features | Corner Site |
| ViewType | City View |
Building
| BathroomTotal | 4 |
| BedroomsTotal | 6 |
| Appliances | Alarm System, Dishwasher, Fan, Garage Door Opener Remote(s), Garage Door Opener, Garburator, Hood Fan, Central Vacuum, Window Coverings, Dryer, Refrigerator, Two Stoves, Two Washers |
| BasementDevelopment | Finished |
| BasementType | Full (finished) |
| CeilingType | Vaulted |
| ConstructedDate | 1982 |
| ConstructionStyleAttachment | Detached |
| FireProtection | Smoke Detectors |
| FireplaceFuel | Gas |
| FireplacePresent | Yes |
| FireplaceType | Unknown |
| HalfBathTotal | 1 |
| HeatingType | Hot Water Radiator Heat |
| StoriesTotal | 2 |
| SizeInterior | 2378.8242 Sqft |
| Type | House |
Parking
| Attached Garage | |
| Detached Garage |
Land
| Acreage | No |
| LandAmenities | Playground, Public Transit, Schools, Shopping |
Rooms
| Level | Type | Length | Width | Dimensions |
|---|---|---|---|---|
| Basement | Den | Measurements not available | ||
| Basement | Bedroom 5 | Measurements not available | ||
| Basement | Bedroom 6 | Measurements not available | ||
| Main Level | Living Room | Measurements not available | ||
| Main Level | Dining Room | Measurements not available | ||
| Main Level | Kitchen | Measurements not available | ||
| Main Level | Bedroom 4 | Measurements not available | ||
| Upper Level | Family Room | Measurements not available | ||
| Upper Level | Primary Bedroom | Measurements not available | ||
| Upper Level | Bedroom 2 | Measurements not available | ||
| Upper Level | Bedroom 3 | Measurements not available |
https://www.realtor.ca/real-estate/27326497/11366-110a-av-nw-edmonton-queen-mary-park
Interested?
Contact us for more information
Jeffrey Keasey
Associate
11220 119 St Nw
Edmonton, Alberta T5G 2X3





