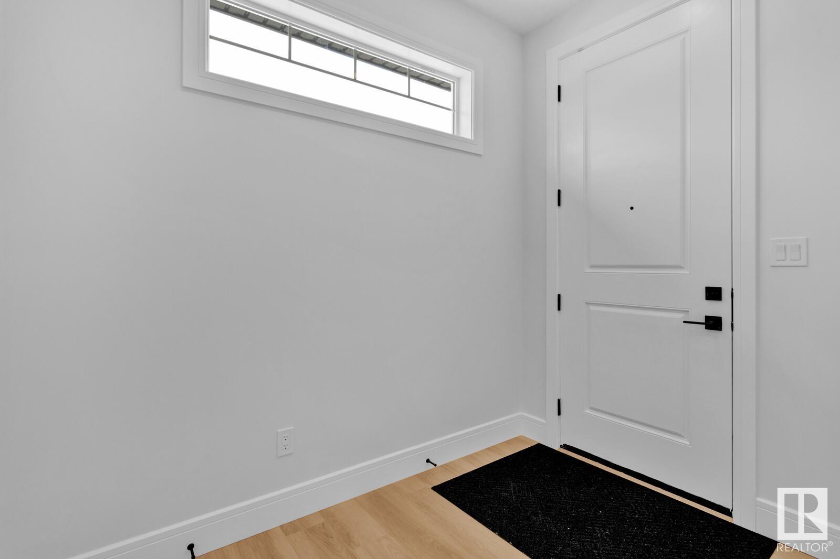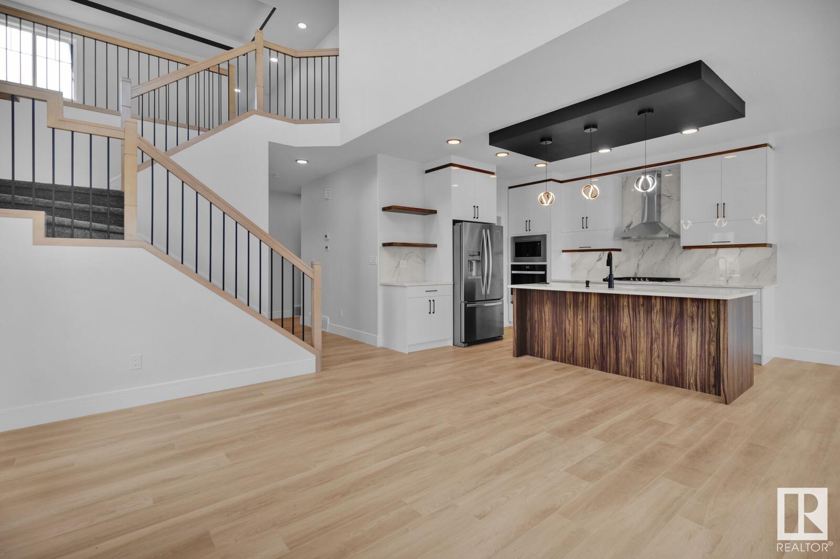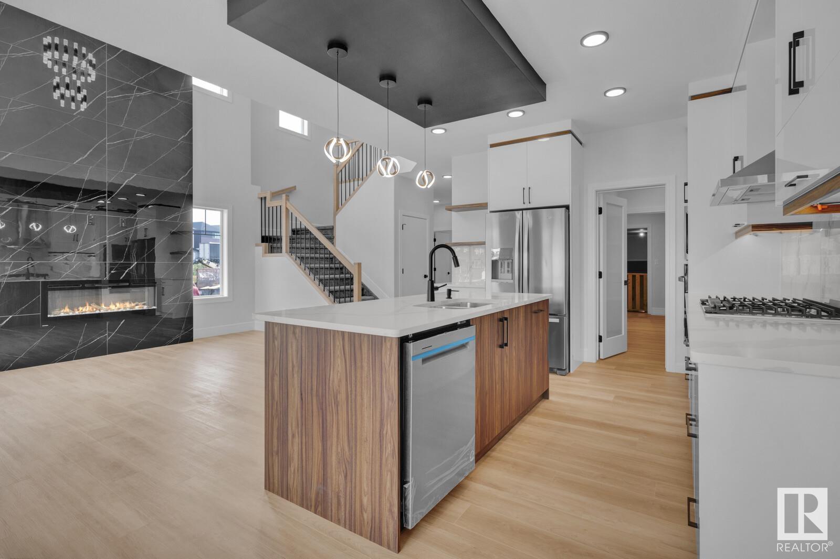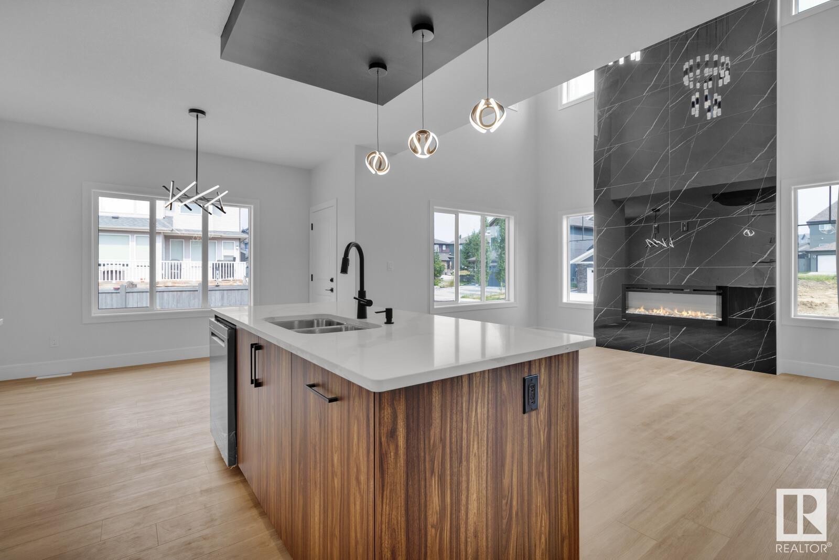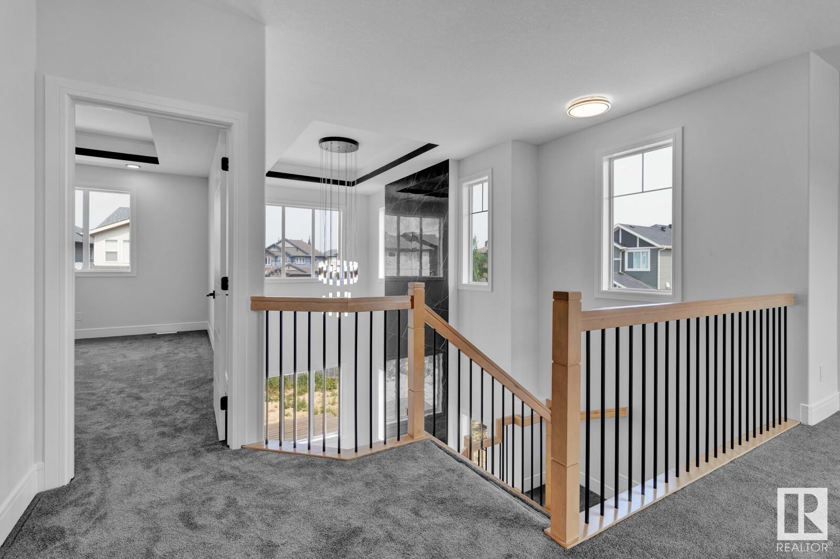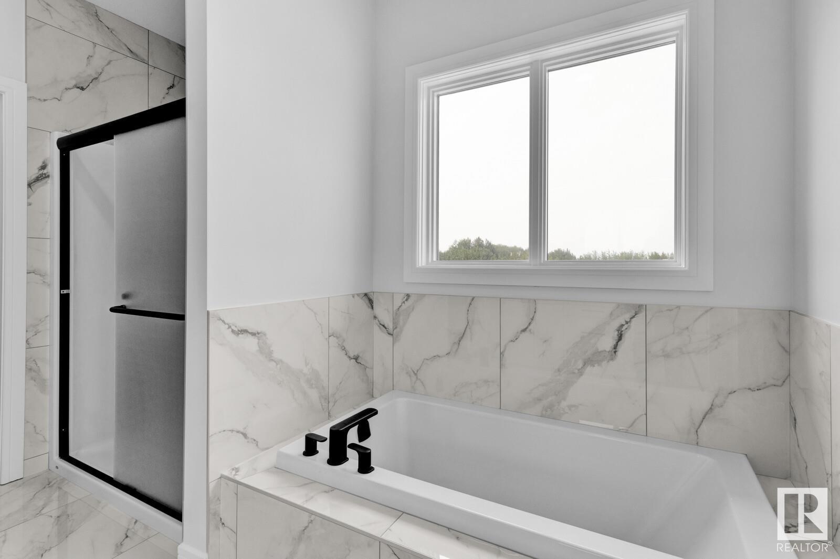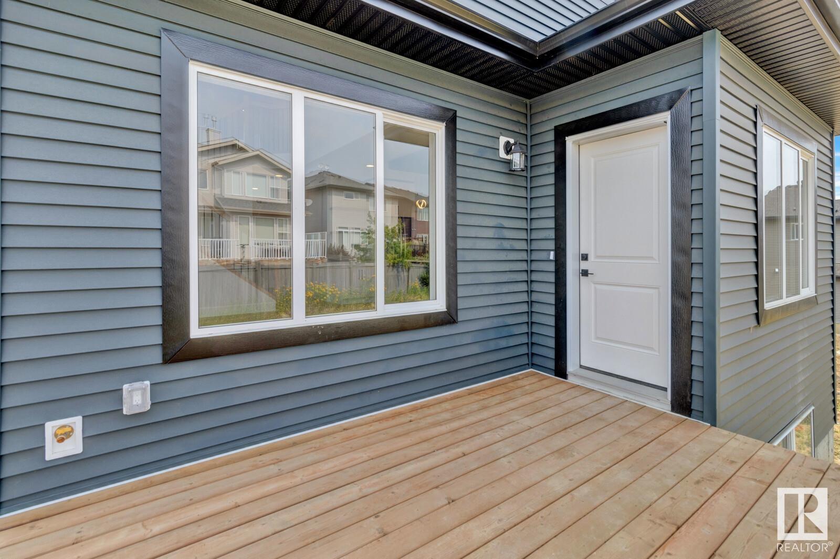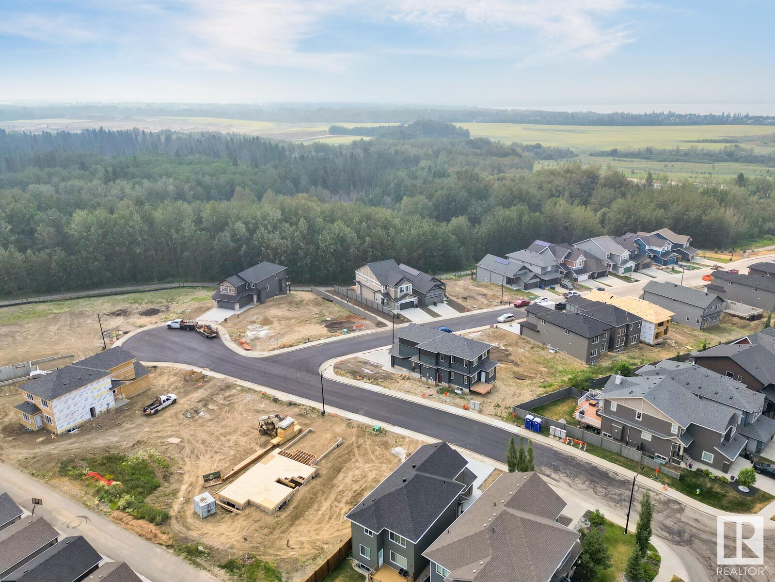1138 Gyrfalcon Cr Nw Nw Edmonton, Alberta T5S 0H7
$649,800
Welcome to Hawks Ridge, a growing community in Northwest Edmonton near Big Lake. This beautiful residence boasts over 2,200 sq ft of luxurious living space with top-notch upgrades, including LUXURY VINYL PLANKS, QUARTZ COUNTERTOPS, CEILING HEIGHT CABINETS, a BUILT-IN OVEN AND MICROWAVE & a GAS COOKTOP. The chefs kitchen is designed for entertaining, featuring ample counter space & a HUGE ISLAND. With a modern layout, including an open-to-below concept, main-floor bedroom & full bathroom, SPACIOUS FAMILY ROOM, dining area, and kitchen, this home meets all your needs. The second level offers a BONUS ROOM, TWO GENEROUS BEDROOMS, and a HUGE MASTER with a walk-in closet, built-in MDF shelves, and a luxurious ensuite with double sinks, a jacuzzi tub, and a shower. A separate side entrance to the basement provides potential for an income-generating suite. Enjoy nearby scenic trails and a beautiful creek right across the home. Dont miss this chance to own a meticulously crafted home with endless possibilities! (id:46923)
Property Details
| MLS® Number | E4399120 |
| Property Type | Single Family |
| Neigbourhood | Hawks Ridge |
| AmenitiesNearBy | Golf Course, Playground, Public Transit, Schools, Shopping |
| Features | Corner Site, See Remarks, Flat Site, No Back Lane, Closet Organizers, No Animal Home, No Smoking Home |
| ParkingSpaceTotal | 4 |
| Structure | Deck |
Building
| BathroomTotal | 3 |
| BedroomsTotal | 3 |
| Amenities | Ceiling - 9ft, Vinyl Windows |
| Appliances | Dishwasher, Garage Door Opener Remote(s), Garage Door Opener, Hood Fan, Oven - Built-in, Microwave, Refrigerator, Stove |
| BasementDevelopment | Unfinished |
| BasementType | Full (unfinished) |
| ConstructedDate | 2024 |
| ConstructionStyleAttachment | Detached |
| FireProtection | Smoke Detectors |
| FireplaceFuel | Electric |
| FireplacePresent | Yes |
| FireplaceType | Heatillator |
| HeatingType | Forced Air |
| StoriesTotal | 2 |
| SizeInterior | 2277.3205 Sqft |
| Type | House |
Parking
| Attached Garage |
Land
| Acreage | No |
| FenceType | Not Fenced |
| LandAmenities | Golf Course, Playground, Public Transit, Schools, Shopping |
| SizeIrregular | 489.6 |
| SizeTotal | 489.6 M2 |
| SizeTotalText | 489.6 M2 |
Rooms
| Level | Type | Length | Width | Dimensions |
|---|---|---|---|---|
| Main Level | Living Room | 12 m | 12 m x Measurements not available | |
| Main Level | Dining Room | 11'5 x 9'11 | ||
| Main Level | Kitchen | 11'6 x 12'4 | ||
| Main Level | Den | 11'4 x 9'10 | ||
| Main Level | Mud Room | 8'11 x 9'3 | ||
| Upper Level | Primary Bedroom | 13' x 17' | ||
| Upper Level | Bedroom 2 | 10'1 x 11'9 | ||
| Upper Level | Bedroom 3 | 10'3 x 14'3 | ||
| Upper Level | Bonus Room | 16'11 x 12' | ||
| Upper Level | Laundry Room | 6'5 x 7'9 |
https://www.realtor.ca/real-estate/27217204/1138-gyrfalcon-cr-nw-nw-edmonton-hawks-ridge
Interested?
Contact us for more information
Nancy Narayan
Associate
116-150 Chippewa Rd
Sherwood Park, Alberta T8A 6A2






