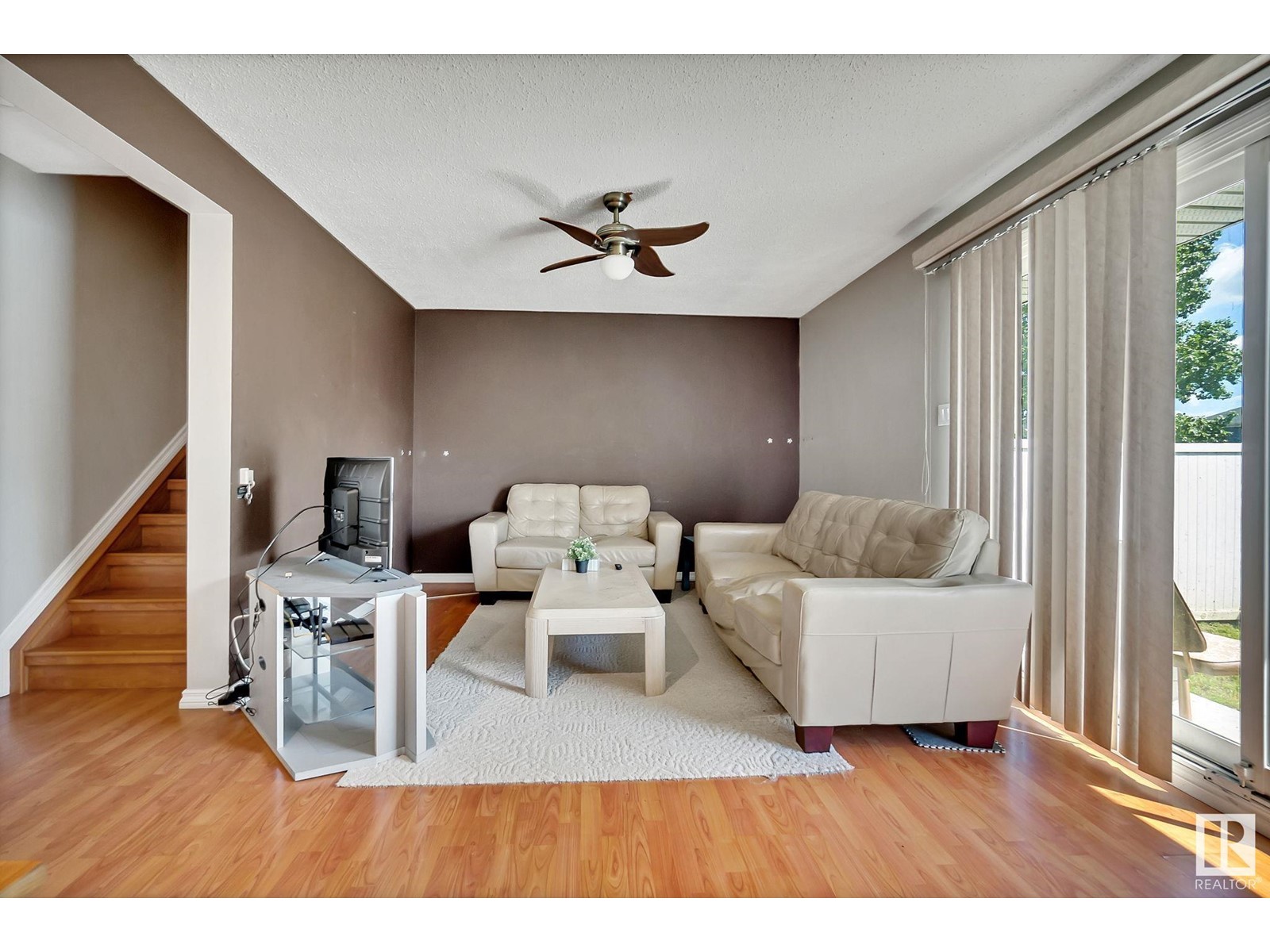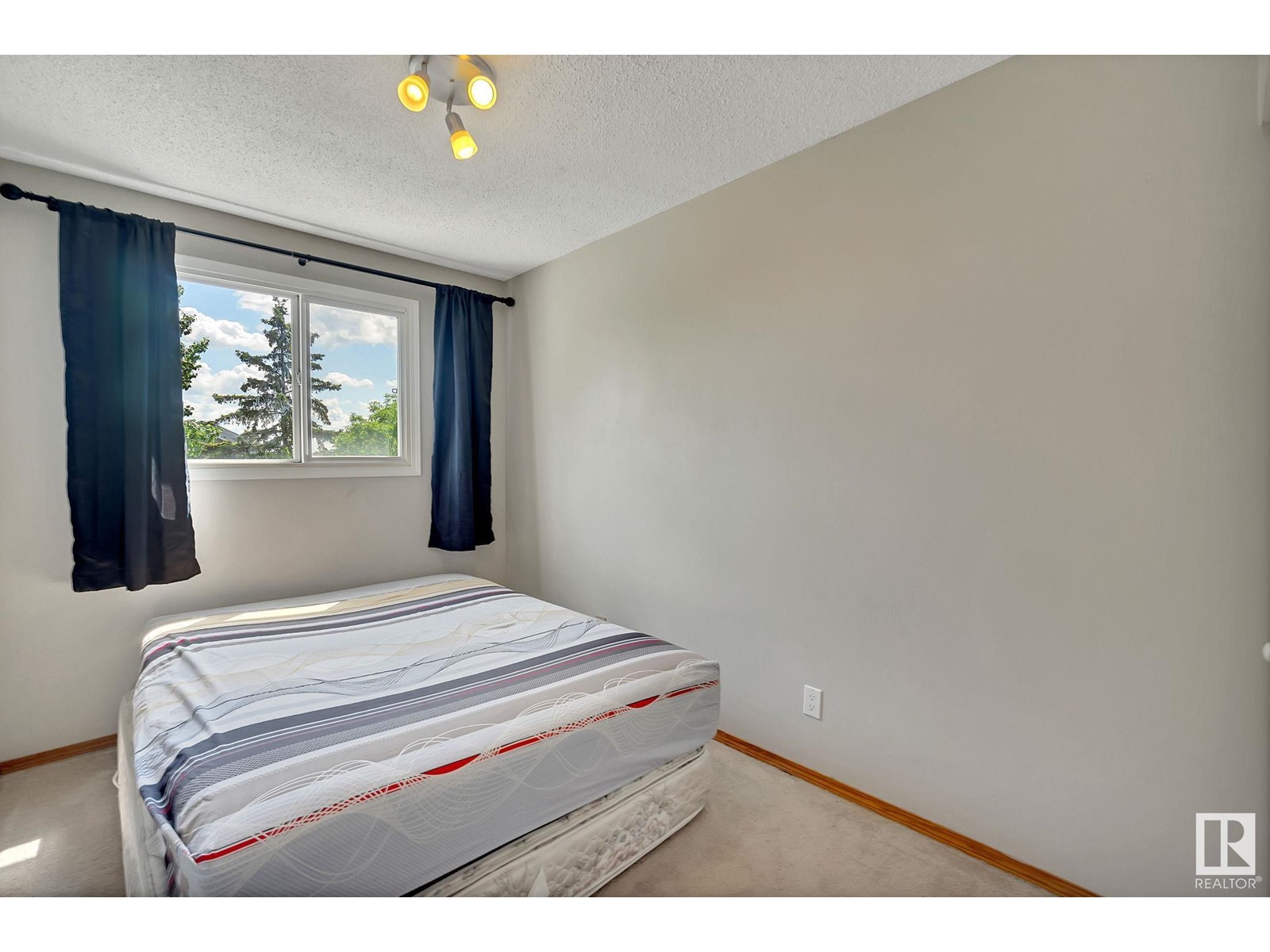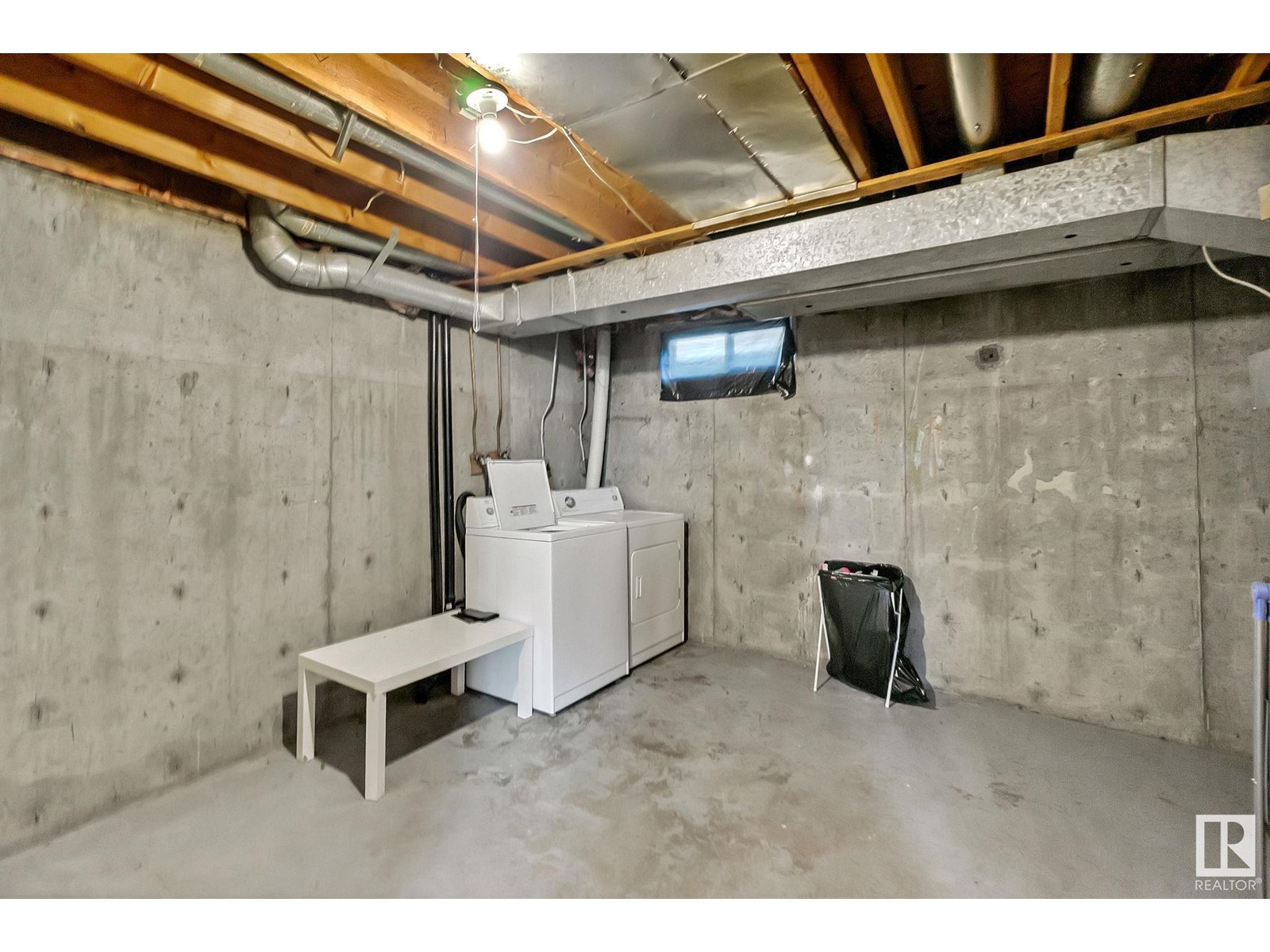11380 139 Av Nw Nw Edmonton, Alberta T5X 3L4
$195,000Maintenance, Exterior Maintenance, Insurance, Landscaping, Other, See Remarks, Property Management
$370.07 Monthly
Maintenance, Exterior Maintenance, Insurance, Landscaping, Other, See Remarks, Property Management
$370.07 MonthlyDiscover the charm and comfort of Glamorgan Estates, a townhome community located in the Carlisle neighborhood. This 3-bedroom, 1.5-bathroom townhome features a spacious 1033 square feet of living space, perfect for comfortable living and ample storage. Positioned as the end unit, it offers unmatched privacy and natural light, creating a serene environment for you to call home. Step outside to your own fully fenced yard, a peaceful retreat for relaxation, gardening, or hosting guests. With its prime location in the sought-after Carlisle neighborhood, you'll have convenient access to shopping centers, dining options, and top-rated schools. Don't let this opportunity slip away - make this exceptional townhome in the vibrant community of Glamorgan Estates your dream home today. (id:46923)
Property Details
| MLS® Number | E4395500 |
| Property Type | Single Family |
| Neigbourhood | Carlisle |
| AmenitiesNearBy | Public Transit, Schools, Shopping |
Building
| BathroomTotal | 2 |
| BedroomsTotal | 3 |
| Appliances | Dishwasher, Dryer, Refrigerator, Stove, Washer |
| BasementDevelopment | Unfinished |
| BasementType | Full (unfinished) |
| ConstructedDate | 1977 |
| ConstructionStyleAttachment | Attached |
| HalfBathTotal | 1 |
| HeatingType | Forced Air |
| StoriesTotal | 2 |
| SizeInterior | 1033.3354 Sqft |
| Type | Row / Townhouse |
Parking
| Stall |
Land
| Acreage | No |
| FenceType | Fence |
| LandAmenities | Public Transit, Schools, Shopping |
Rooms
| Level | Type | Length | Width | Dimensions |
|---|---|---|---|---|
| Main Level | Living Room | 3.47 m | 3.58 m | 3.47 m x 3.58 m |
| Main Level | Dining Room | 2.46 m | 4.66 m | 2.46 m x 4.66 m |
| Main Level | Kitchen | 2.37 m | 2.83 m | 2.37 m x 2.83 m |
| Upper Level | Primary Bedroom | 3.48 m | 2.87 m | 3.48 m x 2.87 m |
| Upper Level | Bedroom 2 | 2.32 m | 3.96 m | 2.32 m x 3.96 m |
| Upper Level | Bedroom 3 | 2.52 m | 2.79 m | 2.52 m x 2.79 m |
https://www.realtor.ca/real-estate/27122211/11380-139-av-nw-nw-edmonton-carlisle
Interested?
Contact us for more information
Sunny Dhillon
Associate
10630 124 St Nw
Edmonton, Alberta T5N 1S3
































