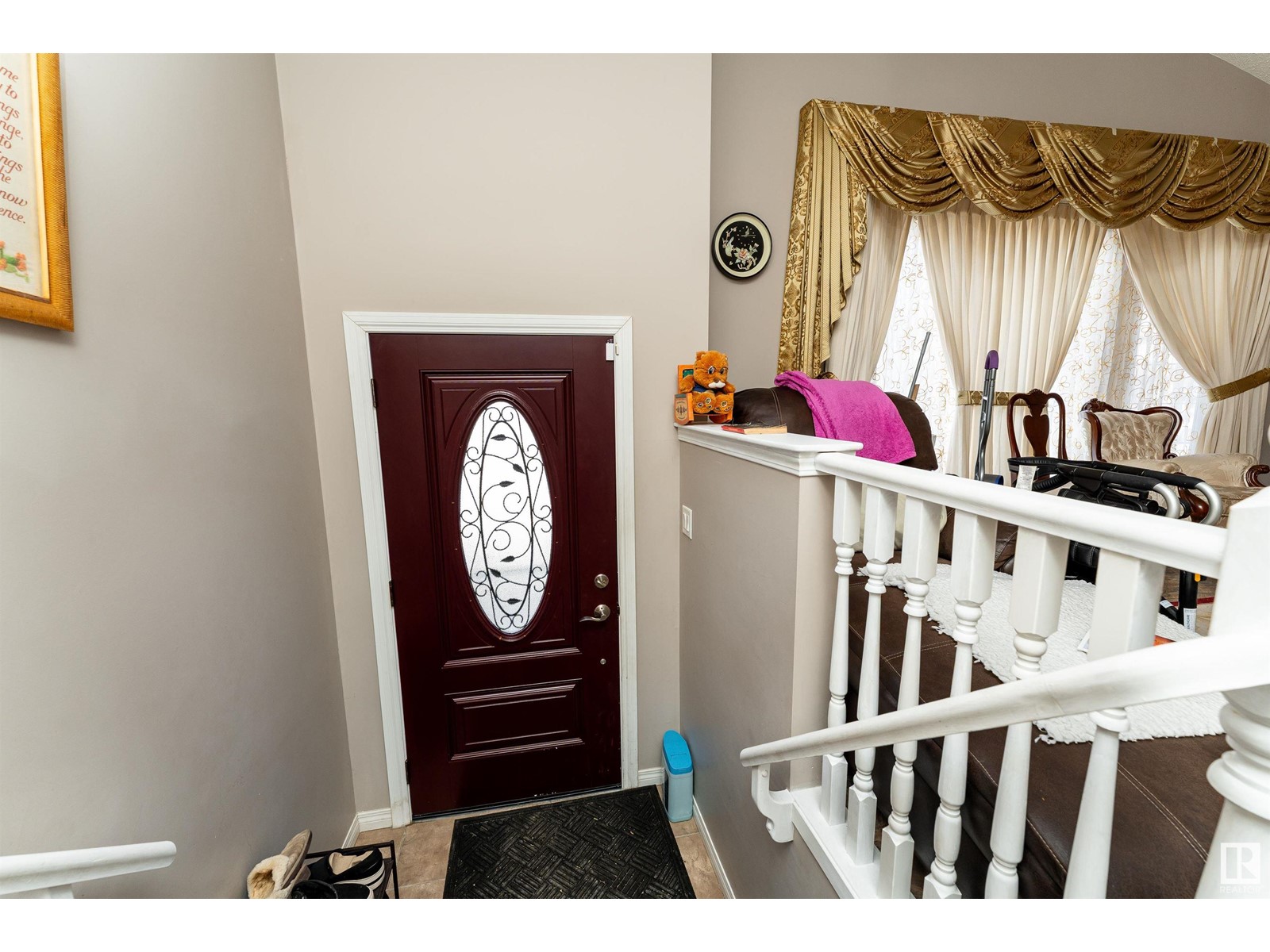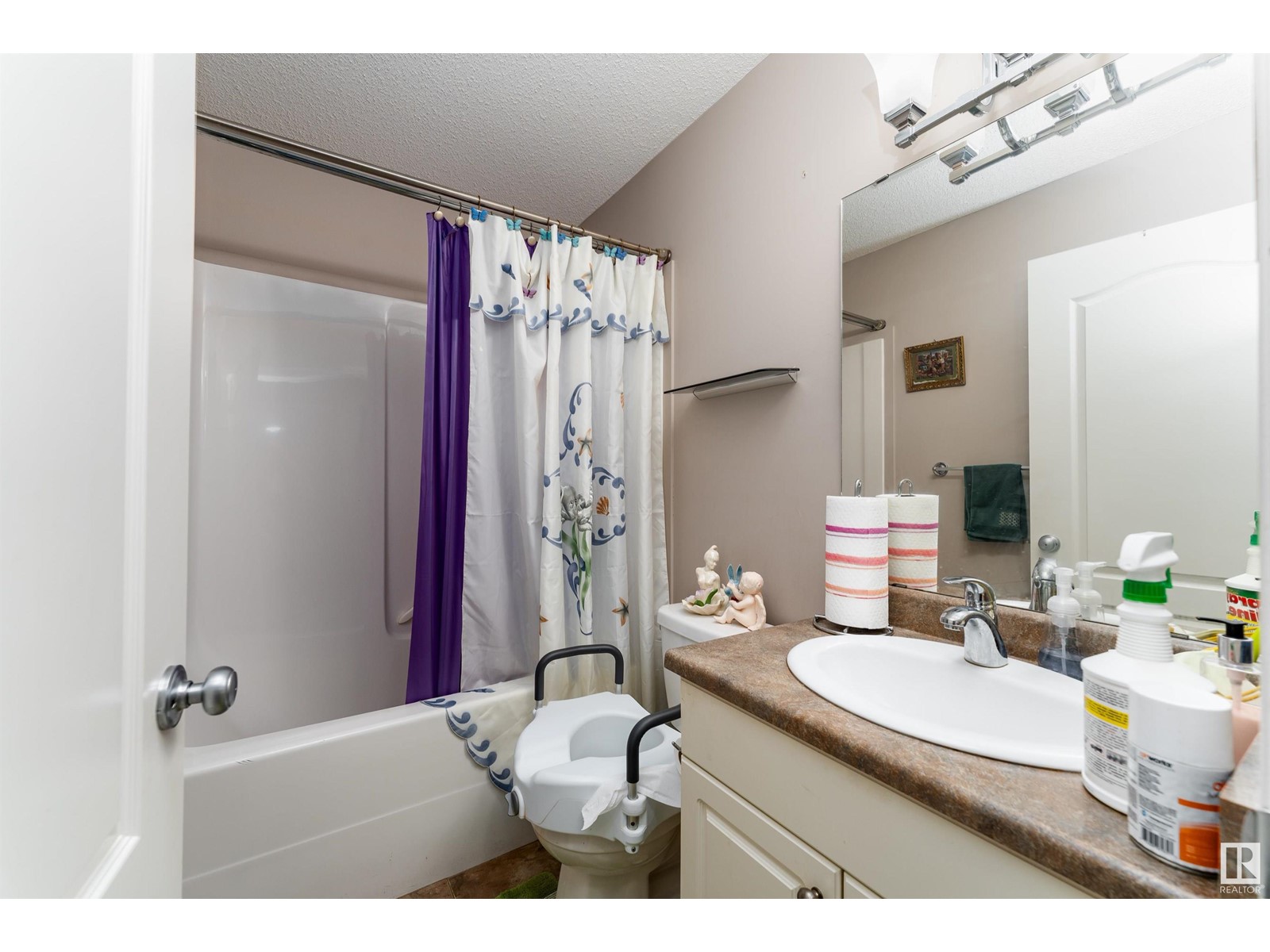1139 37 Av Nw Edmonton, Alberta T6T 0E8
$429,900
Get Inspired in Tamarack! This move-in-ready Linconberg built bi-level offers over 2100 sq feet of space, an incredible layout with 4 bedrooms, 3 full baths, and a SEPERATE ENTRANCE! Perfect for families or investors! The upper level features a spacious living and dining area, plus a roomy kitchen with Stainless Steel appliances ideal for entertaining. Both bedrooms boast walk-in closets, with the Master suite featuring a massive 4-piece ensuite. An additional 4-piece bath completes this level. Downstairs, the fully finished basement includes a separate side entry, large family room with fireplace, ample storage, newer front-load appliances, two oversized bedrooms, and another 4-piece bath. Step outside to enjoy the fully landscaped yard, stone patio, and DOUBLE garage! Located near schools, transit, and shopping, this home offers unbeatable convenience in a prime location. Don’t miss out! (id:46923)
Property Details
| MLS® Number | E4427543 |
| Property Type | Single Family |
| Neigbourhood | Tamarack |
| Amenities Near By | Airport, Playground, Public Transit, Schools, Shopping |
| Features | Flat Site, No Animal Home, No Smoking Home |
| Structure | Patio(s) |
Building
| Bathroom Total | 3 |
| Bedrooms Total | 4 |
| Amenities | Vinyl Windows |
| Appliances | Dishwasher, Dryer, Hood Fan, Refrigerator, Stove, Washer |
| Architectural Style | Bi-level |
| Basement Development | Finished |
| Basement Type | Full (finished) |
| Constructed Date | 2010 |
| Construction Style Attachment | Detached |
| Fireplace Fuel | Gas |
| Fireplace Present | Yes |
| Fireplace Type | Unknown |
| Heating Type | Forced Air |
| Size Interior | 1,111 Ft2 |
| Type | House |
Parking
| Detached Garage |
Land
| Acreage | No |
| Fence Type | Fence |
| Land Amenities | Airport, Playground, Public Transit, Schools, Shopping |
| Size Irregular | 348.77 |
| Size Total | 348.77 M2 |
| Size Total Text | 348.77 M2 |
Rooms
| Level | Type | Length | Width | Dimensions |
|---|---|---|---|---|
| Basement | Family Room | 5.91 m | 6.59 m | 5.91 m x 6.59 m |
| Basement | Bedroom 3 | 2.56 m | 4.04 m | 2.56 m x 4.04 m |
| Basement | Bedroom 4 | 3.16 m | 2.86 m | 3.16 m x 2.86 m |
| Main Level | Living Room | 4.78 m | 4.26 m | 4.78 m x 4.26 m |
| Main Level | Dining Room | 2.34 m | 2.89 m | 2.34 m x 2.89 m |
| Main Level | Kitchen | 2.72 m | 2.97 m | 2.72 m x 2.97 m |
| Main Level | Primary Bedroom | 3.44 m | 4.24 m | 3.44 m x 4.24 m |
| Main Level | Bedroom 2 | 2.79 m | 3 m | 2.79 m x 3 m |
https://www.realtor.ca/real-estate/28077799/1139-37-av-nw-edmonton-tamarack
Contact Us
Contact us for more information

Errol J. Scott
Associate
www.errolscott.com/
twitter.com/ErrolScott
www.facebook.com/Hardbodyrealtor/
ca.linkedin.com/in/errolscott
1400-10665 Jasper Ave Nw
Edmonton, Alberta T5J 3S9
(403) 262-7653
Jp Dumlao
Associate
www.propertypathfinders.com/
1400-10665 Jasper Ave Nw
Edmonton, Alberta T5J 3S9
(403) 262-7653































