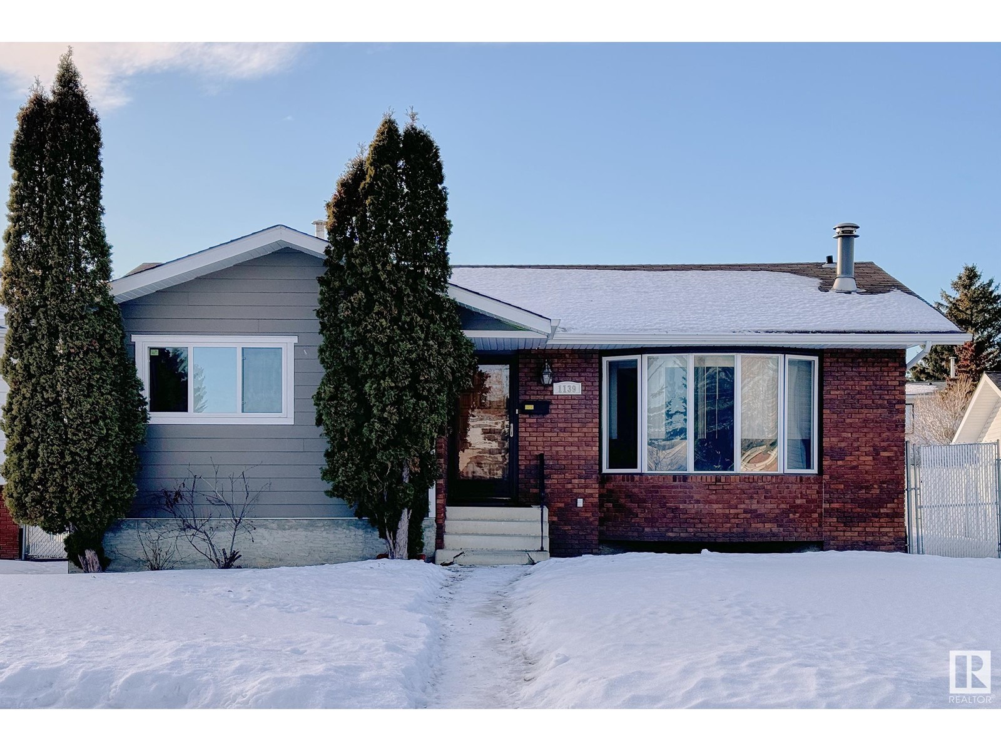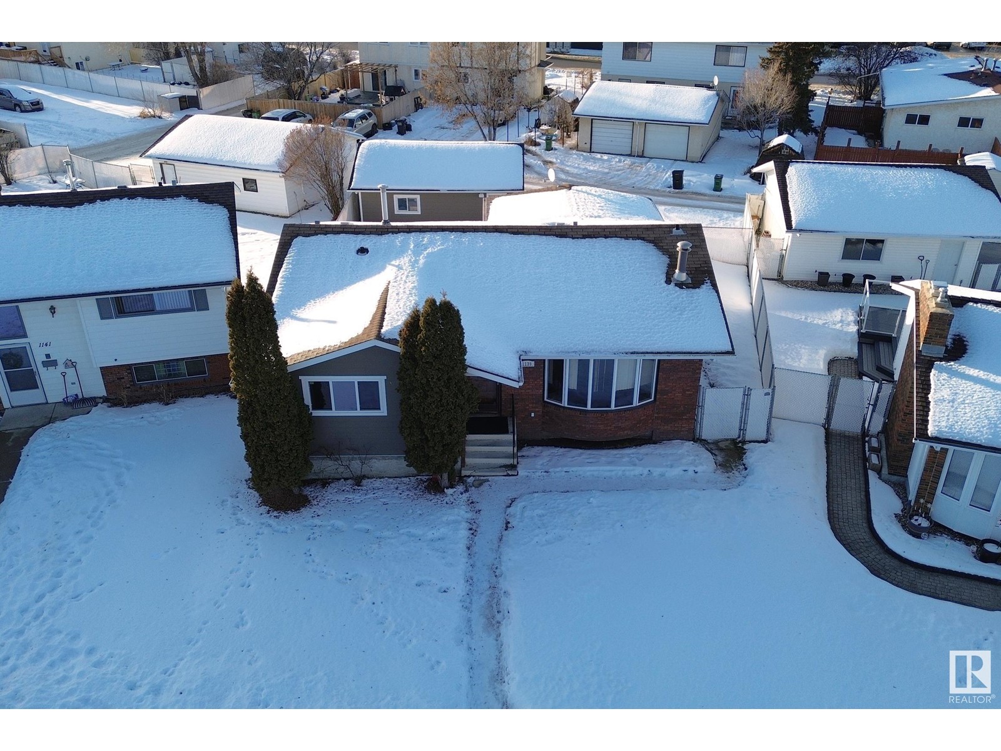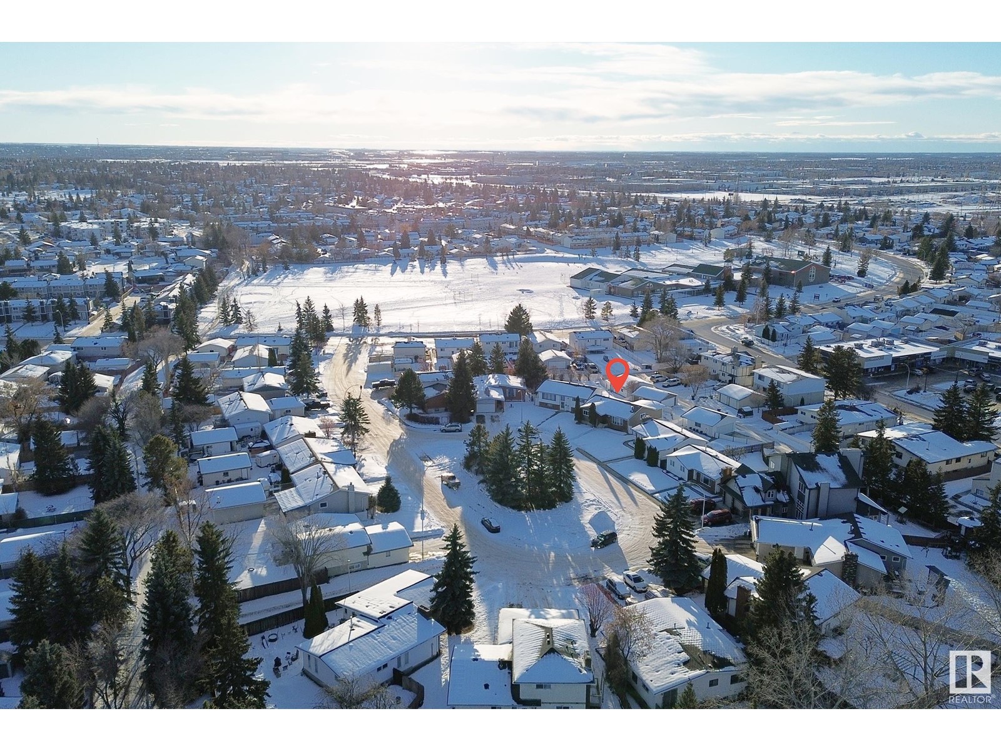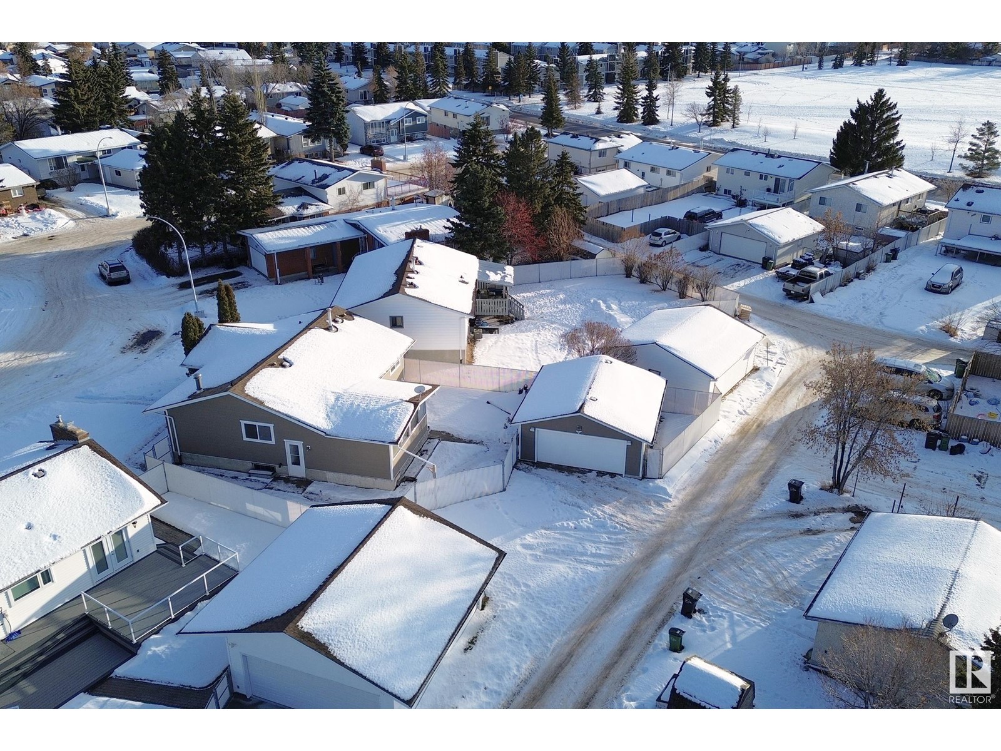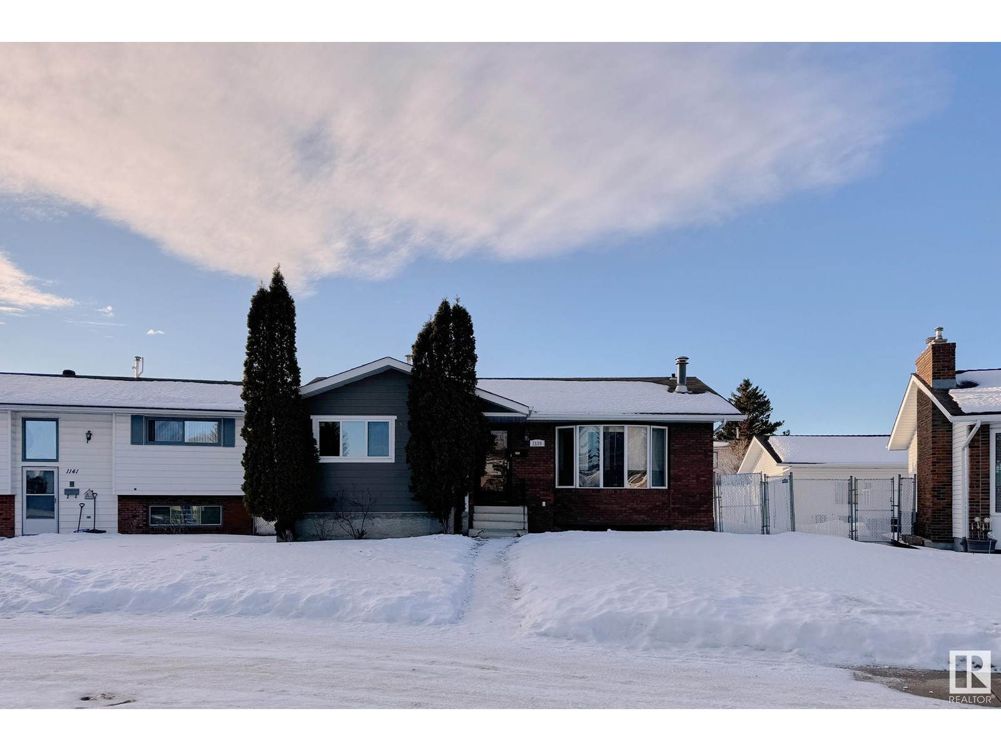1139 Lakewood Road North Nw Edmonton, Alberta T6K 3A9
$437,500
This impressive 1,449 sq. ft. bungalow in the Tipaskan community offers a perfect blend of comfort and convenience, ideal for investors or first-time homebuyers. The main floor features 3 spacious bedrooms, including a primary bedroom with a 2-piece ensuite, a bright living room, a cozy family room perfect for entertaining, a kitchen and dining area for family meals and a 4-piece main bathroom. The fully finished basement enhances the home’s functionality, offering a large recreational room perfect for gatherings, a laundry room, an additional bedroom with a 3-piece bathroom. A double detached garage and large driveway provide ample parking. Situated on a quiet cul-de-sac across from a park and steps from Tipaskan School, this home combines practicality with sophistication. Conveniently located near South Common and Costco, this prime location offers easy access to shopping, dining, and recreational options, ensuring a lifestyle of ease and enjoyment. Don’t miss this outstanding opportunity! (id:46923)
Property Details
| MLS® Number | E4417738 |
| Property Type | Single Family |
| Neigbourhood | Tipaskan |
| Amenities Near By | Playground, Public Transit, Schools, Shopping |
| Features | Cul-de-sac, See Remarks, Lane, No Animal Home, No Smoking Home |
Building
| Bathroom Total | 3 |
| Bedrooms Total | 4 |
| Appliances | Dishwasher, Dryer, Garage Door Opener, Refrigerator, Stove, Washer |
| Architectural Style | Bungalow |
| Basement Development | Finished |
| Basement Type | Full (finished) |
| Constructed Date | 1978 |
| Construction Style Attachment | Detached |
| Half Bath Total | 1 |
| Heating Type | Forced Air |
| Stories Total | 1 |
| Size Interior | 1,450 Ft2 |
| Type | House |
Parking
| Detached Garage | |
| Oversize | |
| Rear | |
| See Remarks |
Land
| Acreage | No |
| Fence Type | Fence |
| Land Amenities | Playground, Public Transit, Schools, Shopping |
Rooms
| Level | Type | Length | Width | Dimensions |
|---|---|---|---|---|
| Basement | Recreation Room | 7.61m x 8.23m | ||
| Basement | Bedroom 5 | 4.25m x 3.82m | ||
| Main Level | Living Room | 5.04m x 4.13m | ||
| Main Level | Dining Room | 3.03m x 4.83m | ||
| Main Level | Kitchen | 2.24m x 2.62m | ||
| Main Level | Family Room | 5.26m x 3.52m | ||
| Main Level | Primary Bedroom | 3.96m x 3.6m | ||
| Main Level | Bedroom 2 | 3.42m x 3.85m | ||
| Main Level | Bedroom 3 | 2.45m x 3.85m |
https://www.realtor.ca/real-estate/27792841/1139-lakewood-road-north-nw-edmonton-tipaskan
Contact Us
Contact us for more information

Satyam Tejpal
Associate
www.tejpalrealestate.com/
www.facebook.com/tejpalrealestate
www.linkedin.com/in/satyamtejpal/
www.instagram.com/tejpalrealestate/
9130 34a Ave Nw
Edmonton, Alberta T6E 5P4
(780) 225-8899

