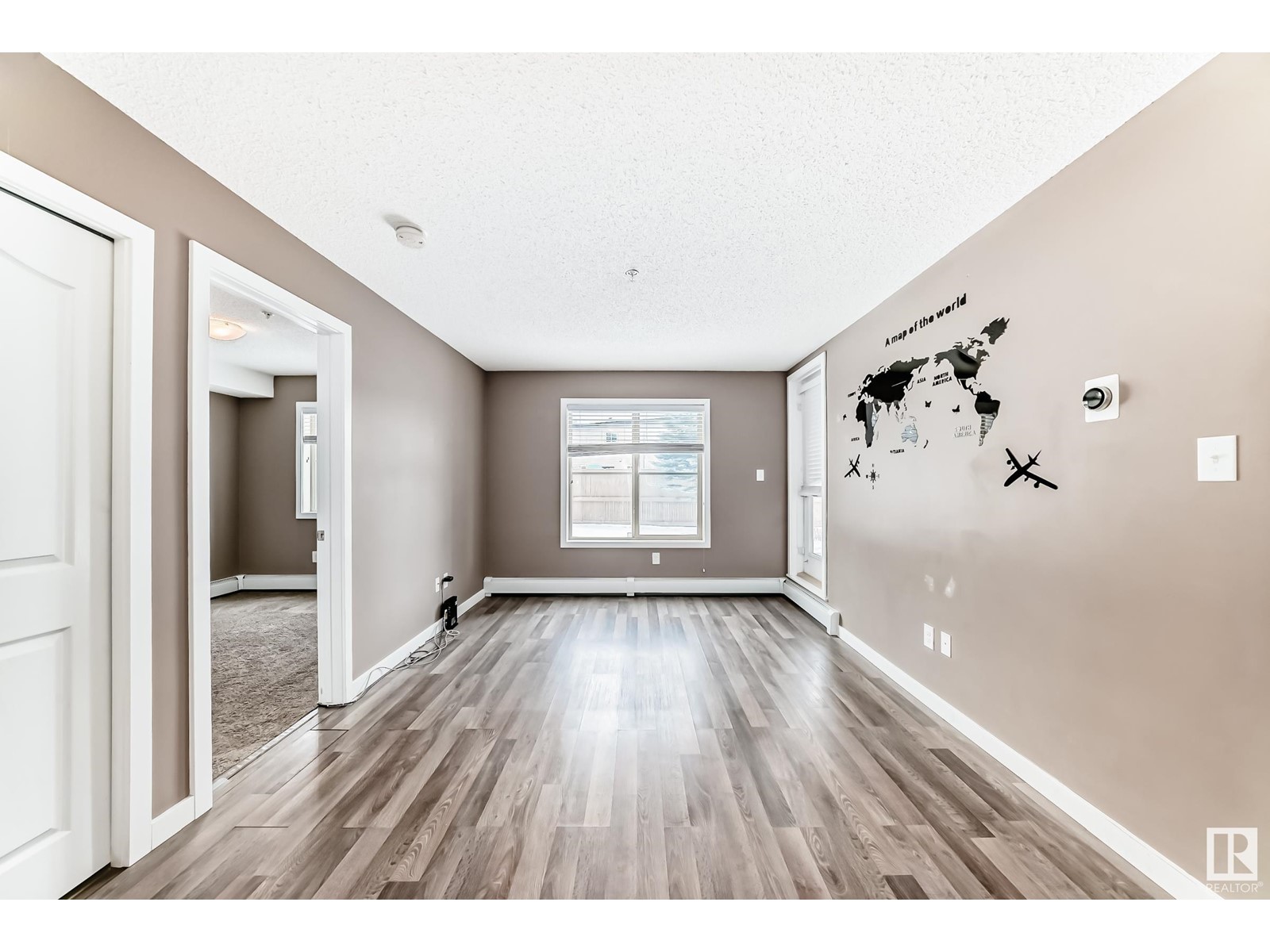#114 1060 Mcconachie Bv Nw Edmonton, Alberta T5Y 0W9
$179,900Maintenance, Exterior Maintenance, Heat, Insurance, Landscaping, Property Management, Other, See Remarks, Water
$444.36 Monthly
Maintenance, Exterior Maintenance, Heat, Insurance, Landscaping, Property Management, Other, See Remarks, Water
$444.36 MonthlyWelcome to this bright and spacious 2-bedroom, 2-bathroom main-floor home, offering an open-concept layout perfect for modern living. The well-designed floor plan seamlessly connects the living, dining, and kitchen areas, creating a warm and inviting space. Step outside to your private patio, perfect for morning coffee. The primary bedroom features an ensuite bathroom, while the second bedroom is ideal for guests, a home office, or additional living space. Located in a desirable community close to amenities, parks, and transit, this home combines convenience and comfort. Don’t miss out on this fantastic opportunity! (id:46923)
Property Details
| MLS® Number | E4422570 |
| Property Type | Single Family |
| Neigbourhood | McConachie Area |
| Amenities Near By | Playground, Public Transit, Schools, Shopping |
| Features | See Remarks |
Building
| Bathroom Total | 2 |
| Bedrooms Total | 2 |
| Appliances | Dishwasher, Dryer, Microwave Range Hood Combo, Refrigerator, Stove, Washer |
| Basement Type | None |
| Constructed Date | 2013 |
| Heating Type | Baseboard Heaters |
| Size Interior | 763 Ft2 |
| Type | Apartment |
Parking
| Stall |
Land
| Acreage | No |
| Land Amenities | Playground, Public Transit, Schools, Shopping |
| Size Irregular | 76.03 |
| Size Total | 76.03 M2 |
| Size Total Text | 76.03 M2 |
Rooms
| Level | Type | Length | Width | Dimensions |
|---|---|---|---|---|
| Main Level | Living Room | 3.8 m | 3.25 m | 3.8 m x 3.25 m |
| Main Level | Kitchen | 2.53 m | 2.68 m | 2.53 m x 2.68 m |
| Main Level | Primary Bedroom | 3.26 m | 3 m | 3.26 m x 3 m |
| Main Level | Bedroom 2 | 2.71 m | 3.58 m | 2.71 m x 3.58 m |
https://www.realtor.ca/real-estate/27942870/114-1060-mcconachie-bv-nw-edmonton-mcconachie-area
Contact Us
Contact us for more information
Inayat Garg
Associate
201-10532 178 St Nw
Edmonton, Alberta T5S 2J1
(780) 540-7590
(780) 540-7591

Abhinav Garg
Associate
www.facebook.com/profile.php?id=100091399396593
www.instagram.com/abhi.yourrealtor/
201-10532 178 St Nw
Edmonton, Alberta T5S 2J1
(780) 540-7590
(780) 540-7591
















































