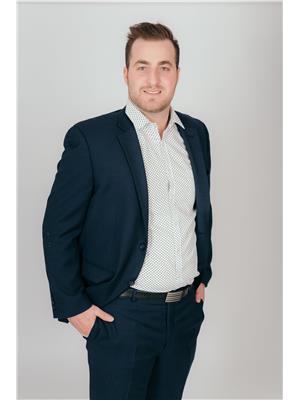#114 1080 Mcconachie Bv Nw Edmonton, Alberta T5Y 0X2
$199,900Maintenance, Exterior Maintenance, Heat, Insurance, Landscaping, Other, See Remarks
$569.94 Monthly
Maintenance, Exterior Maintenance, Heat, Insurance, Landscaping, Other, See Remarks
$569.94 MonthlyWelcome to this bright and spacious 2-bedroom & 2-bathroom condo located on the main floor of Elements at McConachie! This condo features an open-concept layout with a modern kitchen, granite counter-tops, and stainless steel appliances. Large windows allow for plenty of natural light throughout the living space. The primary bedroom features a walk-through closet with closet organizers leading to a private 4-piece ensuite. The second bedroom on the opposite end of the condo is close to the main bathroom. An additional area offers flexibility for a home office, extra storage, or other uses. The in-suite laundry is quite spacious. Enjoy the evenings on your ground level patio and park your vehicle in the heated underground parking. This unit has convenient access to schools, parks, public transit, and Anthony Henday Drive. You will not be disappointed in this well kept property. (id:46923)
Property Details
| MLS® Number | E4447446 |
| Property Type | Single Family |
| Neigbourhood | McConachie Area |
| Amenities Near By | Playground, Public Transit, Schools, Shopping |
| Community Features | Public Swimming Pool |
| Features | See Remarks |
Building
| Bathroom Total | 2 |
| Bedrooms Total | 2 |
| Appliances | Dishwasher, Fan, Microwave Range Hood Combo, Refrigerator, Washer/dryer Stack-up, Stove, Window Coverings |
| Basement Type | None |
| Constructed Date | 2013 |
| Heating Type | Baseboard Heaters |
| Size Interior | 967 Ft2 |
| Type | Apartment |
Parking
| Underground |
Land
| Acreage | No |
| Land Amenities | Playground, Public Transit, Schools, Shopping |
| Size Irregular | 76.03 |
| Size Total | 76.03 M2 |
| Size Total Text | 76.03 M2 |
Rooms
| Level | Type | Length | Width | Dimensions |
|---|---|---|---|---|
| Main Level | Living Room | 4.37 m | 3.58 m | 4.37 m x 3.58 m |
| Main Level | Dining Room | 3.94 m | 3.19 m | 3.94 m x 3.19 m |
| Main Level | Kitchen | 2.46 m | 2.68 m | 2.46 m x 2.68 m |
| Main Level | Den | 3.31 m | 2.13 m | 3.31 m x 2.13 m |
| Main Level | Primary Bedroom | 3.38 m | 3.81 m | 3.38 m x 3.81 m |
| Main Level | Bedroom 2 | 3.47 m | 3.11 m | 3.47 m x 3.11 m |
| Main Level | Laundry Room | 1.21 m | 2.66 m | 1.21 m x 2.66 m |
https://www.realtor.ca/real-estate/28597256/114-1080-mcconachie-bv-nw-edmonton-mcconachie-area
Contact Us
Contact us for more information
Kimberly M. Leclair
Associate
(780) 406-8777
www.theleclairgroup.com/
13120 St Albert Trail Nw
Edmonton, Alberta T5L 4P6
(780) 457-3777
(780) 457-2194

Cody C. Leclair
Associate
(780) 406-8777
13120 St Albert Trail Nw
Edmonton, Alberta T5L 4P6
(780) 457-3777
(780) 457-2194















































