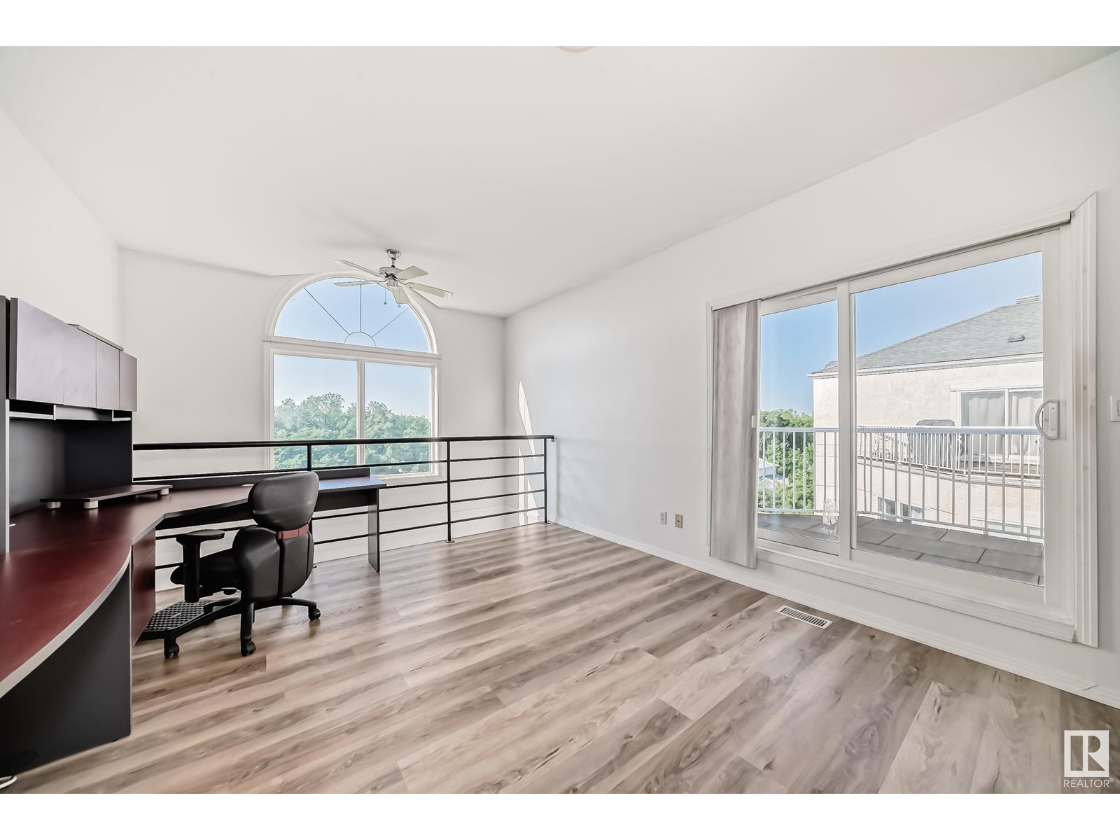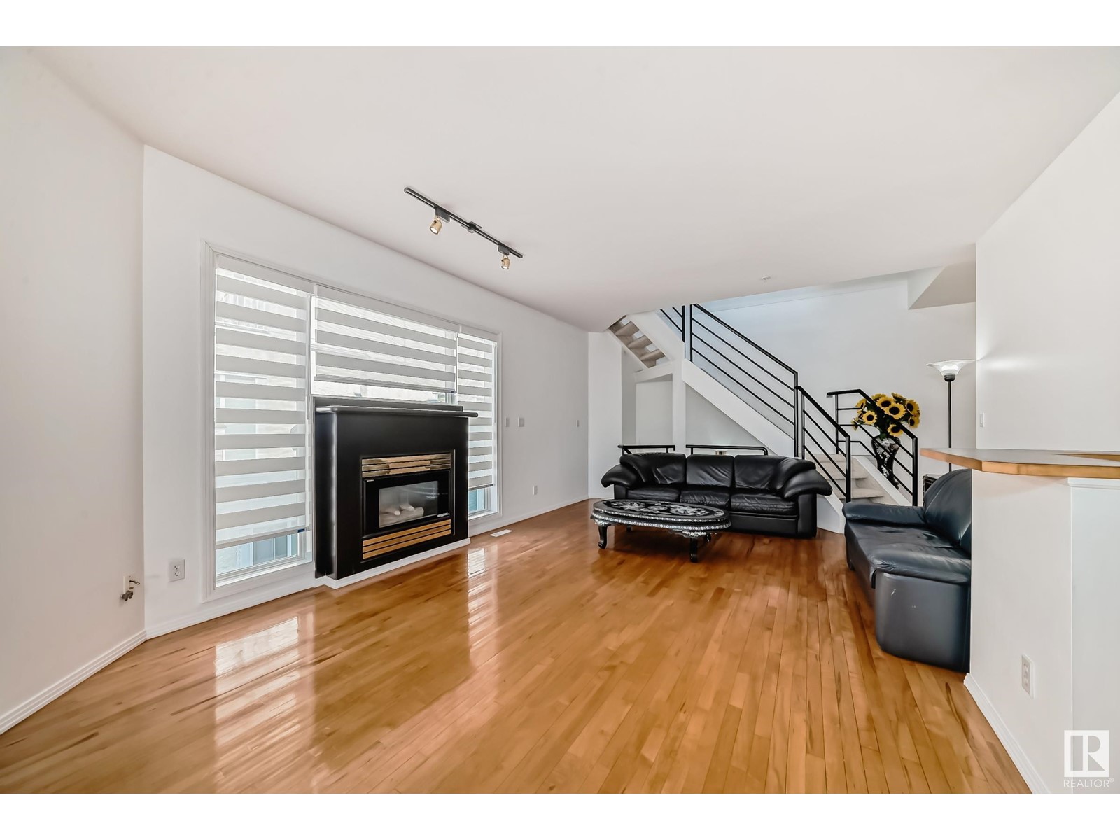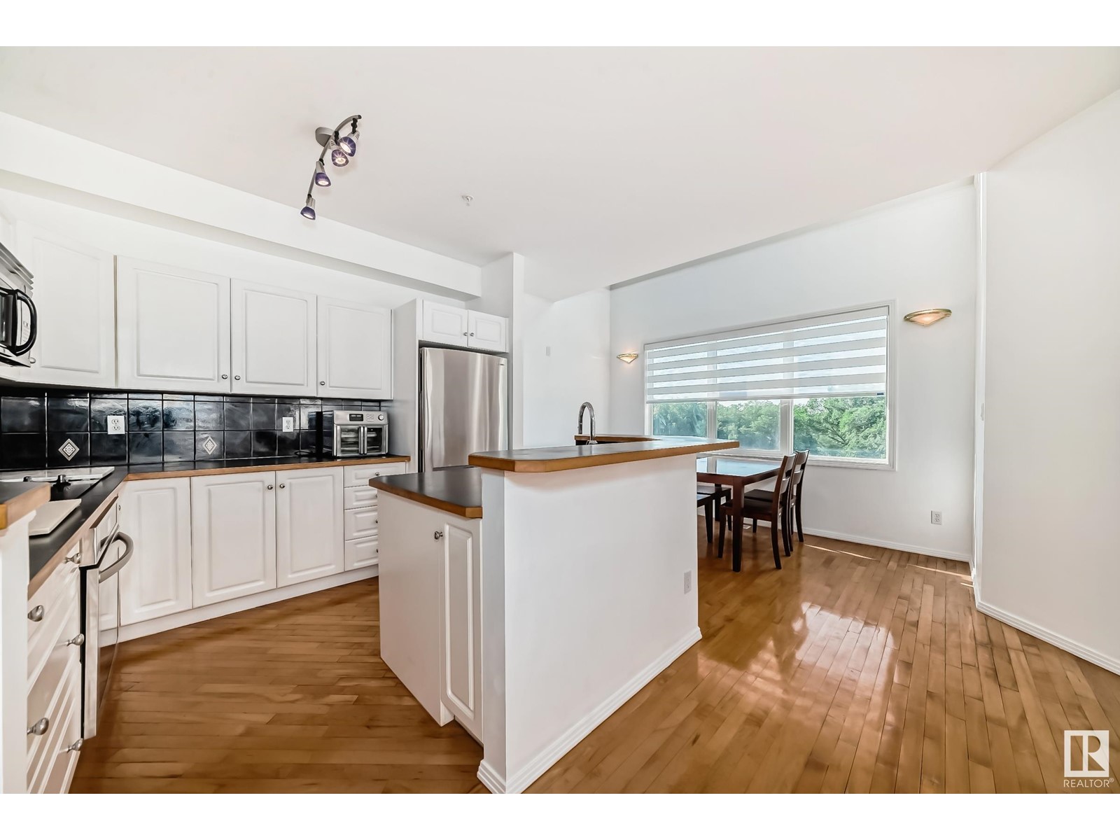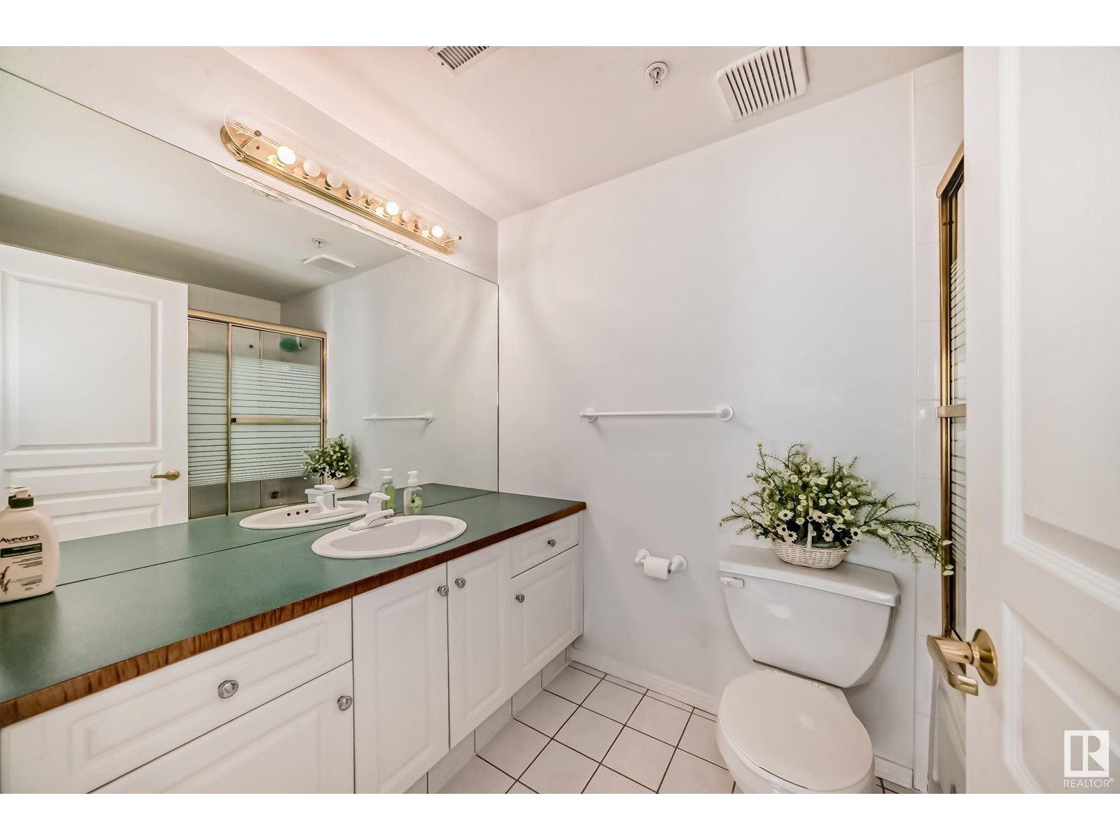#114 10933 82 Av Nw Edmonton, Alberta T6G 0S7
$399,000Maintenance, Insurance, Landscaping, Other, See Remarks, Property Management, Water
$692.92 Monthly
Maintenance, Insurance, Landscaping, Other, See Remarks, Property Management, Water
$692.92 MonthlyThis 2+ bedroom, 4 Bath penthouse is just a few blocks from UofA and offers a south view of Garneau's lush tree lined streets! Enter into the open living designed main floor plan featuring guest 2 pc bath, kitchen with all new appliances, a raised centre island open to both living area with gas f/p and dining room with vaulted ceilings. Upstairs is a large, bright and airy bonus area with newly installed vinyl flooring that easily functions as a 3rd bedroom with ensuite 3pc bath, a large walk in closet and large balcony with gas outlet. A peaceful view is shared with an abundance of windows on each of the 3 floors. The lower floor includes a very spacious primary bedroom with a large 3 pc ensuite bath and walk in closet. The second room has an adjacent 4 pc bath and laundry/storage room. The 2 titled underground parking stalls are located right next to the elevator. Tremendous value! (id:46923)
Property Details
| MLS® Number | E4408609 |
| Property Type | Single Family |
| Neigbourhood | Garneau |
| Amenities Near By | Golf Course, Public Transit, Schools, Shopping |
| Features | See Remarks |
| Parking Space Total | 2 |
| Structure | Deck |
Building
| Bathroom Total | 4 |
| Bedrooms Total | 2 |
| Amenities | Ceiling - 10ft, Vinyl Windows |
| Appliances | Dishwasher, Dryer, Freezer, Microwave Range Hood Combo, Oven - Built-in, Refrigerator, Stove, Central Vacuum, Washer |
| Basement Development | Other, See Remarks |
| Basement Type | See Remarks (other, See Remarks) |
| Ceiling Type | Vaulted |
| Constructed Date | 1995 |
| Cooling Type | Central Air Conditioning |
| Fireplace Fuel | Gas |
| Fireplace Present | Yes |
| Fireplace Type | Insert |
| Half Bath Total | 1 |
| Heating Type | Forced Air |
| Size Interior | 1,819 Ft2 |
| Type | Apartment |
Parking
| Indoor | |
| Heated Garage | |
| Parkade |
Land
| Acreage | No |
| Land Amenities | Golf Course, Public Transit, Schools, Shopping |
| Size Irregular | 50.03 |
| Size Total | 50.03 M2 |
| Size Total Text | 50.03 M2 |
Rooms
| Level | Type | Length | Width | Dimensions |
|---|---|---|---|---|
| Lower Level | Primary Bedroom | 4.88 × 4.34 | ||
| Lower Level | Bedroom 2 | 3.16 × 3.68 | ||
| Main Level | Living Room | 6.57 × 3.93 | ||
| Main Level | Dining Room | 2.59 × 4.08 | ||
| Main Level | Kitchen | 3.42 × 3.03 | ||
| Upper Level | Bonus Room | 4.78 × 3.87 |
https://www.realtor.ca/real-estate/27489964/114-10933-82-av-nw-edmonton-garneau
Contact Us
Contact us for more information
Tina K. Fournier
Associate
(780) 447-1695
www.tinafournier.com/
www.facebook.com/tinakfournieredmontonrealtor/
200-10835 124 St Nw
Edmonton, Alberta T5M 0H4
(780) 488-4000
(780) 447-1695







































