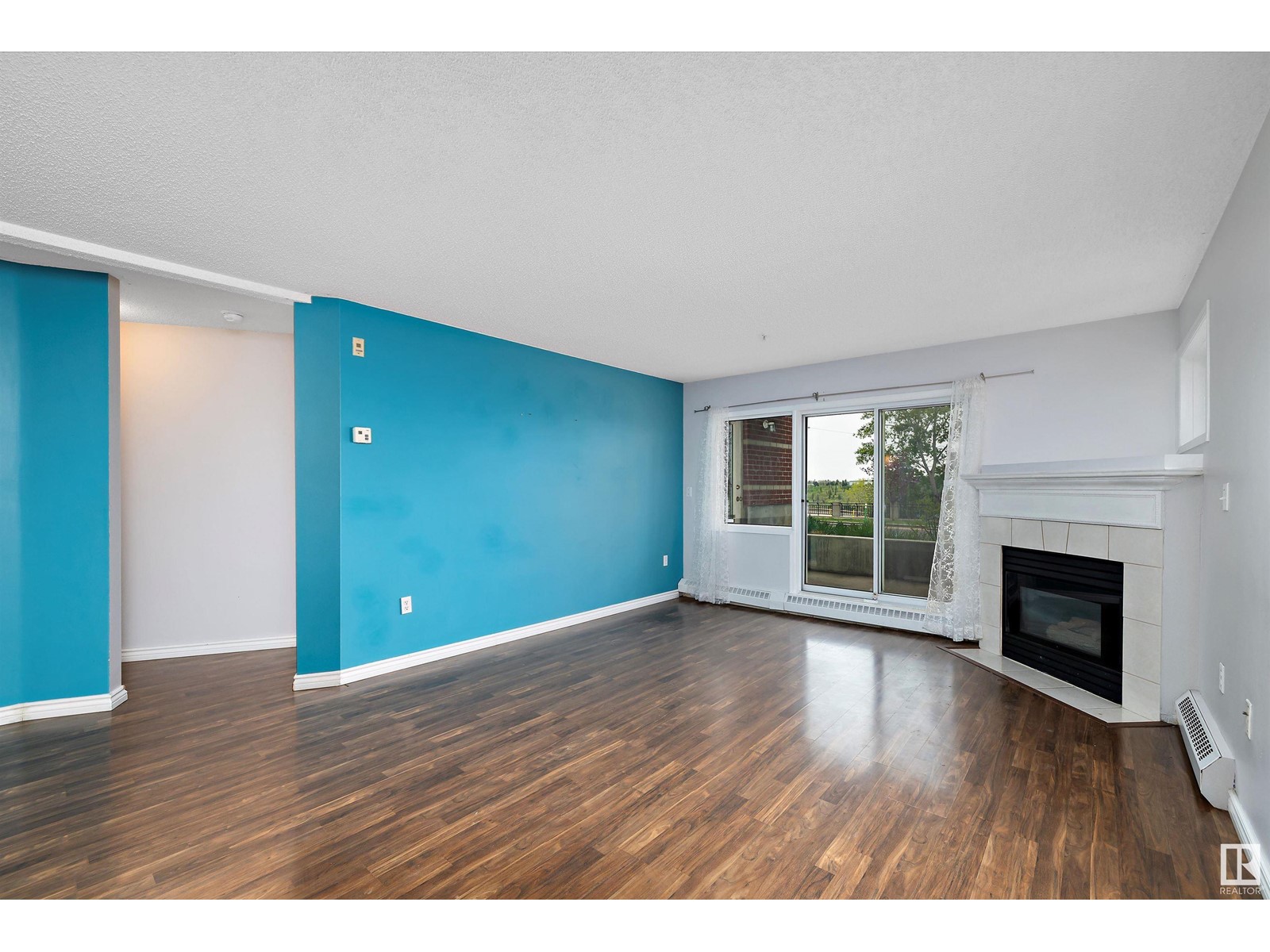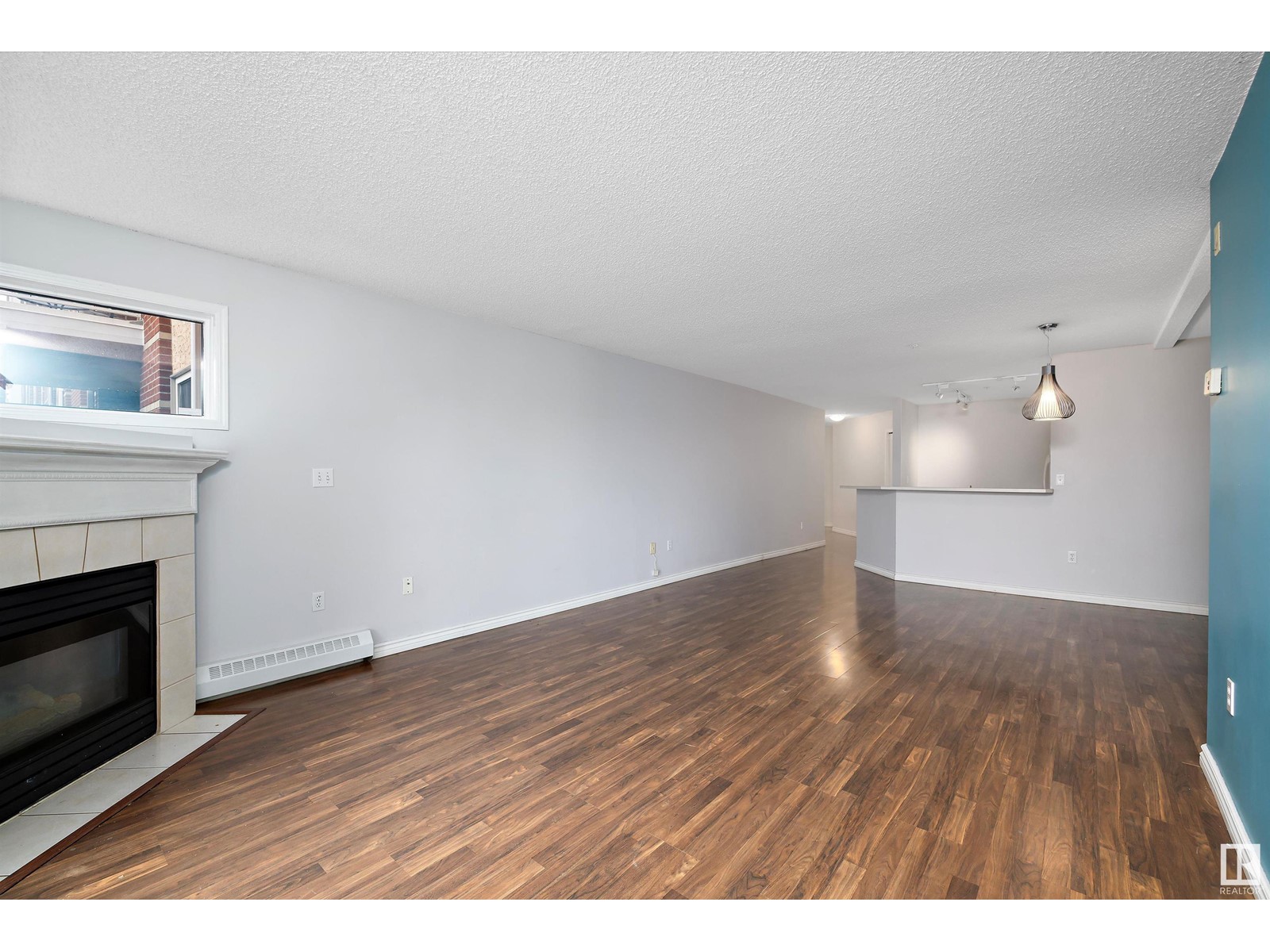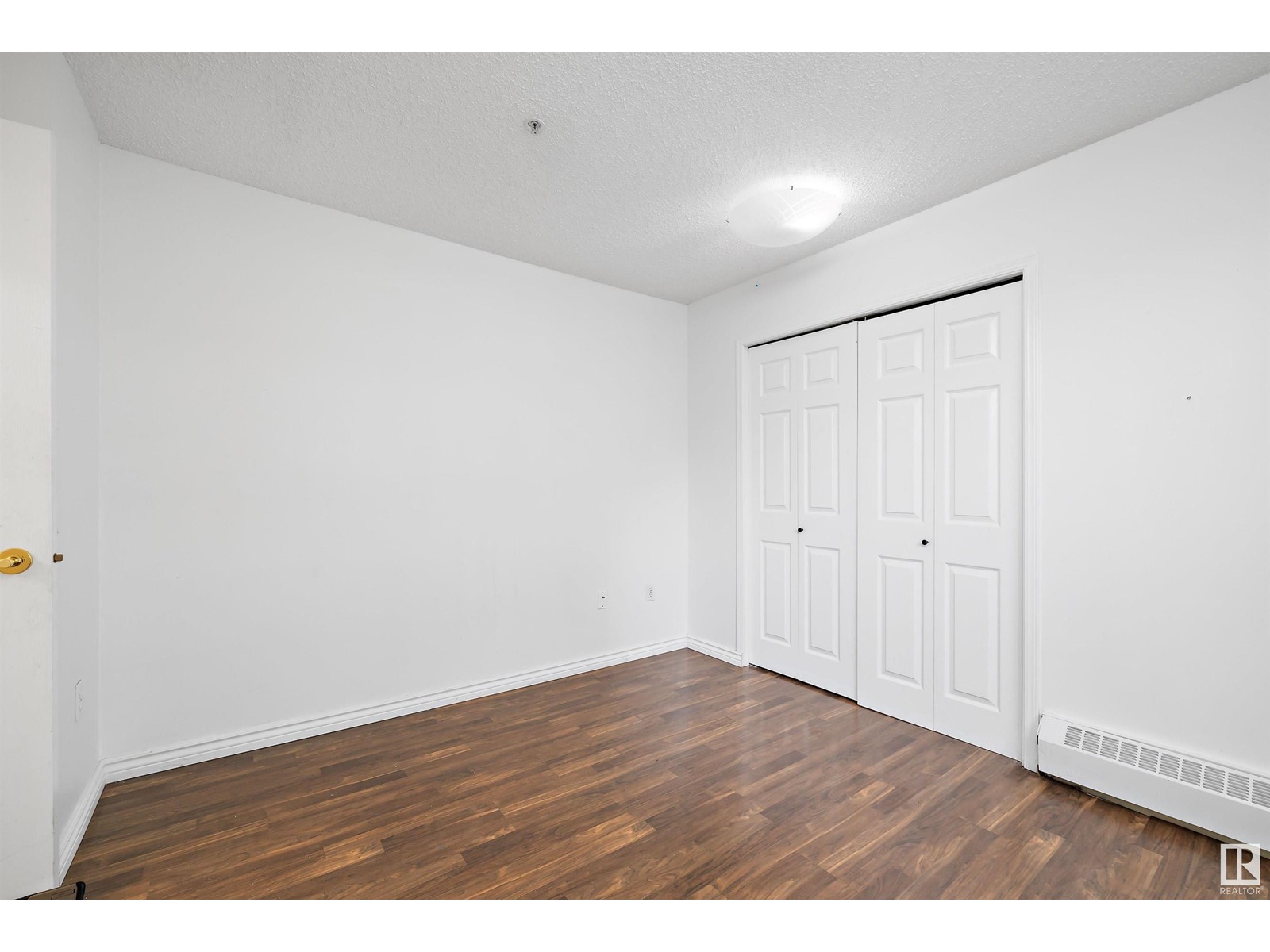#114 11716 100 Av Nw Edmonton, Alberta T5K 2G3
$246,900Maintenance, Exterior Maintenance, Heat, Insurance, Common Area Maintenance, Property Management, Other, See Remarks, Water
$532.75 Monthly
Maintenance, Exterior Maintenance, Heat, Insurance, Common Area Maintenance, Property Management, Other, See Remarks, Water
$532.75 MonthlyLOCATED ON THE HIGHLY DESIRED, AND VERY SOUGHT AFTER VICTORIA PROMENADE, THIS 2 BED & 2 BATH UNIT PROVIDES GREAT VIEWS AND EVEN BETTER AMBIANCE. Have the DOWNTOWN CORE and The RIVER VALLEY all at YOUR DOORSTEP; TRULY THE BEST OF BOTH WORLDS. This unit offers a VERY SPACIOUS FLOOR PLAN, LAMINATE FLOORING, LARGE BEDROOMS, AND TONNES of STORAGE. Living room features a CORNER GAS FIREPLACE perfect for our long and cold Edmonton winter's and SOOTH FACING VIEWS OF THE PROMENADE & RIVER VALLEY. Kitchen is spacious and offers a TILE BACK-SPLASH as well as a raised EATING BAR. Dining area is EXTREMELY SPACIOUS and PERFECT FOR ENTERTAINING and large family gatherings. The MASTER BEDROOM features a LARGE WALK-IN CLOSET, 4 PIECE ENSUITE and offers ACCESS TO THE PATIO as well. Walking distance to the shops on 124 STREET, THE BREWERY DISTRICT, MACEWAN UNIVERSITY, THE ROYAL GLENORA CLUB and only a short hike across the river to WHYTE AVE and THE UNIVERSITY OF ALBERTA. Storage locker provided as well. (id:46923)
Property Details
| MLS® Number | E4387852 |
| Property Type | Single Family |
| Neigbourhood | Oliver |
| AmenitiesNearBy | Golf Course, Playground, Public Transit, Shopping |
| Features | Hillside, Flat Site |
| ParkingSpaceTotal | 1 |
| Structure | Patio(s) |
| ViewType | Valley View |
Building
| BathroomTotal | 2 |
| BedroomsTotal | 2 |
| Appliances | Dishwasher, Dryer, Hood Fan, Refrigerator, Stove, Washer |
| BasementType | None |
| ConstructedDate | 1993 |
| HeatingType | Hot Water Radiator Heat |
| SizeInterior | 1138.4988 Sqft |
| Type | Apartment |
Parking
| Heated Garage | |
| Underground |
Land
| Acreage | No |
| LandAmenities | Golf Course, Playground, Public Transit, Shopping |
| SizeIrregular | 39.53 |
| SizeTotal | 39.53 M2 |
| SizeTotalText | 39.53 M2 |
Rooms
| Level | Type | Length | Width | Dimensions |
|---|---|---|---|---|
| Main Level | Living Room | 3.96 m | 3.98 m | 3.96 m x 3.98 m |
| Main Level | Dining Room | 2.65 m | 3.76 m | 2.65 m x 3.76 m |
| Main Level | Kitchen | 3.01 m | 2.56 m | 3.01 m x 2.56 m |
| Main Level | Primary Bedroom | 6.52 m | 3.3 m | 6.52 m x 3.3 m |
| Main Level | Bedroom 2 | 3.78 m | 3.28 m | 3.78 m x 3.28 m |
| Main Level | Laundry Room | 2.67 m | 2.64 m | 2.67 m x 2.64 m |
https://www.realtor.ca/real-estate/26908255/114-11716-100-av-nw-edmonton-oliver
Interested?
Contact us for more information
Shane Gwilliam
Associate
15035 121a Ave Nw
Edmonton, Alberta T5V 1P3






































