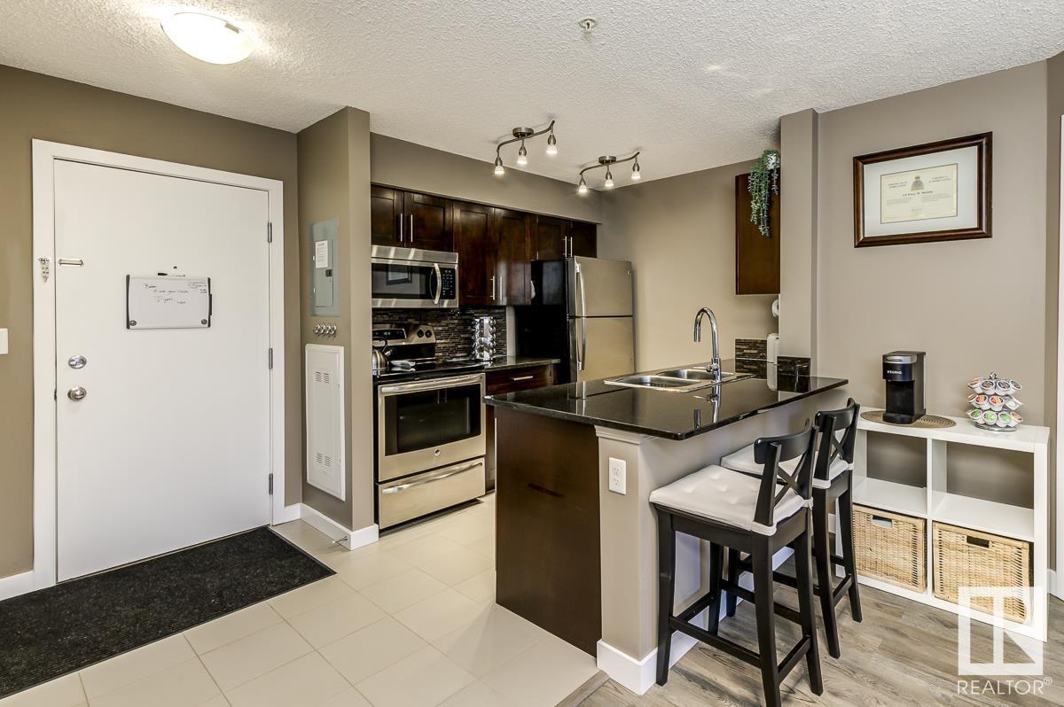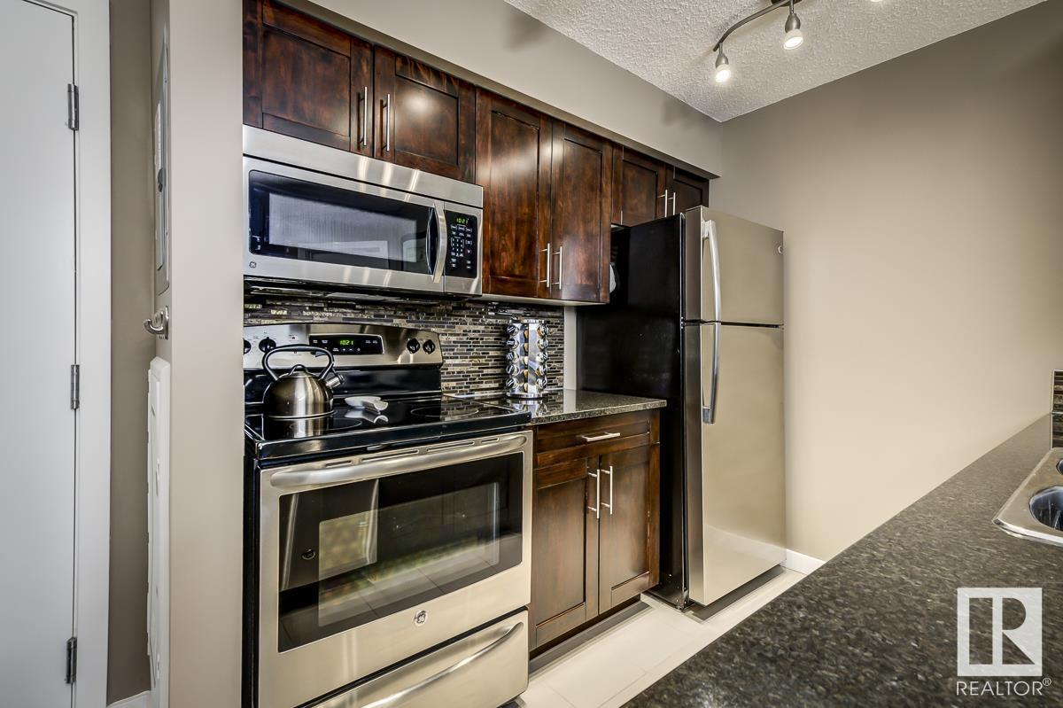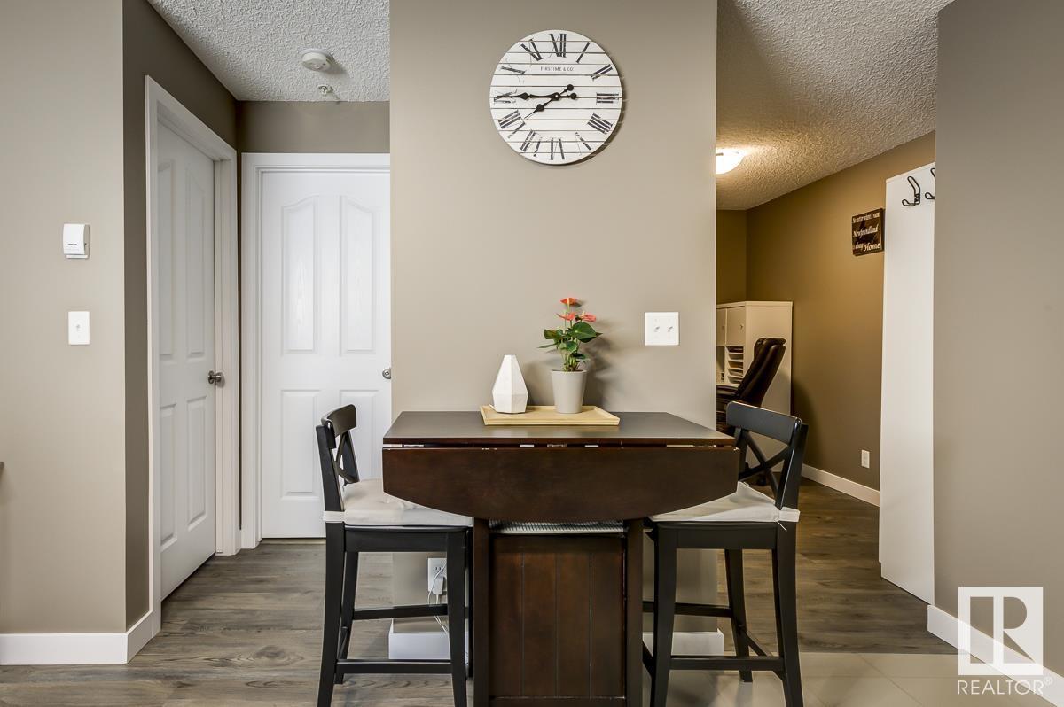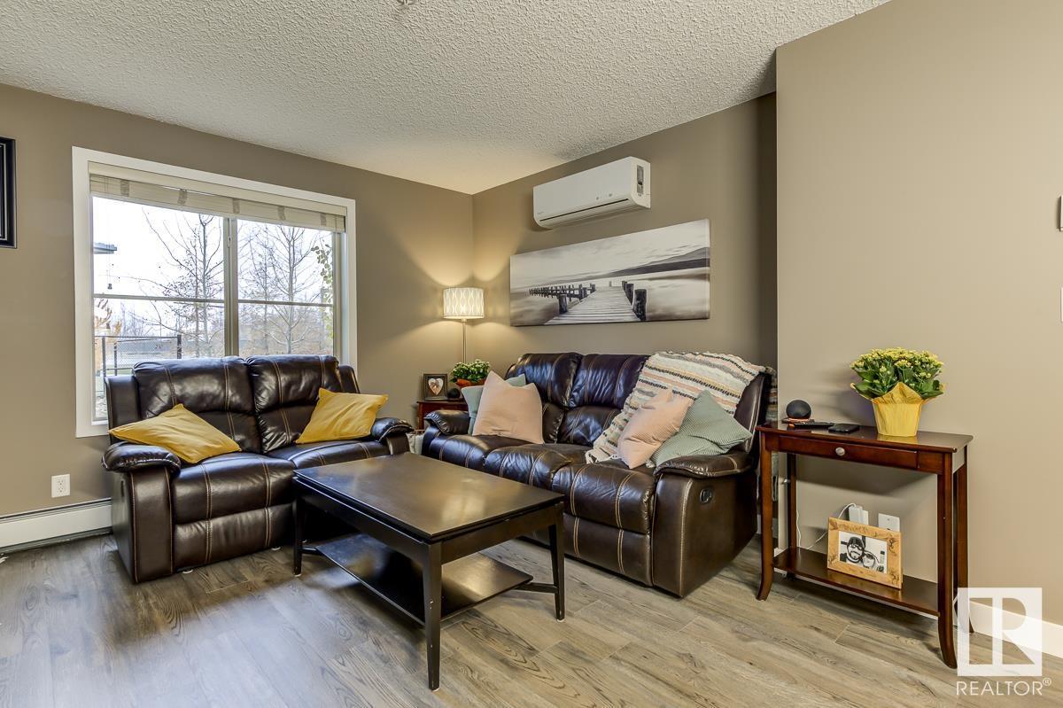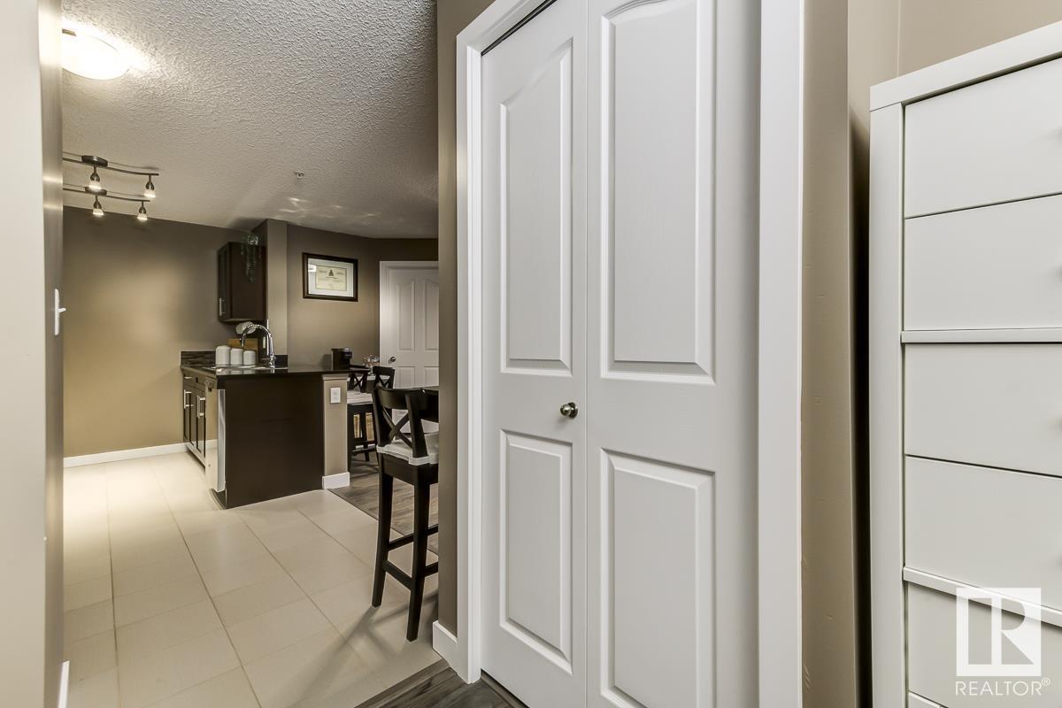#114 12045 22 Av Sw Edmonton, Alberta T6W 2Y2
$225,000Maintenance, Exterior Maintenance, Heat, Insurance, Landscaping, Other, See Remarks, Property Management, Water
$520.80 Monthly
Maintenance, Exterior Maintenance, Heat, Insurance, Landscaping, Other, See Remarks, Property Management, Water
$520.80 MonthlyExciting Opportunity Awaits! Discover your dream home in this fabulous 2-bedroom, 2-bathroom plus den condo, perfectly situated in a super location close to all amenities! This stunning unit boasts a fantastic layout with one bedroom and one bathroom on opposite sides, ensuring privacy and comfort for all. Highlights Include: Gorgeous newer vinyl plank flooring, Air conditioning for those warm summer days, Convenient in-suite laundry, Ground floor unit featuring a super private patio areaperfect for morning coffee or evening relaxation. There are 2 titled parking stalls: one heated underground and one outside for your convenience. Well-managed and extremely clean complex. With easy access to Anthony Henday, Hwy 2, and the airport, your new home is not just a place to live, but a lifestyle to embrace. Dont miss your chance to make this incredible condo yours! (id:46923)
Property Details
| MLS® Number | E4413934 |
| Property Type | Single Family |
| Neigbourhood | Heritage Valley Town Centre Area |
| AmenitiesNearBy | Airport, Park, Golf Course, Playground, Public Transit, Schools, Shopping, Ski Hill |
| CommunityFeatures | Public Swimming Pool |
| Features | See Remarks, Park/reserve, No Animal Home, No Smoking Home |
| Structure | Patio(s) |
Building
| BathroomTotal | 2 |
| BedroomsTotal | 2 |
| Amenities | Vinyl Windows |
| Appliances | Dishwasher, Washer/dryer Combo, Microwave Range Hood Combo, Refrigerator, Stove |
| BasementType | None |
| ConstructedDate | 2014 |
| FireProtection | Smoke Detectors |
| HeatingType | Hot Water Radiator Heat |
| SizeInterior | 846.6892 Sqft |
| Type | Apartment |
Parking
| Stall | |
| Underground |
Land
| Acreage | No |
| LandAmenities | Airport, Park, Golf Course, Playground, Public Transit, Schools, Shopping, Ski Hill |
| SizeIrregular | 67.79 |
| SizeTotal | 67.79 M2 |
| SizeTotalText | 67.79 M2 |
Rooms
| Level | Type | Length | Width | Dimensions |
|---|---|---|---|---|
| Main Level | Living Room | 3.76 m | 3.64 m | 3.76 m x 3.64 m |
| Main Level | Dining Room | 1.81 m | 1.64 m | 1.81 m x 1.64 m |
| Main Level | Kitchen | 2.41 m | 2.36 m | 2.41 m x 2.36 m |
| Main Level | Den | 3.58 m | 2.41 m | 3.58 m x 2.41 m |
| Main Level | Primary Bedroom | 3.31 m | 2.98 m | 3.31 m x 2.98 m |
| Main Level | Bedroom 2 | 3.36 m | 3.26 m | 3.36 m x 3.26 m |
Interested?
Contact us for more information
Laurel M. Mctavish
Associate
2852 Calgary Tr Nw
Edmonton, Alberta T6J 6V7





