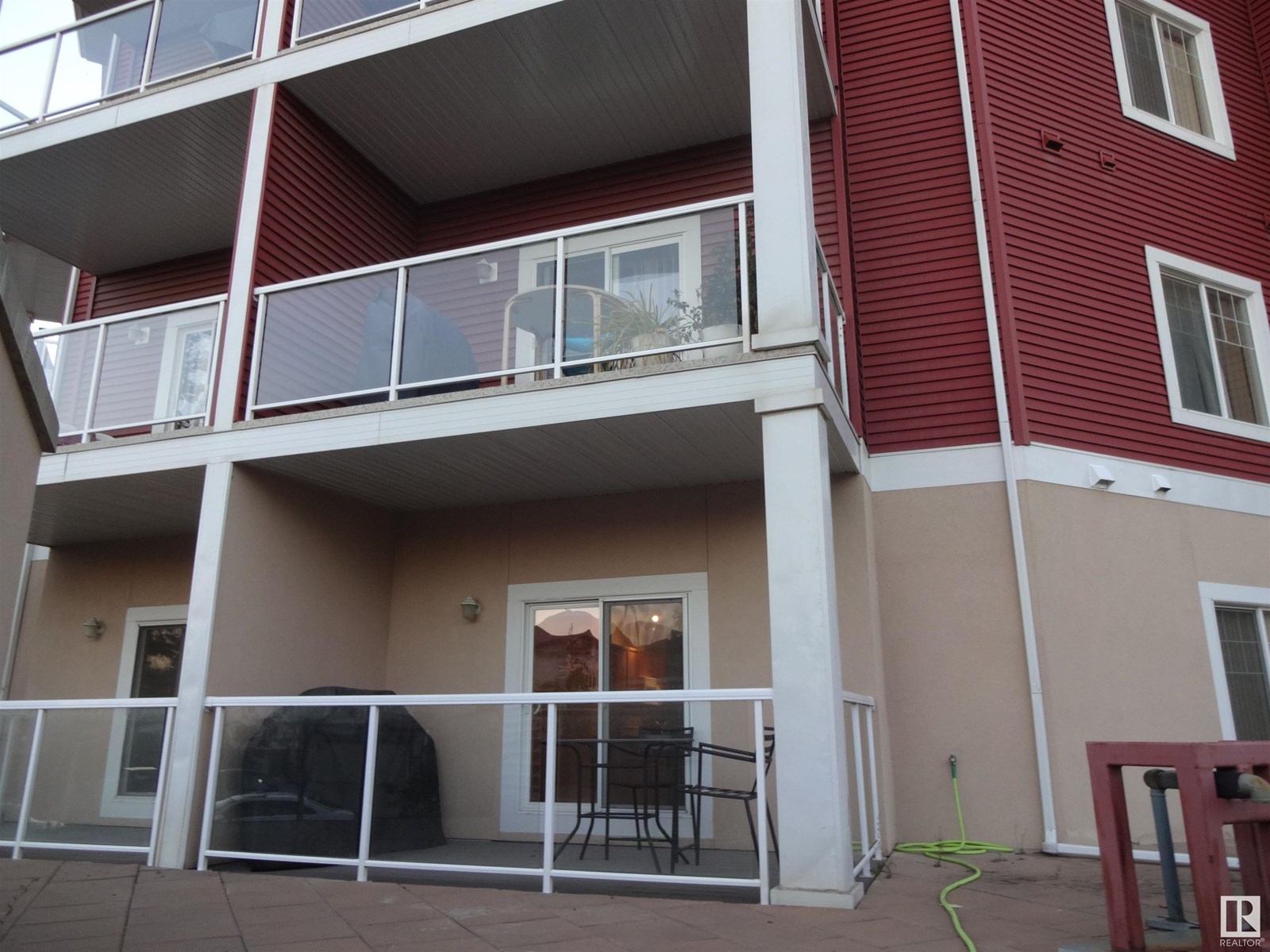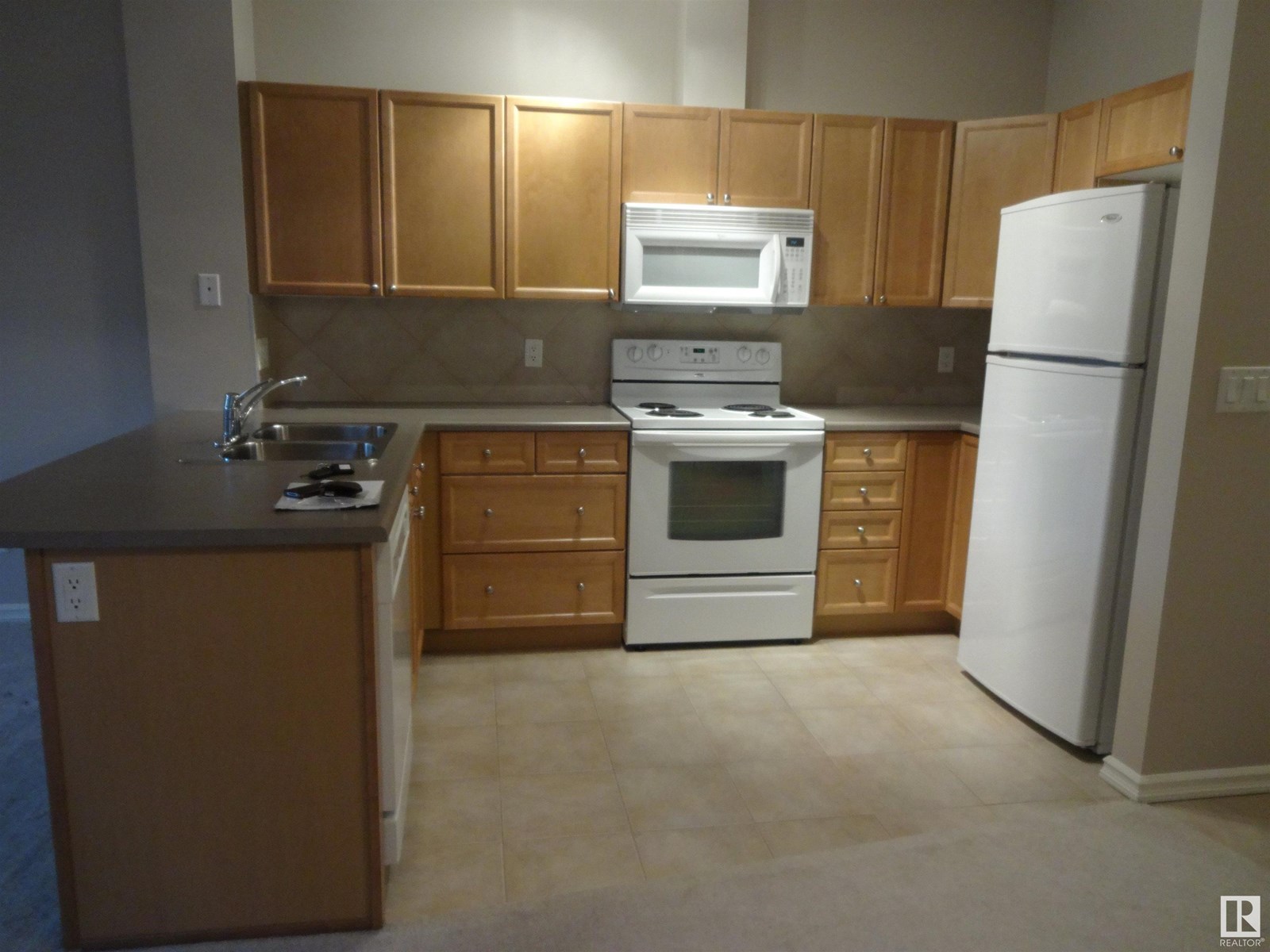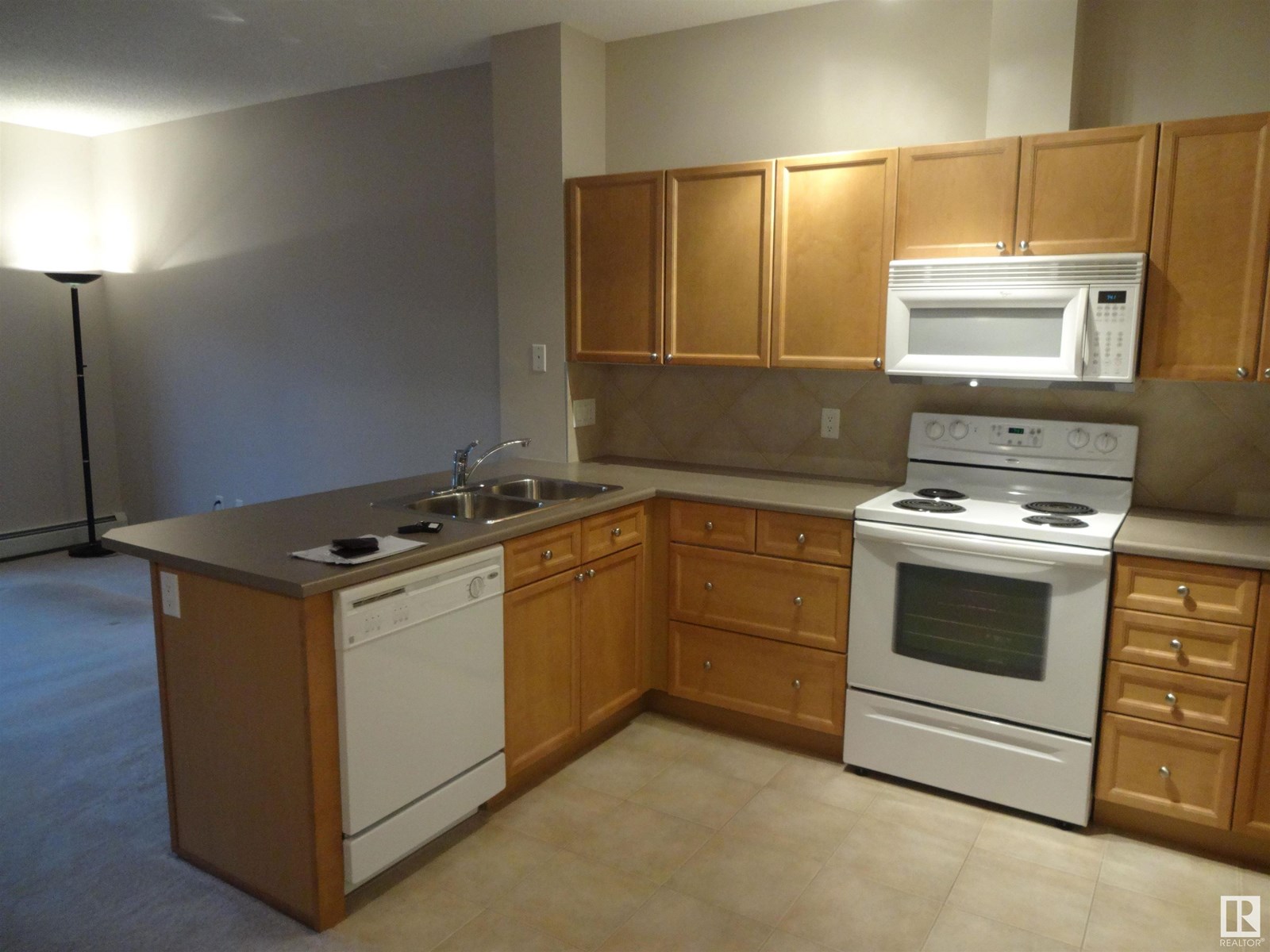#114 226 Macewan Road Sw Edmonton, Alberta T6W 0C5
$149,900Maintenance, Electricity, Exterior Maintenance, Heat, Insurance, Common Area Maintenance, Landscaping, Property Management, Other, See Remarks, Water
$458.81 Monthly
Maintenance, Electricity, Exterior Maintenance, Heat, Insurance, Common Area Maintenance, Landscaping, Property Management, Other, See Remarks, Water
$458.81 MonthlyStart your ownership or investment profile w this PERFECTLY LOCATED and VERSATILE MAIN FLOOR CONDO! Walk out your front door to a BUS STOP, or drive from your UNDERGROUND PARKING 3 MINUTES to the Heritage Valley PARK AND RIDE! You can also step RIGHT OUTSIDE your door and go to MACEWAN PARK! This is a PET FRIENDLY building, so you can walk your little friends with ease! The condo is nestled inside a beautiful community, which means you don’t have busy roads or businesses around - when you go outside to your PRIVATE COVERED PATIO, you can enjoy the peace of a family friendly neighbourhood. BUT you are less than 4 min to all your shopping necessities and major roads (HENDAY and HIGHWAY II) without having them at your back door! This ORIGINAL OWNERS unit includes newer CARPET, and a MASSIVE STORAGE ROOM w ENSUITE LAUNDRY! Kitchen has a TON OF COUNTER SPACE, w an eat-up ISLAND! Bedroom has CUSTOM BUILT IN SHELVING! There’s also a GYM on the same floor! Make your money work for you- invest in CONVENIENCE! (id:46923)
Property Details
| MLS® Number | E4447799 |
| Property Type | Single Family |
| Neigbourhood | Macewan |
| Amenities Near By | Airport, Park, Playground, Public Transit, Schools, Shopping |
| Features | Park/reserve, No Smoking Home |
Building
| Bathroom Total | 1 |
| Bedrooms Total | 1 |
| Appliances | Dishwasher, Dryer, Microwave Range Hood Combo, Refrigerator, Stove, Washer, Window Coverings |
| Basement Type | None |
| Constructed Date | 2005 |
| Heating Type | Baseboard Heaters |
| Size Interior | 614 Ft2 |
| Type | Apartment |
Parking
| Heated Garage | |
| Parkade | |
| Underground |
Land
| Acreage | No |
| Land Amenities | Airport, Park, Playground, Public Transit, Schools, Shopping |
| Size Irregular | 7.68 |
| Size Total | 7.68 M2 |
| Size Total Text | 7.68 M2 |
Rooms
| Level | Type | Length | Width | Dimensions |
|---|---|---|---|---|
| Main Level | Living Room | 4.59 m | 4.59 m x Measurements not available | |
| Main Level | Dining Room | 2.91 m | 2.91 m x Measurements not available | |
| Main Level | Kitchen | 1.85c3.38 m | ||
| Main Level | Primary Bedroom | 4.8 m | 4.8 m x Measurements not available |
https://www.realtor.ca/real-estate/28607378/114-226-macewan-road-sw-edmonton-macewan
Contact Us
Contact us for more information
Angela D. Tassone
Associate
(780) 439-9696
www.angelatassone.com/
www.facebook.com/AngelaTassoneRealEstate/
9920 79 Ave Nw
Edmonton, Alberta T6E 1R4
(780) 433-9999
(780) 439-9696


























