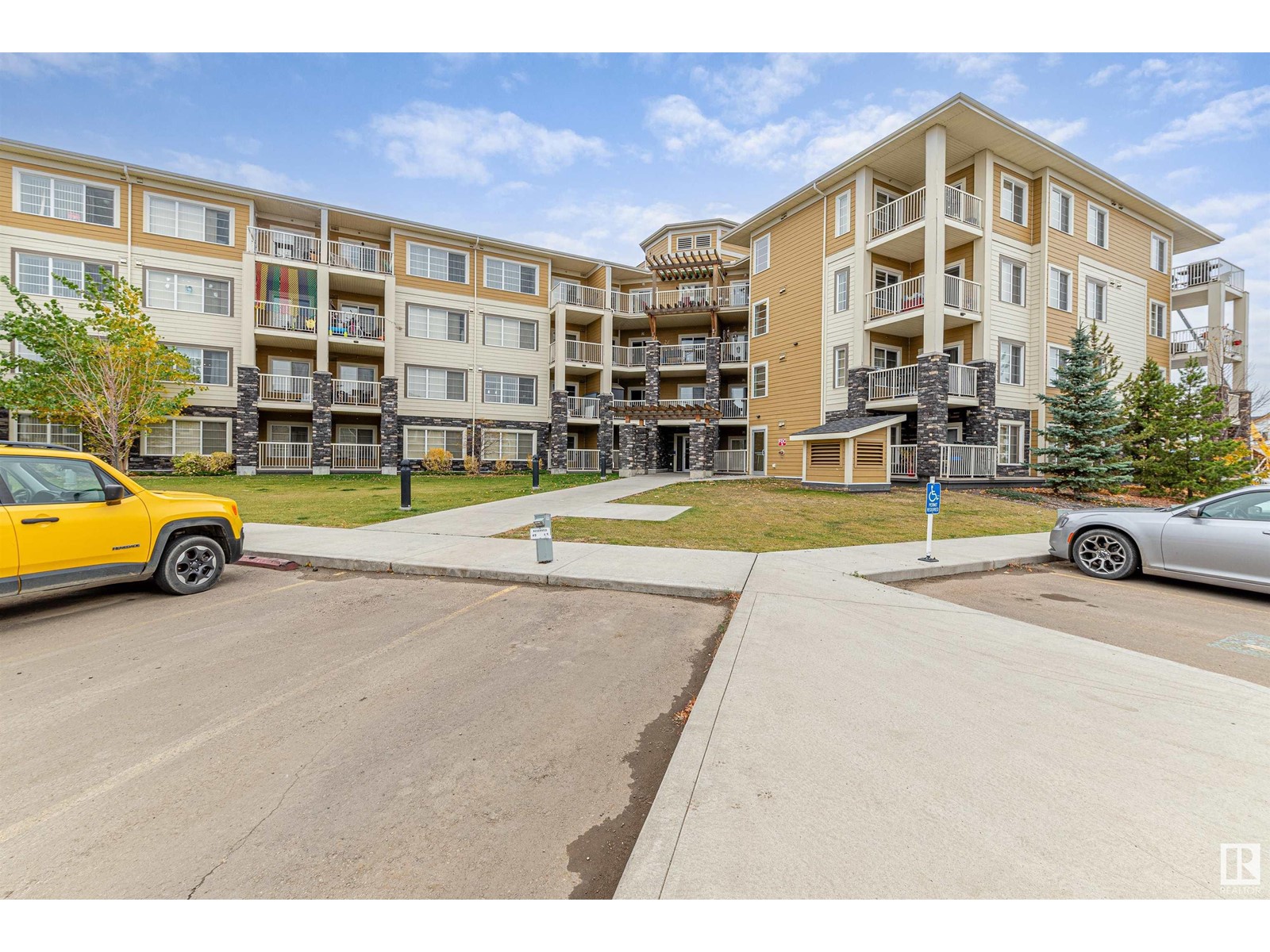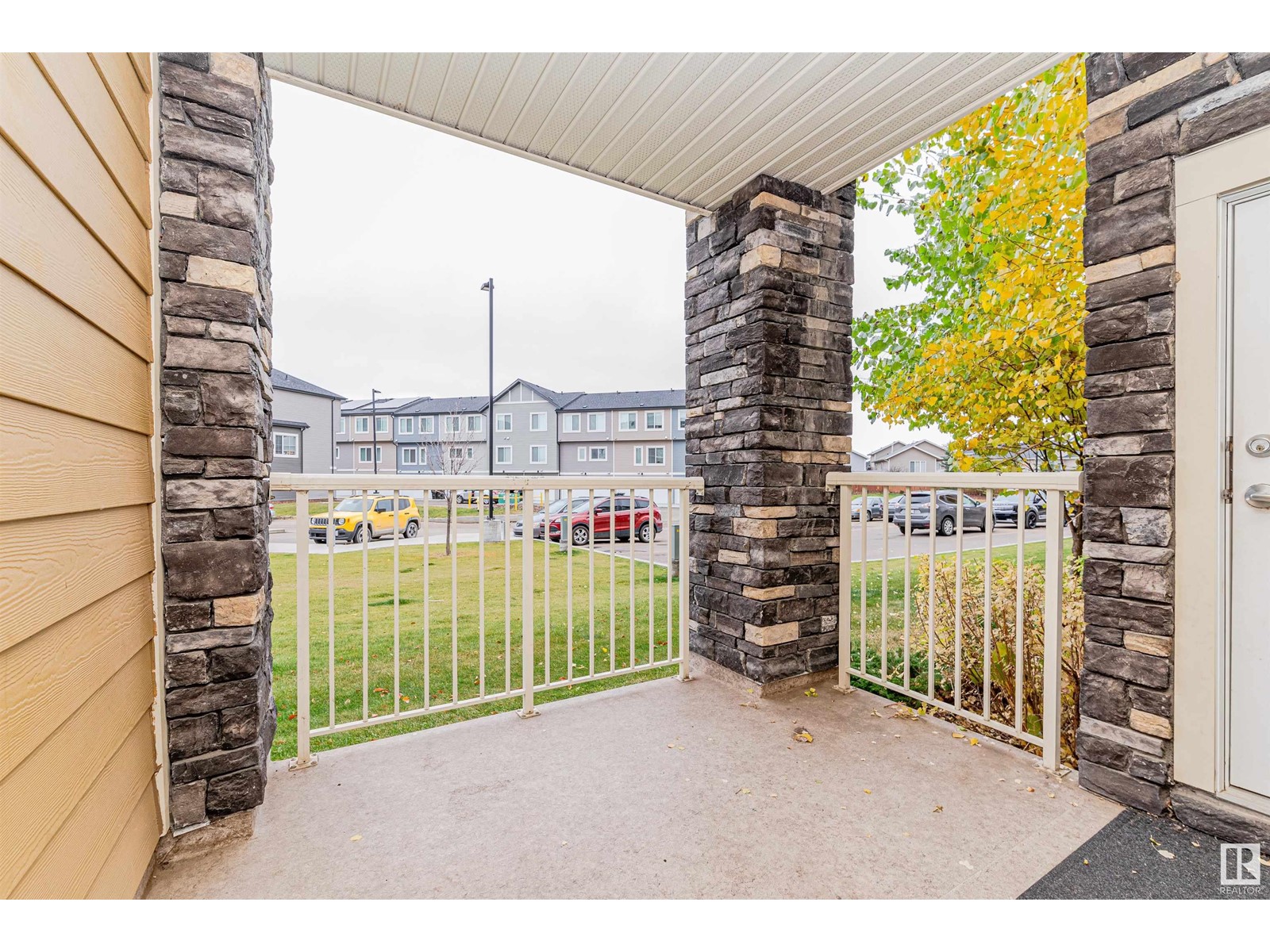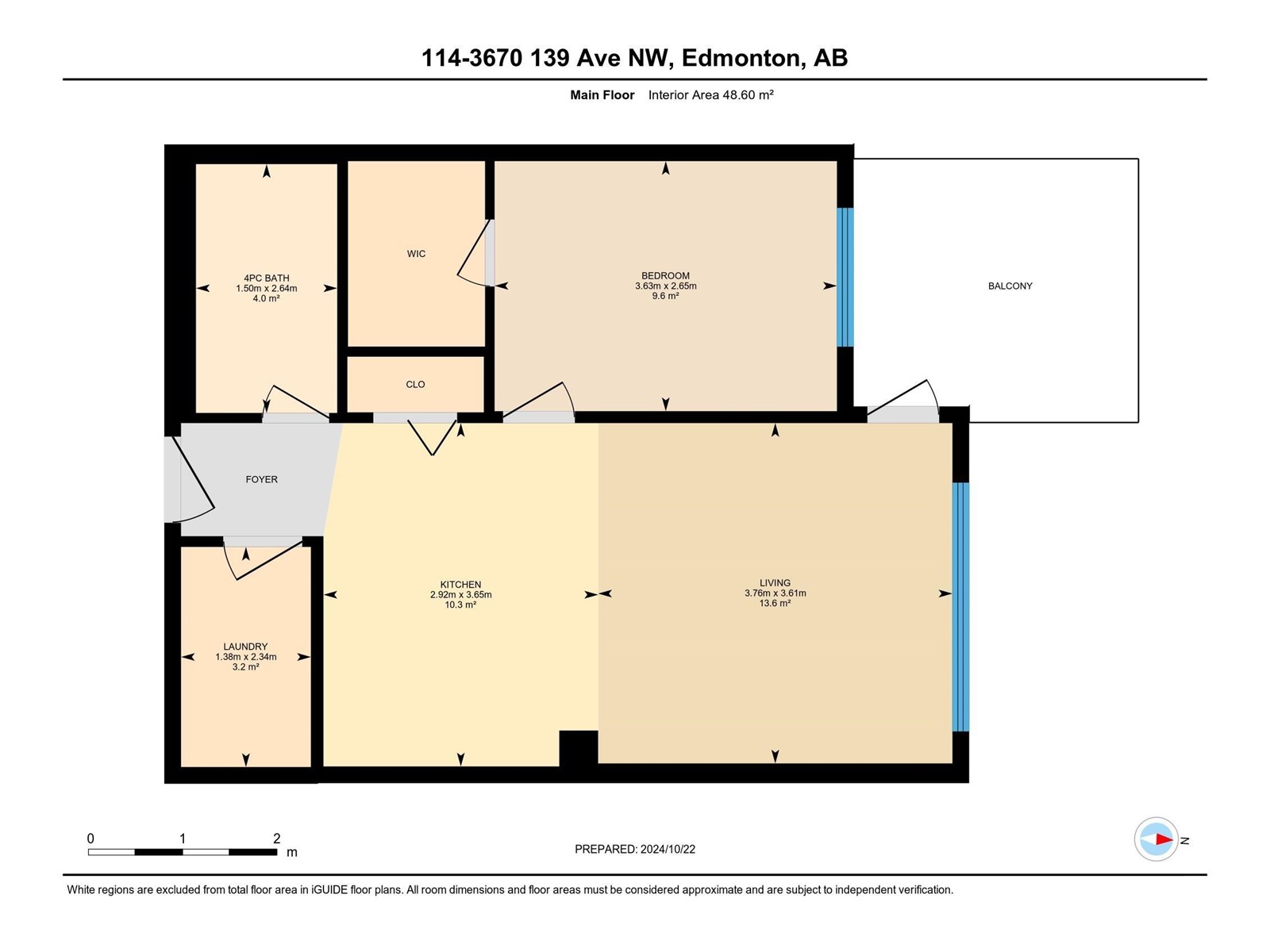#114 3670 139 Av Nw Edmonton, Alberta T5Y 3N5
$159,900Maintenance, Electricity, Exterior Maintenance, Heat, Insurance, Landscaping, Property Management, Other, See Remarks, Water
$342.11 Monthly
Maintenance, Electricity, Exterior Maintenance, Heat, Insurance, Landscaping, Property Management, Other, See Remarks, Water
$342.11 MonthlyWelcome to The Savida! This beautifully designed one-bedroom condo offers the perfect blend of modern comfort and urban convenience. Situated in a prime location, this unit is ideal for singles or couples looking for a low-maintenance lifestyle without sacrificing style. The open-concept living and dining area with laminate flooring maximizes space, creating a light and airy atmosphere. Equipped with stainless steel appliances, this u-shaped kitchen has an eating bar, spacious countertops, and ample cabinet space. The kitchen is perfect for entertaining. The primary bedroom features large windows and a walk in closet. The 4 pc bathroom has modern fixtures, and a deep soaker tub. Large utility room has a stacked washer and dryer and lots of room for storage. Private balcony with your own private outdoor space includes a natural gas outlet for your bbq. One titled energized outdoor parking stall. LOWER CONDO FEES INCLUDE ELECTRICITY, HEAT, & WATER/SEWER! Close to the rec center & transit! Shows beautifully! (id:46923)
Property Details
| MLS® Number | E4411213 |
| Property Type | Single Family |
| Neigbourhood | Clareview Town Centre |
| Amenities Near By | Public Transit, Schools, Shopping |
| Features | Flat Site |
| Parking Space Total | 1 |
| Structure | Deck |
Building
| Bathroom Total | 1 |
| Bedrooms Total | 1 |
| Appliances | Alarm System, Dishwasher, Microwave Range Hood Combo, Refrigerator, Washer/dryer Stack-up, Stove, Window Coverings |
| Basement Type | None |
| Constructed Date | 2016 |
| Heating Type | Baseboard Heaters, Hot Water Radiator Heat |
| Size Interior | 523 Ft2 |
| Type | Apartment |
Parking
| Stall |
Land
| Acreage | No |
| Land Amenities | Public Transit, Schools, Shopping |
Rooms
| Level | Type | Length | Width | Dimensions |
|---|---|---|---|---|
| Main Level | Living Room | 3.61 m | 3.76 m | 3.61 m x 3.76 m |
| Main Level | Kitchen | 3.65 m | 2.92 m | 3.65 m x 2.92 m |
| Main Level | Primary Bedroom | 2.65 m | 3.63 m | 2.65 m x 3.63 m |
| Main Level | Storage | 2.34 m | 1.38 m | 2.34 m x 1.38 m |
https://www.realtor.ca/real-estate/27568863/114-3670-139-av-nw-edmonton-clareview-town-centre
Contact Us
Contact us for more information

Charlene A. King
Associate
(780) 998-0344
www.charleneking.com/
www.facebook.com/charsellshomes/
www.linkedin.com/in/charlene-king-7927256a/
www.instagram.com/charsellshomes/
9909 103 St
Fort Saskatchewan, Alberta T8L 2C8
(780) 998-2295
(780) 998-0344






































