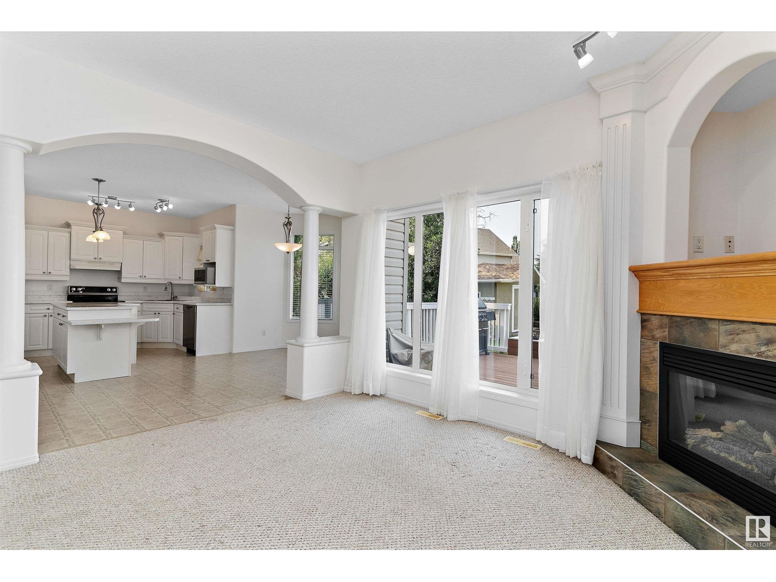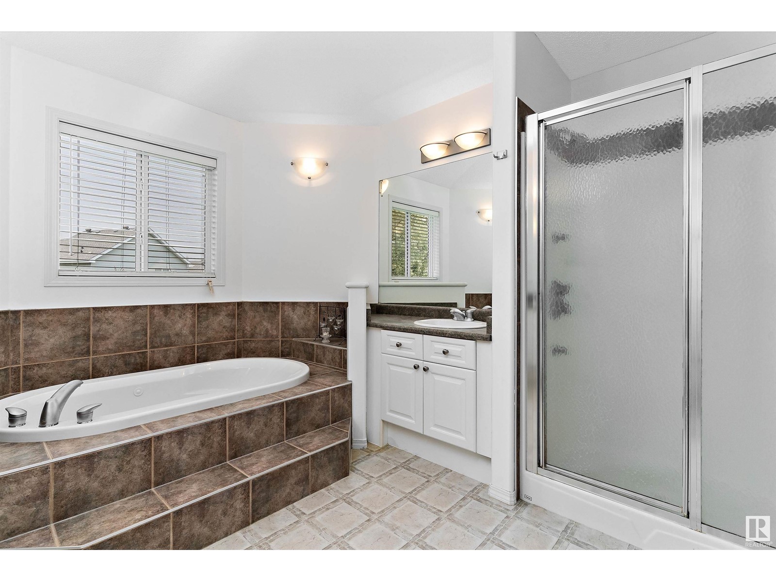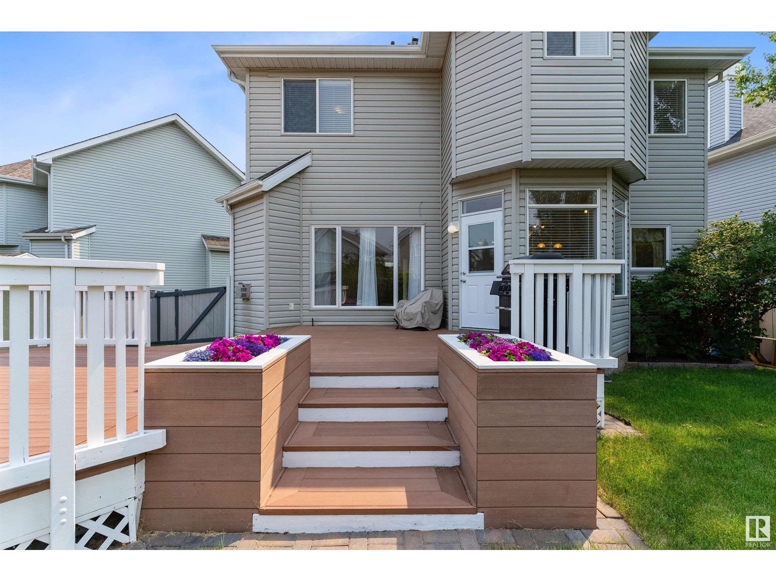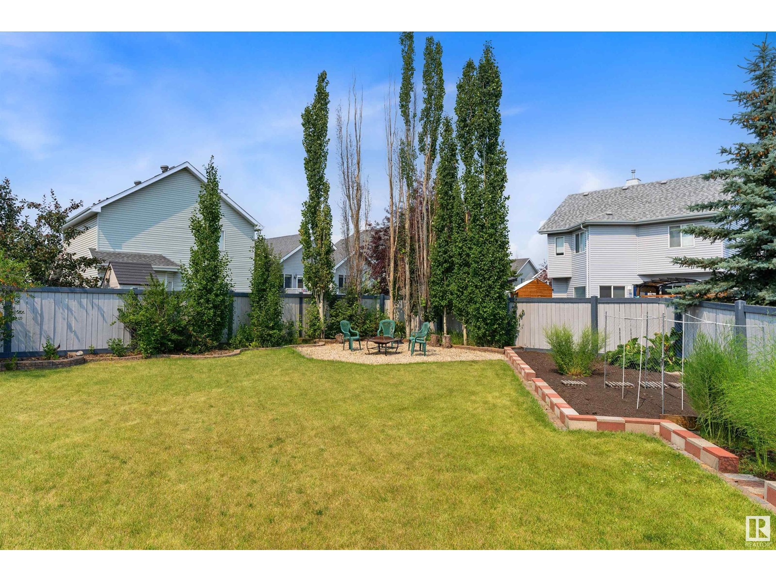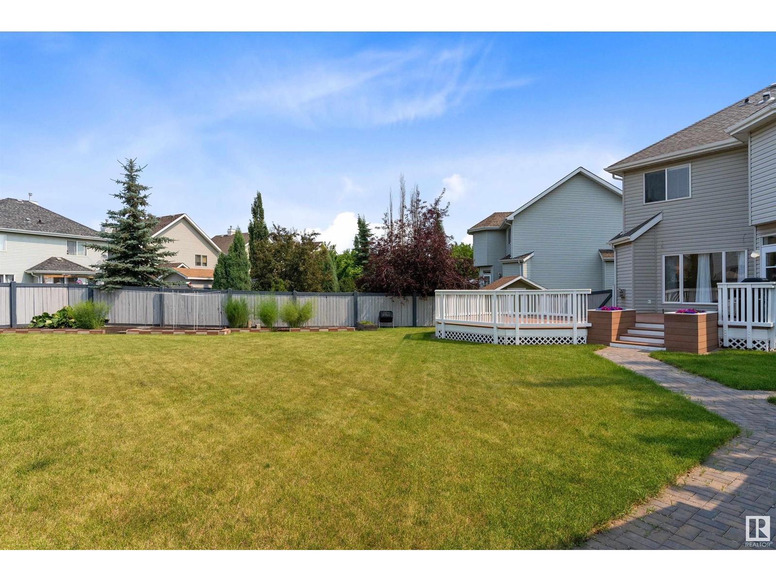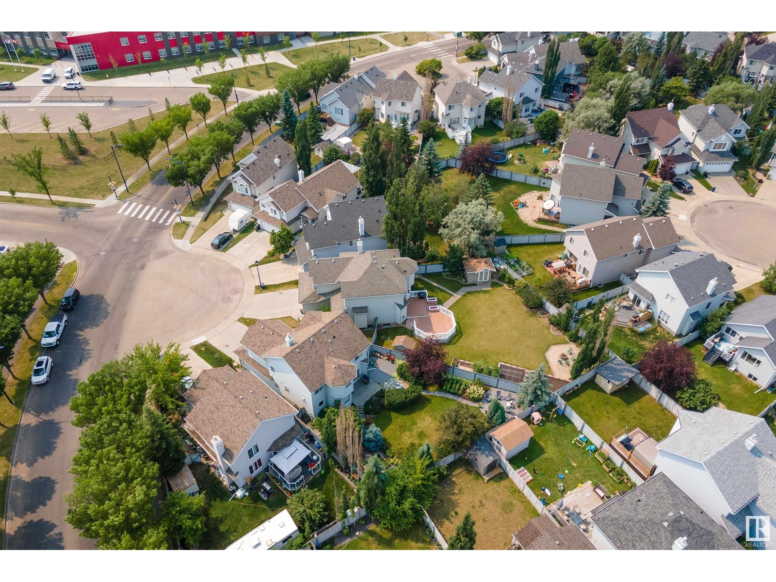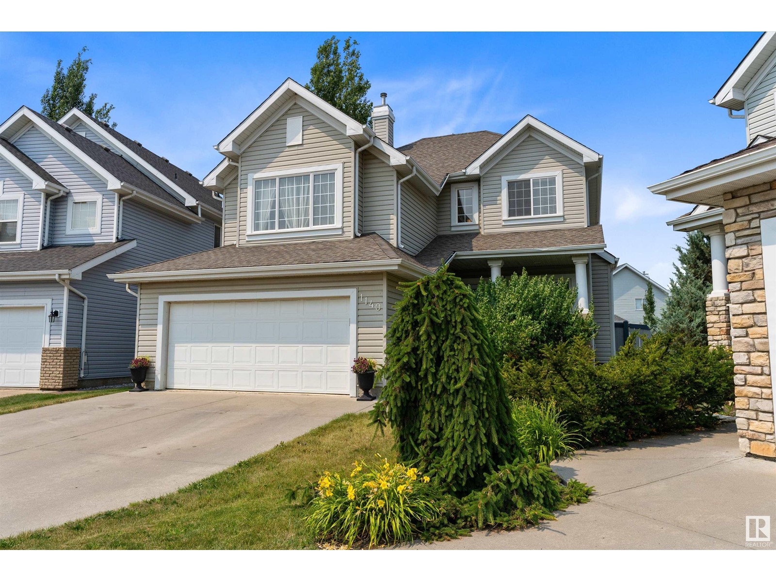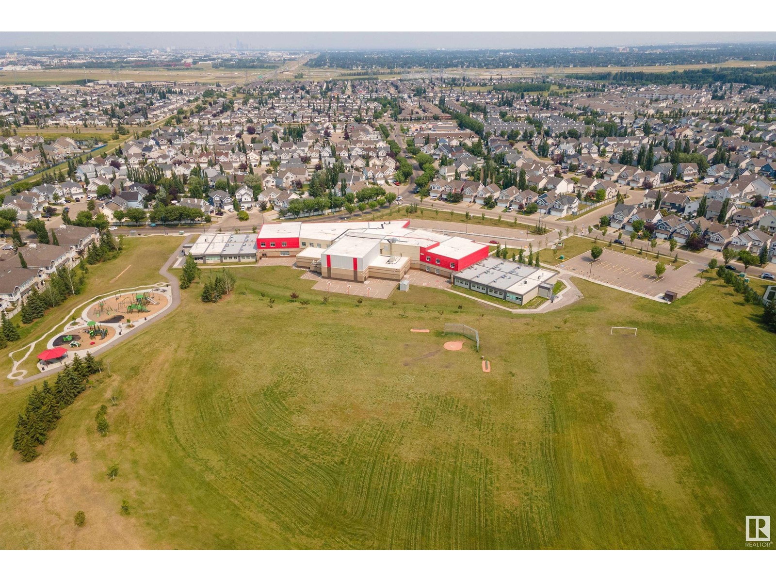1140 Summerside Dr Sw Edmonton, Alberta T6X 1C6
$698,800
The lake life is calling! This spectacular 2-story home offers 2,100 square feet of finished living space plus an enormous 842 square meter pie-shaped lot! Perfectly situated within a cul-de-sac, close to Father Michael Mireau School and a short walk to the beach club. The home has been meticulously maintained and is move-in ready. The main floor features a modern floor plan with a den/formal dining room, an open concept kitchen with an island, corner pantry, and breakfast nook, along with a lovely living room with a gas fireplace, and a mudroom with access to the double attached garage. Upstairs features a generous bonus room, laundry room with a sink, a 4-piece main bath, and 3 full bedrooms. The primary bedroom is complete with a 5-piece ensuite with a soaker tub and a walk-in closet. The backyard is a showstopper with an oversized, 2-tier composite deck, extensive landscaping with a patio for the fire pit, large garden beds, and multiple fruit trees - 2 sheds included. Love where you live!! (id:46923)
Property Details
| MLS® Number | E4398541 |
| Property Type | Single Family |
| Neigbourhood | Summerside |
| AmenitiesNearBy | Airport, Golf Course, Playground, Public Transit, Schools, Shopping |
| CommunityFeatures | Lake Privileges |
| Features | See Remarks, Exterior Walls- 2x6" |
| ParkingSpaceTotal | 4 |
| Structure | Deck |
Building
| BathroomTotal | 3 |
| BedroomsTotal | 3 |
| Amenities | Vinyl Windows |
| Appliances | Dishwasher, Dryer, Freezer, Garage Door Opener Remote(s), Garage Door Opener, Microwave, Refrigerator, Storage Shed, Stove, Washer, Window Coverings |
| BasementDevelopment | Unfinished |
| BasementType | Full (unfinished) |
| ConstructedDate | 2002 |
| ConstructionStyleAttachment | Detached |
| FireplaceFuel | Gas |
| FireplacePresent | Yes |
| FireplaceType | Corner |
| HalfBathTotal | 1 |
| HeatingType | Forced Air |
| StoriesTotal | 2 |
| SizeInterior | 2099.5007 Sqft |
| Type | House |
Parking
| Attached Garage |
Land
| Acreage | No |
| FenceType | Fence |
| LandAmenities | Airport, Golf Course, Playground, Public Transit, Schools, Shopping |
| SizeIrregular | 841.75 |
| SizeTotal | 841.75 M2 |
| SizeTotalText | 841.75 M2 |
| SurfaceWater | Lake |
Rooms
| Level | Type | Length | Width | Dimensions |
|---|---|---|---|---|
| Main Level | Living Room | 4.4 m | 3.84 m | 4.4 m x 3.84 m |
| Main Level | Dining Room | 3.05 m | 2.89 m | 3.05 m x 2.89 m |
| Main Level | Kitchen | 5.17 m | 4.05 m | 5.17 m x 4.05 m |
| Main Level | Den | 3.34 m | 3.04 m | 3.34 m x 3.04 m |
| Main Level | Mud Room | Measurements not available | ||
| Upper Level | Primary Bedroom | 3.97 m | 3.84 m | 3.97 m x 3.84 m |
| Upper Level | Bedroom 2 | 3.74 m | 2.74 m | 3.74 m x 2.74 m |
| Upper Level | Bedroom 3 | 3.62 m | 2.91 m | 3.62 m x 2.91 m |
| Upper Level | Bonus Room | 4.86 m | 4.73 m | 4.86 m x 4.73 m |
| Upper Level | Laundry Room | 2.42 m | 2.03 m | 2.42 m x 2.03 m |
https://www.realtor.ca/real-estate/27198772/1140-summerside-dr-sw-edmonton-summerside
Interested?
Contact us for more information
Thomas B. Scott
Associate
2852 Calgary Tr Nw
Edmonton, Alberta T6J 6V7
Lorraine M. Mah
Associate
2852 Calgary Tr Nw
Edmonton, Alberta T6J 6V7
















