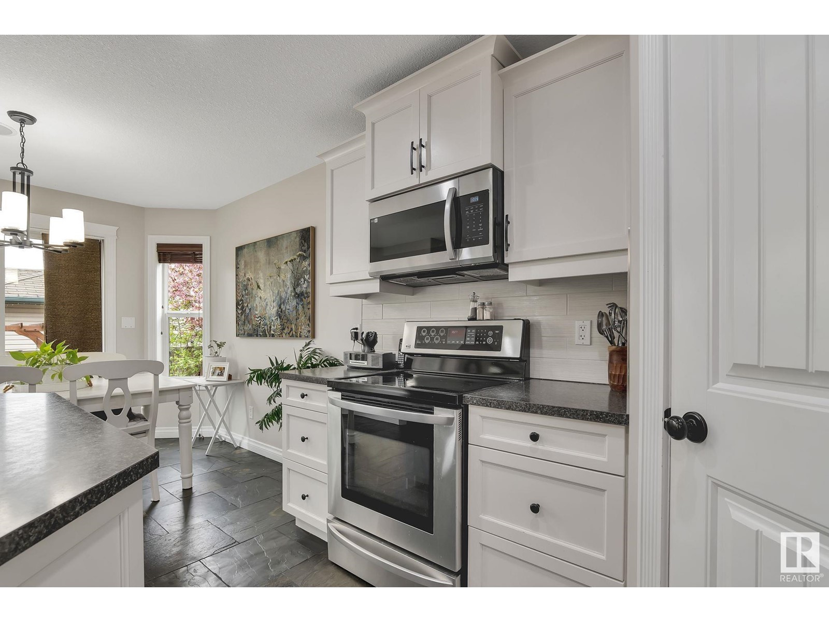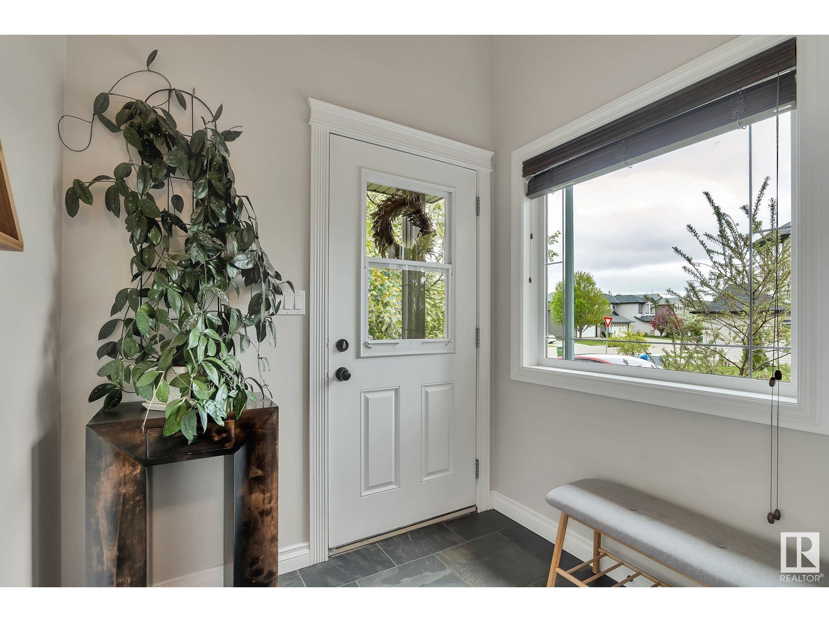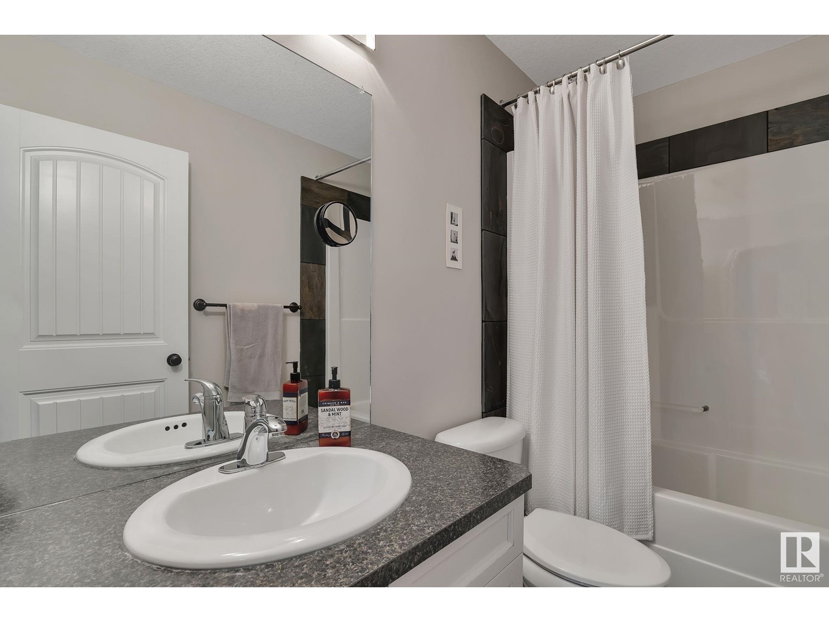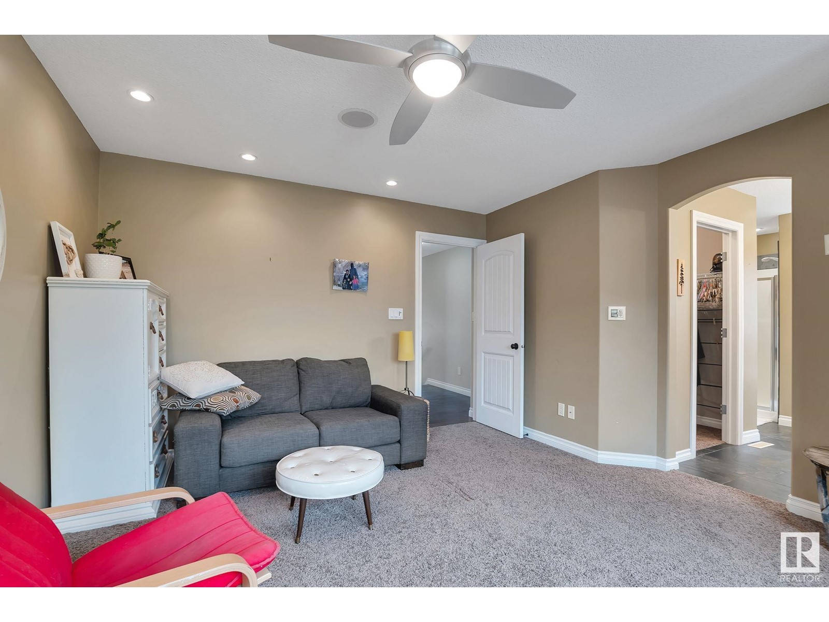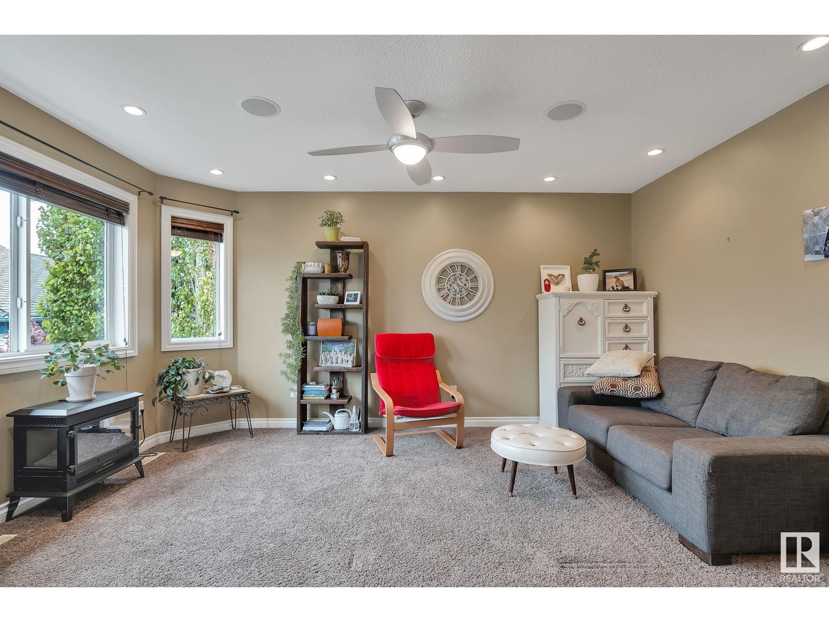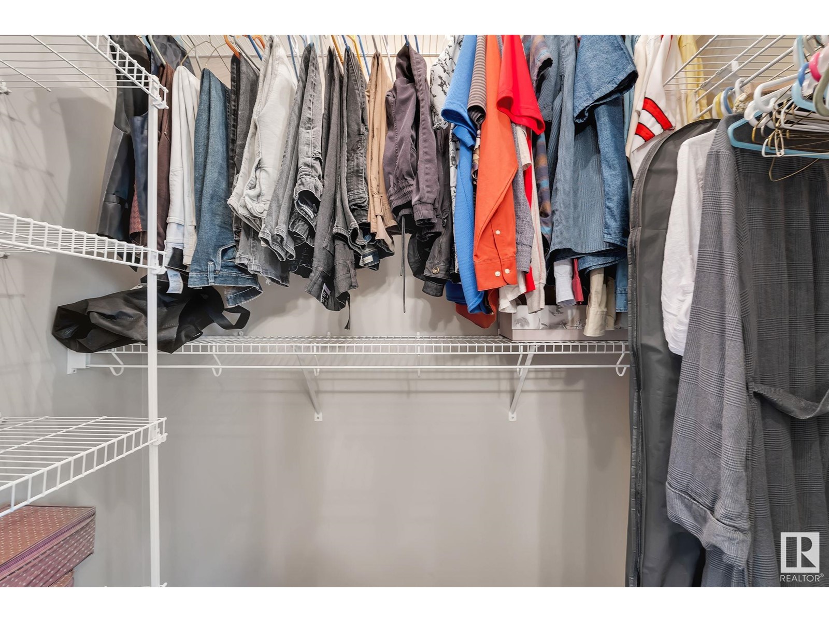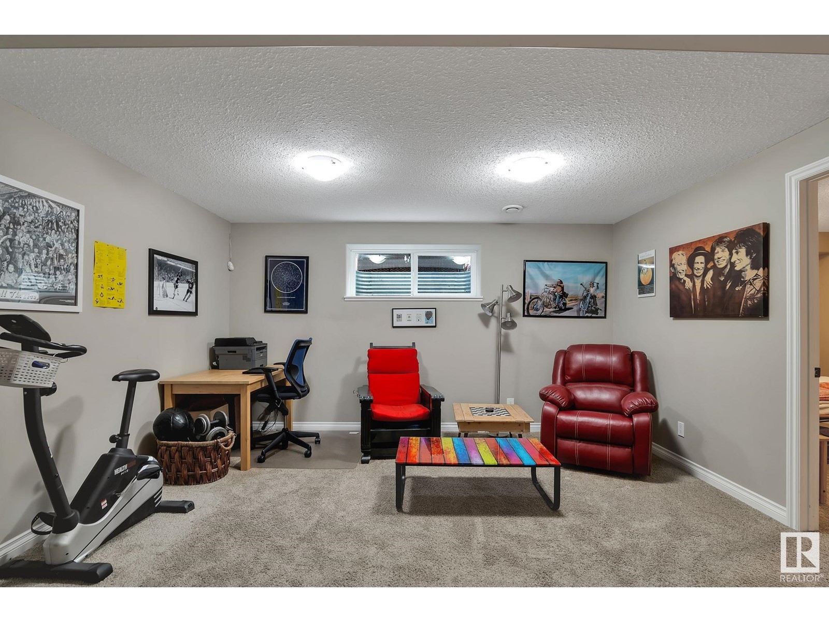11403 167a Av Nw Edmonton, Alberta T5X 0A7
$535,000
Beautifully cared for & upgraded home in Canossa. Great location backing a quiet cul-de-sac, blocks from Canossa Lake and trails & quick to Albany Market Square, Newcastle Shopping Centre & 127th St to Anthony Henday Drive. This bright home has a great open concept layout - white kitchen with stainless steel appliances, pantry & island, adjacent living room with hardwood floors & a picture window, dining nook with a garden door out to the low maintenance beautifully styled south facing patio in the back yard. Upstairs is a huge bonus room, 3 bedrooms & 2 full baths. The primary is a great size, shower & tub in the ensuite & a walk-in closet. The basement is fully finished with a 4th bedroom, 3rd full bath with a beautiful tiled shower & glass doors, a rec room & utilities. Main floor laundry, A/C, built-in ceilling speakers & the most beautiful super-deep 30 FEET X 24 FEET oversized attached garage with epoxy floors, bright lighting & custom cabinetry. (id:46923)
Property Details
| MLS® Number | E4438797 |
| Property Type | Single Family |
| Neigbourhood | Canossa |
| Features | Corner Site |
Building
| Bathroom Total | 4 |
| Bedrooms Total | 4 |
| Amenities | Vinyl Windows |
| Appliances | Dishwasher, Dryer, Microwave Range Hood Combo, Refrigerator, Stove, Washer, Window Coverings, See Remarks |
| Basement Development | Finished |
| Basement Type | Full (finished) |
| Constructed Date | 2008 |
| Construction Style Attachment | Detached |
| Cooling Type | Central Air Conditioning |
| Half Bath Total | 1 |
| Heating Type | Forced Air |
| Stories Total | 2 |
| Size Interior | 1,884 Ft2 |
| Type | House |
Parking
| Attached Garage | |
| Oversize |
Land
| Acreage | No |
| Fence Type | Fence |
| Size Irregular | 363.63 |
| Size Total | 363.63 M2 |
| Size Total Text | 363.63 M2 |
Rooms
| Level | Type | Length | Width | Dimensions |
|---|---|---|---|---|
| Basement | Family Room | Measurements not available | ||
| Basement | Bedroom 4 | 9 m | Measurements not available x 9 m | |
| Main Level | Living Room | Measurements not available | ||
| Main Level | Dining Room | Measurements not available | ||
| Main Level | Kitchen | Measurements not available | ||
| Upper Level | Primary Bedroom | 15'2 x 13'3 | ||
| Upper Level | Bedroom 2 | 10'5 x 8'11 | ||
| Upper Level | Bedroom 3 | 10 m | 10 m x Measurements not available | |
| Upper Level | Bonus Room | Measurements not available |
https://www.realtor.ca/real-estate/28376159/11403-167a-av-nw-edmonton-canossa
Contact Us
Contact us for more information

Michael R. Speers
Associate
(780) 444-8017
www.mikespeers.com/
twitter.com/mikespeers
www.facebook.com/mikespeersrealtor/
www.linkedin.com/in/mike-speers-50612aa9?trk=nav_responsive_tab_profile
201-6650 177 St Nw
Edmonton, Alberta T5T 4J5
(780) 483-4848
(780) 444-8017











