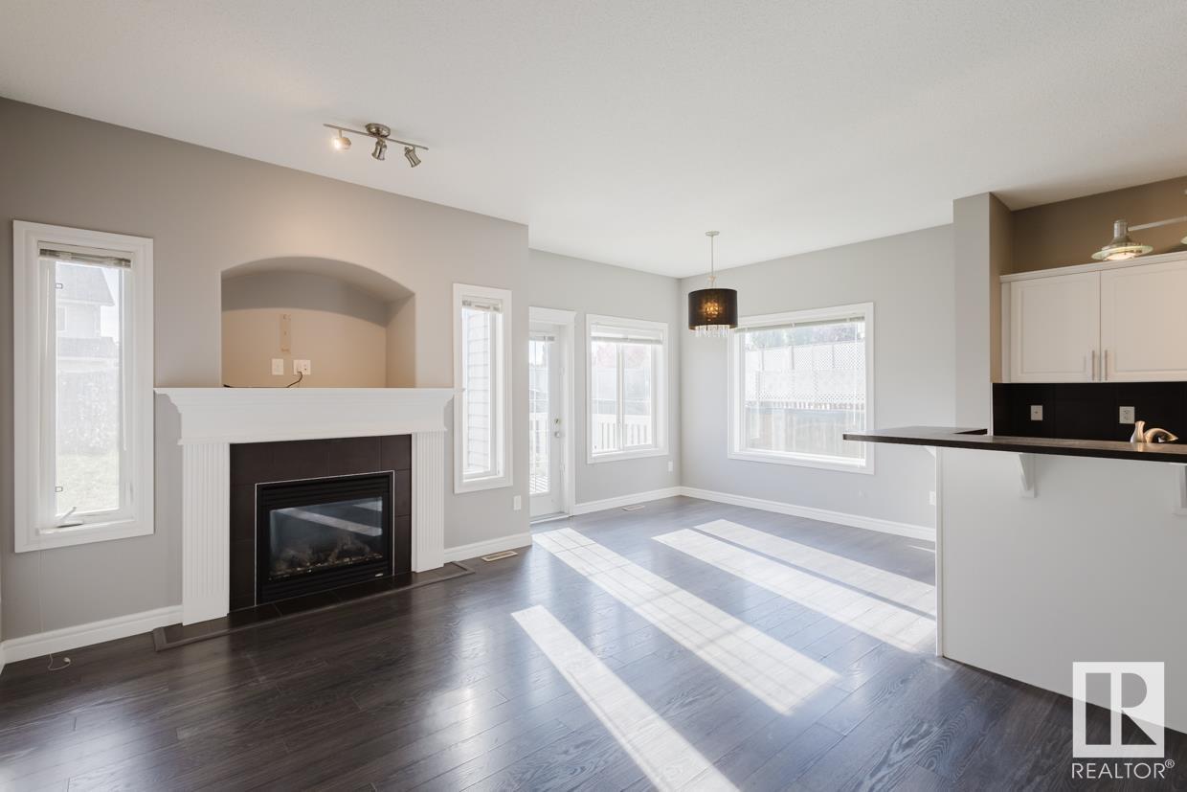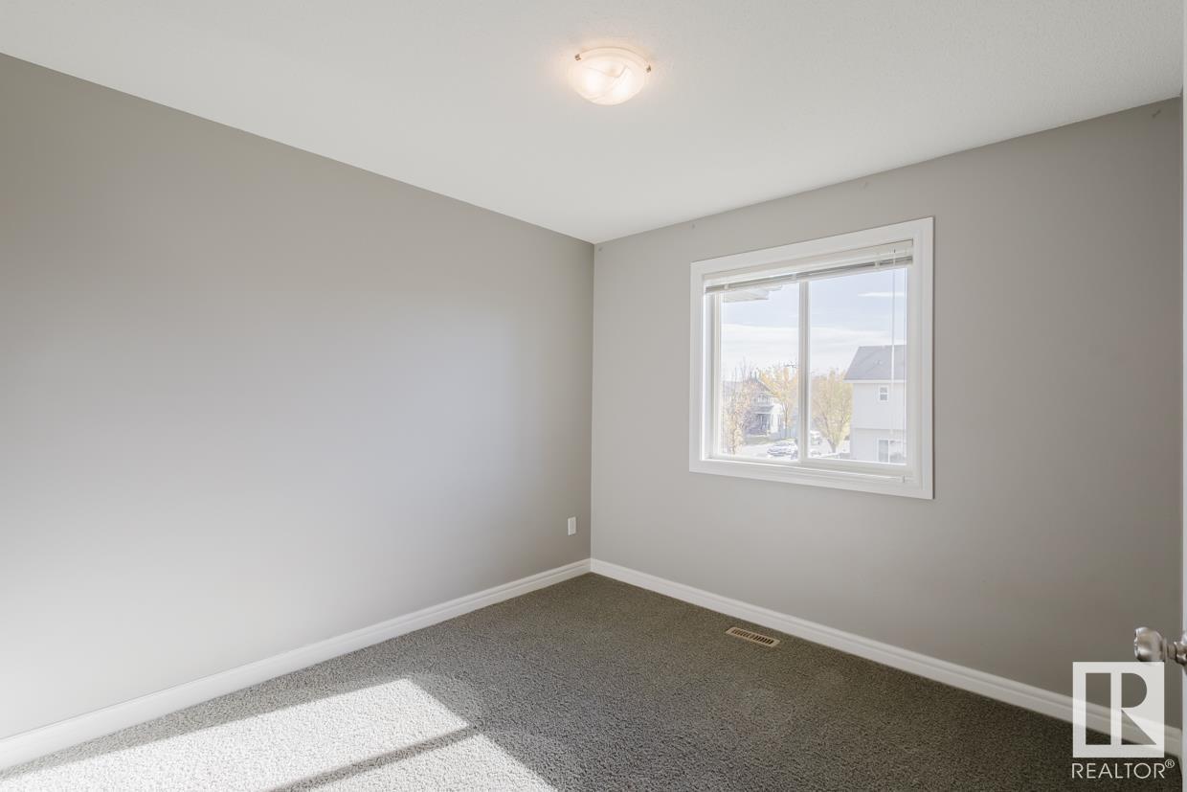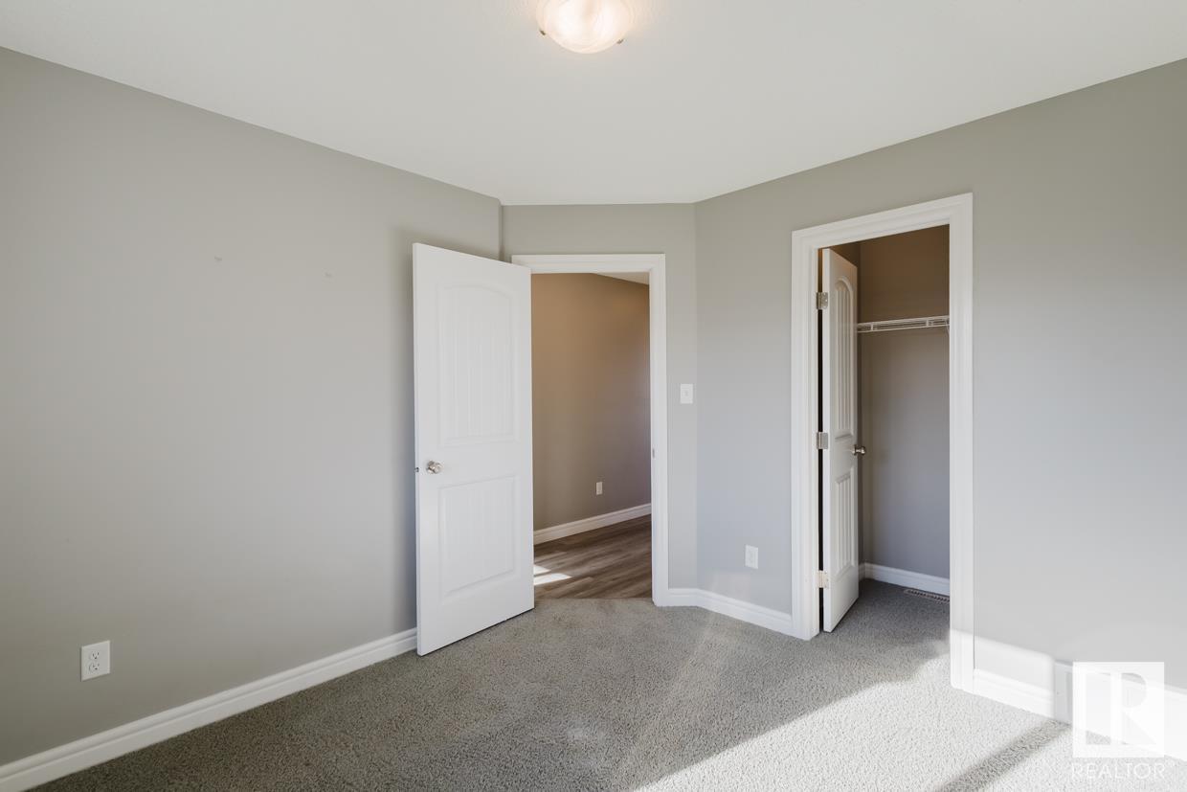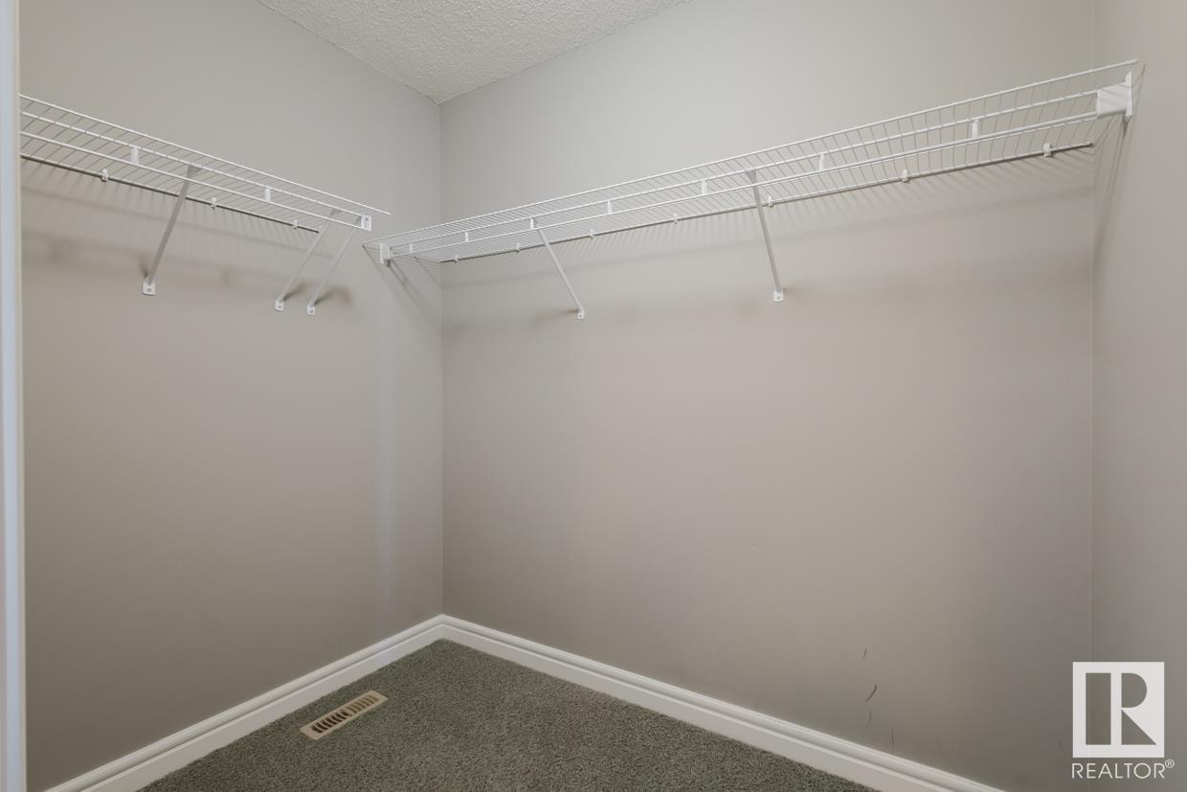11405 13 Av Sw Edmonton, Alberta T6W 0G8
$386,000
ATTENTION FIRST-TIME HOME BUYERS! This clean and cozy 1,329 sq ft 3-bedroom, 2.5-bathroom 2-storey half duplex in the heart of Rutherford offers NO CONDO FEES and a fantastic layout. The main floor offers an open-concept great room with a convenient 2-piece bathroom, access to your backyard deck, and an attached garage. The kitchen features stainless steel appliances, large island with raised eating bar, and a spacious corner pantry. Upstairs, youll find three generously sized bedrooms, including the large master with a walk-in closet and a 4-piece ensuite. An additional 4-piece bathroom serves the other two bedrooms. New vinyl plank flooring in the hallway adds a fresh touch. The basement rough in, and plenty of potential for future development, offering room to expand your living space. Close to schools, parks, shopping, and transit, with easy access to Calgary Trail, Anthony Henday, and HWY-2. This home is perfect for families and commuters alike. (id:46923)
Property Details
| MLS® Number | E4409986 |
| Property Type | Single Family |
| Neigbourhood | Rutherford (Edmonton) |
| AmenitiesNearBy | Playground, Public Transit, Schools, Shopping |
| Features | See Remarks, Paved Lane, No Back Lane, No Smoking Home |
| Structure | Deck |
Building
| BathroomTotal | 3 |
| BedroomsTotal | 3 |
| Amenities | Vinyl Windows |
| Appliances | Dishwasher, Dryer, Microwave Range Hood Combo, Refrigerator, Stove, Washer |
| BasementDevelopment | Unfinished |
| BasementType | Full (unfinished) |
| ConstructedDate | 2010 |
| ConstructionStyleAttachment | Semi-detached |
| FireProtection | Smoke Detectors |
| HalfBathTotal | 1 |
| HeatingType | Forced Air |
| StoriesTotal | 2 |
| SizeInterior | 1329.02 Sqft |
| Type | Duplex |
Parking
| Attached Garage |
Land
| Acreage | No |
| LandAmenities | Playground, Public Transit, Schools, Shopping |
Rooms
| Level | Type | Length | Width | Dimensions |
|---|---|---|---|---|
| Main Level | Living Room | Measurements not available | ||
| Main Level | Dining Room | Measurements not available | ||
| Main Level | Kitchen | Measurements not available | ||
| Upper Level | Primary Bedroom | 5.9 m | 4.4 m | 5.9 m x 4.4 m |
| Upper Level | Bedroom 2 | 4.44 m | 2.98 m | 4.44 m x 2.98 m |
| Upper Level | Bedroom 3 | 4.33 m | 2.82 m | 4.33 m x 2.82 m |
https://www.realtor.ca/real-estate/27530667/11405-13-av-sw-edmonton-rutherford-edmonton
Interested?
Contact us for more information
Fan Yang
Associate
201-2333 90b St Sw
Edmonton, Alberta T6X 1V8
Zhi Li
Associate
201-2333 90b St Sw
Edmonton, Alberta T6X 1V8

































