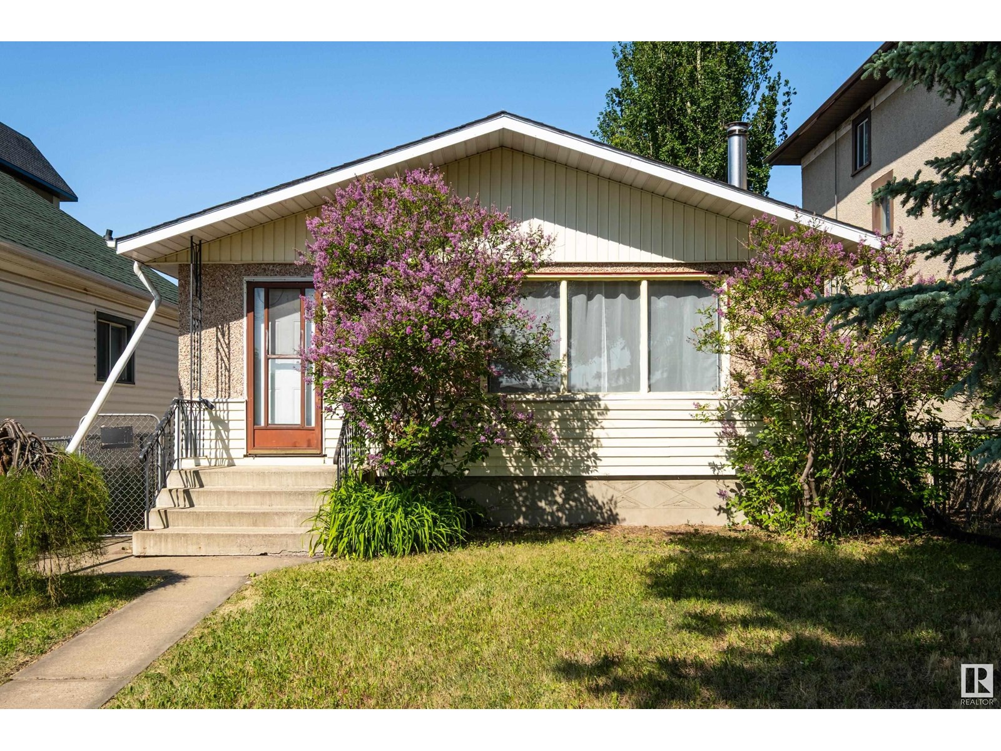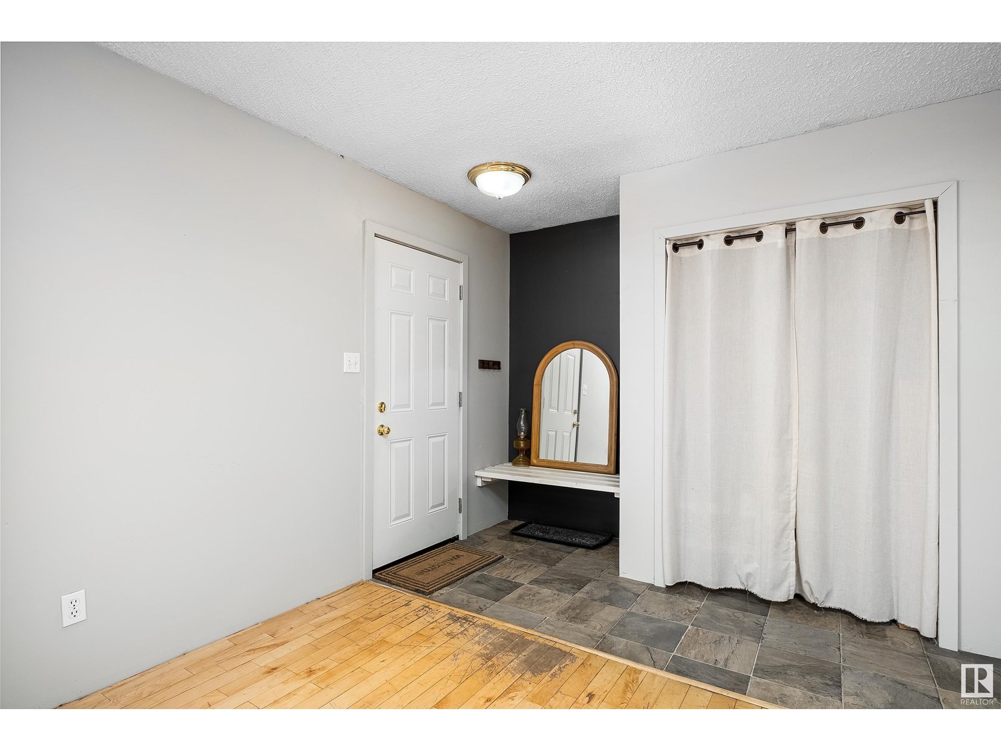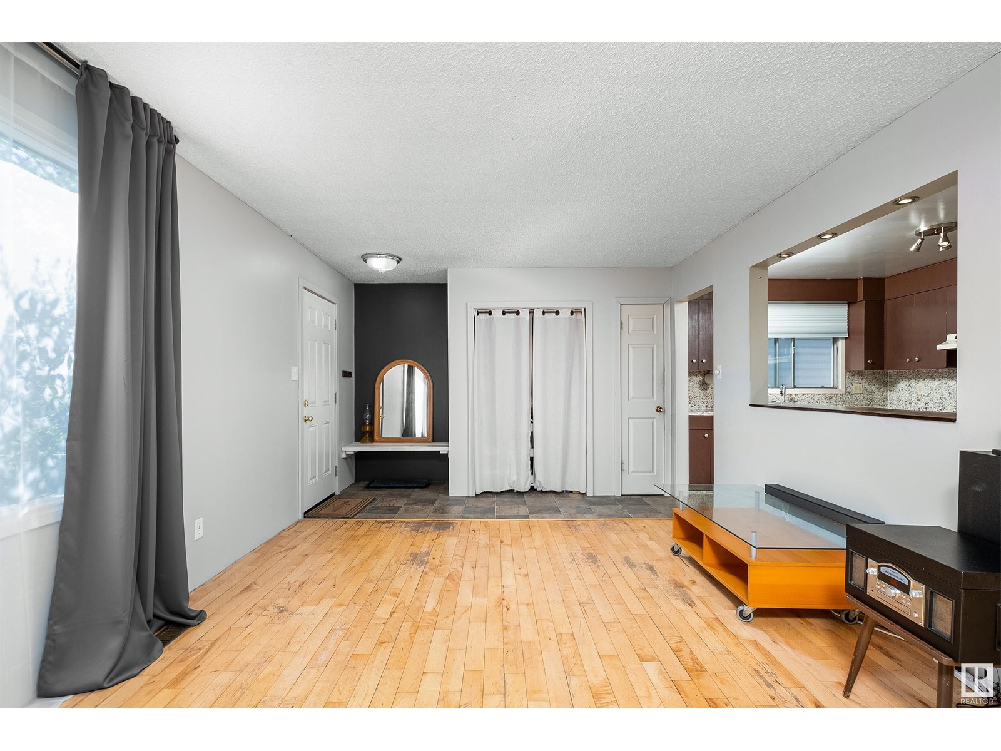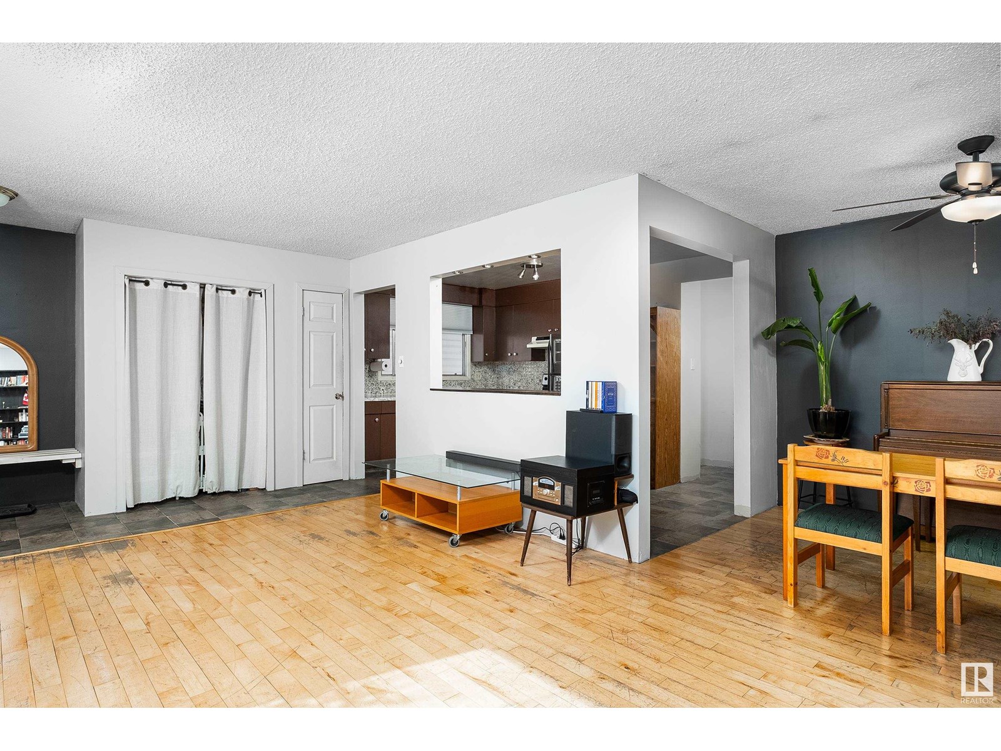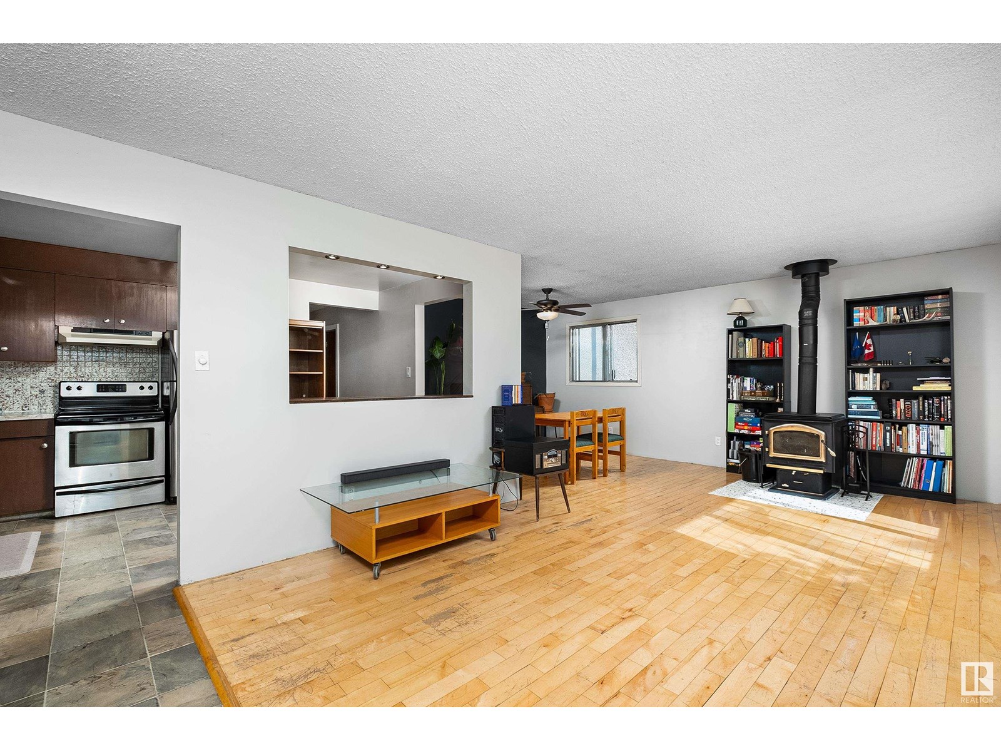11406 81 St Nw Edmonton, Alberta T5B 2R6
$299,999
Discover the charm of this cute bungalow located in the heart of Parkdale. This delightful home boasts several recent upgrades, ensuring comfort + convenience for its future owners: furnace + HWT Feb. 2024, shingles to the house + garage July 2022. This gem is ideally situated close to parks, schools, shopping centres, + public transportation, making it a perfect choice for families + commuters alike. Enter through the front door into a spacious living room featuring a large picture window. A wood-burning stove adds a cozy touch, perfect for family movie nights during cooler evenings. The kitchen offers ample counter + cupboard space, with an open view into the living area, allowing you to stay connected with family + guests while preparing meals. Main includes a 4-pce bathroom + a primary bedroom along with two additional nicely sized bedrooms. Partially finished, featuring a vast recreational room complete with a pool table, two extra bedrooms, + laundry facilities. A 3-pce bathroom with a jetted tub. (id:46923)
Property Details
| MLS® Number | E4448180 |
| Property Type | Single Family |
| Neigbourhood | Parkdale (Edmonton) |
| Amenities Near By | Playground, Public Transit, Schools |
| Features | Flat Site |
| Structure | Fire Pit |
Building
| Bathroom Total | 2 |
| Bedrooms Total | 4 |
| Appliances | Dryer, Garage Door Opener, Hood Fan, Refrigerator, Stove, Washer, Window Coverings |
| Architectural Style | Bungalow |
| Basement Development | Partially Finished |
| Basement Type | Full (partially Finished) |
| Constructed Date | 1975 |
| Construction Style Attachment | Detached |
| Fireplace Fuel | Wood |
| Fireplace Present | Yes |
| Fireplace Type | Woodstove |
| Heating Type | Forced Air |
| Stories Total | 1 |
| Size Interior | 1,103 Ft2 |
| Type | House |
Parking
| Oversize | |
| Detached Garage |
Land
| Acreage | No |
| Fence Type | Fence |
| Land Amenities | Playground, Public Transit, Schools |
Rooms
| Level | Type | Length | Width | Dimensions |
|---|---|---|---|---|
| Basement | Family Room | 7.04 m | 12.49 m | 7.04 m x 12.49 m |
| Basement | Bedroom 4 | 3.5 m | 3.18 m | 3.5 m x 3.18 m |
| Basement | Laundry Room | 3.58 m | 3.04 m | 3.58 m x 3.04 m |
| Main Level | Living Room | 5.79 m | 3.65 m | 5.79 m x 3.65 m |
| Main Level | Dining Room | 3.04 m | 2.24 m | 3.04 m x 2.24 m |
| Main Level | Kitchen | 4.27 m | 2.76 m | 4.27 m x 2.76 m |
| Main Level | Primary Bedroom | 3.03 m | 3.65 m | 3.03 m x 3.65 m |
| Main Level | Bedroom 2 | 3.03 m | 2.45 m | 3.03 m x 2.45 m |
| Main Level | Bedroom 3 | 4.27 m | 2.63 m | 4.27 m x 2.63 m |
https://www.realtor.ca/real-estate/28617116/11406-81-st-nw-edmonton-parkdale-edmonton
Contact Us
Contact us for more information

Brent Anderson
Associate
theandersonco.ca/
www.facebook.com/TheAndersonCo
www.instagram.com/The_Anderson_Co/
5954 Gateway Blvd Nw
Edmonton, Alberta T6H 2H6
(780) 439-3300

