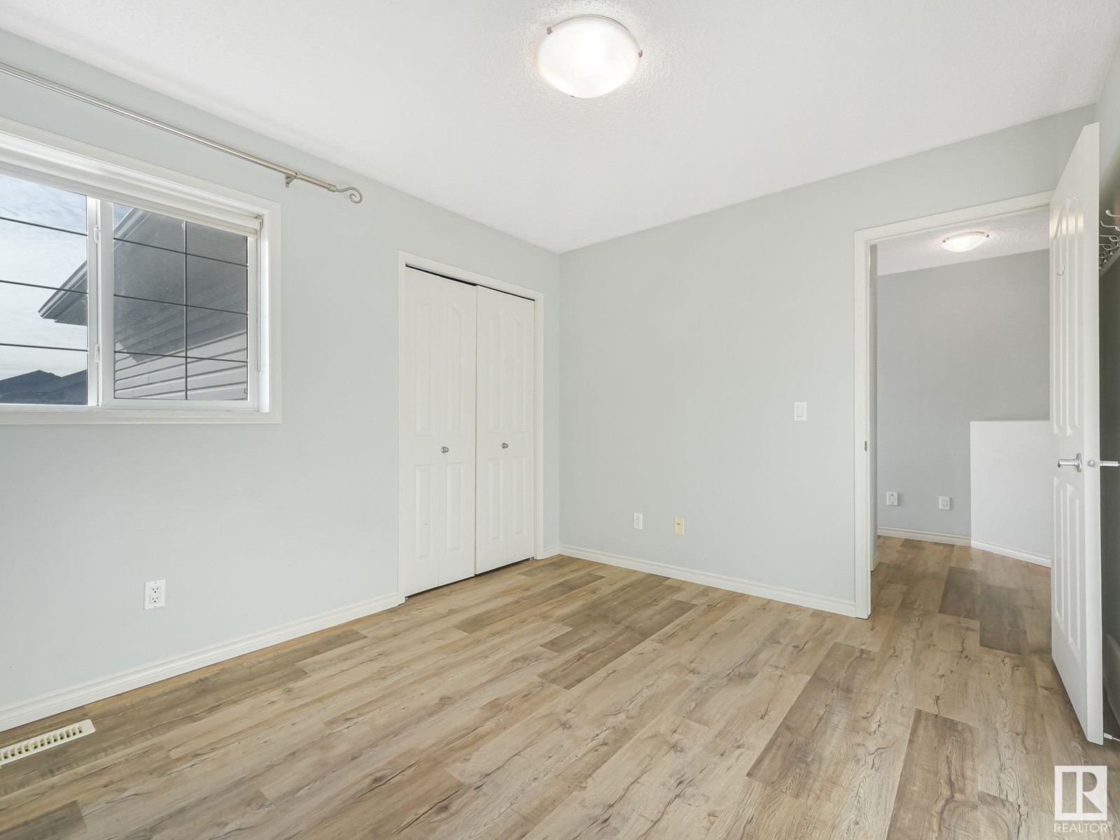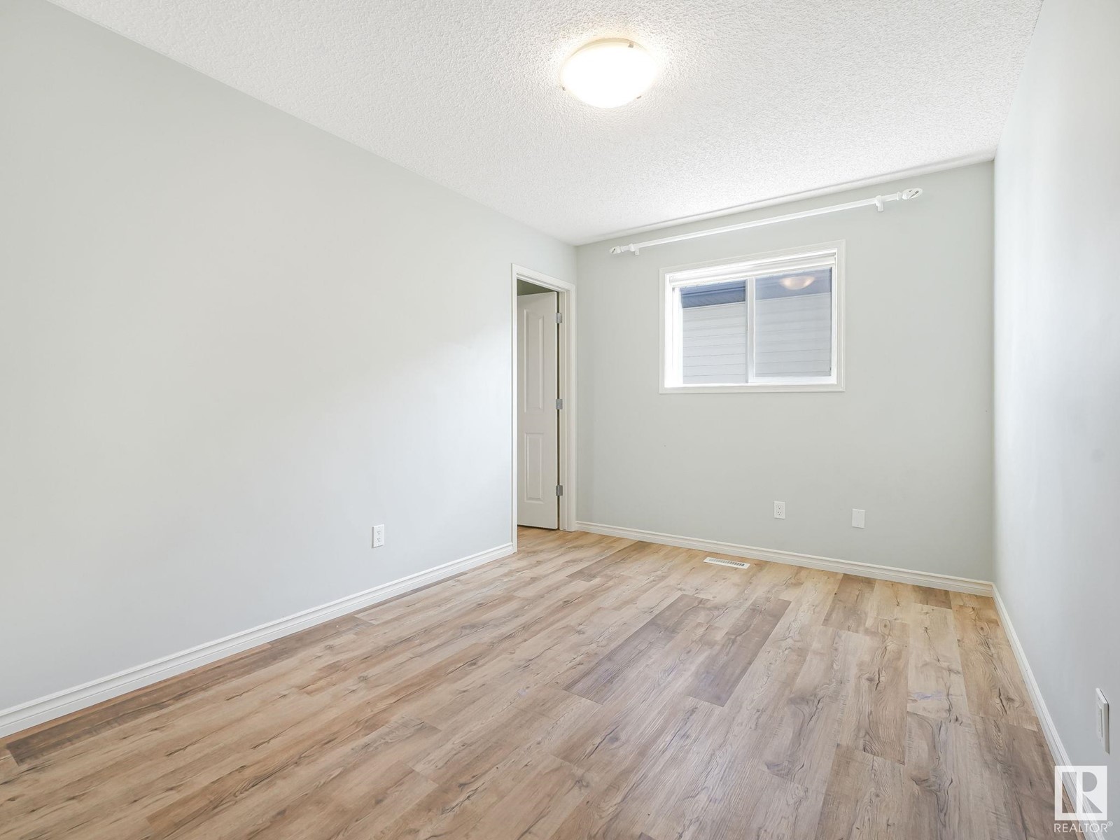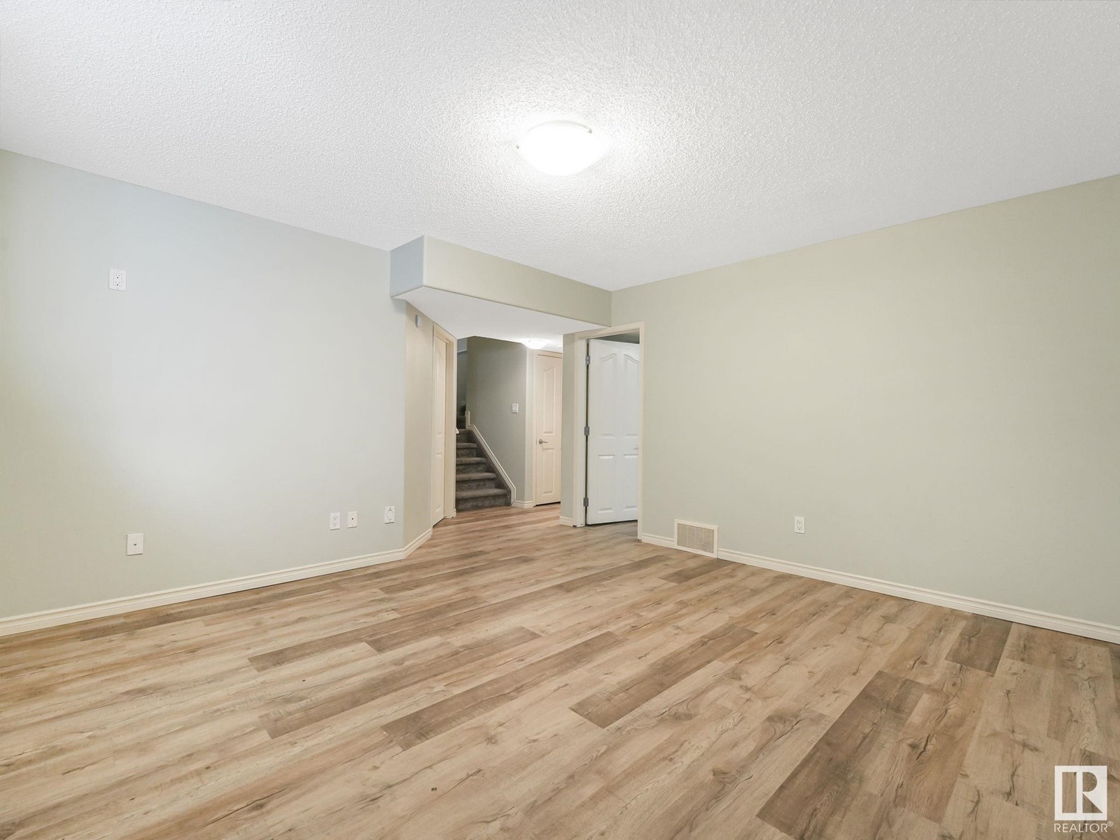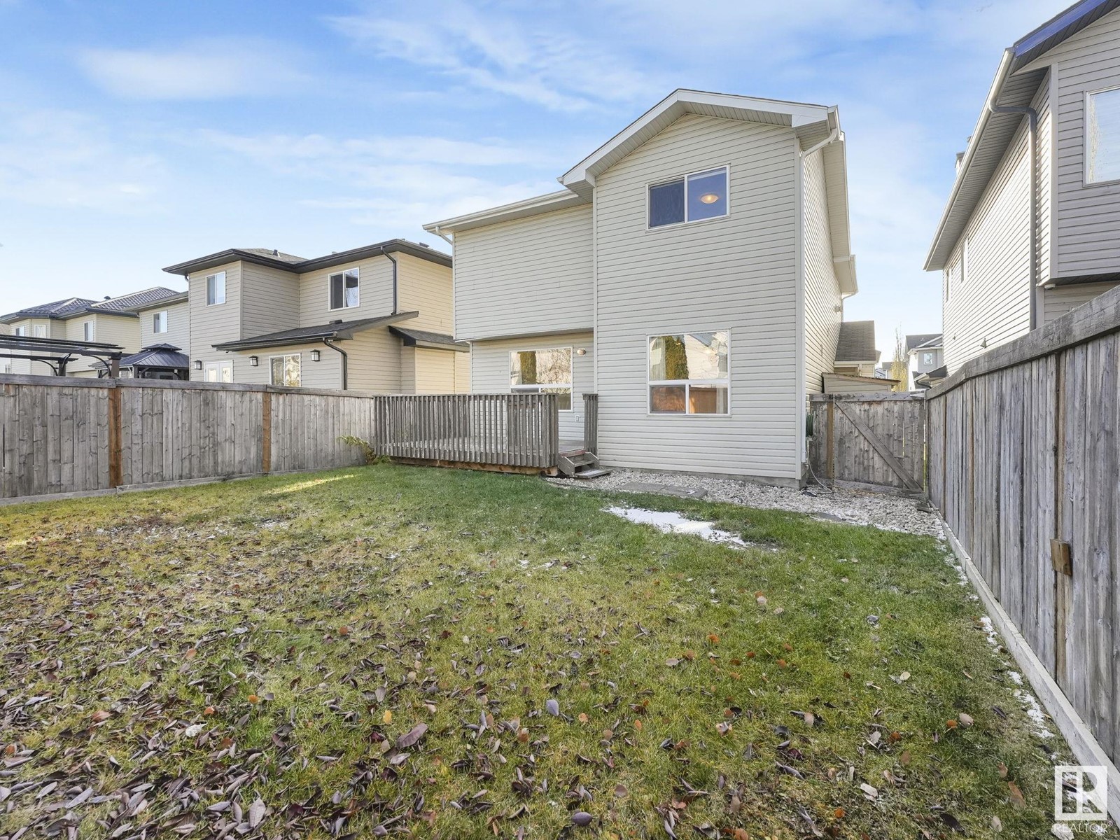11408 167a Av Nw Edmonton, Alberta T5X 0A7
$480,000
NEW SHINGLES COMING NOV 2024! Welcome to this lovely two storey, 4 bed, 3.5 bath, 1803 sqft family home in Canossa! Ideally located close to schools, shopping & quick access to the Henday, this property offers convenience & comfort. Step into the welcoming sunny foyer leading to an open-concept main floor, where spacious living room flows nicely into kitchen w/ SS appliances, ample cabinetry & raised island, dining area close by & access out to your large backyard & deck. The upper floor features durable vinyl plank flooring, bright bonus room & corner gas fireplace, 3 generously sized bedrooms & spacious primary suite w/ a walk-in closet & 4-piece ensuite. The fully finished basement (also w/ vinyl plank) provides fantastic rec room, fourth bedroom & additional bathroom, perfect for guests or family entertainment! Completing this home is an oversized attached heated garage ideal for storage or workspace. With its prime location & beautiful design, this Canossa gem is move-in ready. Don't miss out! (id:46923)
Property Details
| MLS® Number | E4412909 |
| Property Type | Single Family |
| Neigbourhood | Canossa |
| AmenitiesNearBy | Playground, Public Transit, Schools, Shopping |
| Features | See Remarks, Flat Site, No Back Lane |
| Structure | Deck |
Building
| BathroomTotal | 4 |
| BedroomsTotal | 4 |
| Appliances | Dishwasher, Dryer, Garage Door Opener Remote(s), Garage Door Opener, Hood Fan, Microwave, Refrigerator, Stove, Central Vacuum, Washer |
| BasementDevelopment | Finished |
| BasementType | Full (finished) |
| ConstructedDate | 2006 |
| ConstructionStyleAttachment | Detached |
| FireplaceFuel | Gas |
| FireplacePresent | Yes |
| FireplaceType | Corner |
| HalfBathTotal | 1 |
| HeatingType | Forced Air |
| StoriesTotal | 2 |
| SizeInterior | 1803.2779 Sqft |
| Type | House |
Parking
| Attached Garage | |
| Heated Garage | |
| Oversize |
Land
| Acreage | No |
| FenceType | Fence |
| LandAmenities | Playground, Public Transit, Schools, Shopping |
| SizeIrregular | 362.88 |
| SizeTotal | 362.88 M2 |
| SizeTotalText | 362.88 M2 |
Rooms
| Level | Type | Length | Width | Dimensions |
|---|---|---|---|---|
| Basement | Bedroom 4 | Measurements not available | ||
| Basement | Recreation Room | Measurements not available | ||
| Main Level | Living Room | 12'6 x 14'1 | ||
| Main Level | Dining Room | 12'7 x 8'3 | ||
| Main Level | Kitchen | 12'7 x 9'9 | ||
| Upper Level | Primary Bedroom | 13' x 12'3 | ||
| Upper Level | Bedroom 2 | 9'3 x 12'6 | ||
| Upper Level | Bedroom 3 | 10' x 11'8 | ||
| Upper Level | Bonus Room | 19'1 x 14'10 |
https://www.realtor.ca/real-estate/27624521/11408-167a-av-nw-edmonton-canossa
Interested?
Contact us for more information
Oksana Liva
Associate
13120 St Albert Trail Nw
Edmonton, Alberta T5L 4P6


















































