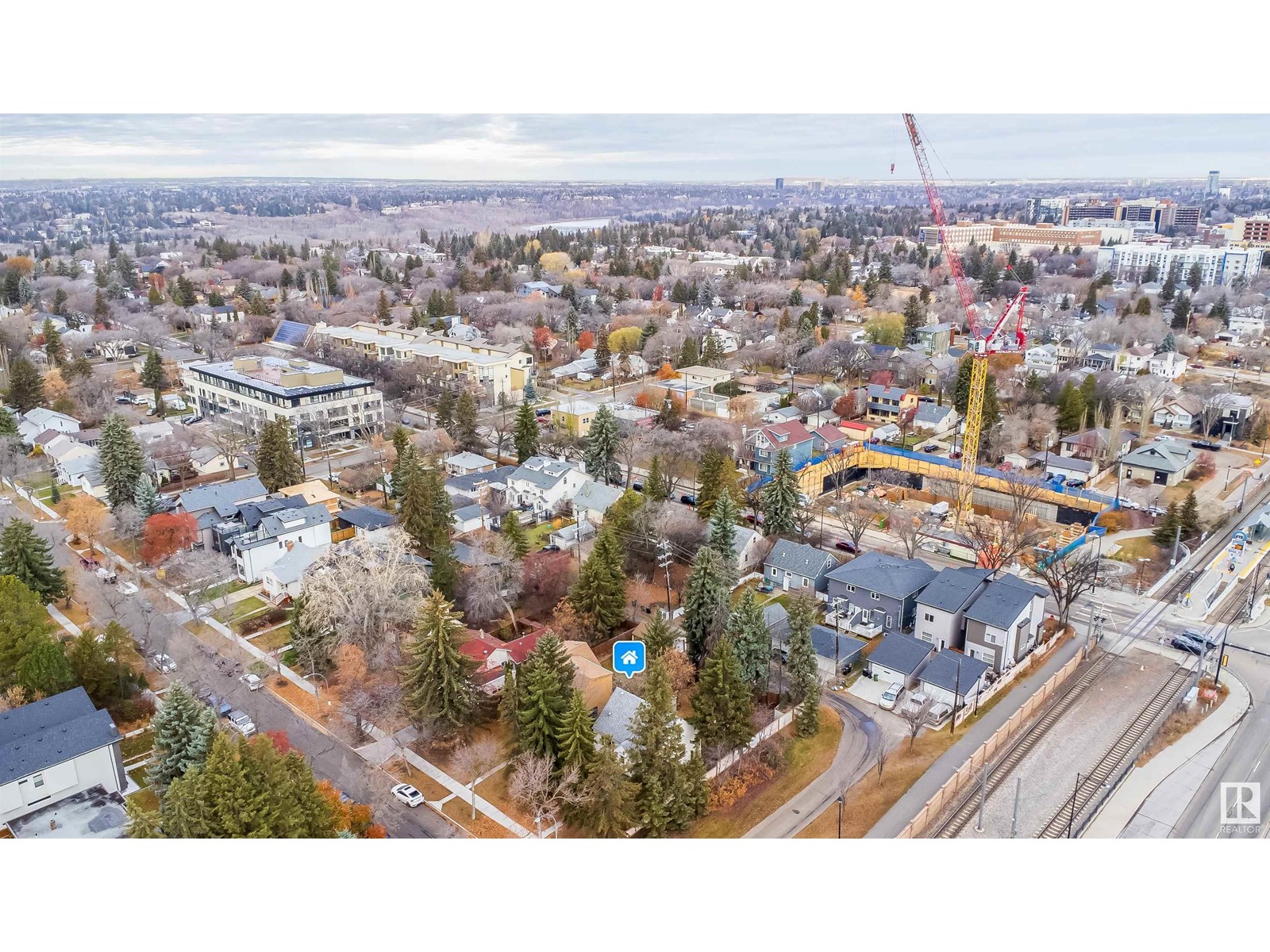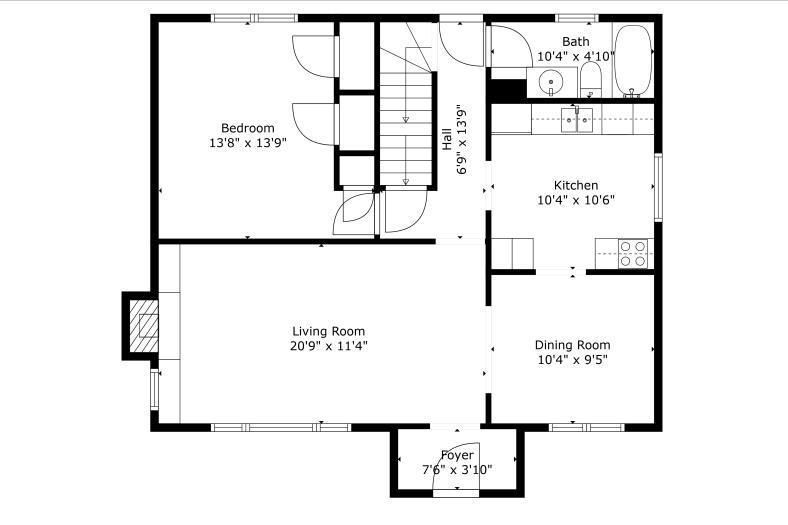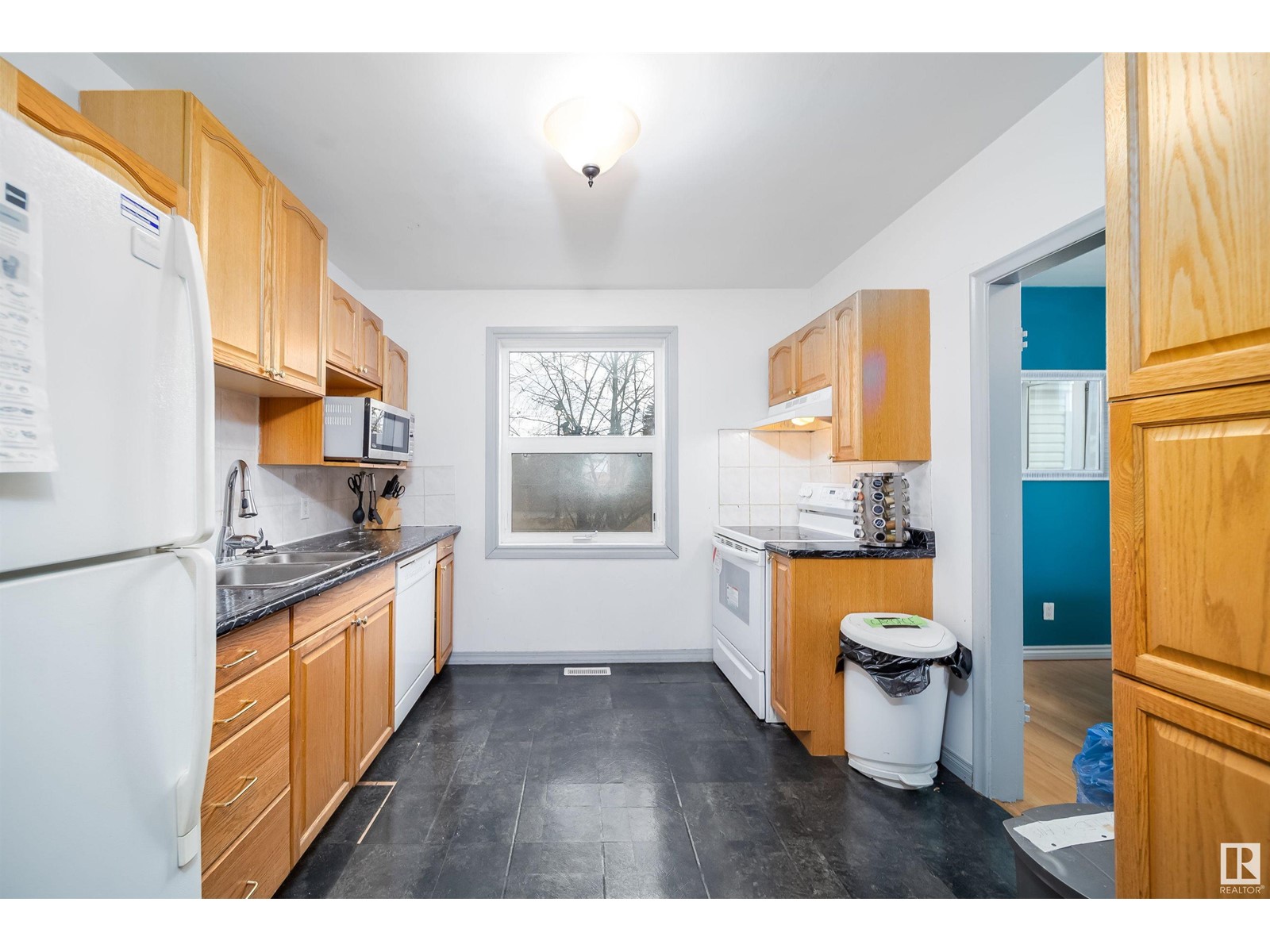11414 75 Av Nw Edmonton, Alberta T6G 0H7
$675,000
Incredible development opportunity in highly desirable Belgravia! Located 1/2 block away from the Belgravia LRT station and situated on a unique end/corner adjacent to green space, this 52x130 lot is prime for redevelopment. An excellent holding property, it is currently fully tenanted, and has a legal basement suite. As you enter the home you are welcomed by the living room which looks out onto the tree lined street. The dining room flows into the kitchen and the primary bedroom is found on the main floor along with the 4-piece bathroom. The upstairs has 2 more generous bedrooms.The 2 bedroom legal basement suite has a separate entrance, full kitchen, living room, bathroom, and shared laundry. This prime LRT redevelopment opportunity allows you to get your permits approved while the tenants cover the carrying cost. With Edmonton's infill development plans the opportunities are extensive. Opportunities like this rarely come along. Dont delay! (id:46923)
Property Details
| MLS® Number | E4413665 |
| Property Type | Single Family |
| Neigbourhood | Belgravia |
| AmenitiesNearBy | Public Transit |
| Features | Corner Site, See Remarks, Paved Lane, Lane, Level |
| ParkingSpaceTotal | 4 |
Building
| BathroomTotal | 2 |
| BedroomsTotal | 5 |
| Appliances | Dryer, Washer, Refrigerator, Two Stoves, Dishwasher |
| BasementDevelopment | Finished |
| BasementFeatures | Suite |
| BasementType | Full (finished) |
| ConstructedDate | 1950 |
| ConstructionStyleAttachment | Detached |
| HeatingType | Forced Air |
| StoriesTotal | 2 |
| SizeInterior | 1237.9573 Sqft |
| Type | House |
Parking
| See Remarks |
Land
| Acreage | No |
| FenceType | Fence |
| LandAmenities | Public Transit |
| SizeIrregular | 614.63 |
| SizeTotal | 614.63 M2 |
| SizeTotalText | 614.63 M2 |
Rooms
| Level | Type | Length | Width | Dimensions |
|---|---|---|---|---|
| Basement | Family Room | Measurements not available | ||
| Basement | Bedroom 4 | Measurements not available | ||
| Basement | Bedroom 5 | Measurements not available | ||
| Basement | Second Kitchen | Measurements not available | ||
| Main Level | Living Room | Measurements not available | ||
| Main Level | Dining Room | Measurements not available | ||
| Main Level | Kitchen | Measurements not available | ||
| Main Level | Primary Bedroom | Measurements not available | ||
| Upper Level | Bedroom 2 | Measurements not available | ||
| Upper Level | Bedroom 3 | Measurements not available |
https://www.realtor.ca/real-estate/27652894/11414-75-av-nw-edmonton-belgravia
Interested?
Contact us for more information
Clint B. Kilkenny
Associate
312 Saddleback Rd
Edmonton, Alberta T6J 4R7







































