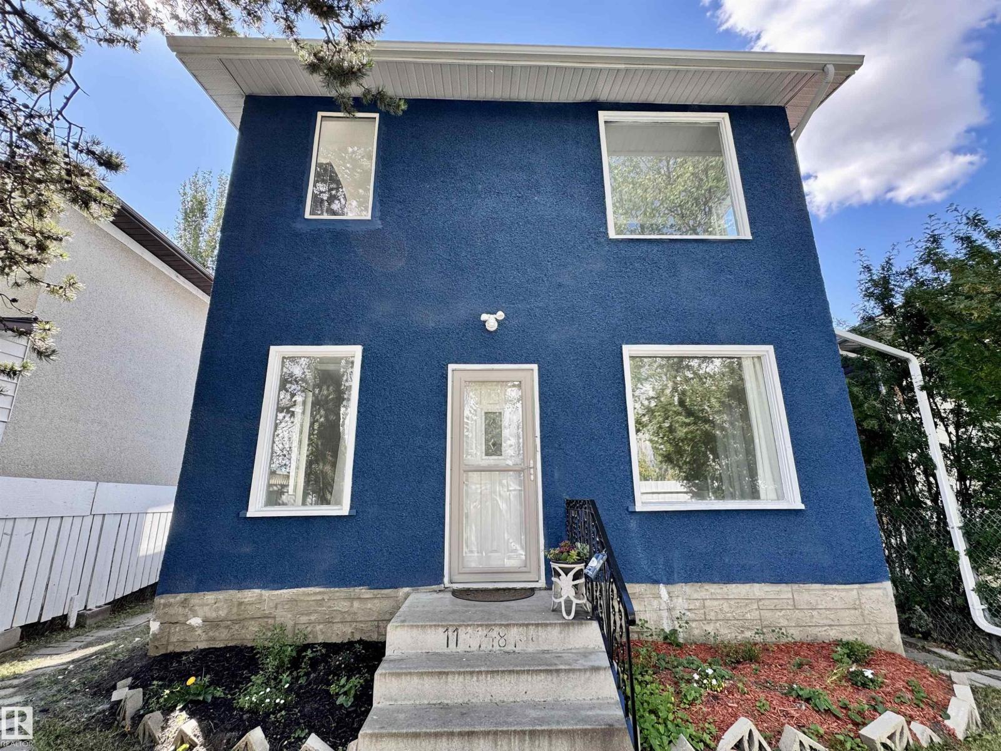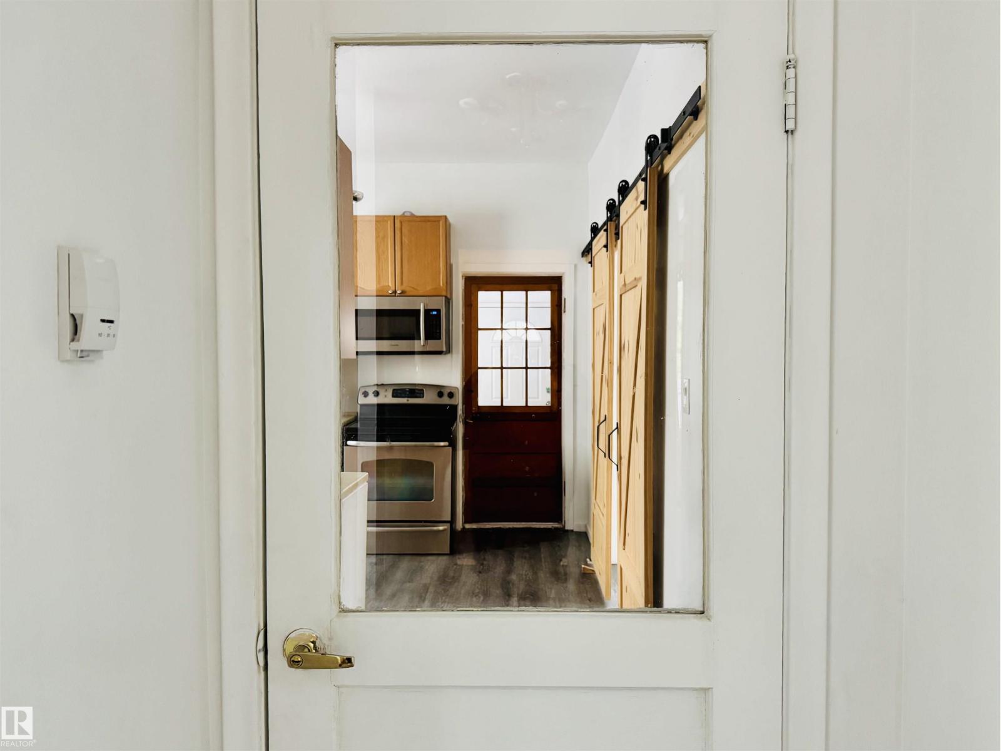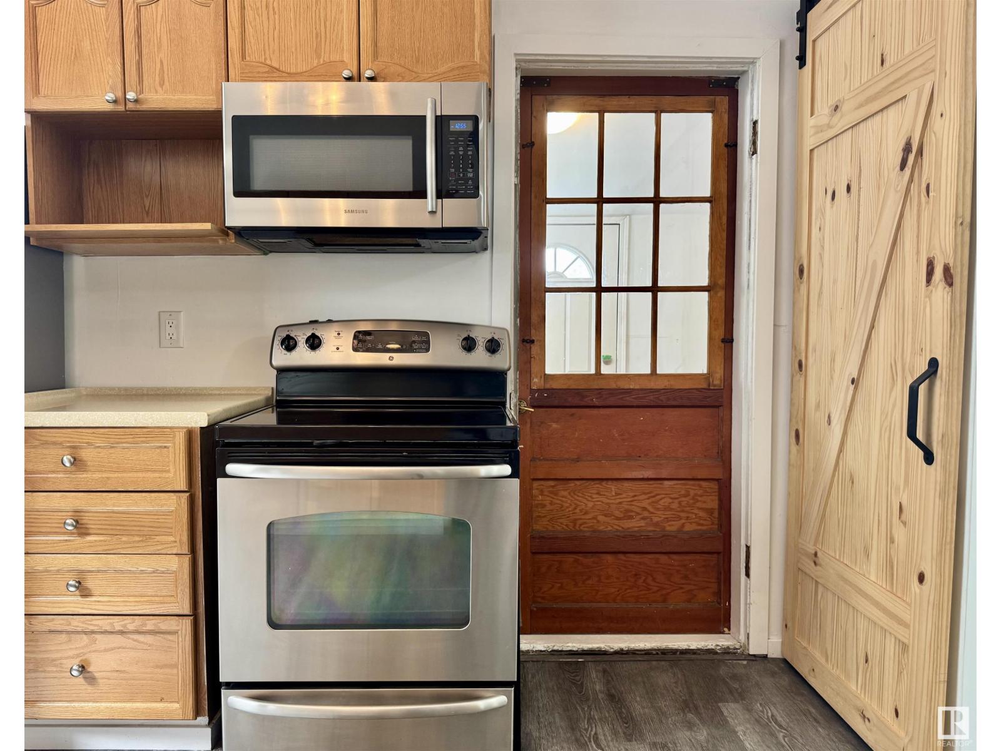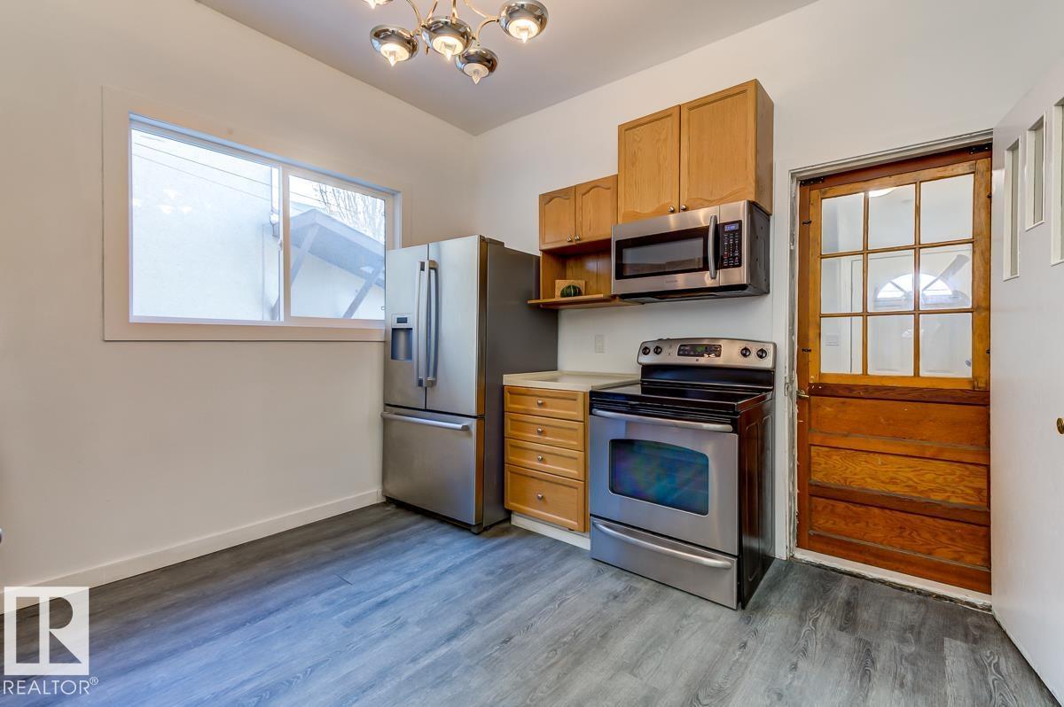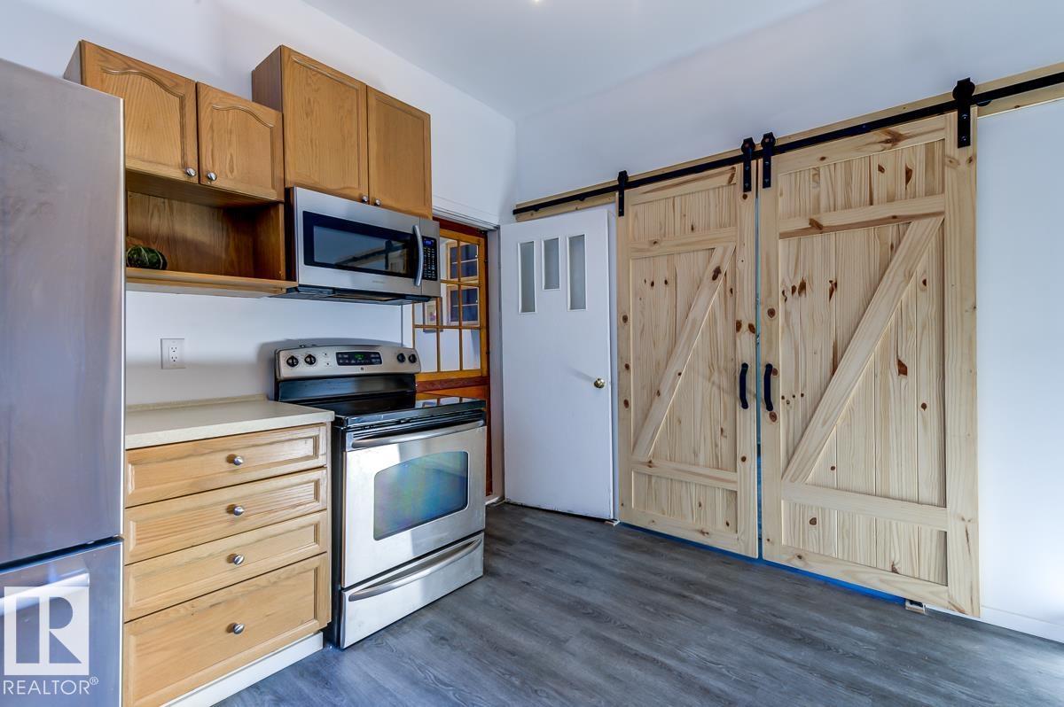11414 81 St Nw Edmonton, Alberta T5B 2R6
$324,900
Extensively renovated from the studs up with over $100K in upgrades, this 2.5-storey home offers total peace of mind. Featuring 13’ ceilings, a front extension, finished attic loft, and two updated kitchens, it’s ideal for multi-gen living, Airbhb or a home based business. Enjoy newer vinyl flooring (2023), windows, doors, fresh paint (2025), and a landscaped yard. All major systems are done: high-efficiency furnace and HWT (2024), electrical panel (2021), full electrical and lighting upgrades, insulation, updated plumbing (2024), newer roof, soffits, fascia, and eaves. The Bosch laundry set is included ($4K). Set on a quiet, low-traffic street with no front neighbour and walking distance to LRT, stadium rec centre, shopping, and schools. This home stands out for its scale, layout flexibility, and true no surprises renovation investment. Truly move-in ready — just bring your boxes. (id:46923)
Property Details
| MLS® Number | E4451491 |
| Property Type | Single Family |
| Neigbourhood | Parkdale (Edmonton) |
| Amenities Near By | Playground, Public Transit, Schools, Shopping |
| Community Features | Public Swimming Pool |
| Features | Flat Site, Lane |
| Parking Space Total | 5 |
| Structure | Deck, Fire Pit |
Building
| Bathroom Total | 2 |
| Bedrooms Total | 5 |
| Amenities | Ceiling - 10ft, Vinyl Windows |
| Appliances | Dryer, Stove, Gas Stove(s), Washer, Refrigerator, Dishwasher |
| Basement Development | Unfinished |
| Basement Type | Partial (unfinished) |
| Constructed Date | 1925 |
| Construction Status | Insulation Upgraded |
| Construction Style Attachment | Detached |
| Heating Type | Forced Air |
| Stories Total | 3 |
| Size Interior | 1,997 Ft2 |
| Type | House |
Parking
| Detached Garage | |
| Carport |
Land
| Acreage | No |
| Fence Type | Fence |
| Land Amenities | Playground, Public Transit, Schools, Shopping |
Rooms
| Level | Type | Length | Width | Dimensions |
|---|---|---|---|---|
| Main Level | Living Room | 5.18 m | 2.94 m | 5.18 m x 2.94 m |
| Main Level | Dining Room | 3.42 m | 3.39 m | 3.42 m x 3.39 m |
| Main Level | Primary Bedroom | 4.84 m | 2.92 m | 4.84 m x 2.92 m |
| Main Level | Bedroom 2 | 4.24 m | 2.12 m | 4.24 m x 2.12 m |
| Upper Level | Bedroom 3 | 3.97 m | 3.07 m | 3.97 m x 3.07 m |
| Upper Level | Bedroom 4 | 3.31 m | 2.8 m | 3.31 m x 2.8 m |
| Upper Level | Bedroom 5 | 8.29 m | 3.55 m | 8.29 m x 3.55 m |
| Upper Level | Second Kitchen | 4.26 m | 3.32 m | 4.26 m x 3.32 m |
https://www.realtor.ca/real-estate/28699283/11414-81-st-nw-edmonton-parkdale-edmonton
Contact Us
Contact us for more information
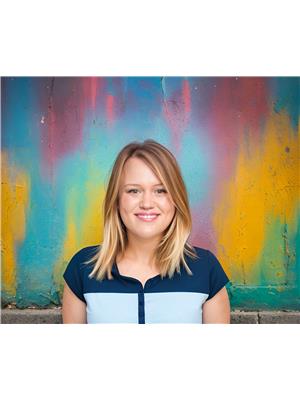
Caitlin Heine
Associate
(780) 447-1695
www.iconicyeg.com/
www.facebook.com/iconicyeg
ca.linkedin.com/in/caitlin-heine
www.instagram.com/iconic.yeg/
www.youtube.com/channel/UClctMgAfQnl-18lPIk1U5MQ
200-10835 124 St Nw
Edmonton, Alberta T5M 0H4
(780) 488-4000
(780) 447-1695

