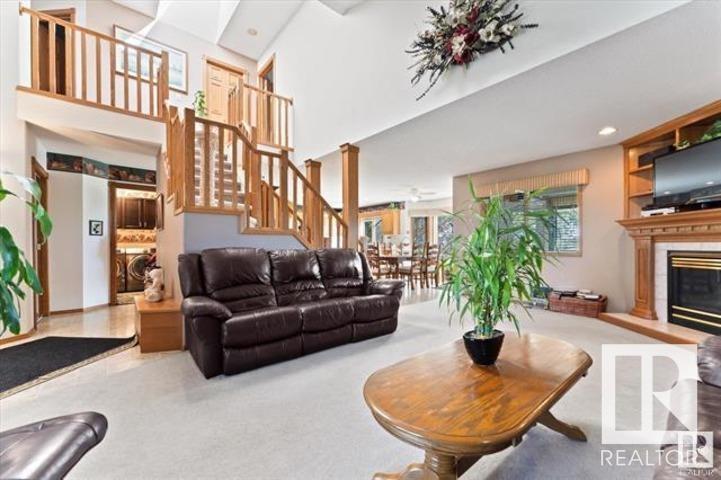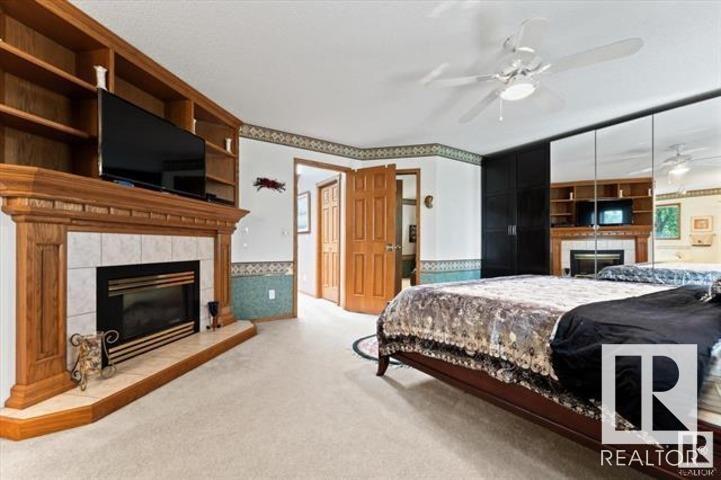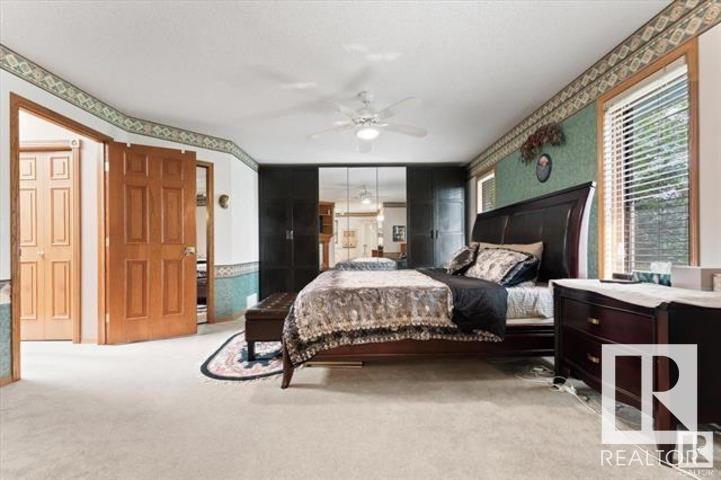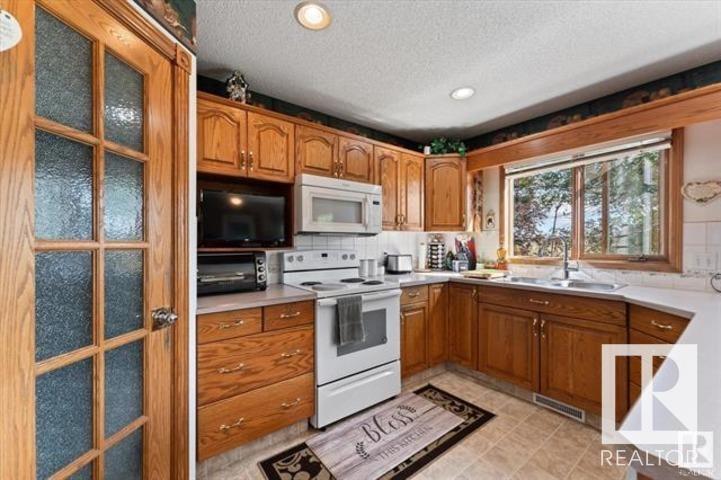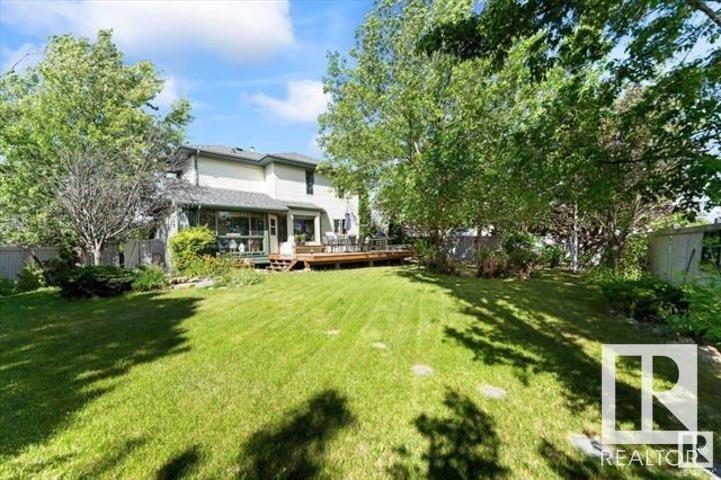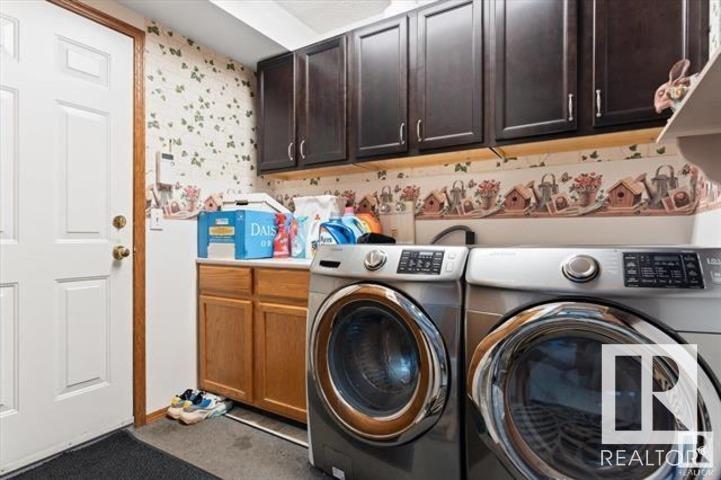11415 9 Av Nw Edmonton, Alberta T6J 6Z5
$574,900
Welcome to the well established and family friendly neighborhood of Twin Brooks! This lovely home is over 2500sq of fully finished living space with so many added extras. The main level is bright and spacious, offering vaulted ceilings, central dining area, fire place, and large kitchen. The laundry/mud room is conveniently located off the main. Head on up the central staircase, illuminated by the skylight, to the primary and 2 well sized bedrooms. The primary offers your very own substantial fireplace for cozy evenings, as well as water closet and corner soaker tub. The basement is fully finished including the 4thbedroom, 3 piece bathroom, living area, and super fun bar! Step out the back door to your very own heated sunroom! The backyard is complete with large deck, dry pond, mature trees for privacy, and no rear neighbors! Located on a cul de sac, it is quiet and safe for your kids to play. Make this one yours today! (id:46923)
Property Details
| MLS® Number | E4423574 |
| Property Type | Single Family |
| Neigbourhood | Twin Brooks |
| Amenities Near By | Airport, Golf Course, Playground, Public Transit, Schools, Shopping |
| Community Features | Public Swimming Pool |
| Features | Cul-de-sac, Treed, Flat Site, Closet Organizers, No Animal Home, No Smoking Home, Skylight |
| Structure | Deck, Fire Pit, Porch |
Building
| Bathroom Total | 4 |
| Bedrooms Total | 4 |
| Appliances | Dryer, Fan, Microwave Range Hood Combo, Refrigerator, Stove, Washer, Window Coverings |
| Basement Development | Finished |
| Basement Type | Full (finished) |
| Ceiling Type | Vaulted |
| Constructed Date | 1996 |
| Construction Style Attachment | Detached |
| Fireplace Fuel | Gas |
| Fireplace Present | Yes |
| Fireplace Type | Unknown |
| Half Bath Total | 1 |
| Heating Type | Forced Air |
| Stories Total | 2 |
| Size Interior | 1,860 Ft2 |
| Type | House |
Parking
| Attached Garage |
Land
| Acreage | No |
| Fence Type | Fence |
| Land Amenities | Airport, Golf Course, Playground, Public Transit, Schools, Shopping |
| Size Irregular | 763.94 |
| Size Total | 763.94 M2 |
| Size Total Text | 763.94 M2 |
Rooms
| Level | Type | Length | Width | Dimensions |
|---|---|---|---|---|
| Basement | Family Room | 6.04 m | 3.98 m | 6.04 m x 3.98 m |
| Basement | Bedroom 4 | 3.6 m | 4.69 m | 3.6 m x 4.69 m |
| Main Level | Living Room | 7.02 m | 4.17 m | 7.02 m x 4.17 m |
| Main Level | Dining Room | 3.95 m | 2.81 m | 3.95 m x 2.81 m |
| Main Level | Kitchen | 4.08 m | 2.97 m | 4.08 m x 2.97 m |
| Main Level | Laundry Room | 2.42 m | 2.39 m | 2.42 m x 2.39 m |
| Upper Level | Primary Bedroom | 4.43 m | 5.77 m | 4.43 m x 5.77 m |
| Upper Level | Bedroom 2 | 4.35 m | 2.98 m | 4.35 m x 2.98 m |
| Upper Level | Bedroom 3 | 3.85 m | 2.99 m | 3.85 m x 2.99 m |
https://www.realtor.ca/real-estate/27969383/11415-9-av-nw-edmonton-twin-brooks
Contact Us
Contact us for more information
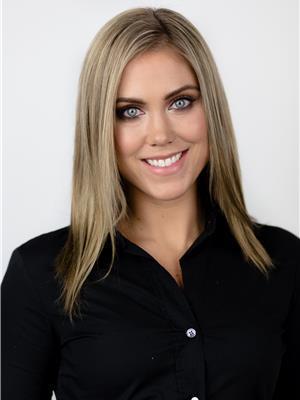
Courtney L. Harcott
Associate
www.courtneyleeharcott.com/
www.facebook.com/Courtneyrealestate/
www.linkedin.com/in/courtney-harcott-468315a/
201-11823 114 Ave Nw
Edmonton, Alberta T5G 2Y6
(780) 705-5393
(780) 705-5392
www.liveinitia.ca/





