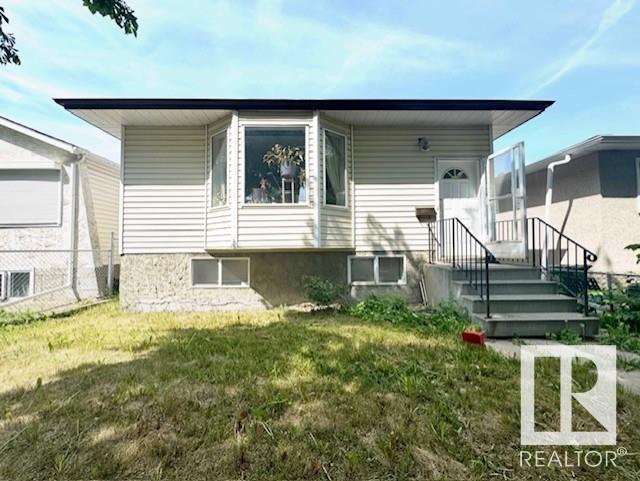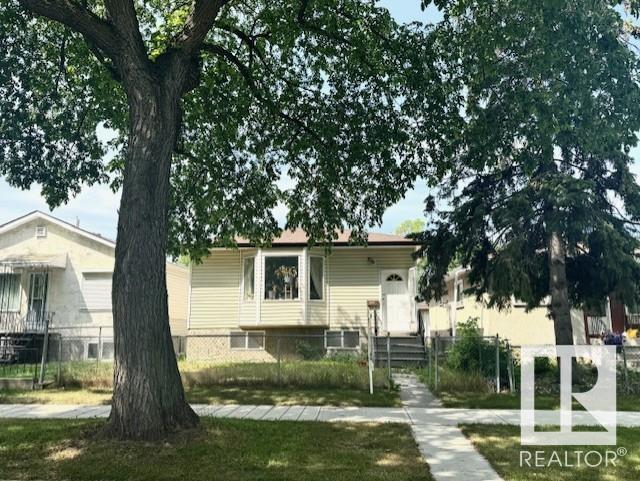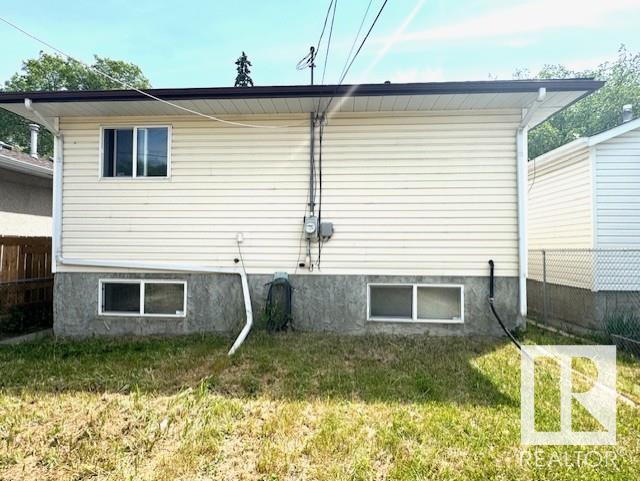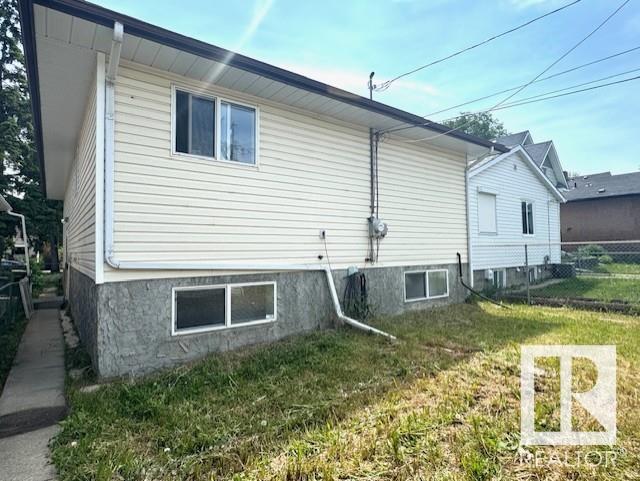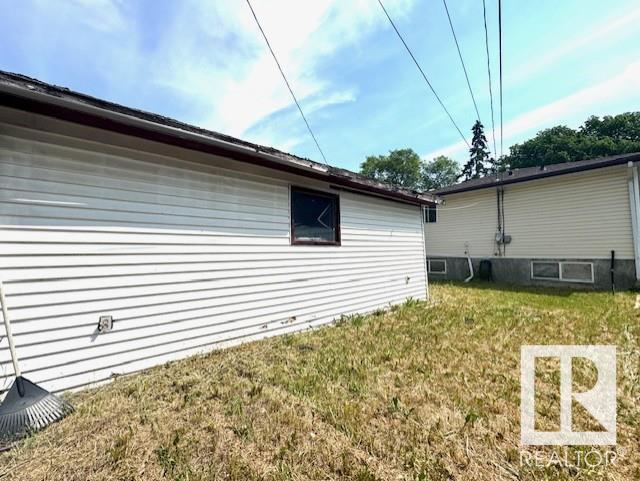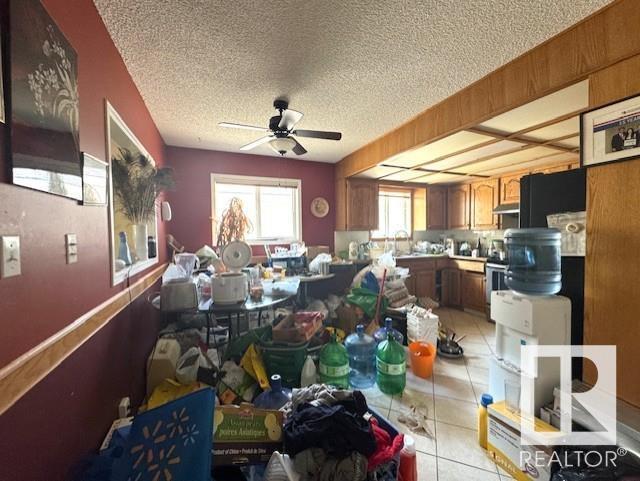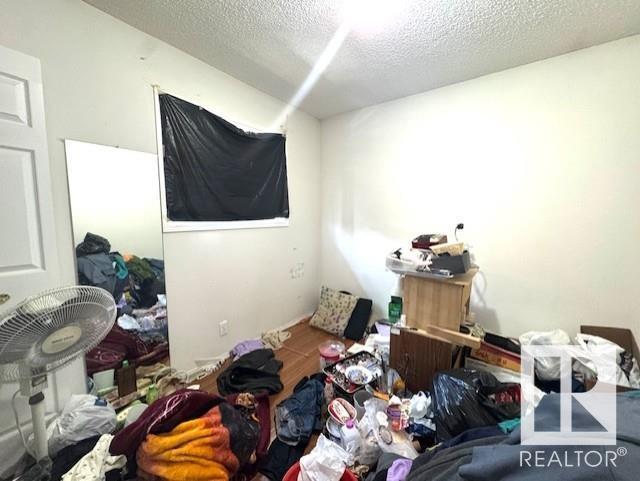11418 91 St Nw Edmonton, Alberta T5B 4A5
$319,000
Welcome to this 1996 year built bi-level house! Features 1120 square feet PLUS FULLY FINISHED BASEMENT with total of 5 bedrooms, 2 living rooms, 2 kitchens, 2.5 bathrooms & a detached single garage. Main floor offers living room with large window, laminate floorings throughout. Kitchen & dining area. 3 bedrooms & a 4pc bathroom. Master bedroom has 2 piece en-suite. Separate Side Door Entrance to a fully finished basement comes with 2 additional bedrooms, second living room, second kitchen and a 4 piece bathroom. Laundry room & utility room. Carpet free home. Easy access to public transportation, school, NAIT, downtown, shopping center & all amenities. (id:46923)
Property Details
| MLS® Number | E4440764 |
| Property Type | Single Family |
| Neigbourhood | Alberta Avenue |
| Amenities Near By | Playground, Public Transit, Schools, Shopping |
| Features | See Remarks, Lane |
| Parking Space Total | 2 |
Building
| Bathroom Total | 3 |
| Bedrooms Total | 5 |
| Appliances | Dryer, Hood Fan, Washer, Refrigerator, Two Stoves |
| Architectural Style | Bi-level |
| Basement Development | Finished |
| Basement Type | Full (finished) |
| Constructed Date | 1996 |
| Construction Style Attachment | Detached |
| Half Bath Total | 1 |
| Heating Type | Forced Air |
| Size Interior | 1,120 Ft2 |
| Type | House |
Parking
| Detached Garage |
Land
| Acreage | No |
| Fence Type | Fence |
| Land Amenities | Playground, Public Transit, Schools, Shopping |
| Size Irregular | 367.74 |
| Size Total | 367.74 M2 |
| Size Total Text | 367.74 M2 |
Rooms
| Level | Type | Length | Width | Dimensions |
|---|---|---|---|---|
| Basement | Bedroom 4 | 4.18 m | 3.23 m | 4.18 m x 3.23 m |
| Basement | Bedroom 5 | 3.53 m | 3.11 m | 3.53 m x 3.11 m |
| Basement | Second Kitchen | 3.98 m | 3.22 m | 3.98 m x 3.22 m |
| Basement | Laundry Room | 2.43 m | 1.5 m | 2.43 m x 1.5 m |
| Basement | Storage | Measurements not available | ||
| Basement | Utility Room | Measurements not available | ||
| Main Level | Living Room | 5.95 m | 4.16 m | 5.95 m x 4.16 m |
| Main Level | Dining Room | Measurements not available | ||
| Main Level | Kitchen | 4.8 m | 3.37 m | 4.8 m x 3.37 m |
| Main Level | Primary Bedroom | 3.74 m | 3.37 m | 3.74 m x 3.37 m |
| Main Level | Bedroom 2 | 2.77 m | 2.73 m | 2.77 m x 2.73 m |
| Main Level | Bedroom 3 | 2.78 m | 2.78 m | 2.78 m x 2.78 m |
https://www.realtor.ca/real-estate/28426887/11418-91-st-nw-edmonton-alberta-avenue
Contact Us
Contact us for more information

Wendy M. Lam
Associate
(780) 406-8777
www.wendylam.ca/
8104 160 Ave Nw
Edmonton, Alberta T5Z 3J8
(780) 406-4000
(780) 406-8777

