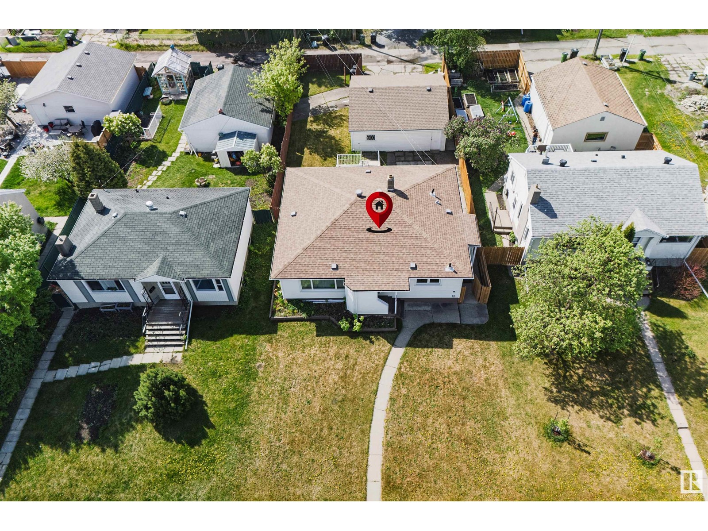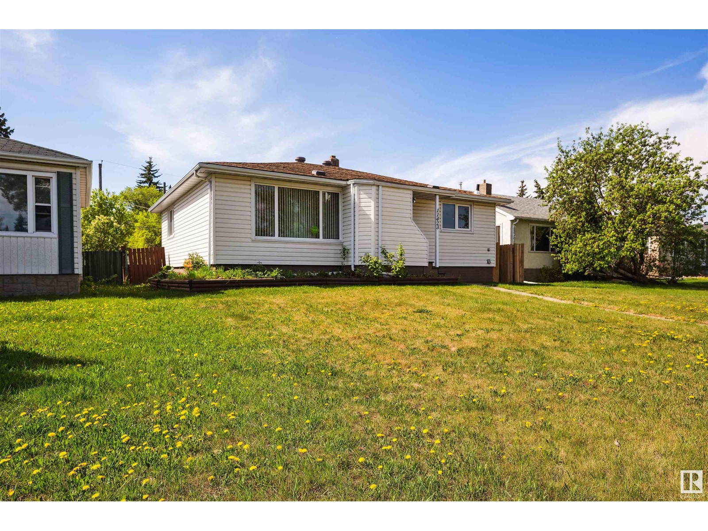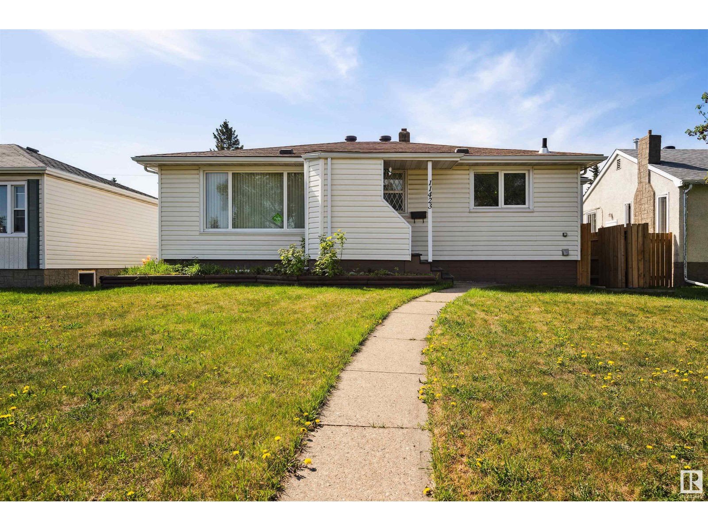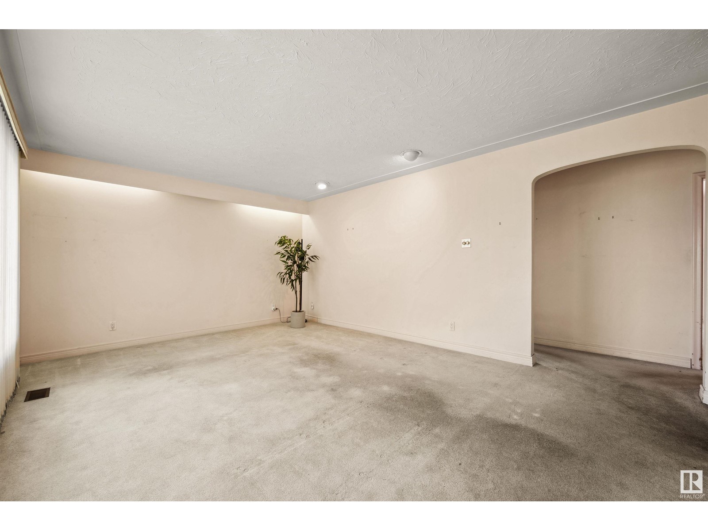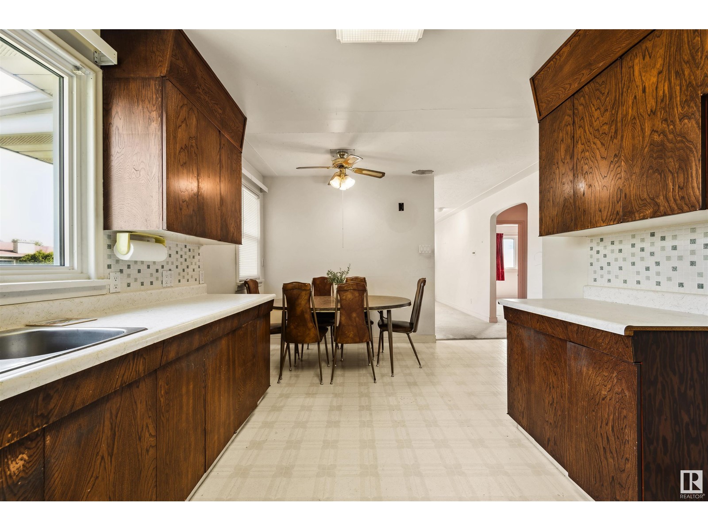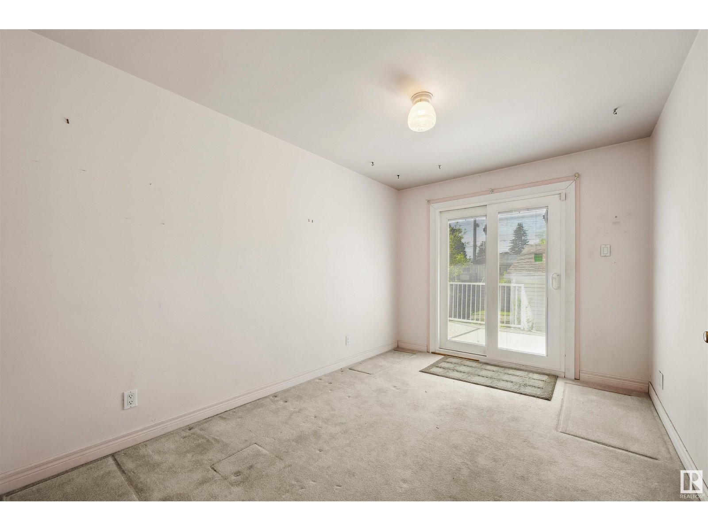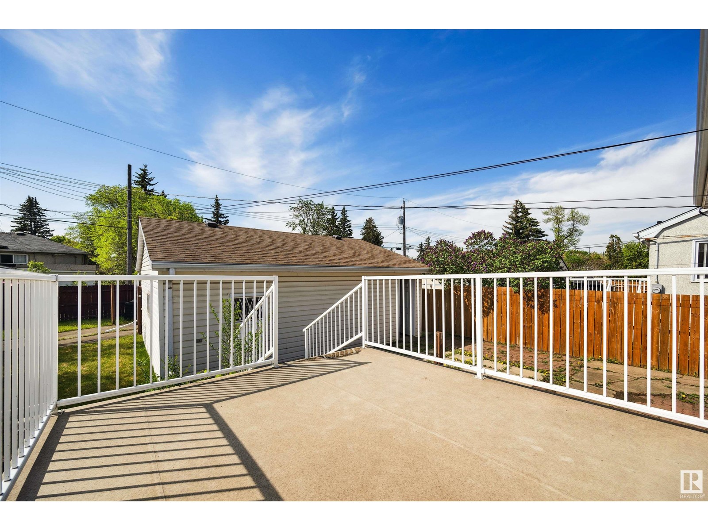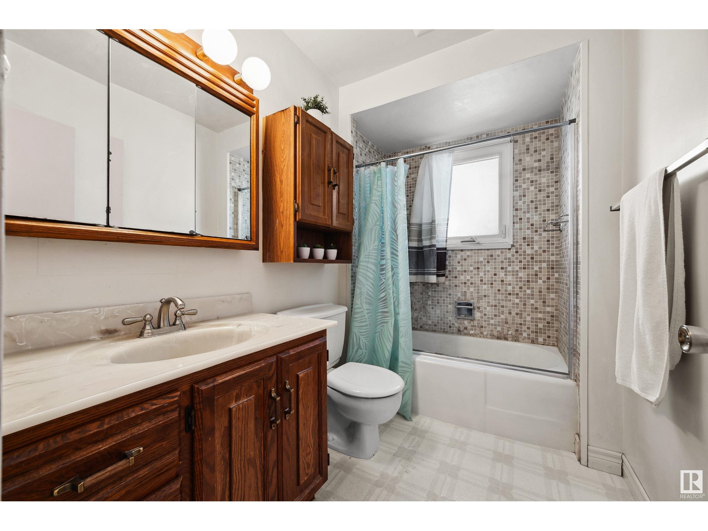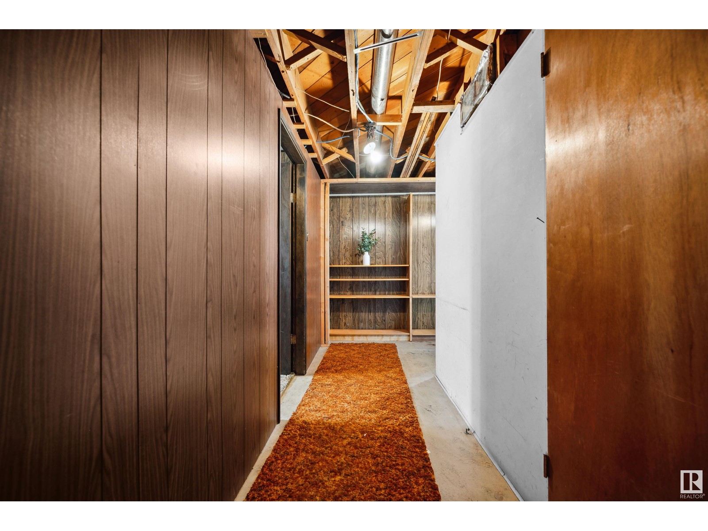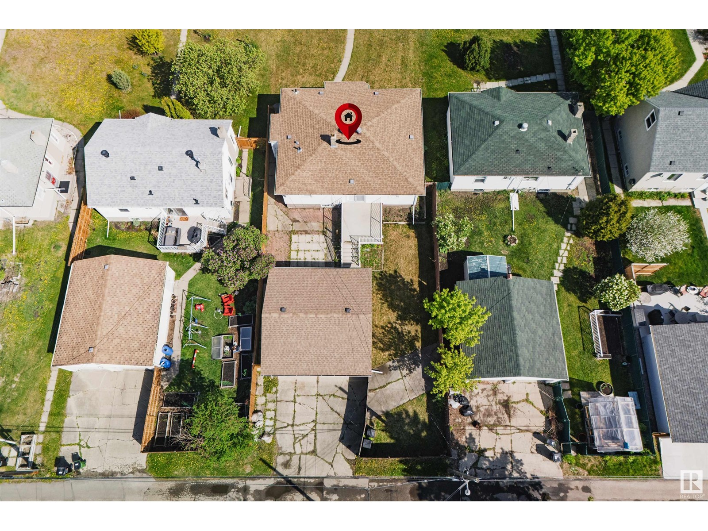11423 111a Av Nw Edmonton, Alberta T5G 0E9
$375,000
Opportunity awaits in the centrally located and up and coming neighborhood of Prince Rupert! Situated on a large lot with a newer oversize detached garage, this bungalow offers dual front entrances, newer windows, newer roof and updated electrical - an investors dream! The main floor features a spacious living room, a bright front-facing kitchen, a 4-piece bathroom, and three spacious bedrooms—one with direct access to a large updated deck and private yard. Downstairs, the original basement is ready for redevelopment and currently hosts a massive rec room, a generously sized bedroom, a 3-piece bathroom, and a storage area that was once a kitchen. Prince Rupert is a quiet charming mature neighborhood quickly gaining momentum due to its excellent central location, close to NAIT, Kingsway Mall and downtown, easy access to commuter routes and as well as green space and recreation. Don't miss this fantastic opportunity! (id:46923)
Property Details
| MLS® Number | E4437124 |
| Property Type | Single Family |
| Neigbourhood | Prince Rupert |
| Amenities Near By | Playground, Schools, Shopping |
| Features | Flat Site, No Smoking Home |
| Parking Space Total | 6 |
| Structure | Deck, Patio(s) |
Building
| Bathroom Total | 2 |
| Bedrooms Total | 4 |
| Amenities | Vinyl Windows |
| Appliances | Garage Door Opener Remote(s), Garage Door Opener, Window Coverings |
| Architectural Style | Bungalow |
| Basement Development | Finished |
| Basement Type | Full (finished) |
| Constructed Date | 1952 |
| Construction Style Attachment | Detached |
| Heating Type | Forced Air |
| Stories Total | 1 |
| Size Interior | 1,153 Ft2 |
| Type | House |
Parking
| Detached Garage | |
| R V |
Land
| Acreage | No |
| Fence Type | Fence |
| Land Amenities | Playground, Schools, Shopping |
| Size Irregular | 534.78 |
| Size Total | 534.78 M2 |
| Size Total Text | 534.78 M2 |
Rooms
| Level | Type | Length | Width | Dimensions |
|---|---|---|---|---|
| Basement | Bedroom 4 | 3.87 m | 4.16 m | 3.87 m x 4.16 m |
| Basement | Recreation Room | 6.9 m | 4.22 m | 6.9 m x 4.22 m |
| Basement | Storage | 1.46 m | 2.72 m | 1.46 m x 2.72 m |
| Main Level | Living Room | 5.39 m | 3.89 m | 5.39 m x 3.89 m |
| Main Level | Dining Room | 1.57 m | 3.89 m | 1.57 m x 3.89 m |
| Main Level | Kitchen | 3.7 m | 2.98 m | 3.7 m x 2.98 m |
| Main Level | Primary Bedroom | 3.42 m | 4.92 m | 3.42 m x 4.92 m |
| Main Level | Bedroom 2 | 2.76 m | 3.85 m | 2.76 m x 3.85 m |
| Main Level | Bedroom 3 | 3.64 m | 2.95 m | 3.64 m x 2.95 m |
https://www.realtor.ca/real-estate/28329484/11423-111a-av-nw-edmonton-prince-rupert
Contact Us
Contact us for more information

Rossella Trulli
Associate
www.rossellatrulli.com/
www.facebook.com/rossellatrullirealtor
www.linkedin.com/in/rossella-trulli-aa02932/
www.instagram.com/rtrullirealtor/
130-14101 West Block
Edmonton, Alberta T5N 1L5
(780) 705-8785
www.rimrockrealestate.ca/

