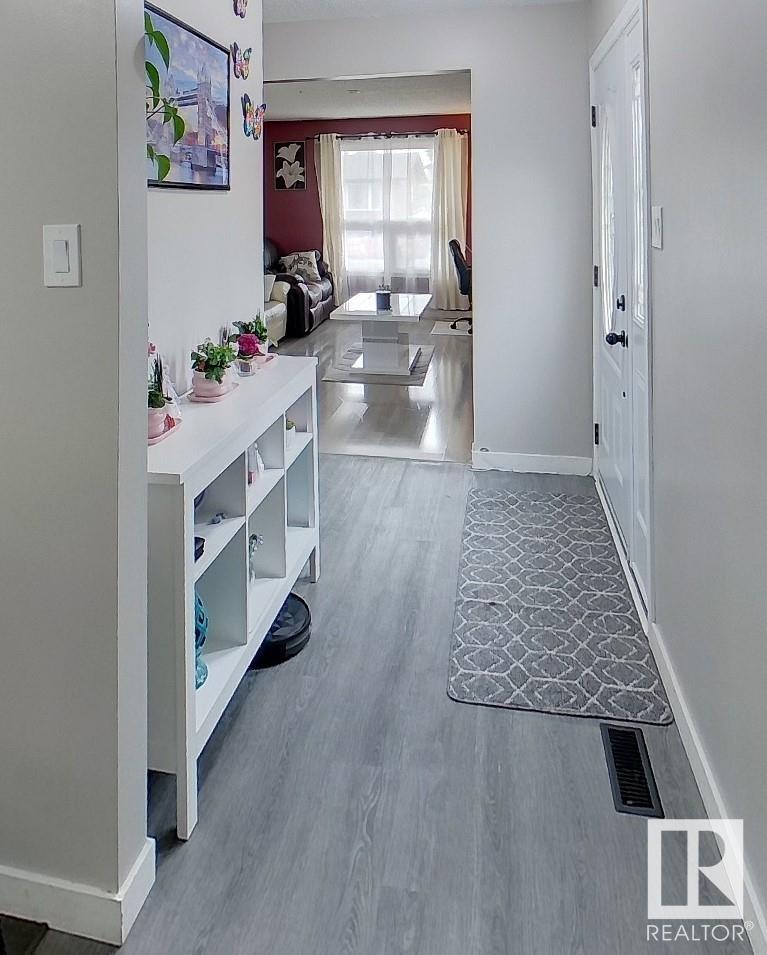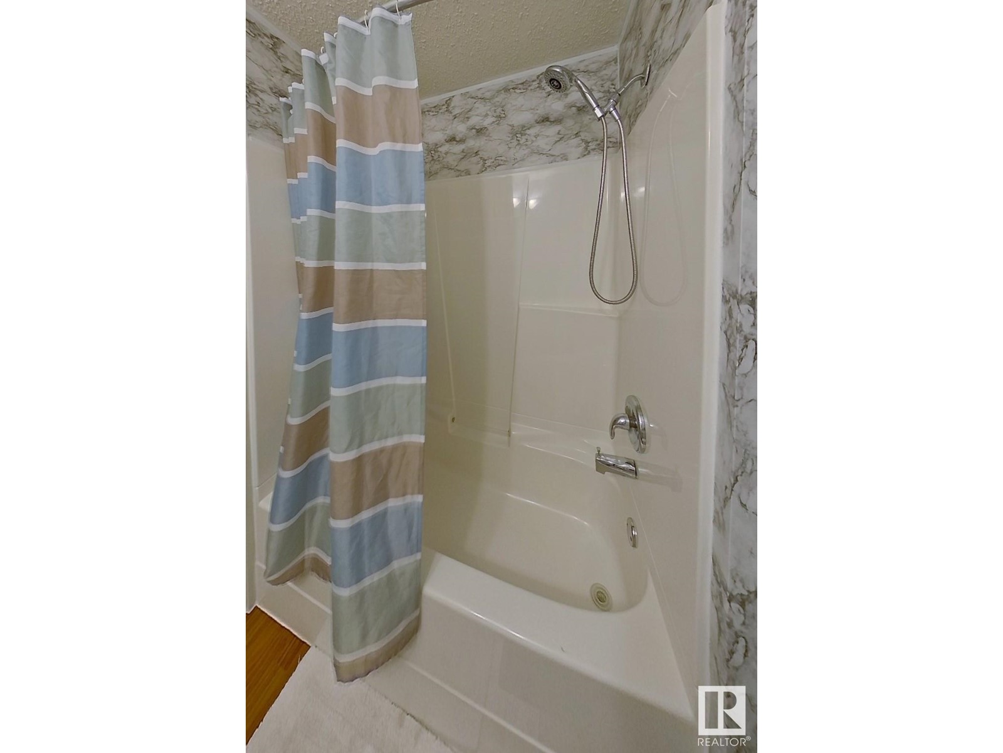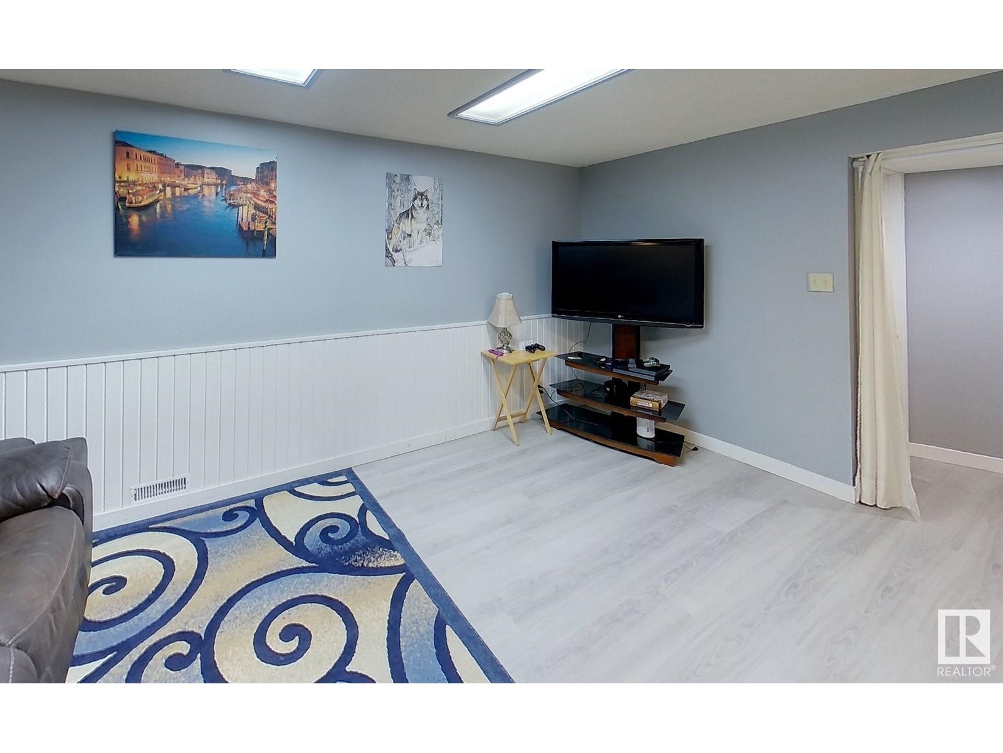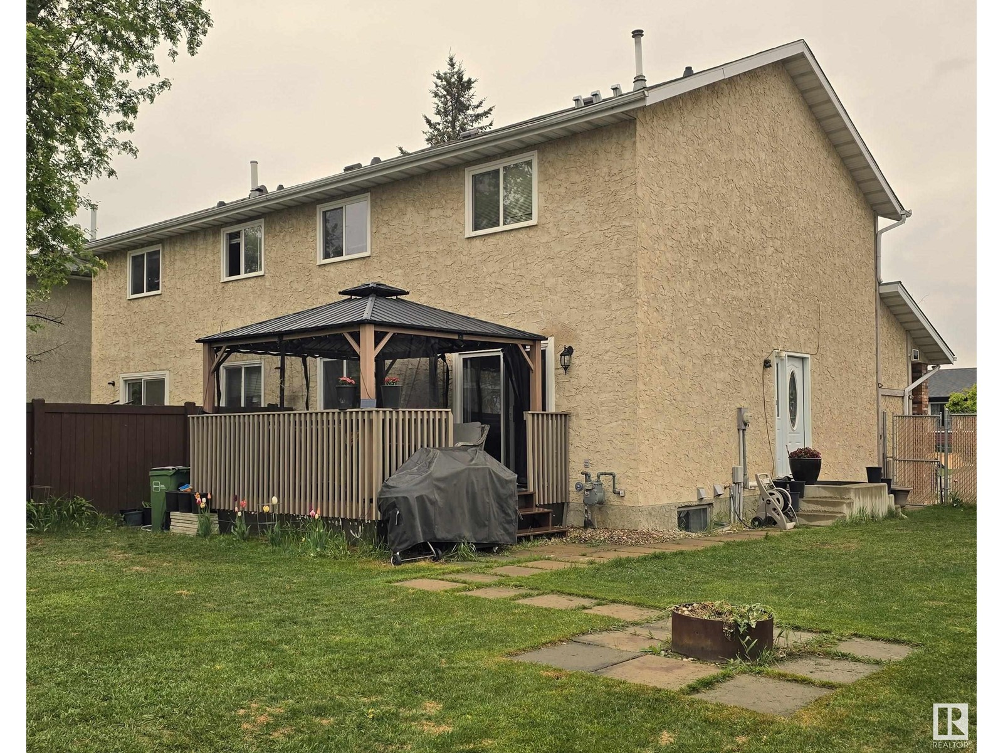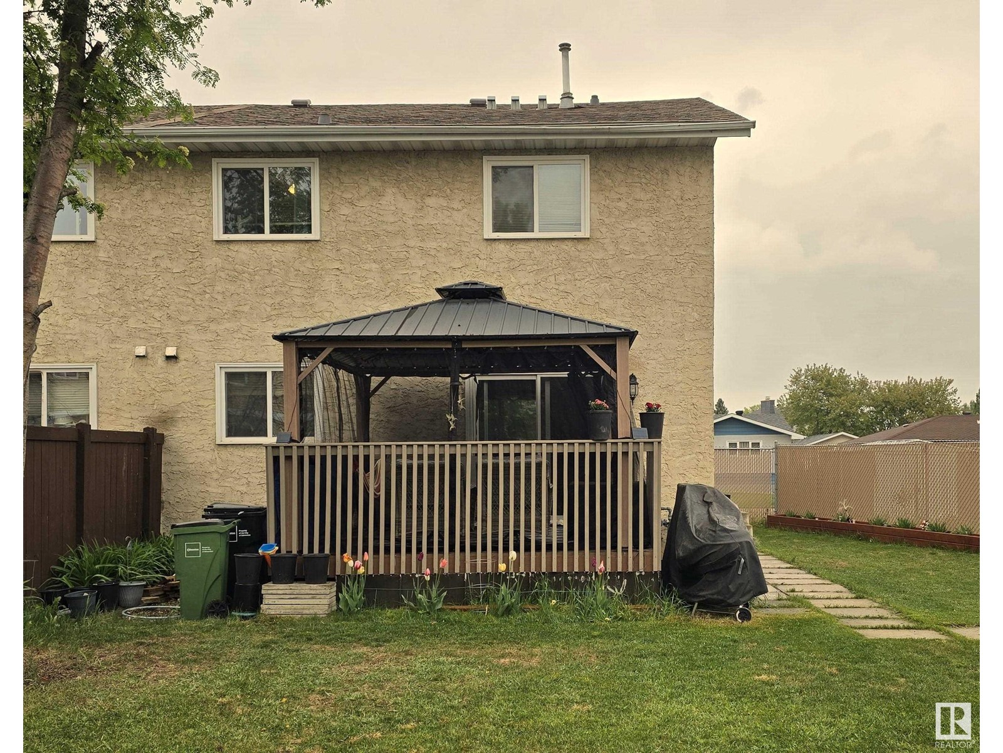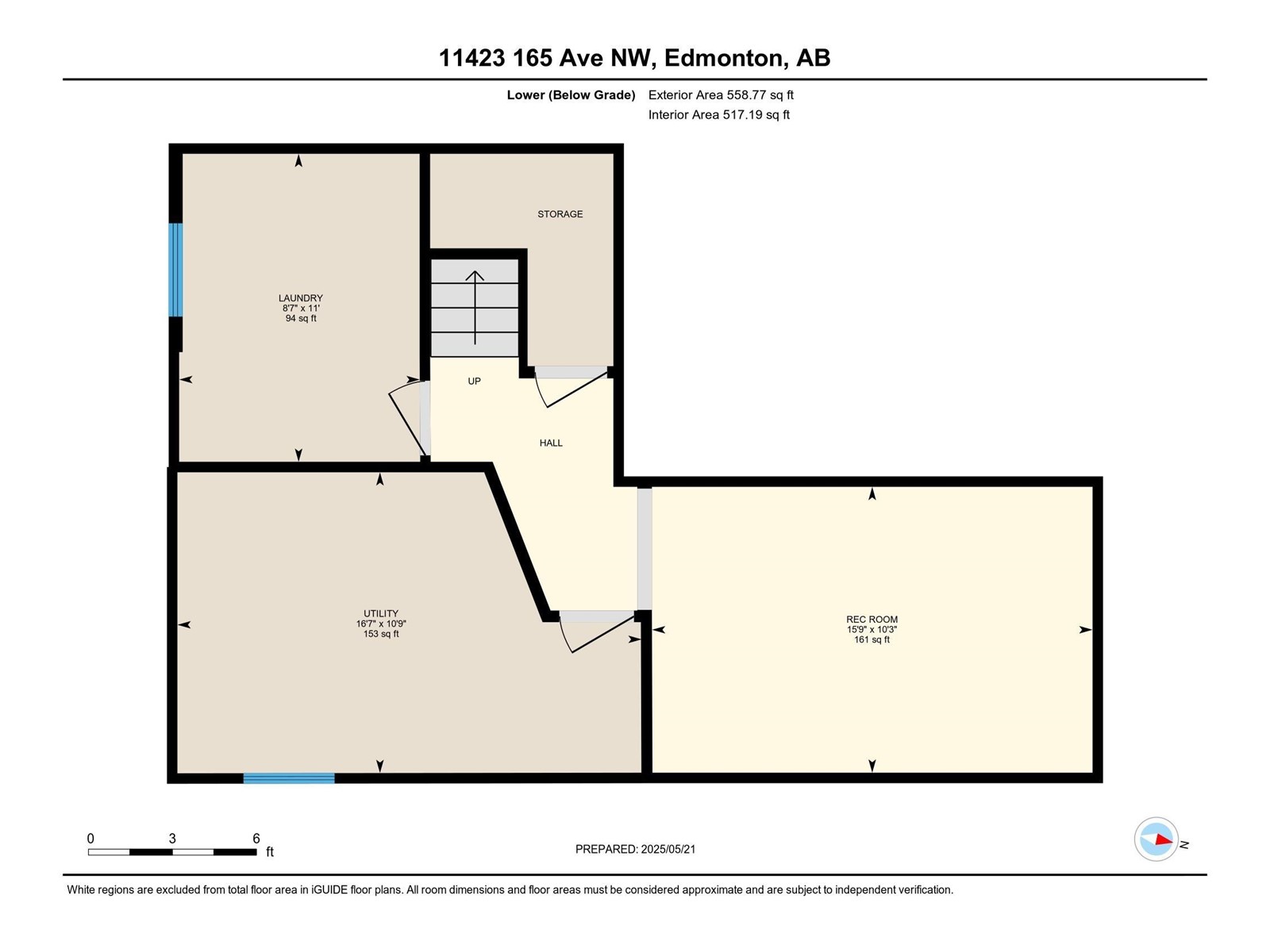11423 165 Av Nw Edmonton, Alberta T5X 3W5
$345,000
NO CONDO FEES Nestled in the family-friendly community of Dunluce, this well-kept half duplex sits on a large 400.12 m² pie-shaped lot offering extra outdoor space for families to enjoy their own private backyard. The main floor features a bright living room separate from the kitchen and dining area, plus a convenient half bathroom. Upstairs you will find a primary bedroom with a half ensuite, two more bedrooms, and a full bathroom, with hardwood flooring throughout the second floor. The finished basement offers space for a rec room or playroom. Recent updates include: Furnace (2020), HWT (2021), Washer & Dryer (2020), and Stove (6 months). Other improvements over the years include a newer refrigerator, front door, large front window, garage door, and updated flooring. The home also includes a single attached garage for convenient parking and storage. Dunluce is a mature, quiet neighbourhood close to schools, parks, public transit, and the Castledowns Rec Centre — ideal for the growing family! (id:46923)
Property Details
| MLS® Number | E4437652 |
| Property Type | Single Family |
| Neigbourhood | Dunluce |
| Amenities Near By | Playground, Public Transit, Schools, Shopping |
| Parking Space Total | 2 |
| Structure | Deck |
Building
| Bathroom Total | 3 |
| Bedrooms Total | 3 |
| Amenities | Vinyl Windows |
| Appliances | Dishwasher, Dryer, Fan, Garage Door Opener Remote(s), Garage Door Opener, Hood Fan, Refrigerator, Storage Shed, Stove, Washer, Window Coverings |
| Basement Development | Finished |
| Basement Type | Full (finished) |
| Constructed Date | 1977 |
| Construction Style Attachment | Semi-detached |
| Fire Protection | Smoke Detectors |
| Half Bath Total | 2 |
| Heating Type | Forced Air |
| Stories Total | 2 |
| Size Interior | 1,332 Ft2 |
| Type | Duplex |
Parking
| Attached Garage |
Land
| Acreage | No |
| Fence Type | Fence |
| Land Amenities | Playground, Public Transit, Schools, Shopping |
| Size Irregular | 400.12 |
| Size Total | 400.12 M2 |
| Size Total Text | 400.12 M2 |
Rooms
| Level | Type | Length | Width | Dimensions |
|---|---|---|---|---|
| Basement | Laundry Room | 3.35 m | 2.62 m | 3.35 m x 2.62 m |
| Basement | Recreation Room | 3.11 m | 4.79 m | 3.11 m x 4.79 m |
| Main Level | Living Room | 3.52 m | 4.85 m | 3.52 m x 4.85 m |
| Main Level | Dining Room | 3.58 m | 2.89 m | 3.58 m x 2.89 m |
| Main Level | Kitchen | 3.5 m | 2.89 m | 3.5 m x 2.89 m |
| Upper Level | Primary Bedroom | 5.61 m | 3.41 m | 5.61 m x 3.41 m |
| Upper Level | Bedroom 2 | 3.53 m | 2.91 m | 3.53 m x 2.91 m |
| Upper Level | Bedroom 3 | 2.72 m | 2.85 m | 2.72 m x 2.85 m |
https://www.realtor.ca/real-estate/28346322/11423-165-av-nw-edmonton-dunluce
Contact Us
Contact us for more information
Joana Funk
Associate
(780) 450-6670
www.joanafunk.com/
4107 99 St Nw
Edmonton, Alberta T6E 3N4
(780) 450-6300
(780) 450-6670





