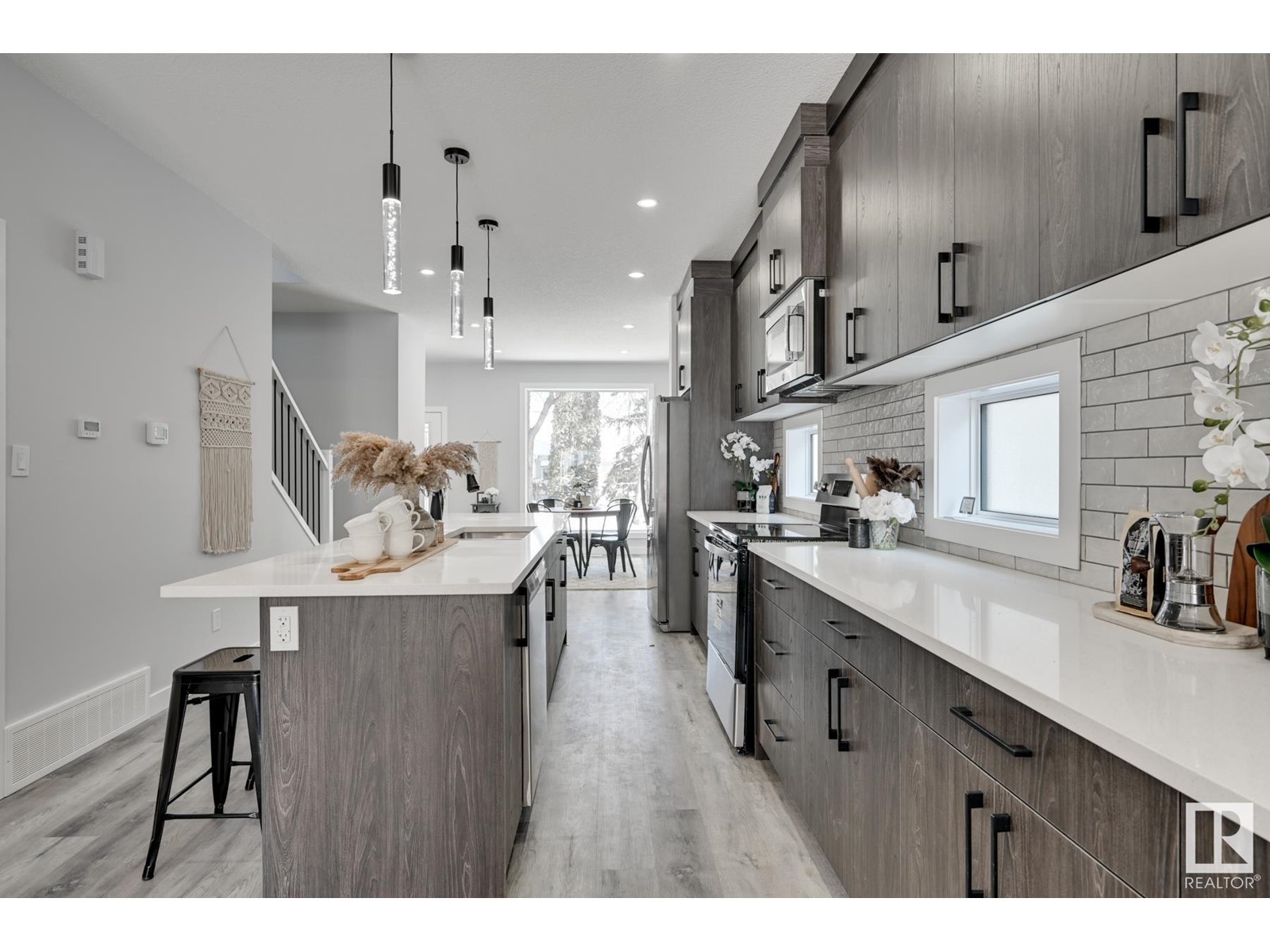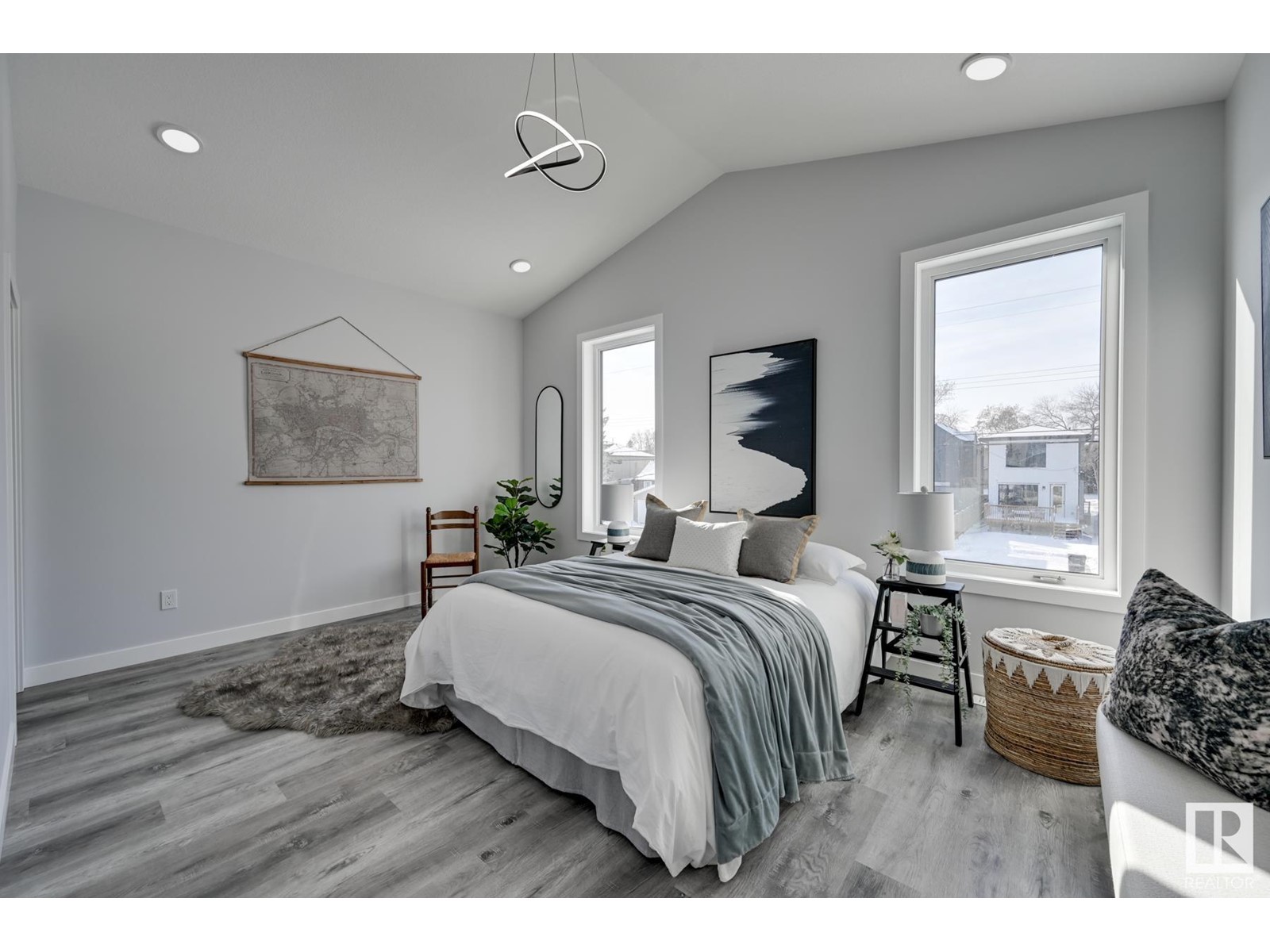11424 122 St Nw Edmonton, Alberta T5M 0B9
$574,900
Look no further, just minutes to downtown, this beautiful built custom home is ready for immediate possession. This just over 1800 sq ft comes with open main floor plan with an expansive kitchen with lots of cabinets and tons of counter space. 3 bedrooms, upstairs laundry room, main floor bath. A separate entrance to the basement. High end finishes, like upgraded cabinets, counter tops and lighting through out. MDF shelving through out. A large mud room at the back of the home leading to the back yard. A beautiful 4 piece bathroom. Photo's are from the house next door as it is staged. 9' ceilings on all floors. Quartz countertops roughout. Separate entrance to the basement. Appliances are included. (id:46923)
Property Details
| MLS® Number | E4411144 |
| Property Type | Single Family |
| Neigbourhood | Inglewood (Edmonton) |
| AmenitiesNearBy | Schools, Shopping |
| Features | Lane |
| Structure | Deck |
| ViewType | City View |
Building
| BathroomTotal | 3 |
| BedroomsTotal | 3 |
| Amenities | Ceiling - 9ft |
| Appliances | Dishwasher, Dryer, Microwave Range Hood Combo, Refrigerator, Stove, Washer |
| BasementDevelopment | Unfinished |
| BasementType | Full (unfinished) |
| ConstructedDate | 2024 |
| ConstructionStyleAttachment | Detached |
| HalfBathTotal | 1 |
| HeatingType | Forced Air |
| StoriesTotal | 2 |
| SizeInterior | 1804.0314 Sqft |
| Type | House |
Parking
| No Garage |
Land
| Acreage | No |
| FenceType | Not Fenced |
| LandAmenities | Schools, Shopping |
Rooms
| Level | Type | Length | Width | Dimensions |
|---|---|---|---|---|
| Basement | Living Room | 4.83 m | 4.92 m | 4.83 m x 4.92 m |
| Main Level | Dining Room | 3 m | 3.45 m | 3 m x 3.45 m |
| Main Level | Kitchen | 7 m | 3.45 m | 7 m x 3.45 m |
| Upper Level | Primary Bedroom | 4.85 m | 3.34 m | 4.85 m x 3.34 m |
| Upper Level | Bedroom 2 | 3.15 m | 2.48 m | 3.15 m x 2.48 m |
| Upper Level | Bedroom 3 | 2.78 m | 3.21 m | 2.78 m x 3.21 m |
https://www.realtor.ca/real-estate/27565705/11424-122-st-nw-edmonton-inglewood-edmonton
Interested?
Contact us for more information
Timothy S. Baker
Manager
9909 103 St
Fort Saskatchewan, Alberta T8L 2C8































