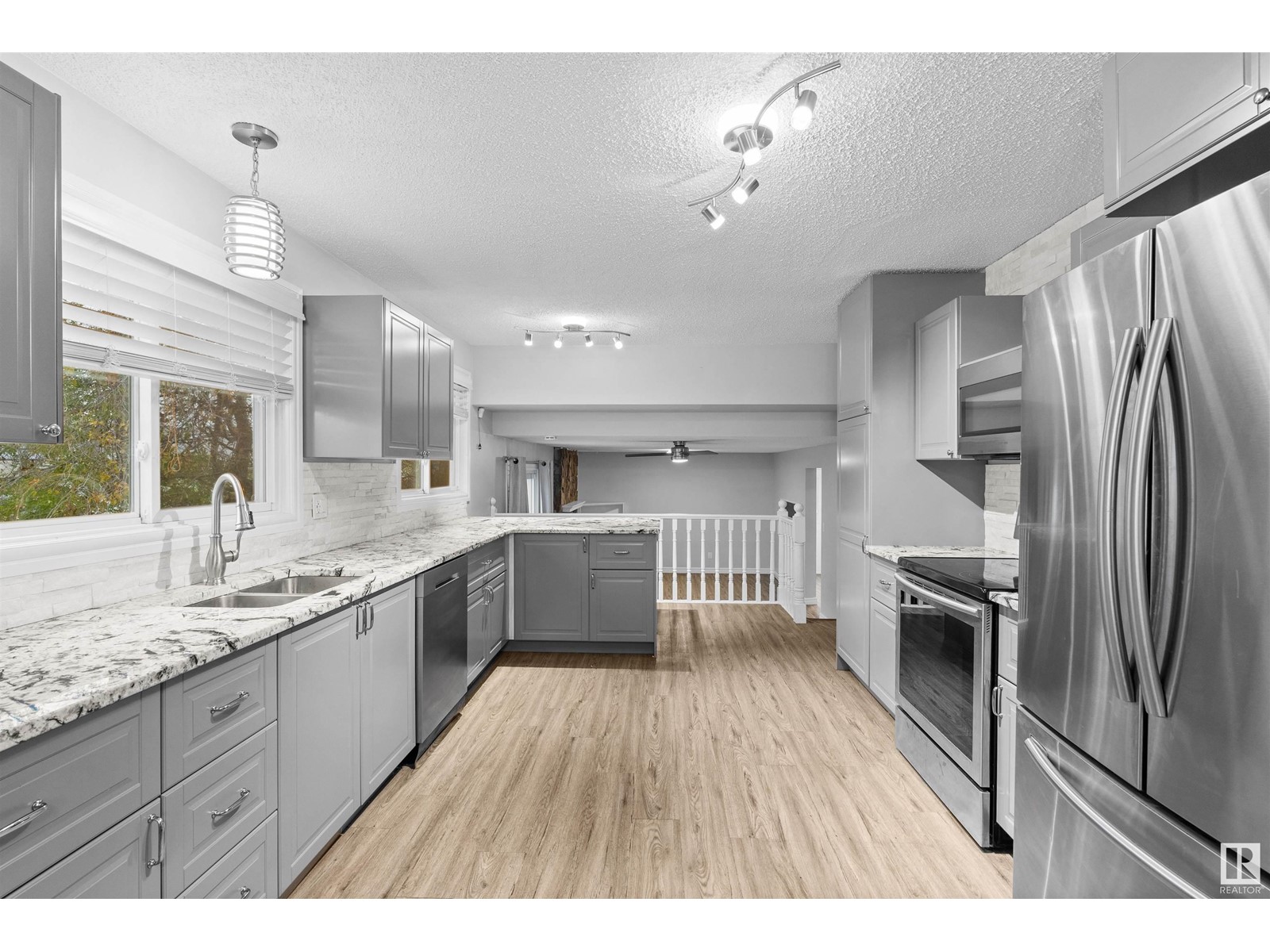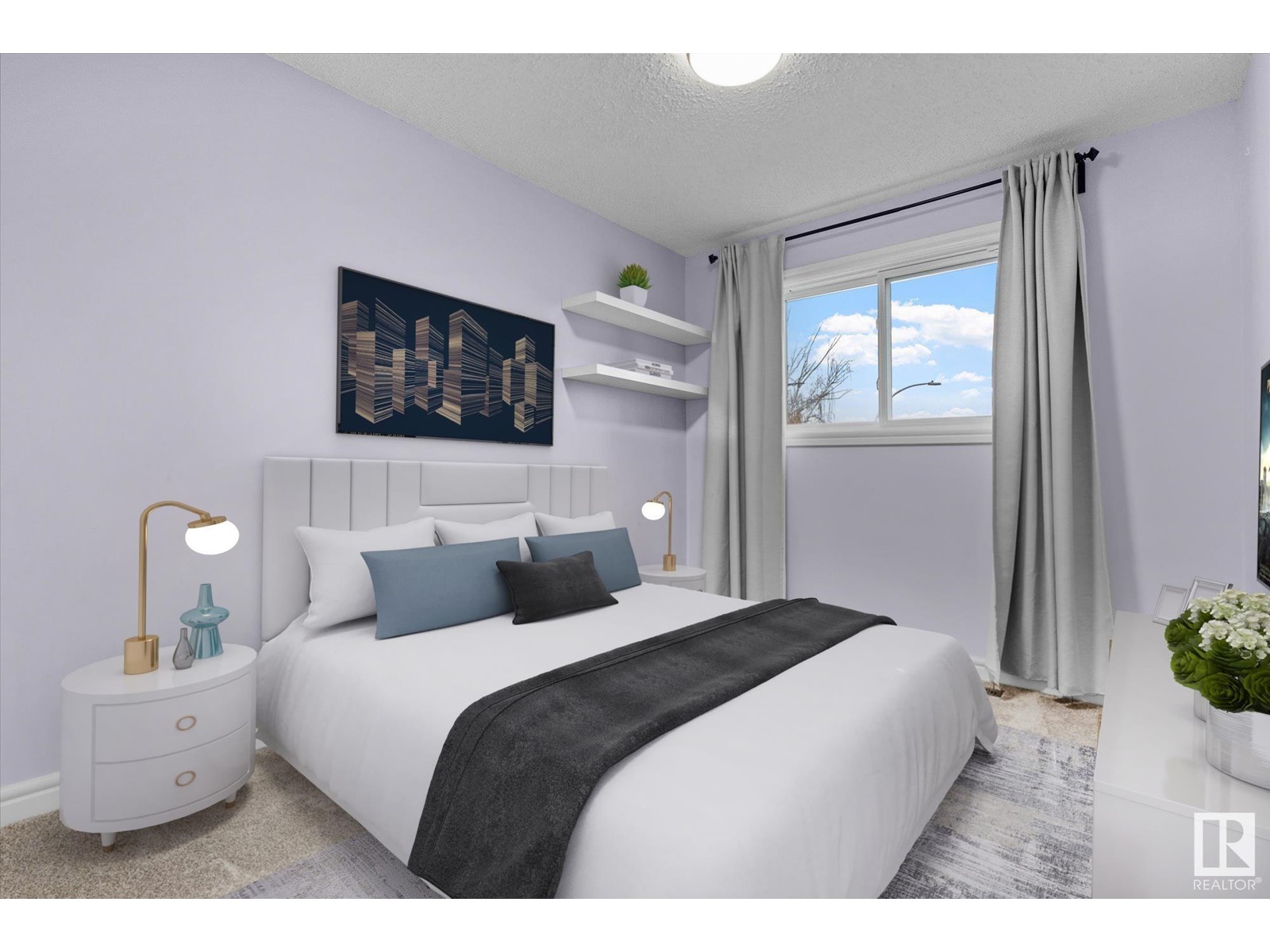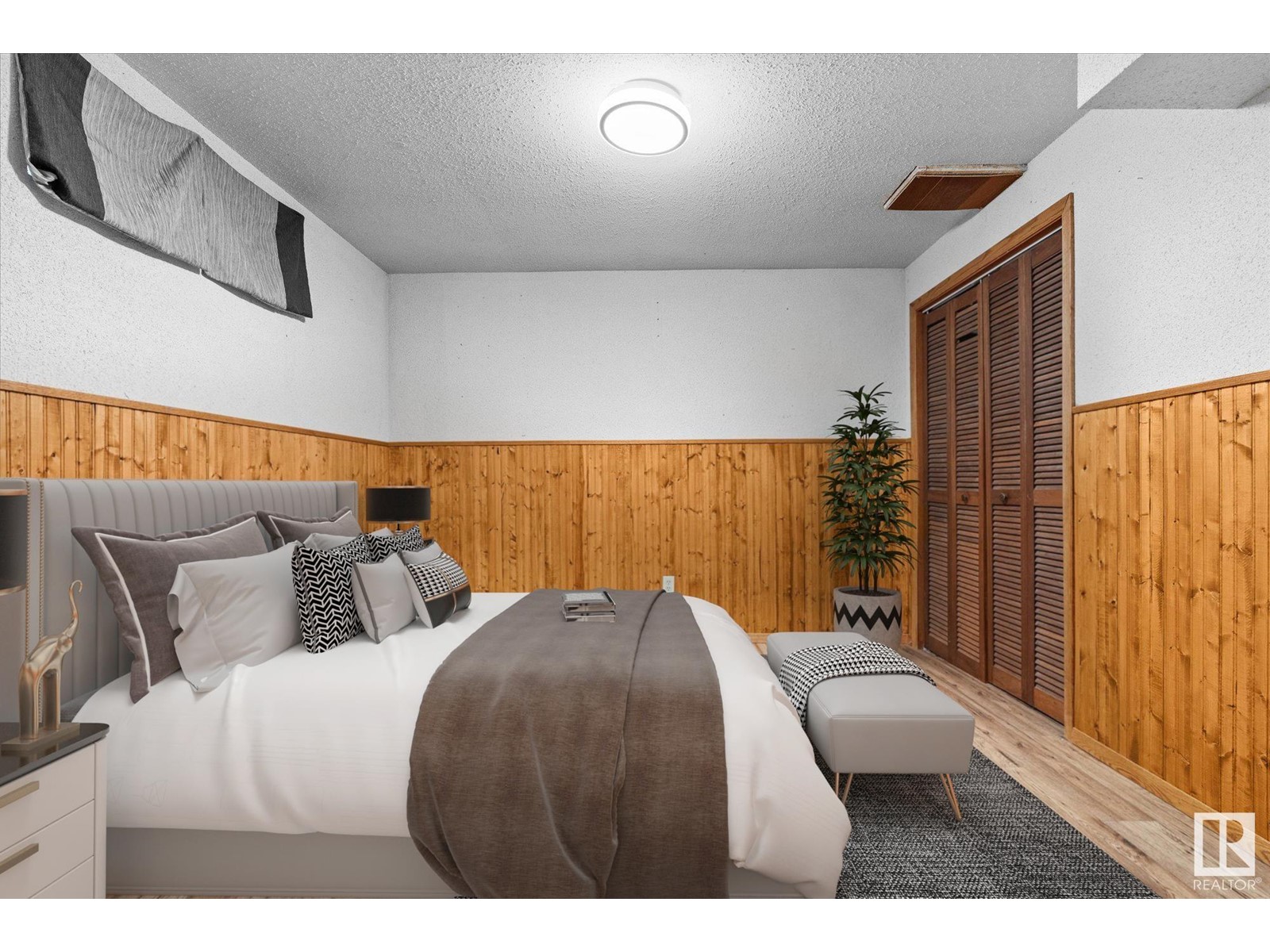11428 148 Av Nw Edmonton, Alberta T5X 1B2
$489,555
A professionally renovated, move-in-ready single family home offers a modern & stylish living experience with countless updates over the past few years. In 2018, the entire kitchen was remodelled, featuring stainless steel appliances, granite countertops, plus new flooring throughout. Other major upgrades include a newer furnace, hot water tank, & triple-pane windows to save TONS OF MONEY on your utility bills. The double oversized heated garage also offers new shingles, eaves, fascia, & attic insulation. In 2021, the front sidewalk and landscaping were refreshed, & the back door landing was updated. The main level offers a large living RM, dining RM, & kitchen. Upstairs, there are 3 BDRMs, including a large primary bed w/full-ensuite bath + a 2nd full soundproofed bathroom. The above-grade 3rd LVL has a family RM w/patio doors leading to the deck. 3rd level bed + laundry RM/powder room. There is also a SIDE ENTRANCE to your fully finished basement w/your 5th BDRM, rec room + family RM w/tons of storage. (id:46923)
Property Details
| MLS® Number | E4412918 |
| Property Type | Single Family |
| Neigbourhood | Caernarvon |
| AmenitiesNearBy | Playground, Public Transit, Schools, Shopping |
| Features | Flat Site, Lane |
| Structure | Deck |
Building
| BathroomTotal | 3 |
| BedroomsTotal | 5 |
| Amenities | Vinyl Windows |
| Appliances | Dishwasher, Dryer, Microwave Range Hood Combo, Refrigerator, Stove, Washer |
| BasementDevelopment | Finished |
| BasementType | Full (finished) |
| ConstructedDate | 1973 |
| ConstructionStyleAttachment | Detached |
| FireProtection | Smoke Detectors |
| FireplaceFuel | Wood |
| FireplacePresent | Yes |
| FireplaceType | Unknown |
| HalfBathTotal | 1 |
| HeatingType | Forced Air |
| SizeInterior | 1883.6843 Sqft |
| Type | House |
Parking
| Detached Garage | |
| Oversize |
Land
| Acreage | No |
| FenceType | Fence |
| LandAmenities | Playground, Public Transit, Schools, Shopping |
Rooms
| Level | Type | Length | Width | Dimensions |
|---|---|---|---|---|
| Above | Bedroom 4 | Measurements not available | ||
| Above | Laundry Room | Measurements not available | ||
| Basement | Den | Measurements not available | ||
| Basement | Bedroom 5 | Measurements not available | ||
| Lower Level | Family Room | Measurements not available | ||
| Main Level | Living Room | Measurements not available | ||
| Main Level | Dining Room | Measurements not available | ||
| Main Level | Kitchen | Measurements not available | ||
| Upper Level | Primary Bedroom | Measurements not available | ||
| Upper Level | Bedroom 2 | Measurements not available | ||
| Upper Level | Bedroom 3 | Measurements not available |
https://www.realtor.ca/real-estate/27624804/11428-148-av-nw-edmonton-caernarvon
Interested?
Contact us for more information
Mashal Vazir Muhammad
Associate
1400-10665 Jasper Ave Nw
Edmonton, Alberta T5J 3S9

























