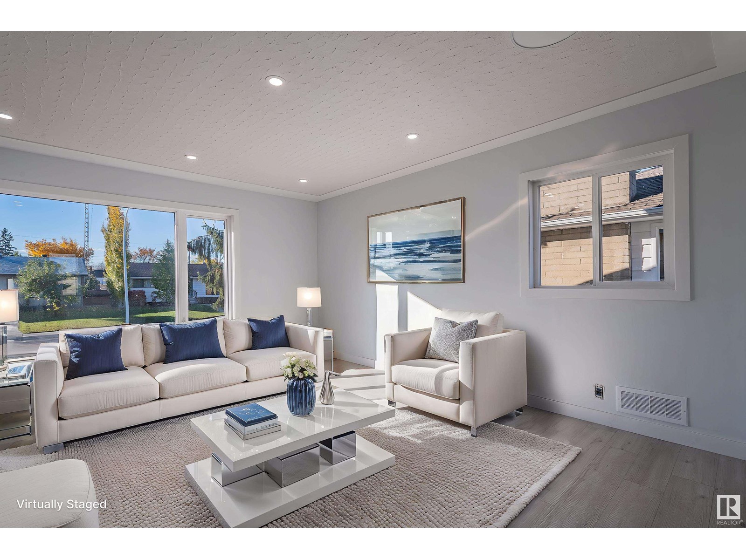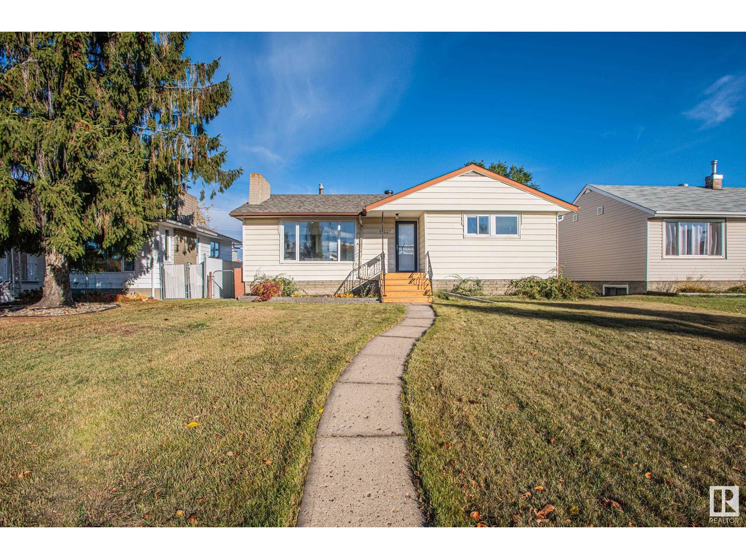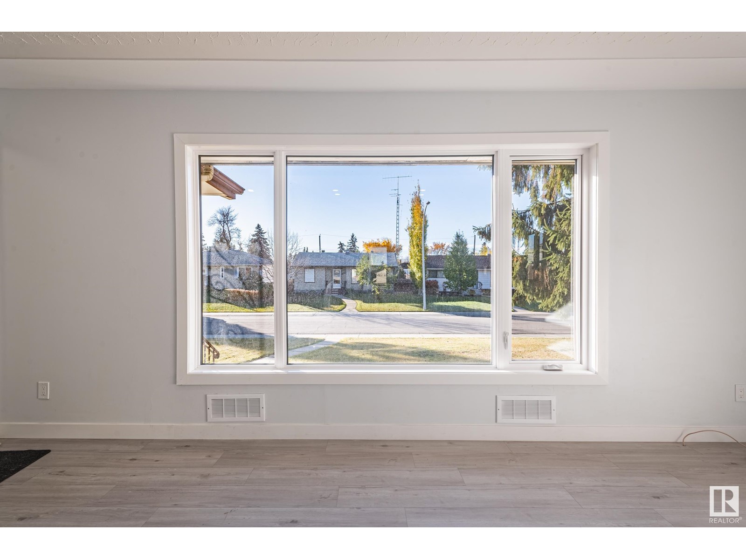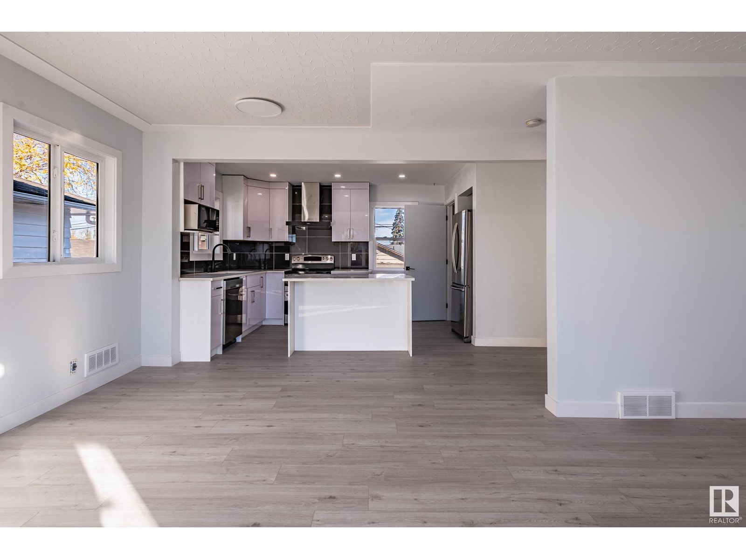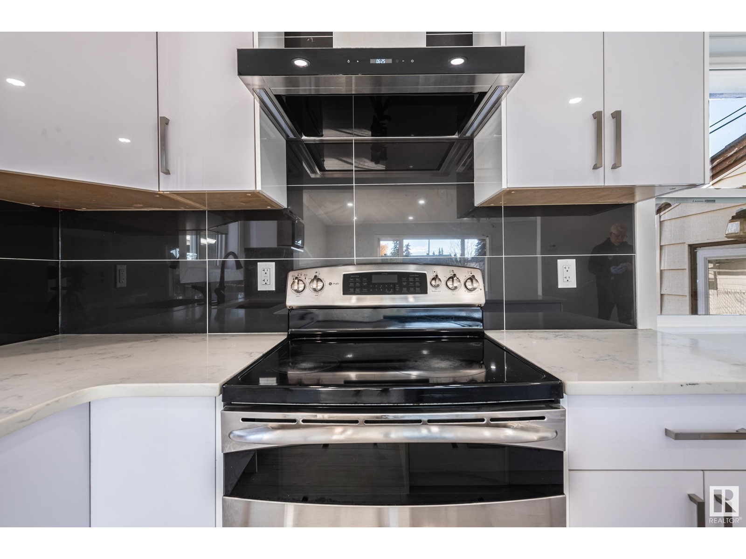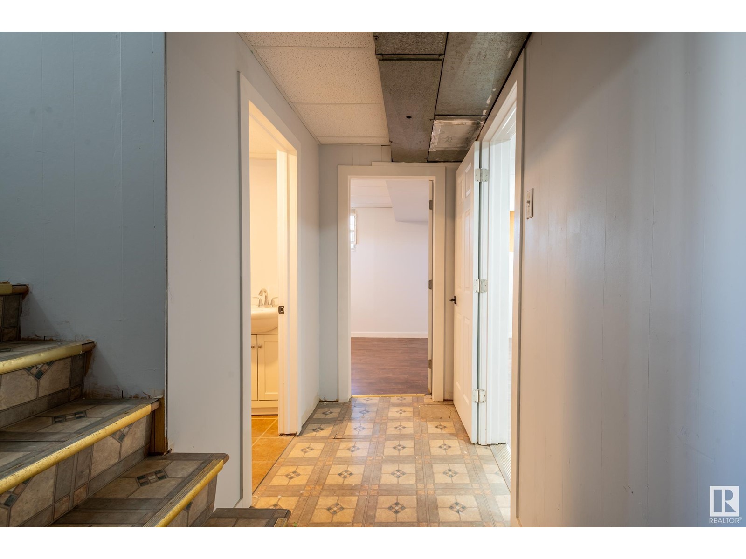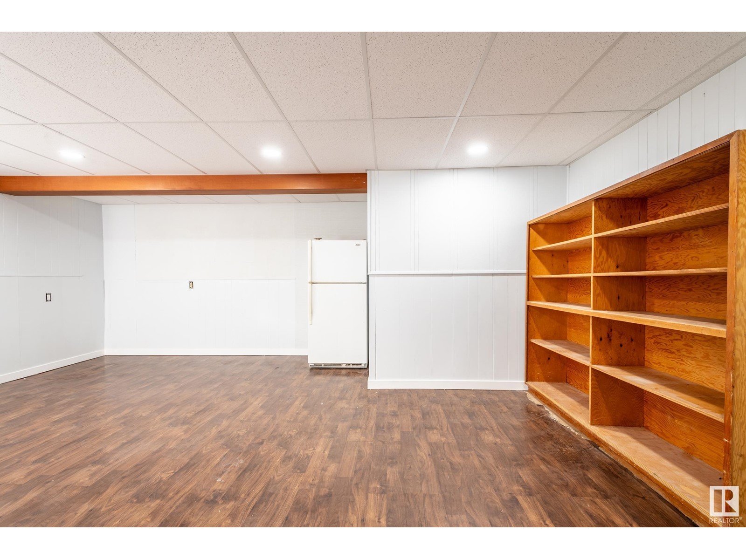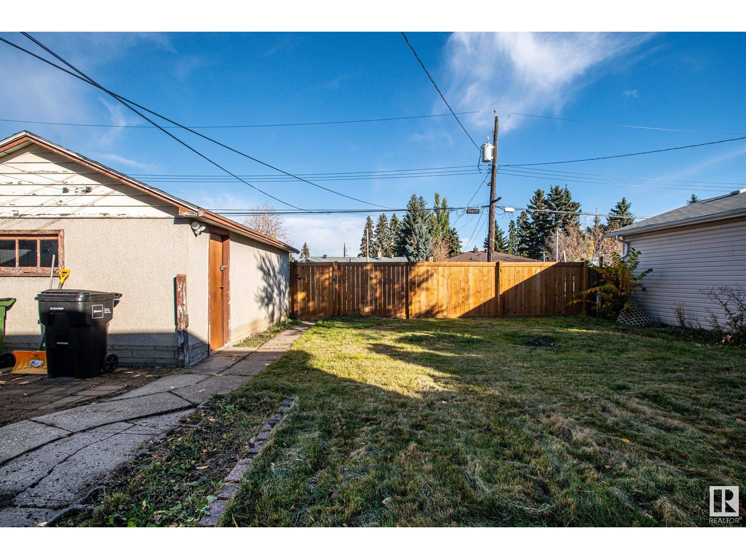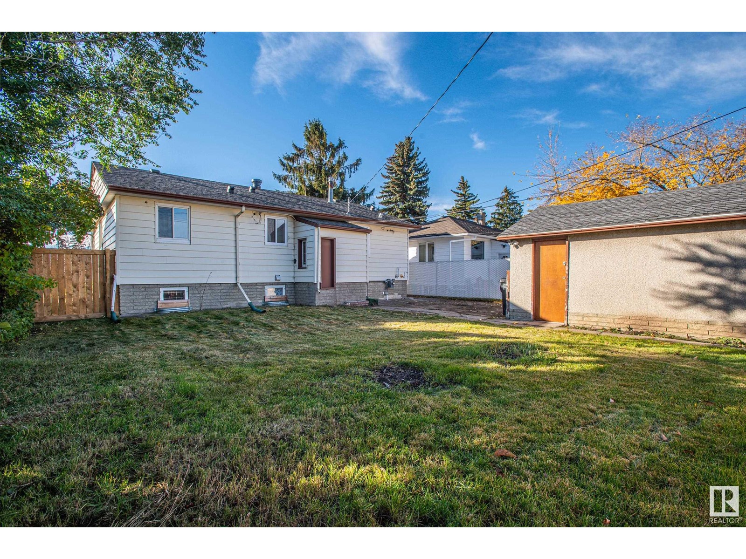11442 111a Av Nw Edmonton, Alberta T5G 0G1
$399,980
Remodeled 3 bedroom 3 full bathrooms, single car garage, fenced huge yard. Extremely RENOVATED! Electrical (2024), all bdrms with wired smoke detectors, Plumbing (2024), NEW Shingles(2023 garage roof 2020), Windows(2021), HWT(2023), NEW LVP (2024), Partial NEW Fences. The main level has OPEN CONCEPT , KICTHEN,SS Appliances, living room, the MASTER bedroom, 3 pc ENSUITE; two more good-sized bdrms & a full bath. finished Bsmt offers one Bdrm , Rec room, and laundry room; Side entrance gives you potential for bsmt suite if you like . (id:46923)
Property Details
| MLS® Number | E4410918 |
| Property Type | Single Family |
| Neigbourhood | Prince Rupert |
| Features | Flat Site, Lane |
| ParkingSpaceTotal | 3 |
| Structure | Patio(s) |
Building
| BathroomTotal | 3 |
| BedroomsTotal | 4 |
| Appliances | Dishwasher, Dryer, Hood Fan, Refrigerator, Stove, Washer, See Remarks |
| ArchitecturalStyle | Bungalow |
| BasementDevelopment | Partially Finished |
| BasementType | Full (partially Finished) |
| ConstructedDate | 1953 |
| ConstructionStyleAttachment | Detached |
| HeatingType | Forced Air |
| StoriesTotal | 1 |
| SizeInterior | 110957 Sqft |
| Type | House |
Parking
| Detached Garage |
Land
| Acreage | No |
| SizeIrregular | 545 |
| SizeTotal | 545 M2 |
| SizeTotalText | 545 M2 |
Rooms
| Level | Type | Length | Width | Dimensions |
|---|---|---|---|---|
| Basement | Den | 3.61 m | 4.72 m | 3.61 m x 4.72 m |
| Basement | Bedroom 4 | 3.58 m | 3.15 m | 3.58 m x 3.15 m |
| Basement | Recreation Room | 5.14 m | 6.19 m | 5.14 m x 6.19 m |
| Main Level | Living Room | 4.77 m | 5.56 m | 4.77 m x 5.56 m |
| Main Level | Dining Room | Measurements not available | ||
| Main Level | Kitchen | 2.78 m | 4.79 m | 2.78 m x 4.79 m |
| Main Level | Primary Bedroom | 4.31 m | 3.75 m | 4.31 m x 3.75 m |
| Main Level | Bedroom 2 | 2.97 m | 3.73 m | 2.97 m x 3.73 m |
| Main Level | Bedroom 3 | 2.79 m | 2.62 m | 2.79 m x 2.62 m |
https://www.realtor.ca/real-estate/27558550/11442-111a-av-nw-edmonton-prince-rupert
Interested?
Contact us for more information
Don Liu
Associate
4107 99 St Nw
Edmonton, Alberta T6E 3N4

