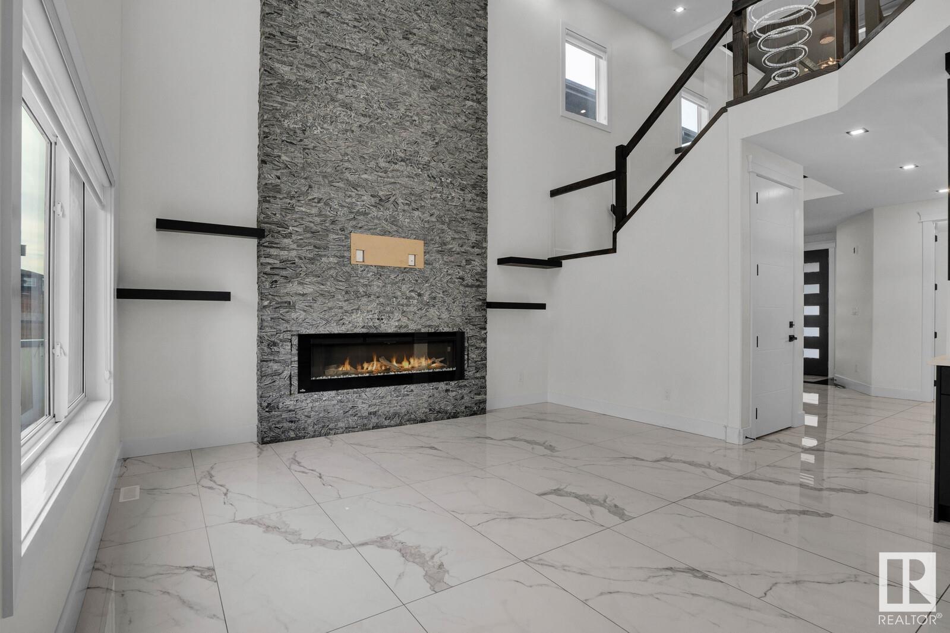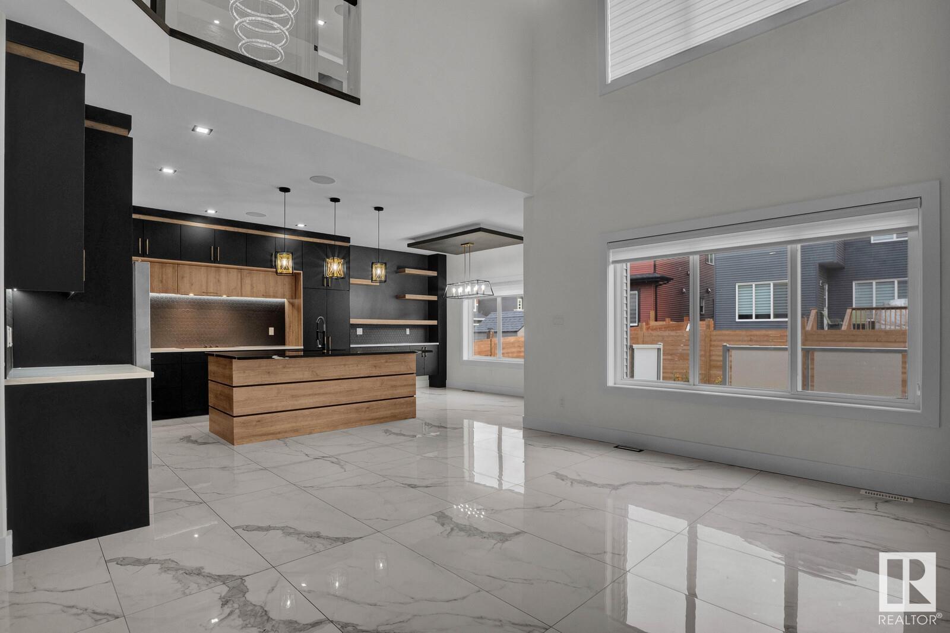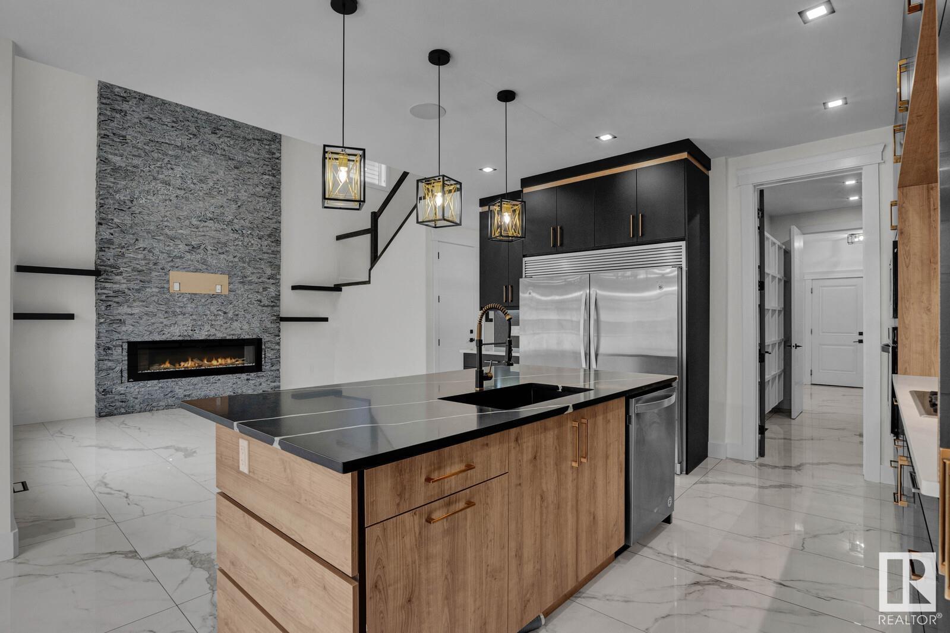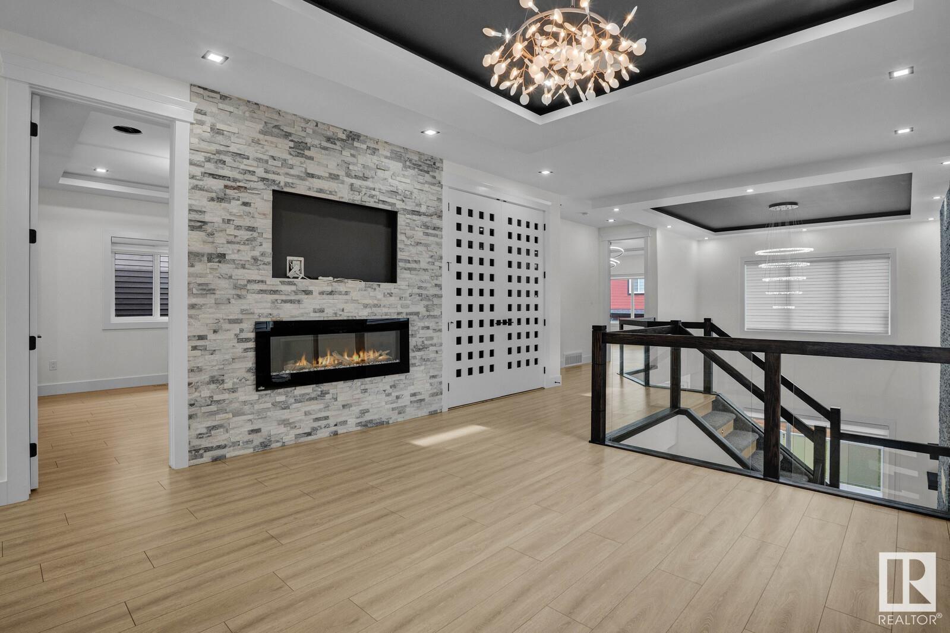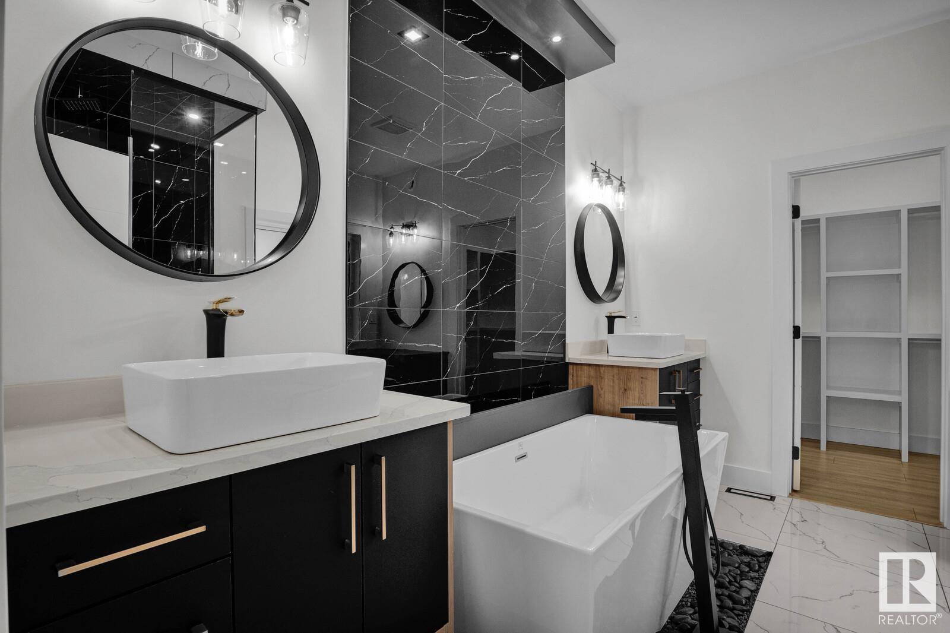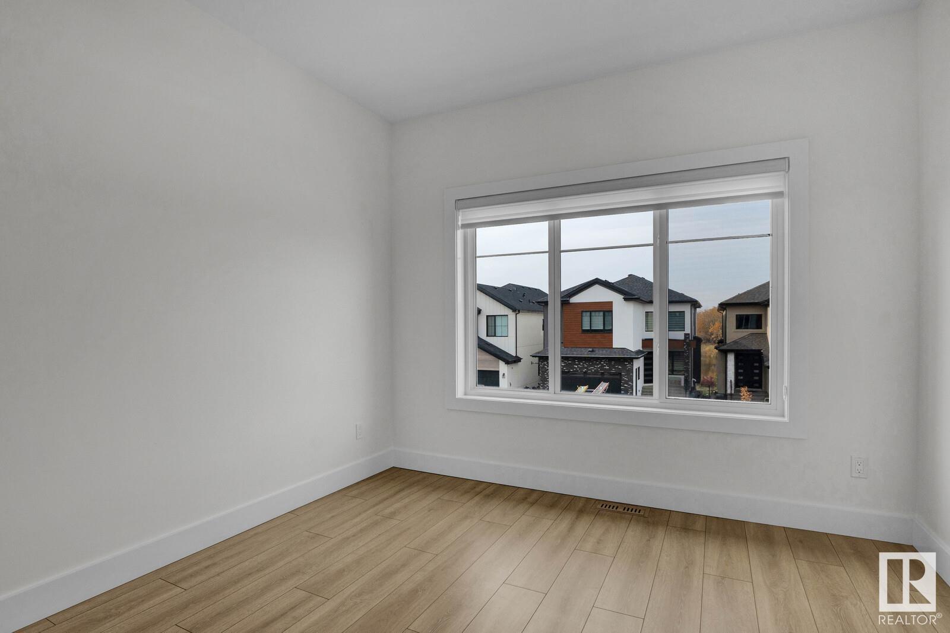115 38 St Sw Edmonton, Alberta T6X 2W3
$949,000
Stunning 7 Bed/6 Bath, with FULLY FINISHED 2 BED/2 BATH LEGAL BASEMENT SUITE available IMMEDIATELY in the neighbourhood of Charlesworth !! On the main level you are welcomed by a gorgeous glass railing staircase, custom 2X4 feet tiles throughout the main floor. This open concept plan offers 2 living spaces upon entrance. The kitchen features a large center island, upgraded SS appliances plus a spice kitchen. Gracious dinning/living space, open to above and wall mounted fireplace. A bedroom or office space and 3pc bathroom completes the main floor. Upstairs there is a bonus room with fireplace; 2 Master bedroom with 5pc ensuites/walk in closets in each, 2 additional bedrooms, another full bathroom and convenience of laundry! BASEMENT IS A FULLY FINISHED 2 BEDROOM LEGAL SUITE with separate entrance. This luxury home has numerous upgrades and comes complete with high end finishings. Double attached garage, all landscaping, fence and deck completed!! Close to all amenities and major routes. (id:46923)
Property Details
| MLS® Number | E4410848 |
| Property Type | Single Family |
| Neigbourhood | Charlesworth |
| AmenitiesNearBy | Airport, Golf Course, Playground, Public Transit, Schools, Shopping |
| Features | See Remarks, Flat Site, No Back Lane, No Animal Home, No Smoking Home, Level |
| Structure | Deck |
Building
| BathroomTotal | 6 |
| BedroomsTotal | 7 |
| Appliances | Dishwasher, Dryer, Garage Door Opener Remote(s), Garage Door Opener, Hood Fan, Oven - Built-in, Microwave, Stove, Gas Stove(s), Washer, Wine Fridge, Refrigerator |
| BasementDevelopment | Finished |
| BasementFeatures | Suite |
| BasementType | Full (finished) |
| ConstructedDate | 2021 |
| ConstructionStyleAttachment | Detached |
| FireProtection | Smoke Detectors |
| FireplaceFuel | Electric |
| FireplacePresent | Yes |
| FireplaceType | Unknown |
| HeatingType | Forced Air |
| StoriesTotal | 2 |
| SizeInterior | 2737.2624 Sqft |
| Type | House |
Parking
| Attached Garage |
Land
| Acreage | No |
| FenceType | Fence |
| LandAmenities | Airport, Golf Course, Playground, Public Transit, Schools, Shopping |
| SizeIrregular | 389.4 |
| SizeTotal | 389.4 M2 |
| SizeTotalText | 389.4 M2 |
Rooms
| Level | Type | Length | Width | Dimensions |
|---|---|---|---|---|
| Basement | Family Room | Measurements not available | ||
| Basement | Bedroom 6 | Measurements not available | ||
| Basement | Additional Bedroom | Measurements not available | ||
| Basement | Second Kitchen | Measurements not available | ||
| Main Level | Living Room | 15 m | Measurements not available x 15 m | |
| Main Level | Dining Room | 8' x 10' | ||
| Main Level | Kitchen | 14'9" x 14' | ||
| Main Level | Bedroom 4 | 10' x 10'11 | ||
| Upper Level | Primary Bedroom | 13'8" x 14' | ||
| Upper Level | Bedroom 2 | 13' x 11' | ||
| Upper Level | Bedroom 3 | 13' x 13'6" | ||
| Upper Level | Bonus Room | 14'3" x 12' | ||
| Upper Level | Bedroom 5 | 10'9" x 12' |
https://www.realtor.ca/real-estate/27556608/115-38-st-sw-edmonton-charlesworth
Interested?
Contact us for more information
Rishi Ghai
Associate
201-5607 199 St Nw
Edmonton, Alberta T6M 0M8














