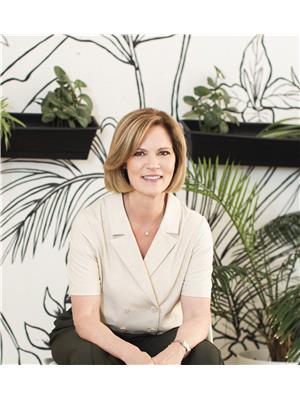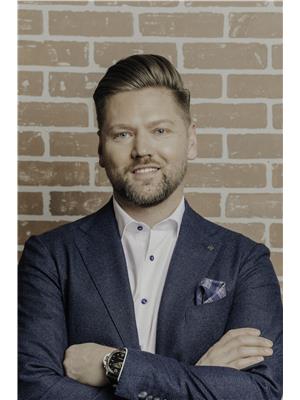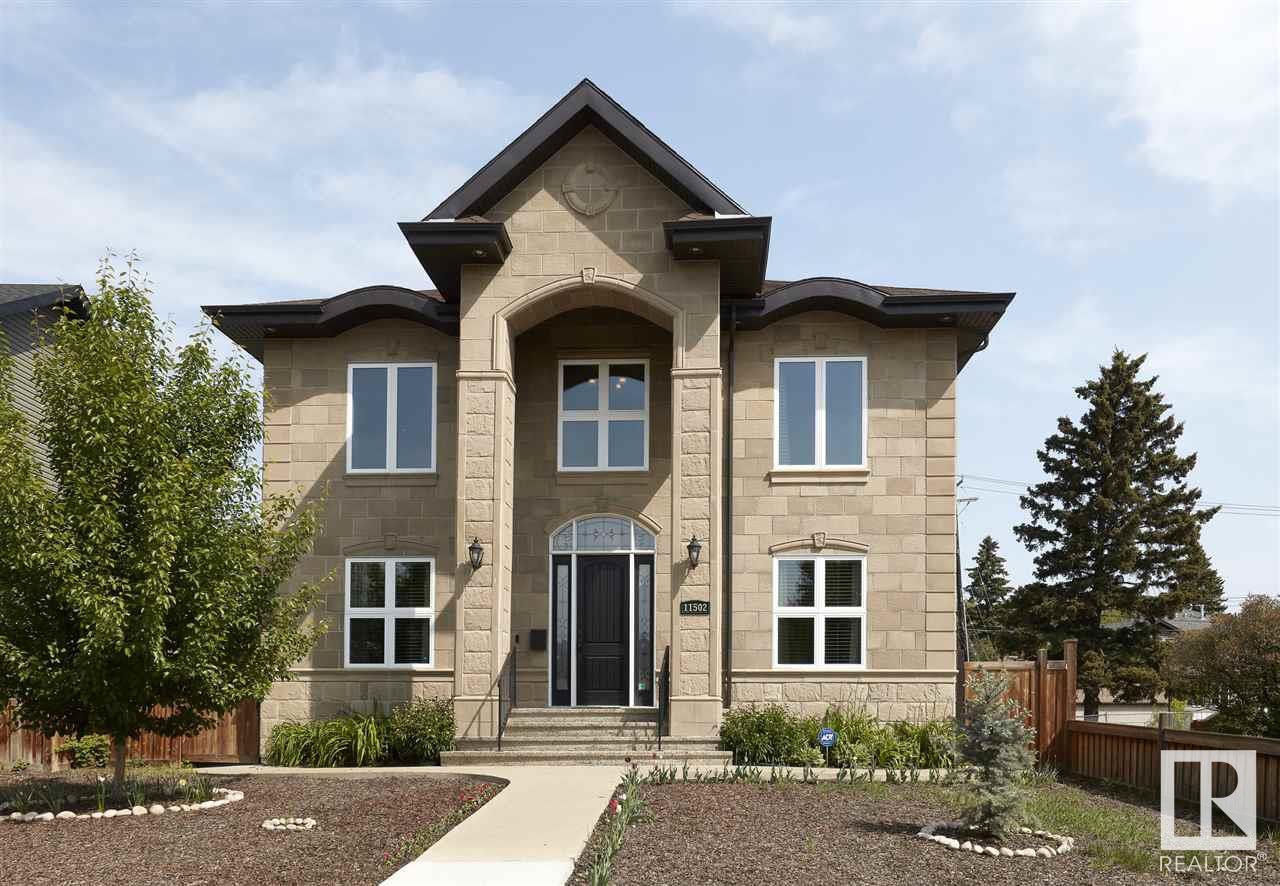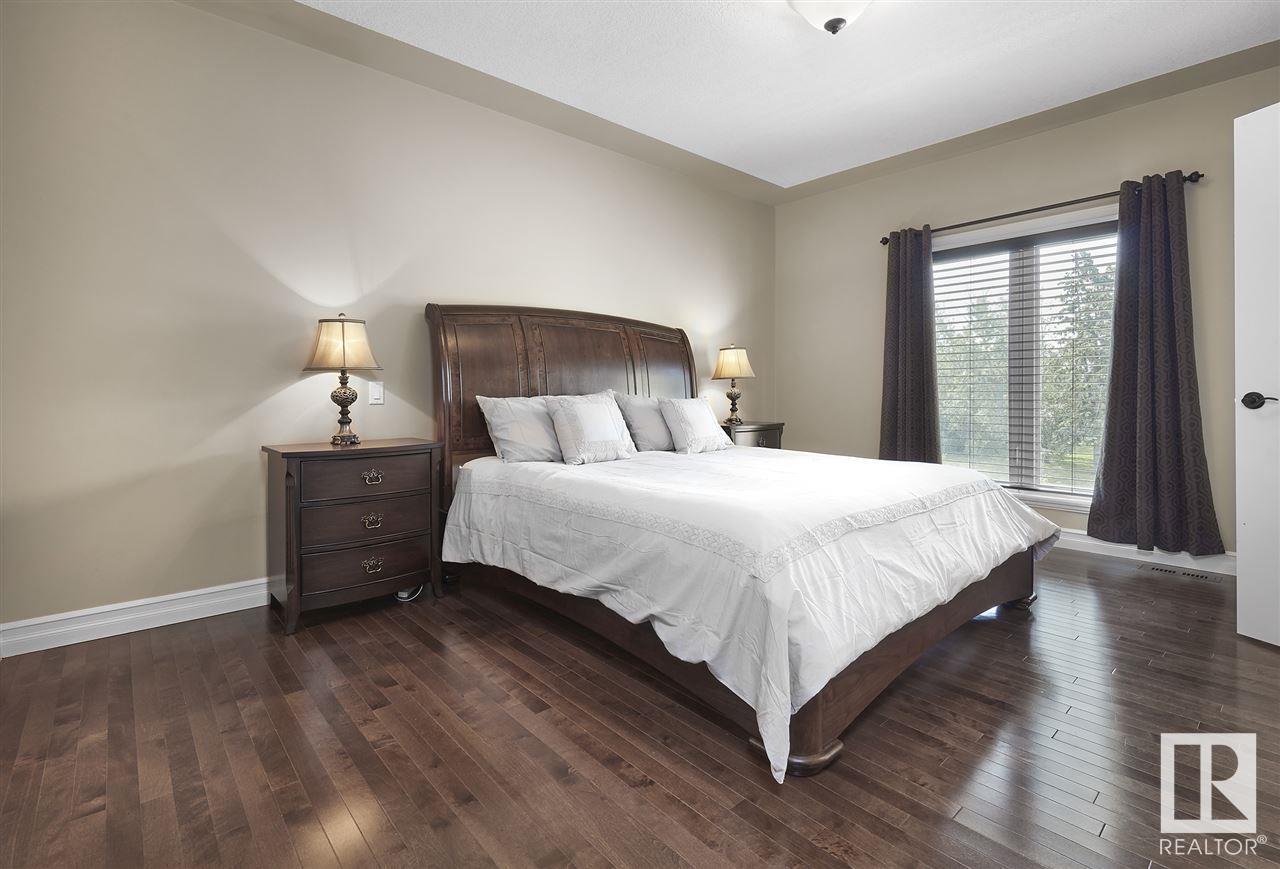11502 71 Av Nw Edmonton, Alberta T6G 0A7
$1,150,000
BEST BUY in the neighbourhood – the perfect family home! Just steps from the South Campus Rec Centre, river valley trails, top-rated schools, and the University of Alberta, this immaculate home offers incredible value. A grand entry with soaring ceilings and a stunning staircase leads into a spacious, flowing layout with hardwood on both main and upper floors. The main level includes a music room or office, a large formal dining room, and a cozy two-sided fireplace between the living room and the showstopping kitchen – featuring Sub-Zero fridge, granite counters, and a bright breakfast nook overlooking the huge 7,868 sq. ft. lot and deck. Two powder rooms on the main floor add convenience. Upstairs offers spacious bedrooms, a gorgeous ensuite, Jack & Jill bath, and second-floor laundry. The finished basement includes two more large bedrooms, a full bath, gym area, and rec room. Oversized garage and walkable to two LRT stations – this is the one! (id:46923)
Open House
This property has open houses!
1:00 pm
Ends at:3:00 pm
Property Details
| MLS® Number | E4432958 |
| Property Type | Single Family |
| Neigbourhood | Belgravia |
| Amenities Near By | Golf Course, Public Transit, Schools, Shopping |
| Features | Corner Site, Flat Site, Lane |
| Parking Space Total | 4 |
| Structure | Deck |
Building
| Bathroom Total | 5 |
| Bedrooms Total | 5 |
| Appliances | Dishwasher, Dryer, Garage Door Opener Remote(s), Garage Door Opener, Garburator, Hood Fan, Oven - Built-in, Refrigerator, Stove, Central Vacuum, Window Coverings |
| Basement Development | Finished |
| Basement Type | Full (finished) |
| Constructed Date | 2010 |
| Construction Style Attachment | Detached |
| Cooling Type | Central Air Conditioning |
| Fireplace Fuel | Gas |
| Fireplace Present | Yes |
| Fireplace Type | Unknown |
| Half Bath Total | 2 |
| Heating Type | Forced Air |
| Stories Total | 2 |
| Size Interior | 2,835 Ft2 |
| Type | House |
Parking
| Detached Garage | |
| Oversize |
Land
| Acreage | No |
| Fence Type | Fence |
| Land Amenities | Golf Course, Public Transit, Schools, Shopping |
| Size Irregular | 730.98 |
| Size Total | 730.98 M2 |
| Size Total Text | 730.98 M2 |
Rooms
| Level | Type | Length | Width | Dimensions |
|---|---|---|---|---|
| Basement | Bedroom 4 | 4.26 m | 3.71 m | 4.26 m x 3.71 m |
| Basement | Bedroom 5 | 3.71 m | 3.32 m | 3.71 m x 3.32 m |
| Basement | Recreation Room | 6.29 m | 4.16 m | 6.29 m x 4.16 m |
| Basement | Other | 4.08 m | 3.41 m | 4.08 m x 3.41 m |
| Main Level | Living Room | 3.94 m | 3.9 m | 3.94 m x 3.9 m |
| Main Level | Dining Room | 4.55 m | 3.94 m | 4.55 m x 3.94 m |
| Main Level | Kitchen | 6.08 m | 3.94 m | 6.08 m x 3.94 m |
| Main Level | Family Room | 4.9 m | 3.78 m | 4.9 m x 3.78 m |
| Main Level | Breakfast | 4.4 m | 3.31 m | 4.4 m x 3.31 m |
| Main Level | Other | 3.19 m | 1.87 m | 3.19 m x 1.87 m |
| Upper Level | Primary Bedroom | 4.99 m | 3.94 m | 4.99 m x 3.94 m |
| Upper Level | Bedroom 2 | 3.93 m | 3.63 m | 3.93 m x 3.63 m |
| Upper Level | Bedroom 3 | 3.93 m | 3.48 m | 3.93 m x 3.48 m |
| Upper Level | Laundry Room | 2.57 m | 1.86 m | 2.57 m x 1.86 m |
https://www.realtor.ca/real-estate/28219543/11502-71-av-nw-edmonton-belgravia
Contact Us
Contact us for more information

Patti Proctor
Associate
(780) 435-0100
proctorteam.com/
www.instagram.com/pattiproctor/
301-11044 82 Ave Nw
Edmonton, Alberta T6G 0T2
(780) 438-2500
(780) 435-0100

Chris Proctor
Associate
(780) 435-0100
www.proctorteam.com/
301-11044 82 Ave Nw
Edmonton, Alberta T6G 0T2
(780) 438-2500
(780) 435-0100







































