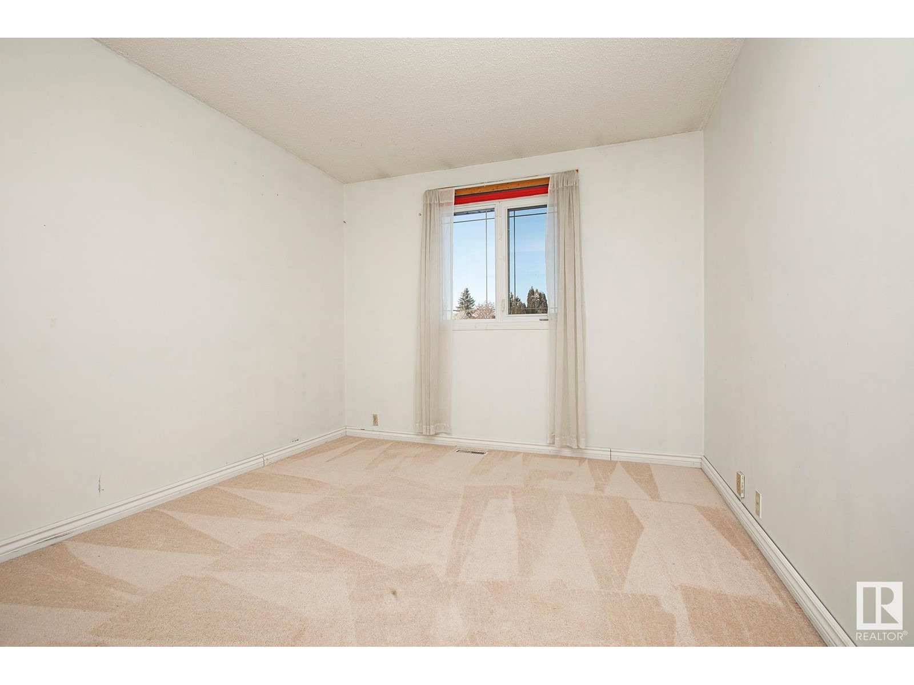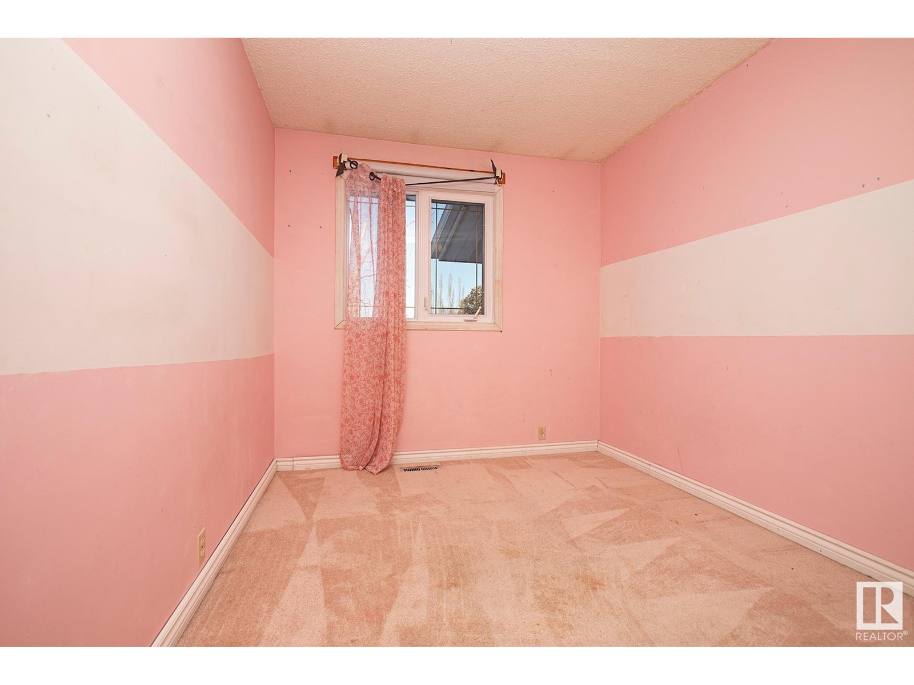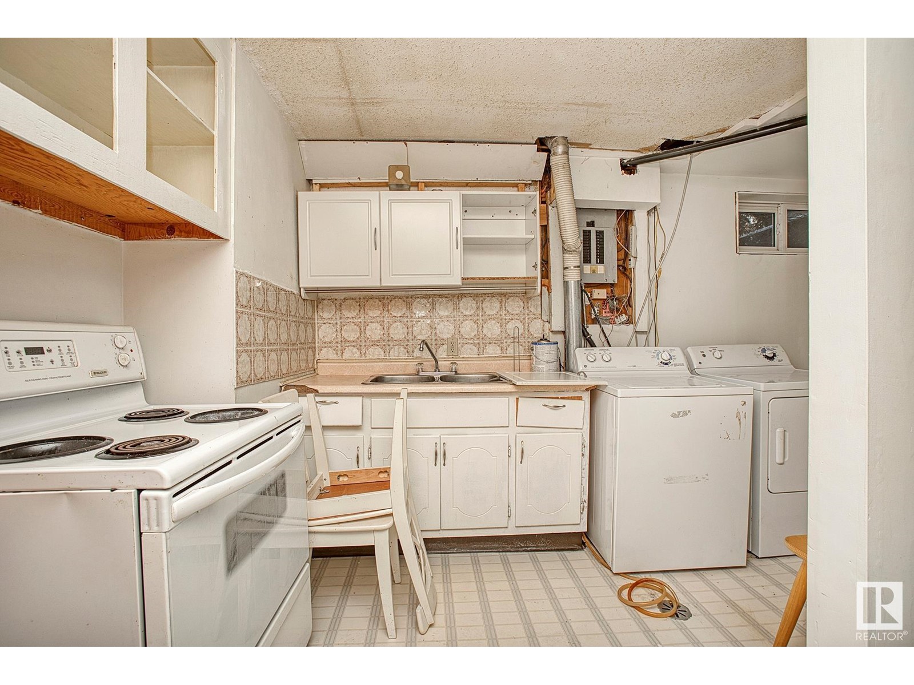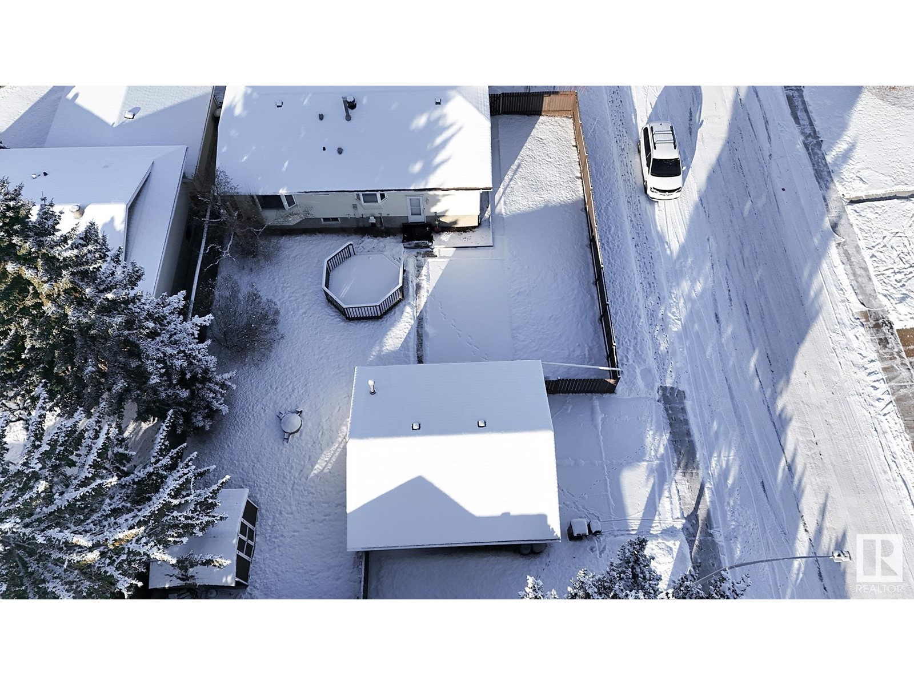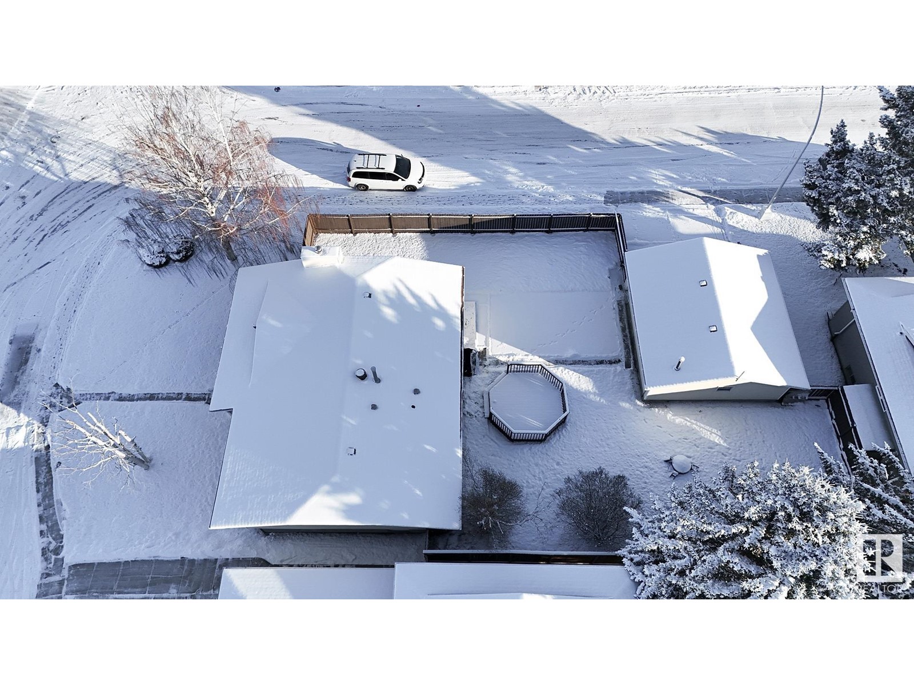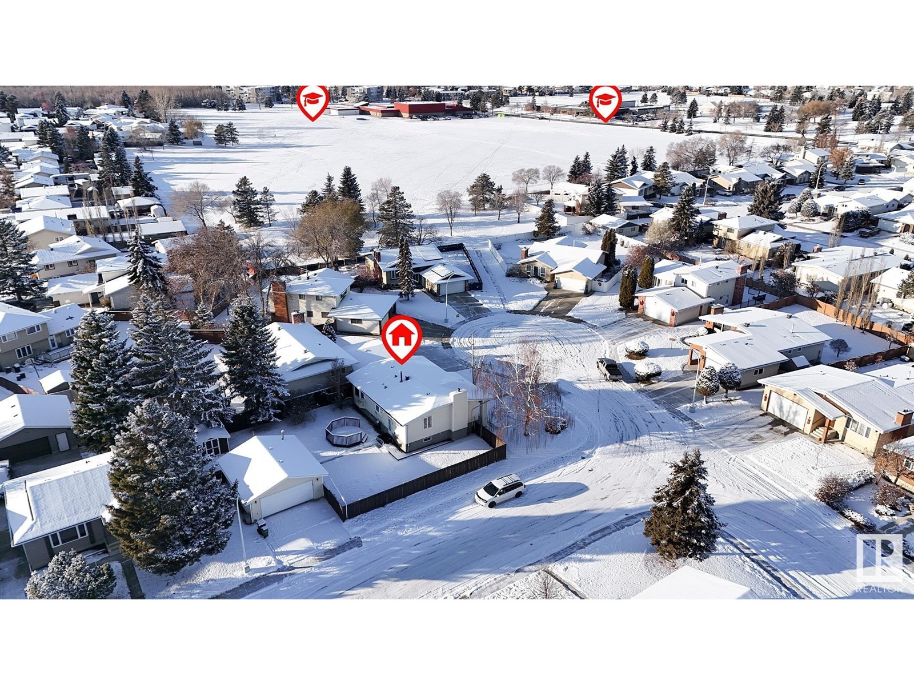11503 159 Av Nw Edmonton, Alberta T5X 2K5
$425,000
Dunluce Bungalow on a CORNER LOT, in a CUL-DE-SAC, QUIET location! 2 KITCHENS in the property, perfect for multi-generational living. Nice curb appeal featuring Vinyl Windows & UPGRADED SIDING on the home & garage. The main floor is WARM & inviting w/ an OPEN CONCEPT. WIDE PLANK flooring adds CLASS & CLEANLINESS. Eat in the generous DINING ROOM overlooking the BRIGHT living room, cook in the U-SHAPED kitchen w/ a BAY WINDOW overlooking the yard. 3 bedrooms include a master w/ a 2 piece ENSUITE & bay window; the full 4 piece bath is great for guests & kids. Basement has two SEPARATE entrances. Enjoy a family room w/ a cozy, stone facing WOOD FIREPLACE, 2 bedrooms, a large DEN w/ window & a full bath. Off the rear staircase is a SECOND KITCHEN, washer/dryer area & high efficiency furnace & H2O tank. Rear yard is FULLY FENCED, perfect for kids or pets! Enjoy your DECK for evening BBQ's, firepit, PRIVACY w/ample mature trees & a Double DETACHED GARAGE to keep your cars cozy! Close to Schools & all amenities! (id:46923)
Property Details
| MLS® Number | E4414656 |
| Property Type | Single Family |
| Neigbourhood | Dunluce |
| Amenities Near By | Public Transit, Schools, Shopping |
| Features | Flat Site, Lane |
| Parking Space Total | 4 |
| Structure | Deck, Fire Pit |
Building
| Bathroom Total | 3 |
| Bedrooms Total | 5 |
| Amenities | Vinyl Windows |
| Appliances | Dishwasher, Dryer, Garage Door Opener, Refrigerator, Washer, Window Coverings, Two Stoves |
| Architectural Style | Bi-level |
| Basement Development | Finished |
| Basement Type | Full (finished) |
| Constructed Date | 1976 |
| Construction Style Attachment | Detached |
| Fireplace Fuel | Wood |
| Fireplace Present | Yes |
| Fireplace Type | Unknown |
| Half Bath Total | 1 |
| Heating Type | Forced Air |
| Size Interior | 1,216 Ft2 |
| Type | House |
Parking
| Detached Garage |
Land
| Acreage | No |
| Fence Type | Fence |
| Land Amenities | Public Transit, Schools, Shopping |
| Size Irregular | 681.52 |
| Size Total | 681.52 M2 |
| Size Total Text | 681.52 M2 |
Rooms
| Level | Type | Length | Width | Dimensions |
|---|---|---|---|---|
| Basement | Family Room | 4.92 m | 6.95 m | 4.92 m x 6.95 m |
| Basement | Den | 2.73 m | 2.82 m | 2.73 m x 2.82 m |
| Basement | Bedroom 4 | 2.38 m | 3.92 m | 2.38 m x 3.92 m |
| Basement | Bedroom 5 | 2.67 m | 2.82 m | 2.67 m x 2.82 m |
| Basement | Second Kitchen | 4.09 m | 3.92 m | 4.09 m x 3.92 m |
| Basement | Laundry Room | 1.68 m | 1.92 m | 1.68 m x 1.92 m |
| Main Level | Living Room | 6.92 m | 7.76 m | 6.92 m x 7.76 m |
| Main Level | Dining Room | Measurements not available | ||
| Main Level | Kitchen | Measurements not available | ||
| Main Level | Primary Bedroom | 3.36 m | 4.34 m | 3.36 m x 4.34 m |
| Main Level | Bedroom 2 | 2.56 m | 3.53 m | 2.56 m x 3.53 m |
| Main Level | Bedroom 3 | 3.05 m | 3.53 m | 3.05 m x 3.53 m |
https://www.realtor.ca/real-estate/27686112/11503-159-av-nw-edmonton-dunluce
Contact Us
Contact us for more information

Ryan P. Dutka
Associate
(780) 439-7248
www.ryandutka.com/
www.youtube.com/embed/-CQkTjoCqQc
100-10328 81 Ave Nw
Edmonton, Alberta T6E 1X2
(780) 439-7000
(780) 439-7248



























