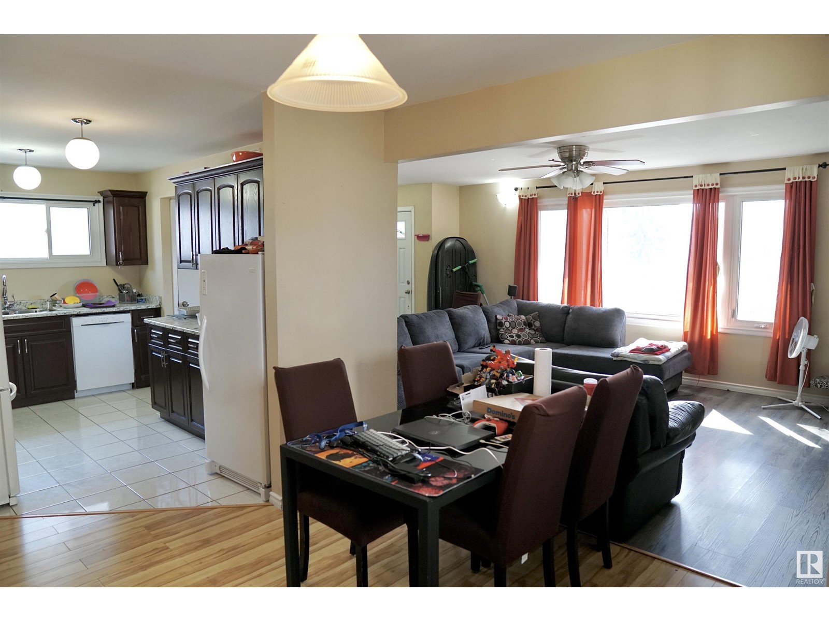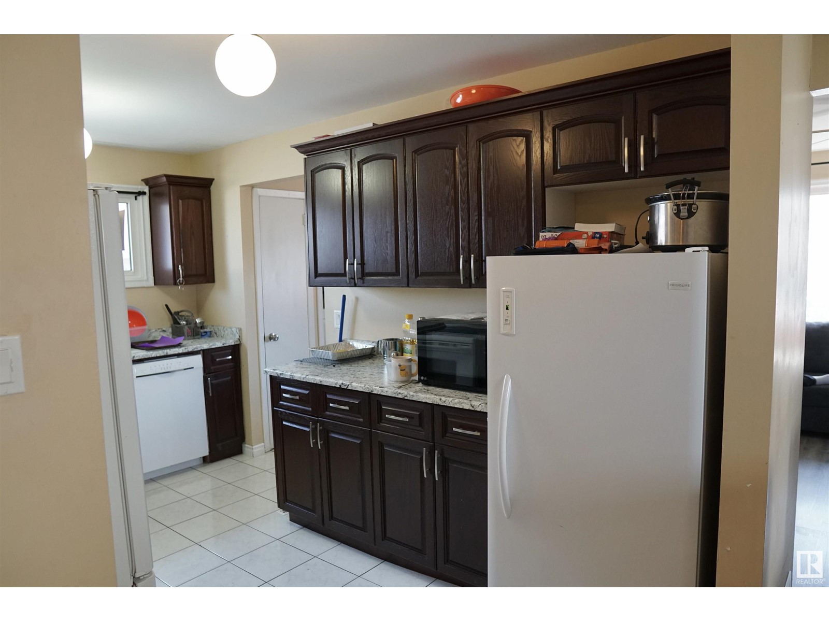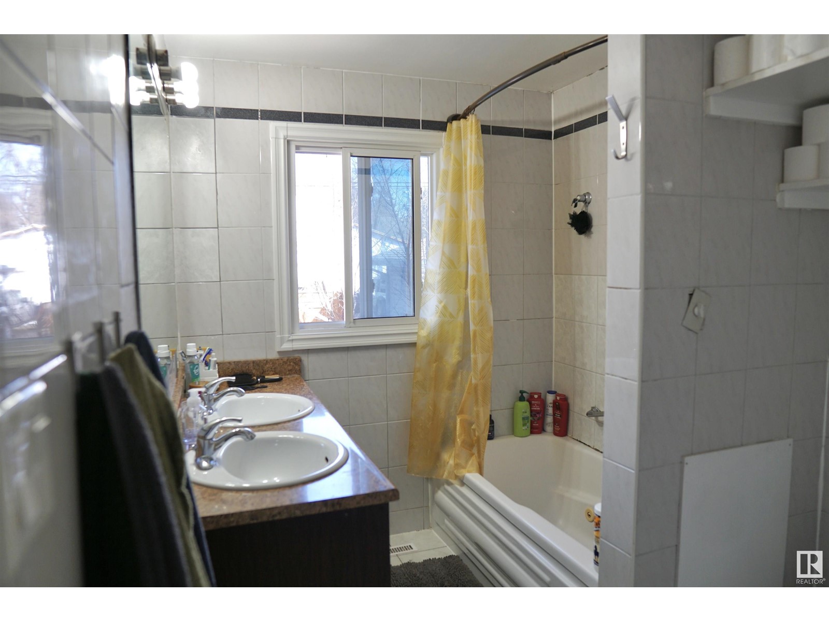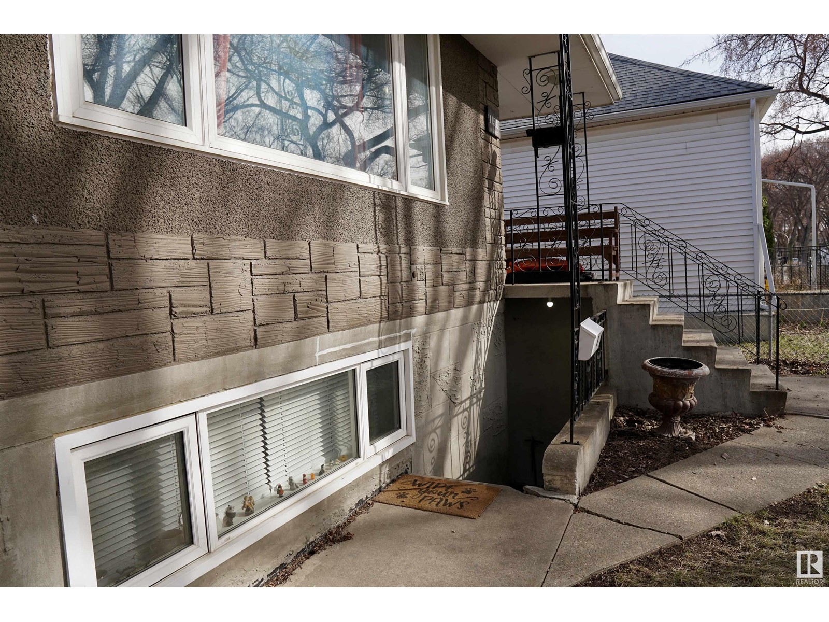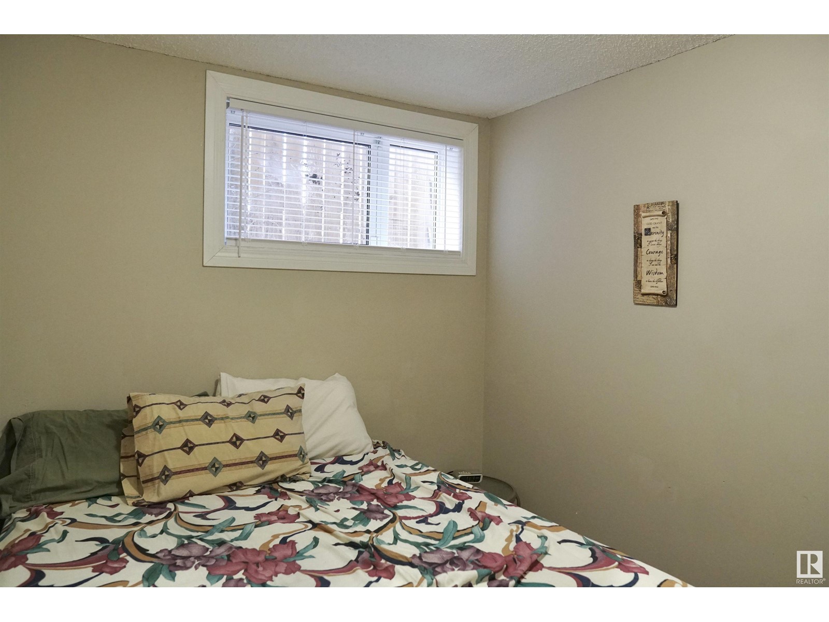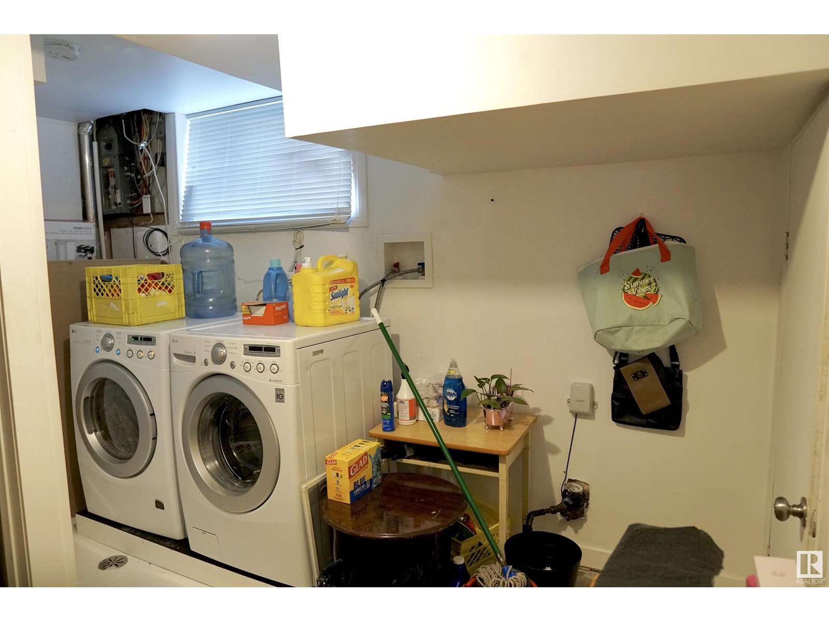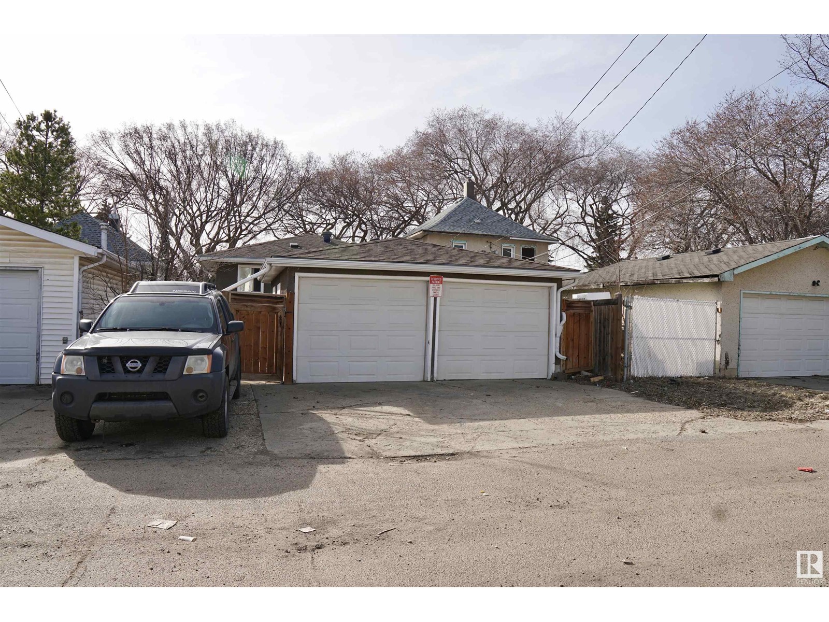11511 90 St Nw Nw Edmonton, Alberta T5B 3X9
$370,000
Investor Alert! Nestled on a beautiful tree-lined street in the mature community of Alberta Avenue, this raised bungalow with a legal basement suite is a cashflow dream. Offering 5 bedrooms total (3 up, 2 down), 2 kitchens, 2 full baths, and separate laundry on each level, it’s perfect for rental income or living in one unit while renting the other. Enjoy a separate entrance, fully fenced yard, and new furnace. The double detached garage is also rented, bringing in additional income. Currently generating $2,585/month (utilities paid by tenants), this home is fully permitted and inspected by the City of Edmonton. Located minutes from NAIT, downtown, Royal Alex Hospital, transit routes, rec centres, and walking trails—this is the kind of turn-key investment that doesn’t come around often! (id:46923)
Property Details
| MLS® Number | E4430880 |
| Property Type | Single Family |
| Neigbourhood | Alberta Avenue |
| Amenities Near By | Playground, Public Transit, Schools, Shopping |
| Features | See Remarks, Flat Site, Lane |
Building
| Bathroom Total | 2 |
| Bedrooms Total | 5 |
| Appliances | Garage Door Opener Remote(s), Garage Door Opener, Hood Fan, Dryer, Refrigerator, Two Stoves, Two Washers, Dishwasher |
| Architectural Style | Raised Bungalow |
| Basement Development | Finished |
| Basement Features | Suite |
| Basement Type | Full (finished) |
| Constructed Date | 1970 |
| Construction Style Attachment | Detached |
| Heating Type | Forced Air |
| Stories Total | 1 |
| Size Interior | 1,128 Ft2 |
| Type | House |
Parking
| Detached Garage |
Land
| Acreage | No |
| Fence Type | Fence |
| Land Amenities | Playground, Public Transit, Schools, Shopping |
Rooms
| Level | Type | Length | Width | Dimensions |
|---|---|---|---|---|
| Basement | Bedroom 4 | 2.28 m | 2.81 m | 2.28 m x 2.81 m |
| Basement | Bedroom 5 | 2.79 m | 2.62 m | 2.79 m x 2.62 m |
| Basement | Second Kitchen | 0.83 m | 3.05 m | 0.83 m x 3.05 m |
| Main Level | Living Room | 3.74 m | 5.74 m | 3.74 m x 5.74 m |
| Main Level | Dining Room | 3.08 m | 3.24 m | 3.08 m x 3.24 m |
| Main Level | Kitchen | 2.78 m | 4.23 m | 2.78 m x 4.23 m |
| Main Level | Primary Bedroom | 2.93 m | 3.13 m | 2.93 m x 3.13 m |
| Main Level | Bedroom 2 | 2.57 m | 3.08 m | 2.57 m x 3.08 m |
| Main Level | Bedroom 3 | 2.58 m | 3.07 m | 2.58 m x 3.07 m |
https://www.realtor.ca/real-estate/28168789/11511-90-st-nw-nw-edmonton-alberta-avenue
Contact Us
Contact us for more information
Elyse G. Vodnak
Associate
www.elysevodnak.com
101-37 Athabascan Ave
Sherwood Park, Alberta T8A 4H3
(780) 464-7700
www.maxwelldevonshirerealty.com/










