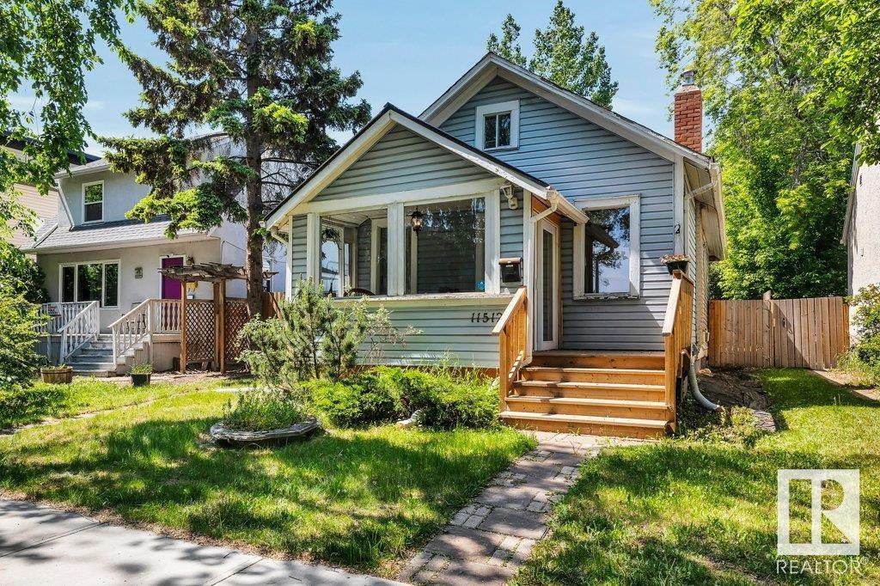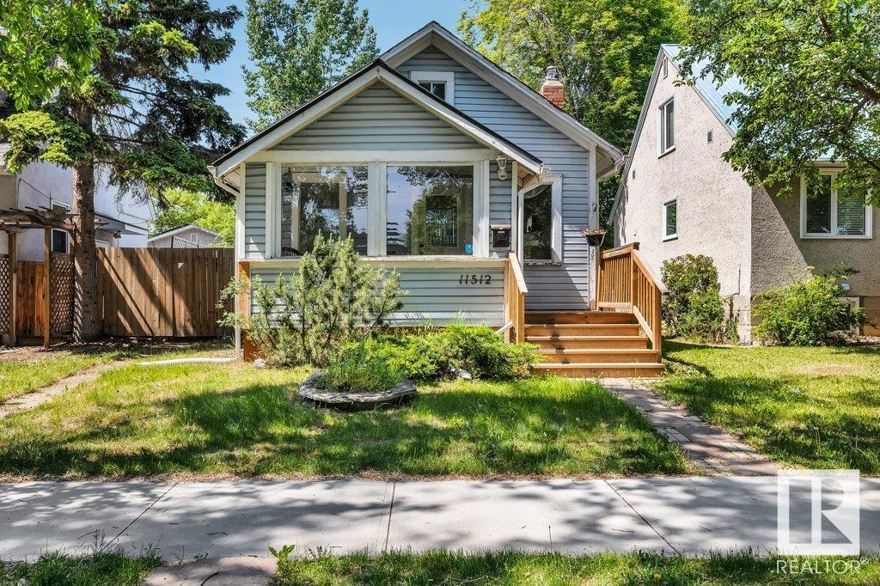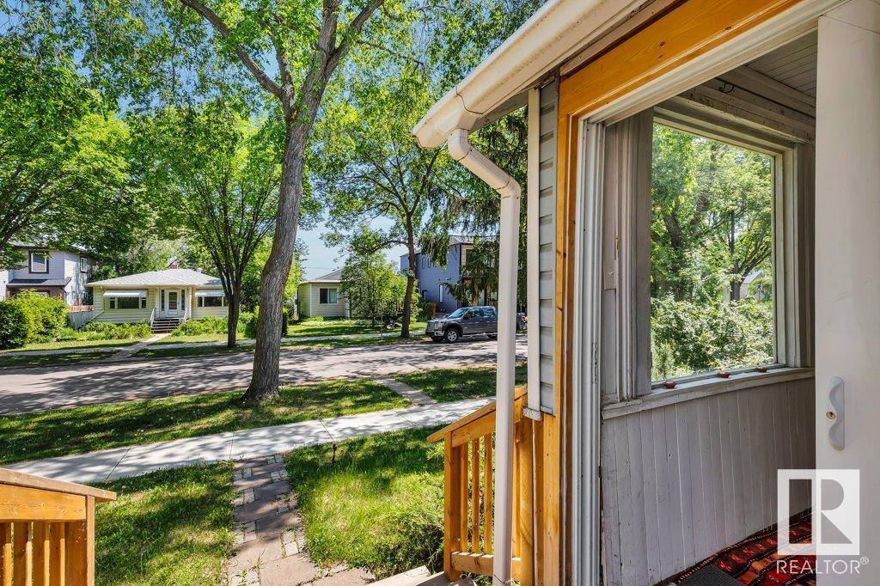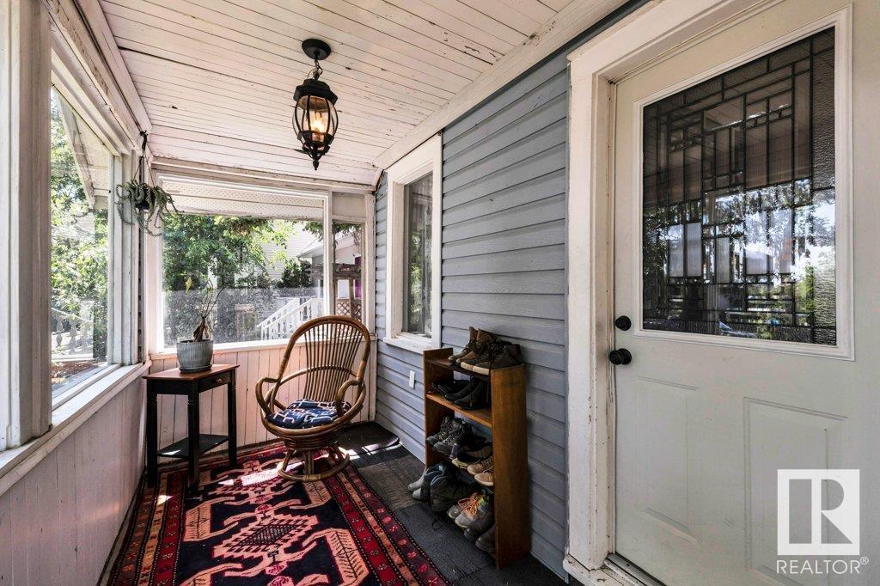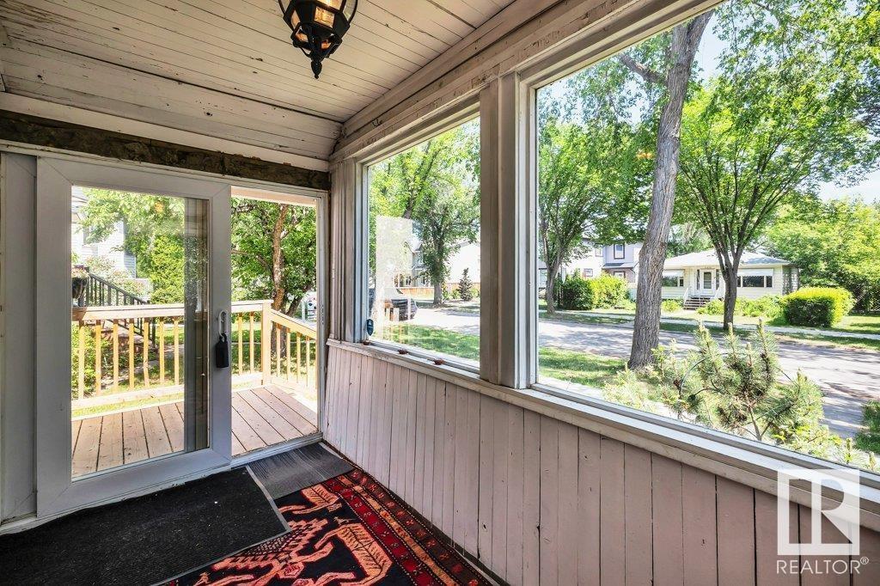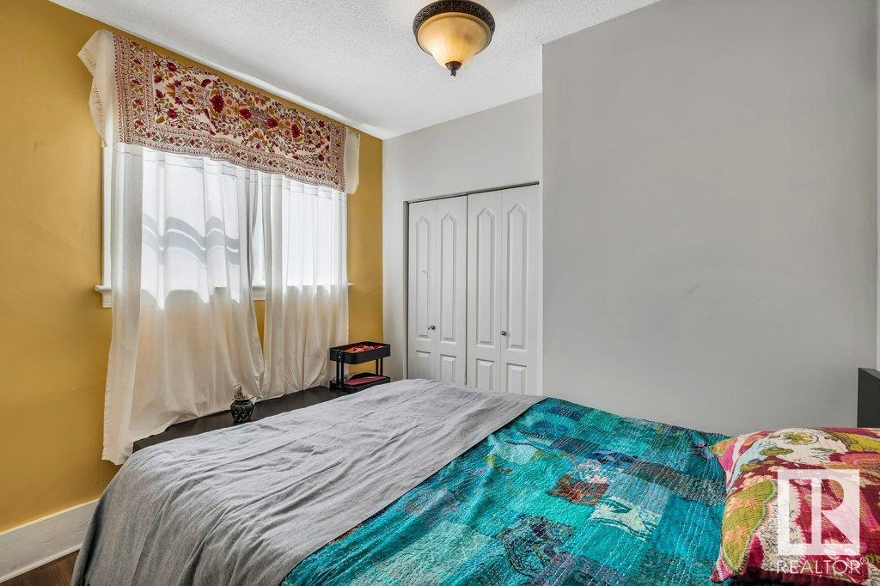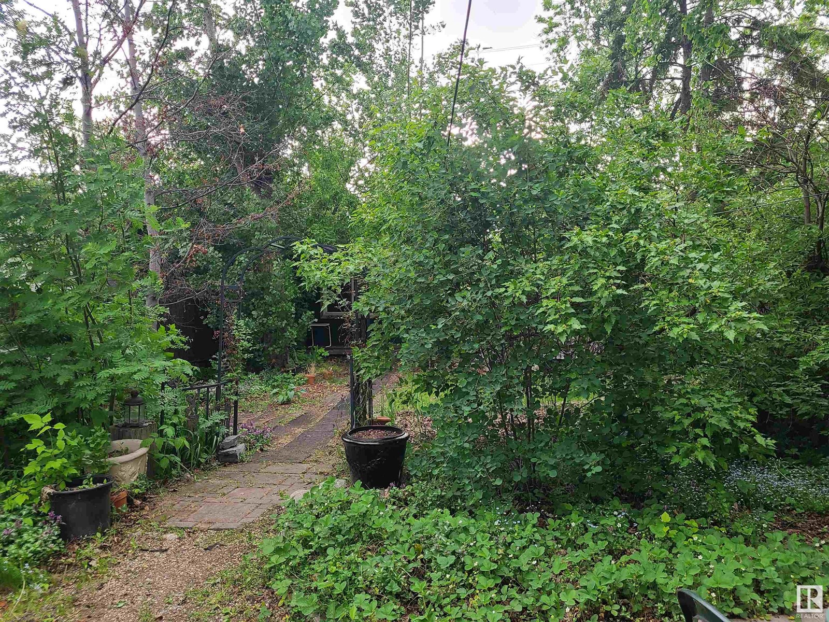11512 122 St Nw Edmonton, Alberta T5M 0C1
$319,999
Charming 1914 Character Home in Inglewood on a 10.89x42.95m (35.72x140 ft) lot. Enjoy now or develop. This timeless 1-bedroom, den/potential 2nd bedroom, 1-bath gem is full of warmth and creativity, offering BONUS detached studio/office/guest accommodation. Home features original hardwood floors and updated kitchen. Large and private fenced yard with fruit trees and plantings provide a garden oasis perfect for quiet mornings or entertaining. Located steps to 124 street, parks, shops, schools, post-secondary institutions, and recreation, this property offers both charm and potential—with opportunities for future development. Bonus: Can be purchased together with neighboring property (MLS E4438483 – separate owner) for added investment value. (id:46923)
Property Details
| MLS® Number | E4439781 |
| Property Type | Single Family |
| Neigbourhood | Inglewood (Edmonton) |
| Amenities Near By | Golf Course, Playground, Public Transit, Schools, Shopping, Ski Hill |
| Community Features | Public Swimming Pool |
| Features | Flat Site, Lane |
Building
| Bathroom Total | 1 |
| Bedrooms Total | 2 |
| Appliances | Dishwasher, Dryer, Stove, Washer |
| Architectural Style | Bungalow |
| Basement Development | Unfinished |
| Basement Type | See Remarks (unfinished) |
| Constructed Date | 1914 |
| Construction Style Attachment | Detached |
| Heating Type | Forced Air |
| Stories Total | 1 |
| Size Interior | 716 Ft2 |
| Type | House |
Parking
| No Garage |
Land
| Acreage | No |
| Fence Type | Fence |
| Land Amenities | Golf Course, Playground, Public Transit, Schools, Shopping, Ski Hill |
| Size Irregular | 467.38 |
| Size Total | 467.38 M2 |
| Size Total Text | 467.38 M2 |
Rooms
| Level | Type | Length | Width | Dimensions |
|---|---|---|---|---|
| Main Level | Living Room | 9'10 x 16'5 | ||
| Main Level | Dining Room | 9'10" x 5'7 | ||
| Main Level | Kitchen | 9'11 x 11'10 | ||
| Main Level | Den | 7'3" x 11'2 | ||
| Main Level | Primary Bedroom | 9'9" x 9'6" | ||
| Main Level | Bedroom 2 | Measurements not available |
https://www.realtor.ca/real-estate/28397654/11512-122-st-nw-edmonton-inglewood-edmonton
Contact Us
Contact us for more information
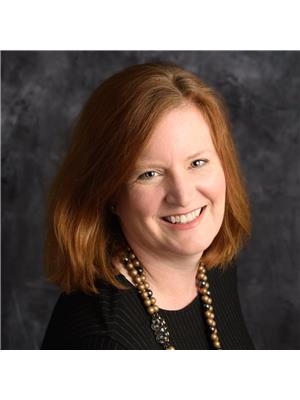
Deborah A. Mcguire
Associate
(780) 450-6670
4107 99 St Nw
Edmonton, Alberta T6E 3N4
(780) 450-6300
(780) 450-6670

