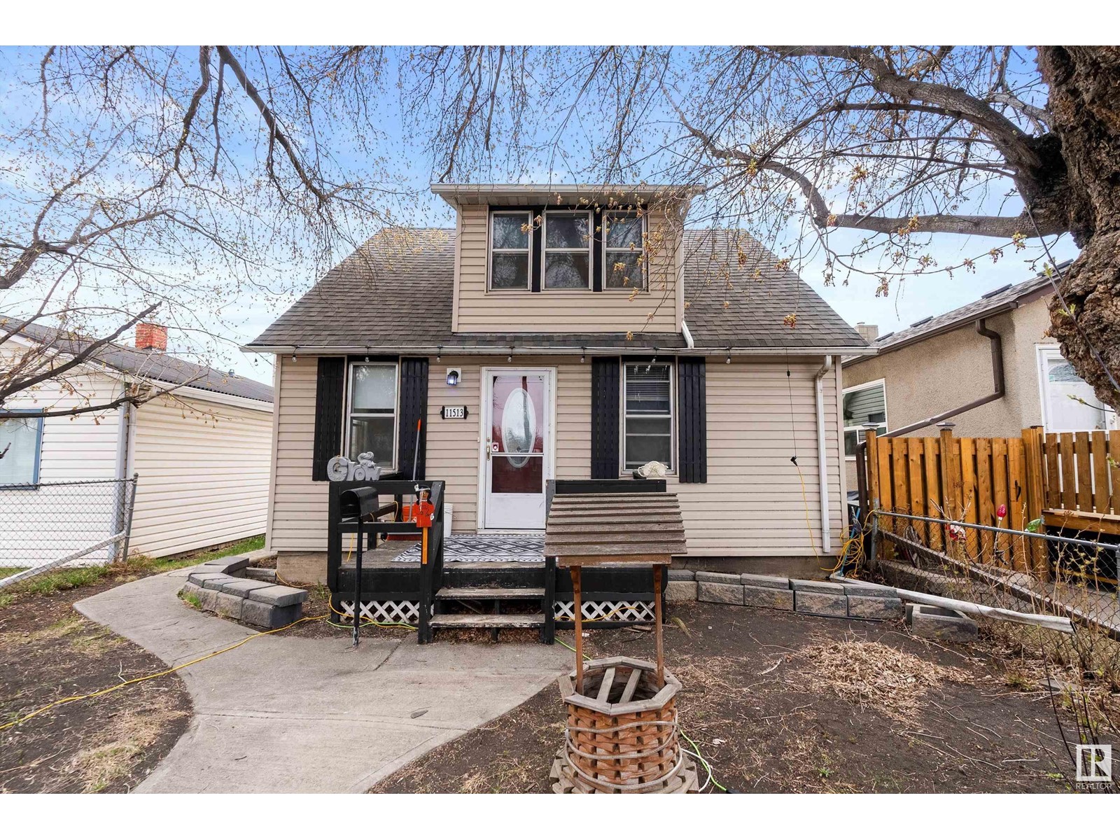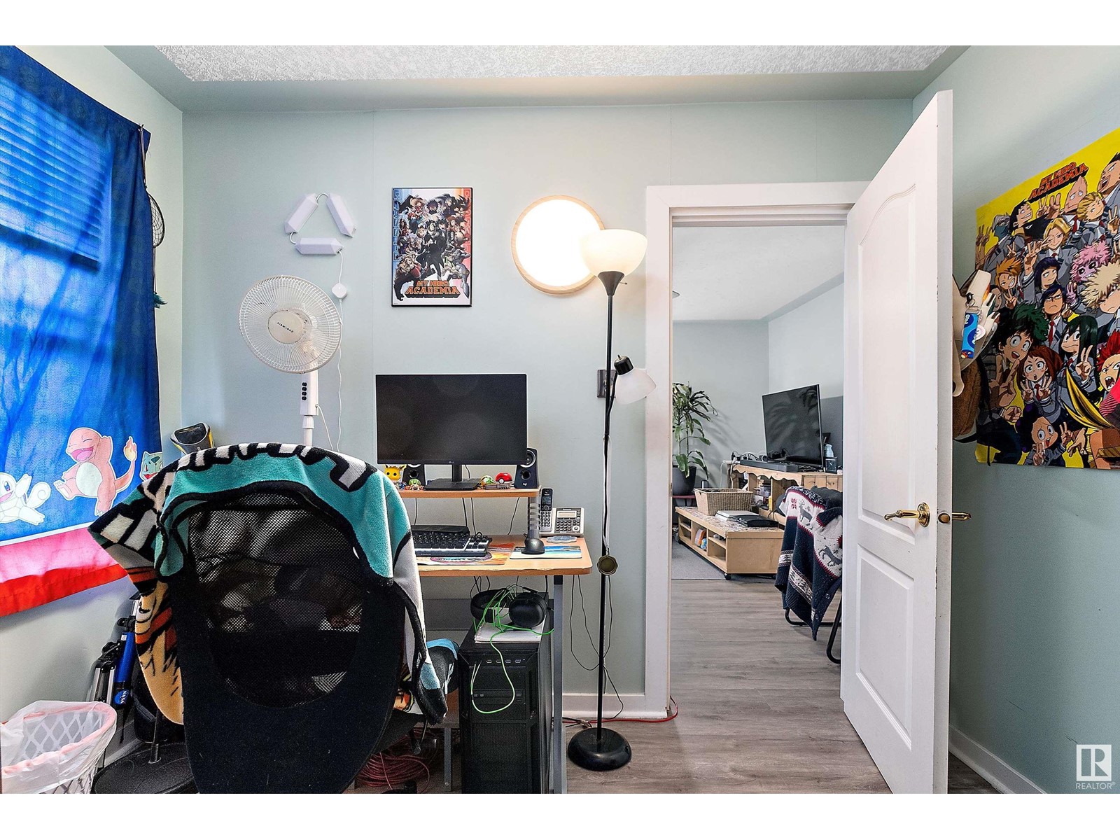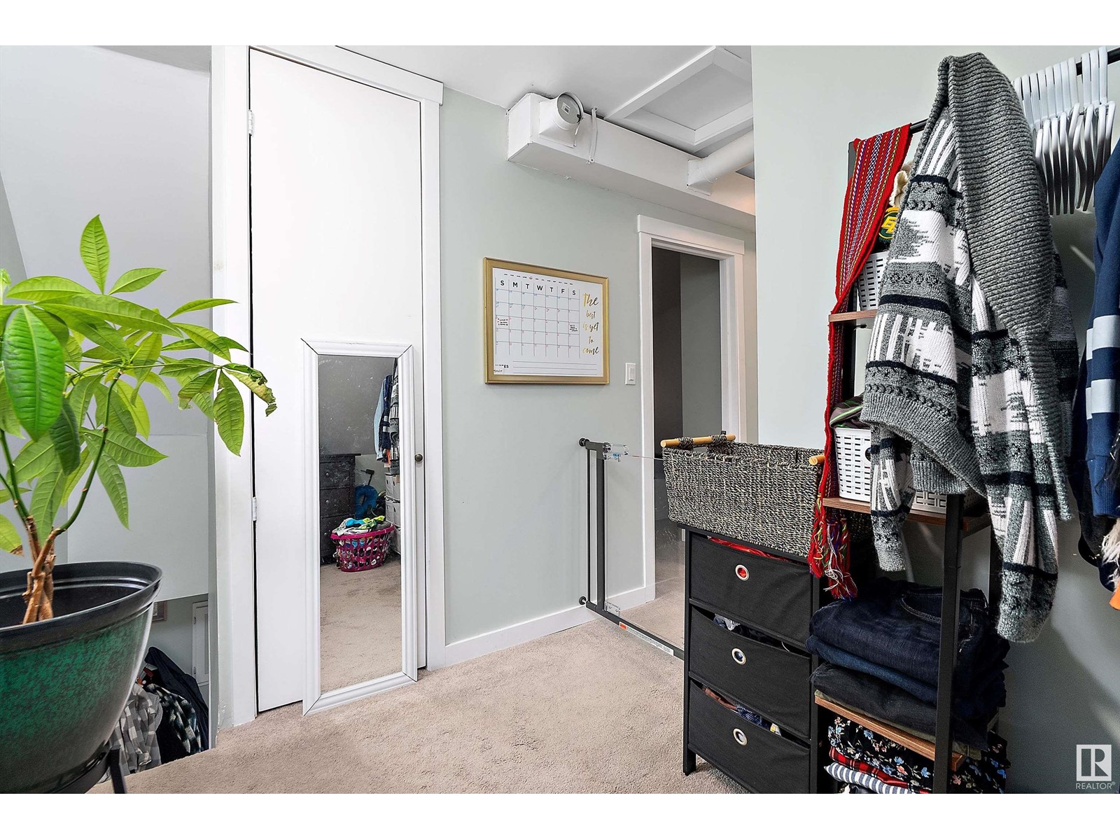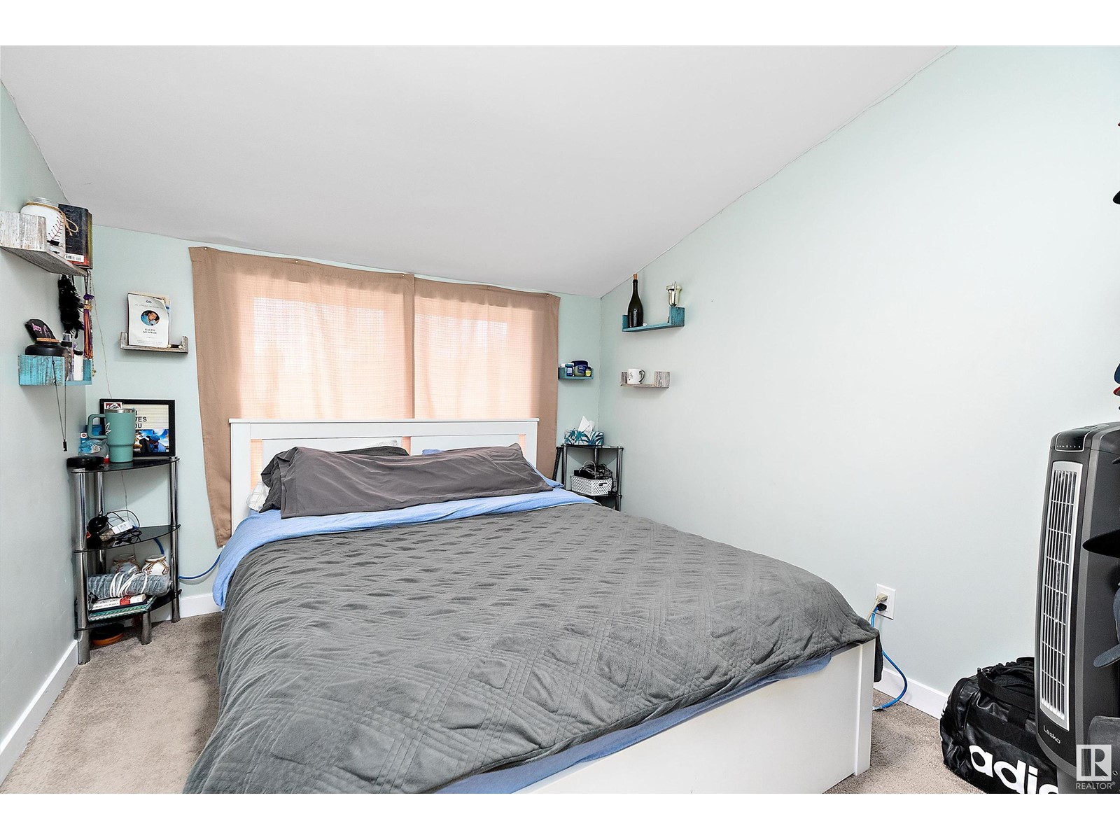11513 129 Av Nw Edmonton, Alberta T5E 0M4
$249,000
Welcome to this EXTENSIVELY RENOVATED beautiful 3 bedroom 1 1/2 storey in CALDER. Great INVESTMENT OPPORTUNITY and currently has tenant in a longer term lease. Welcomed by newer VINYL PLANK flooring, your MAIN FLOOR boasts a bright living room, renovated kitchen with QUARTZ & newer STAINLESS STEEL APPLIANCES, generous dining area plus a back door with access to the deck & yard. Primary bedroom and a 3 pc. bathroom complete the main floor. Upstairs features a DEN/OFFICE SPACE, 2 ADDITIONAL BEDROOMS, another 3 pc. bathroom and upper LAUNDRY! The basement is awaiting development and offers great additional space. Upgrades include newer FURNACE, HOT WATER TANK, VINYL WINDOWS and SHINGLES! Nice inviting back yard, FENCED & LANDSCAPED with fire pit, deck & mature trees plus a SINGLE DETACHED GARAGE! Great future opportunity for front rear DUPLEX AND GARAGE SUITE. (id:46923)
Property Details
| MLS® Number | E4405762 |
| Property Type | Single Family |
| Neigbourhood | Calder |
| Amenities Near By | Playground, Public Transit, Schools, Shopping |
| Features | Lane |
| Parking Space Total | 2 |
| Structure | Deck, Porch |
Building
| Bathroom Total | 2 |
| Bedrooms Total | 3 |
| Appliances | Dishwasher, Dryer, Fan, Microwave Range Hood Combo, Refrigerator, Stove, Washer |
| Basement Development | Unfinished |
| Basement Type | Partial (unfinished) |
| Constructed Date | 1910 |
| Construction Style Attachment | Detached |
| Heating Type | Forced Air |
| Stories Total | 2 |
| Size Interior | 1,067 Ft2 |
| Type | House |
Parking
| Rear | |
| Detached Garage |
Land
| Acreage | No |
| Fence Type | Fence |
| Land Amenities | Playground, Public Transit, Schools, Shopping |
| Size Irregular | 331.28 |
| Size Total | 331.28 M2 |
| Size Total Text | 331.28 M2 |
Rooms
| Level | Type | Length | Width | Dimensions |
|---|---|---|---|---|
| Main Level | Living Room | 4.04 m | 3.91 m | 4.04 m x 3.91 m |
| Main Level | Dining Room | 3.52 m | 2.89 m | 3.52 m x 2.89 m |
| Main Level | Kitchen | 3.53 m | 3.26 m | 3.53 m x 3.26 m |
| Main Level | Primary Bedroom | 3.02 m | 3.01 m | 3.02 m x 3.01 m |
| Upper Level | Den | 2.19 m | 2.28 m | 2.19 m x 2.28 m |
| Upper Level | Bedroom 2 | 2.68 m | 3.31 m | 2.68 m x 3.31 m |
| Upper Level | Bedroom 3 | 3.17 m | 2.64 m | 3.17 m x 2.64 m |
https://www.realtor.ca/real-estate/27395838/11513-129-av-nw-edmonton-calder
Contact Us
Contact us for more information

Mona C. Lahaie
Associate
(780) 988-4067
www.horsepowerranch.com/
www.facebook.com/THEMONALAHAIEGROUP
302-5083 Windermere Blvd Sw
Edmonton, Alberta T6W 0J5
(780) 406-4000
(780) 988-4067
Curtis L. Roy
Associate
(780) 439-7248
www.horsepowerranch.com/
www.facebook.com/share/1BCsFMwn8P/?mibextid=LQQJ4d
302-5083 Windermere Blvd Sw
Edmonton, Alberta T6W 0J5
(780) 406-4000
(780) 988-4067

































