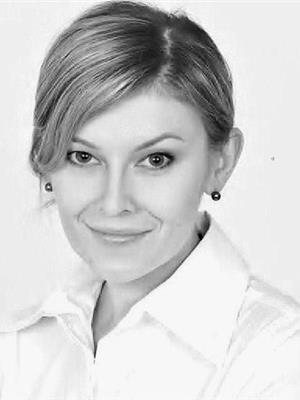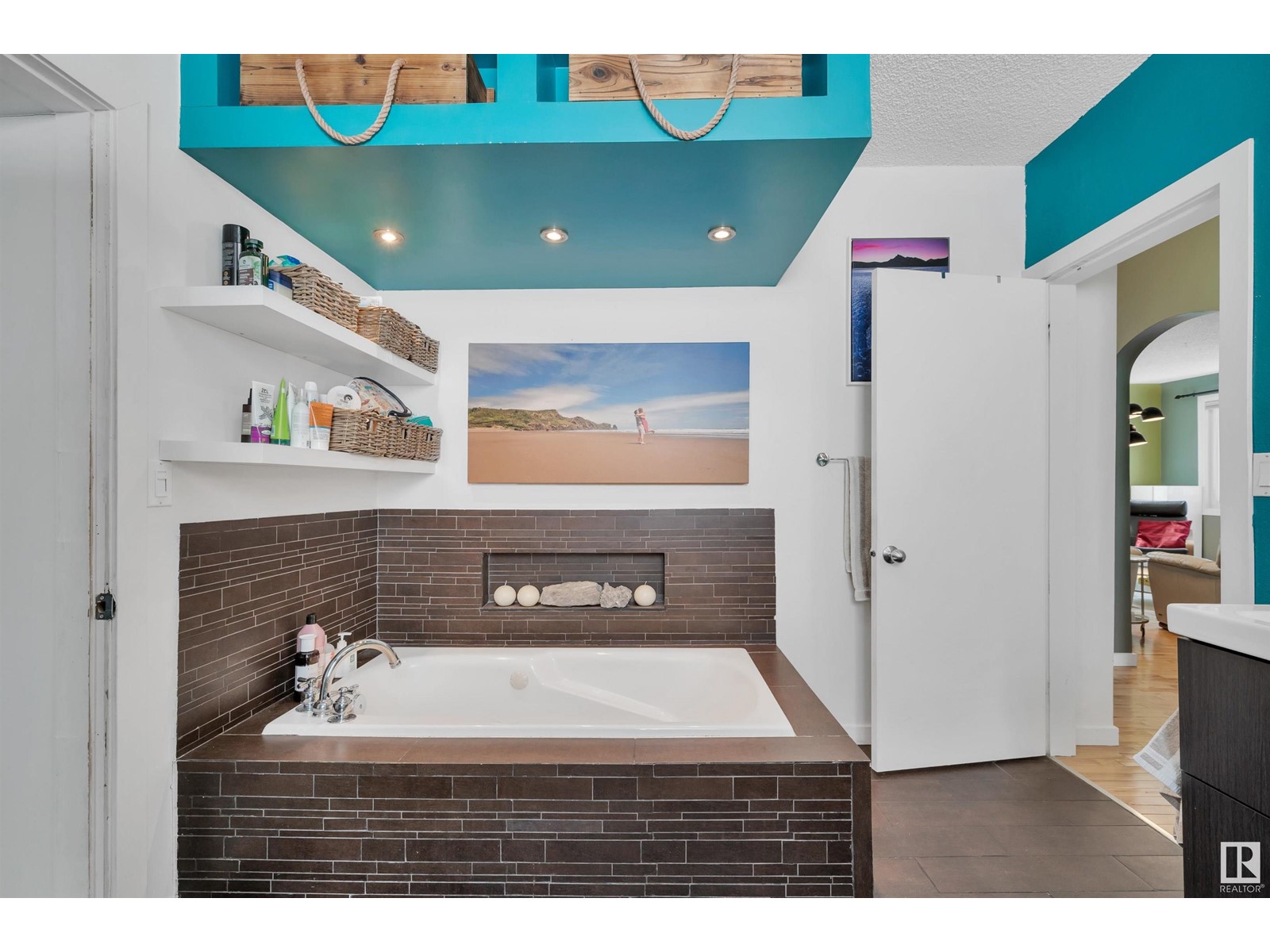11519 102 St Nw Edmonton, Alberta T5G 2E8
$450,000
Welcome to this spacious and well-maintained bungalow in the heart of Spruce Avenue. The main floor features 3 comfortable bedrooms, a bright living room with an electric fireplace, an updated kitchen, a generous dining area, a 4-piece bathroom, and a convenient 2-piece bath with upstairs laundry. The fully finished basement offers added living space with a large recreation room, den, 3-piece bathroom, a second kitchen, and its own washer and dryer—perfect for extended family or extra convenience. Outside, enjoy the fully fenced yard and large double detached garage, offering ample parking and storage. Ideally located across from a school and just minutes from NAIT, LRT, shopping, and the Royal Alexandra Hospital. This centrally located home offers comfort, functionality, and space in a family-friendly, established neighbourhood. Perfect family home or an investment property! (id:46923)
Property Details
| MLS® Number | E4435787 |
| Property Type | Single Family |
| Neigbourhood | Spruce Avenue |
| Amenities Near By | Playground, Public Transit, Schools, Shopping |
| Features | See Remarks, Lane |
| Parking Space Total | 4 |
Building
| Bathroom Total | 3 |
| Bedrooms Total | 3 |
| Appliances | Dishwasher, Garage Door Opener Remote(s), Garage Door Opener, Window Coverings, Dryer, Refrigerator, Two Stoves, Two Washers |
| Architectural Style | Bungalow |
| Basement Development | Finished |
| Basement Type | Full (finished) |
| Constructed Date | 1948 |
| Construction Style Attachment | Detached |
| Fireplace Fuel | Electric |
| Fireplace Present | Yes |
| Fireplace Type | Unknown |
| Half Bath Total | 1 |
| Heating Type | Forced Air |
| Stories Total | 1 |
| Size Interior | 1,420 Ft2 |
| Type | House |
Parking
| Detached Garage |
Land
| Acreage | No |
| Fence Type | Fence |
| Land Amenities | Playground, Public Transit, Schools, Shopping |
| Size Irregular | 560.23 |
| Size Total | 560.23 M2 |
| Size Total Text | 560.23 M2 |
Rooms
| Level | Type | Length | Width | Dimensions |
|---|---|---|---|---|
| Basement | Family Room | Measurements not available | ||
| Basement | Den | Measurements not available | ||
| Main Level | Living Room | Measurements not available | ||
| Main Level | Dining Room | Measurements not available | ||
| Main Level | Kitchen | Measurements not available | ||
| Main Level | Primary Bedroom | Measurements not available | ||
| Main Level | Bedroom 2 | Measurements not available | ||
| Main Level | Bedroom 3 | Measurements not available |
https://www.realtor.ca/real-estate/28293414/11519-102-st-nw-edmonton-spruce-avenue
Contact Us
Contact us for more information

Anna Tomczyk
Associate
(780) 481-1144
www.greateredmontonrealestate.com/
twitter.com/YEG_RealEstate
201-5607 199 St Nw
Edmonton, Alberta T6M 0M8
(780) 481-2950
(780) 481-1144














































