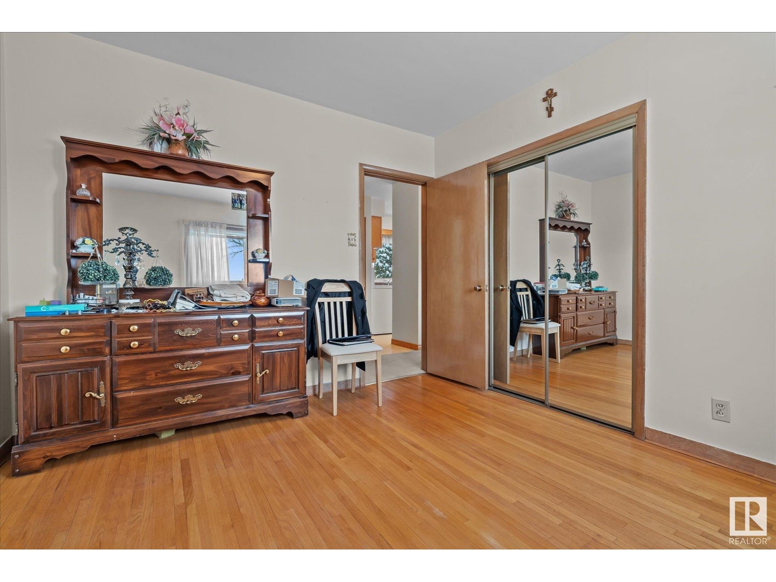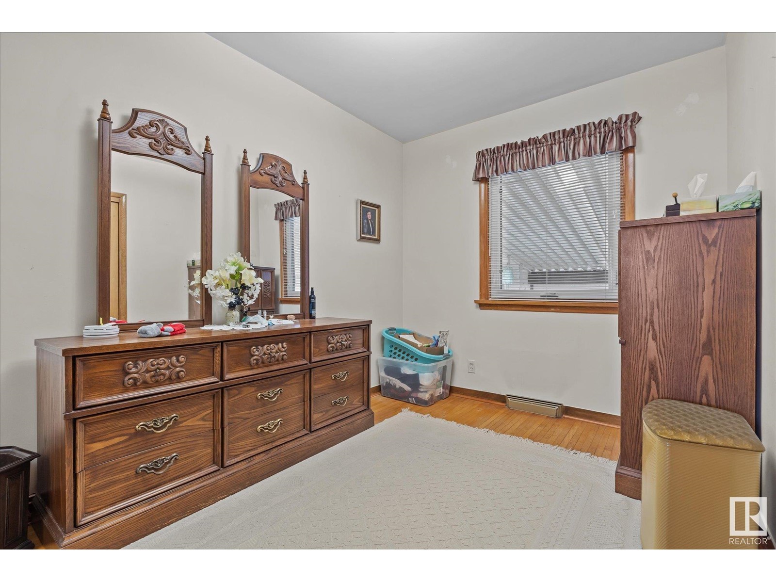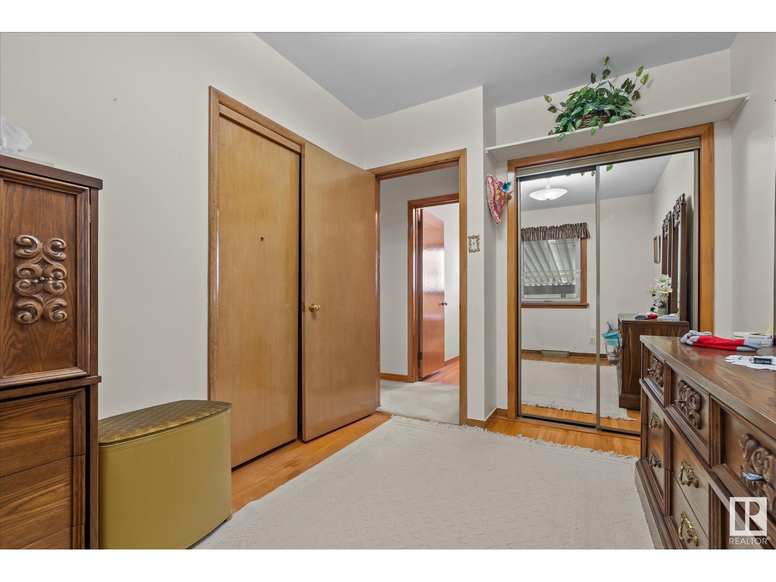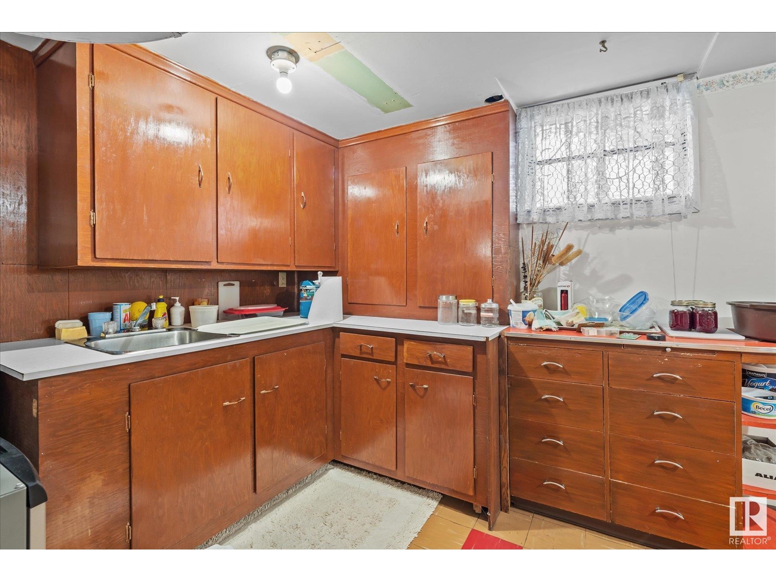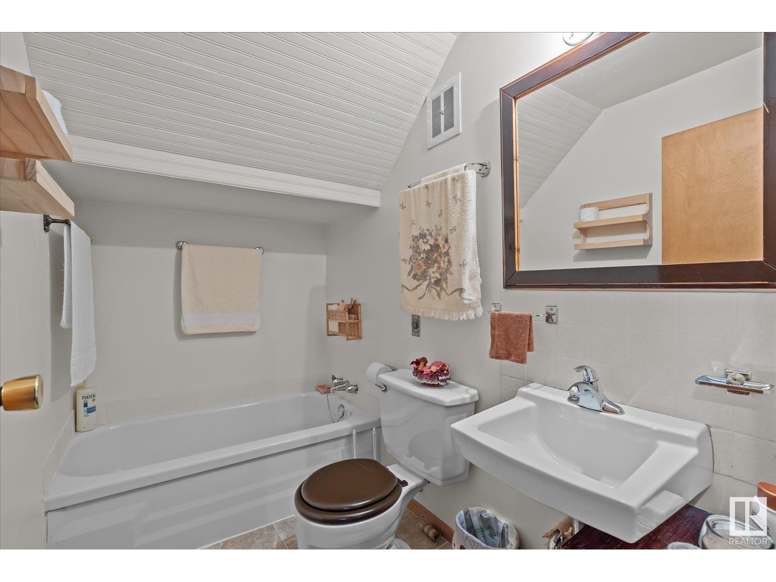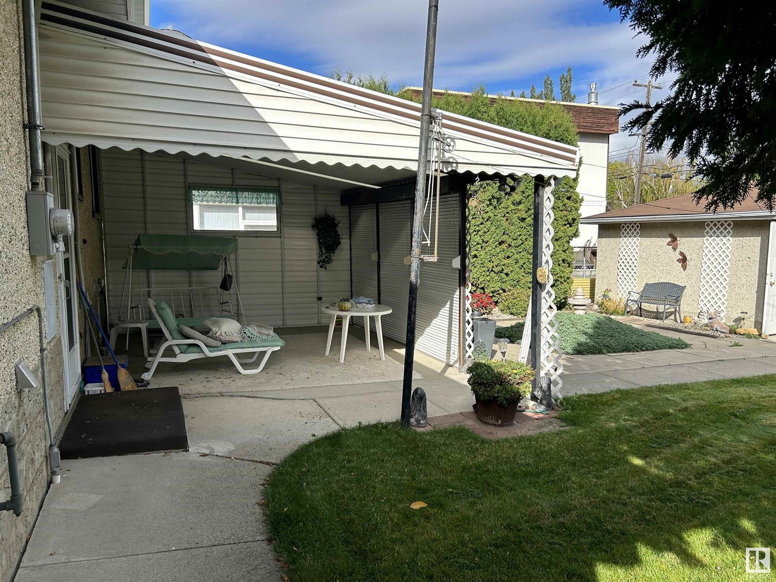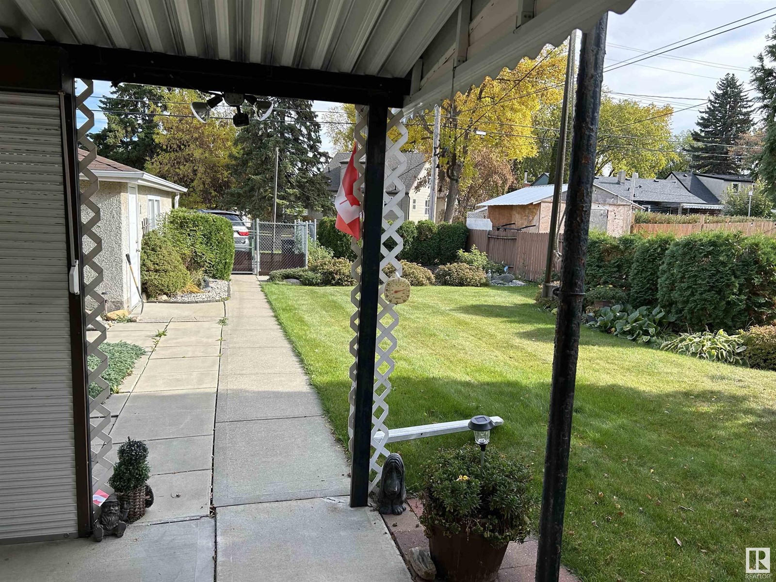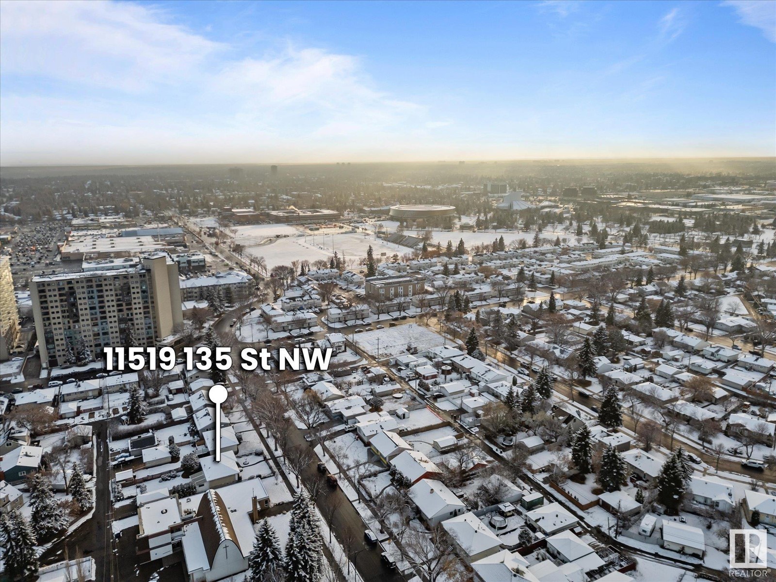11519 135 St Nw Edmonton, Alberta T5M 1K9
$420,000
Welcome to 11519-135 St, in the beautiful community of Woodcroft, close to schools, churches & Westmount Shopping Centre. This 1068sqft 4 bed/2bath bungalow has been meticulously maintained by the same family for the past 50+ years. Build in 1954 when attention to detail & craftsmanship was put into every home. On the main floor, you will enjoy the large living room with a gas fireplace, carpet over hardwood & large windows. The kitchen has been upgraded with oak cabinetry & a large dining space. There are 3 bedrooms upstairs with hardwood floors & a 4p bathroom. Downstairs is another family room, a bedroom, a 3p bathroom, laundry/storage room with cabinetry & a sink. In the backyard, is a single detached garage & parking off the back alley. This large yard has won awards for the beautiful landscaping over the years. There is a covered patio, lots of grass space & a large garden plot. Other upgrades include new furnace & HWT in 2019, upgraded electrical panel, shingles & most windows replaced ~10 yrs ago. (id:46923)
Property Details
| MLS® Number | E4413903 |
| Property Type | Single Family |
| Neigbourhood | Woodcroft |
| AmenitiesNearBy | Playground, Public Transit, Schools, Shopping |
| Features | Flat Site, Lane |
| Structure | Patio(s) |
Building
| BathroomTotal | 2 |
| BedroomsTotal | 4 |
| Amenities | Vinyl Windows |
| Appliances | Alarm System, Dryer, Garage Door Opener Remote(s), Garage Door Opener, Refrigerator, Stove, Washer, Window Coverings |
| ArchitecturalStyle | Bungalow |
| BasementDevelopment | Finished |
| BasementType | Full (finished) |
| ConstructedDate | 1954 |
| ConstructionStyleAttachment | Detached |
| FireplaceFuel | Gas |
| FireplacePresent | Yes |
| FireplaceType | Unknown |
| HeatingType | Forced Air |
| StoriesTotal | 1 |
| SizeInterior | 1068.4257 Sqft |
| Type | House |
Parking
| Oversize | |
| Detached Garage |
Land
| Acreage | No |
| FenceType | Fence |
| LandAmenities | Playground, Public Transit, Schools, Shopping |
| SizeIrregular | 676.09 |
| SizeTotal | 676.09 M2 |
| SizeTotalText | 676.09 M2 |
Rooms
| Level | Type | Length | Width | Dimensions |
|---|---|---|---|---|
| Basement | Family Room | 3.83 m | 6.79 m | 3.83 m x 6.79 m |
| Basement | Bedroom 4 | 3.93 m | 4.74 m | 3.93 m x 4.74 m |
| Basement | Laundry Room | 3.48 m | 4.3 m | 3.48 m x 4.3 m |
| Basement | Utility Room | 3.93 m | 4.85 m | 3.93 m x 4.85 m |
| Main Level | Living Room | 5.09 m | 4.05 m | 5.09 m x 4.05 m |
| Main Level | Dining Room | 3.06 m | 2.45 m | 3.06 m x 2.45 m |
| Main Level | Kitchen | 3.06 m | 2.97 m | 3.06 m x 2.97 m |
| Main Level | Primary Bedroom | 3.45 m | 2.58 m | 3.45 m x 2.58 m |
| Main Level | Bedroom 2 | 3.45 m | 3.18 m | 3.45 m x 3.18 m |
| Main Level | Bedroom 3 | 3.4 m | 2.44 m | 3.4 m x 2.44 m |
https://www.realtor.ca/real-estate/27661070/11519-135-st-nw-edmonton-woodcroft
Interested?
Contact us for more information
Becca A. Duiker
Associate
4-16 Nelson Dr.
Spruce Grove, Alberta T7X 3X3


















