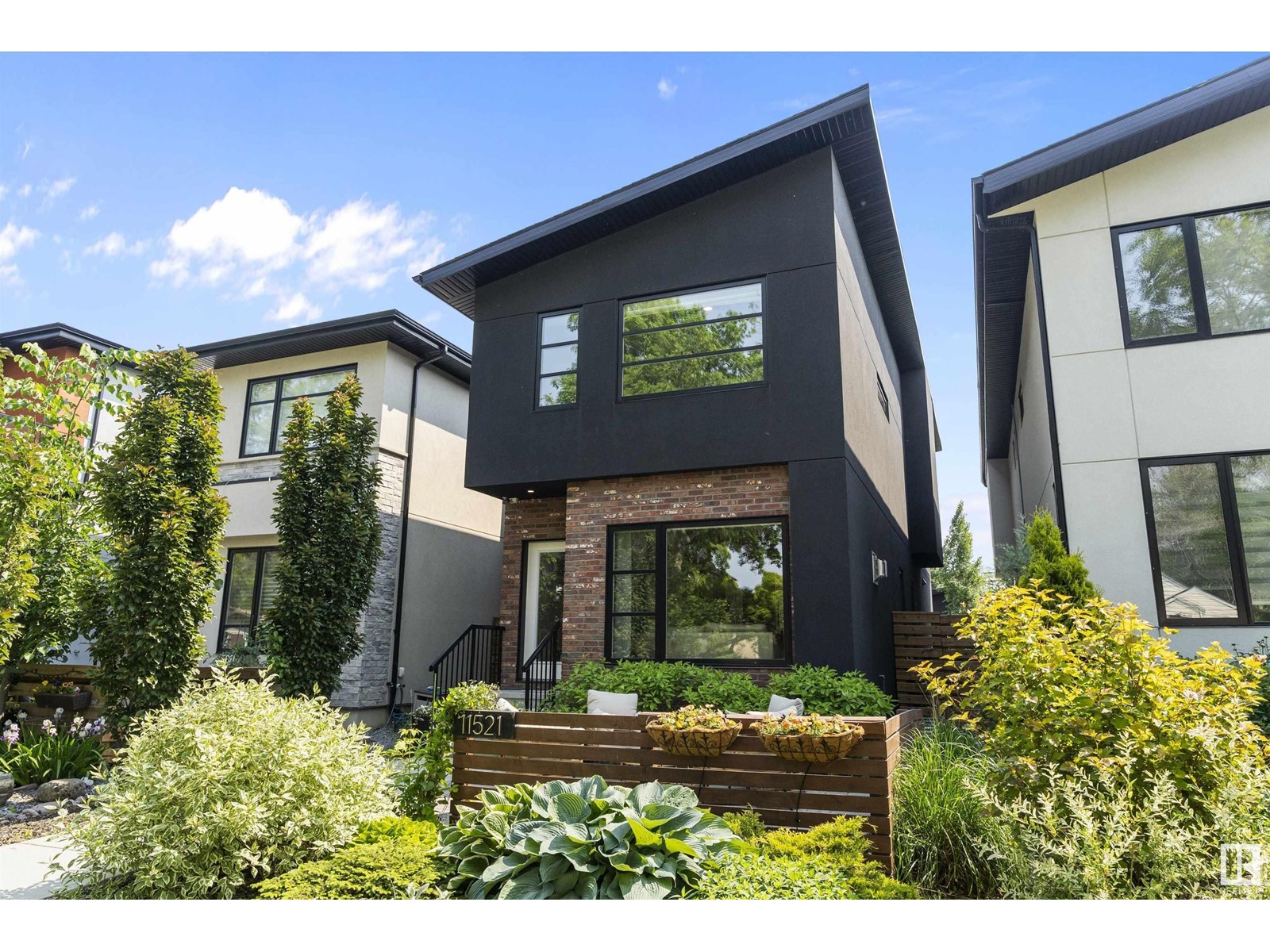11521 123 St Nw Edmonton, Alberta T5M 0G5
$699,000
EXCEPTIONALLY well cared for 1953 sq.ft. home on a tree lined street in desirable Inglewood. 3+1 br, 4 bathroom FULLY FINISHED home. By URBANAGE HOMES, it offers thoughtful design, elegance, and craftsmanship. FOUR BEDROOMS, and primary is 15'10x13'10 with a LUXURIOUS 5 pce ensuite. CENTRAL A/C, chef inspired kitchen with JOTUL $11K gas stove, island with WATERFALL QUARTZ COUNTERTOP, and floor to ceiling pantry cabinets. CUSTOM BLINDS, w/room darkening and blackouts in primary. This home has 9' ceilings and is WIDER than typical infills and just steps from bike paths, a fully fenced off-leash park, new rocket park, and 3 blocks to Inglewood school, quick access to downtown. Excellent neighbours and with newer homes on each side, no new construction to deal with right next to you. Professionally designed low maintenance landscaping by Salisbury Greenhouse $30K and inviting front patio. Lee Valley AUTO WATERING system. Repeated Front Yards In Bloom nominee. Insulated, painted HEATED GARAGE with 8' door. (id:46923)
Open House
This property has open houses!
2:00 pm
Ends at:4:00 pm
Property Details
| MLS® Number | E4442221 |
| Property Type | Single Family |
| Neigbourhood | Inglewood (Edmonton) |
| Amenities Near By | Playground, Public Transit, Schools |
| Features | Paved Lane, No Smoking Home |
| Structure | Deck, Patio(s) |
Building
| Bathroom Total | 4 |
| Bedrooms Total | 4 |
| Amenities | Ceiling - 9ft |
| Appliances | Dishwasher, Dryer, Fan, Garage Door Opener Remote(s), Garage Door Opener, Hood Fan, Refrigerator, Storage Shed, Gas Stove(s), Washer, Window Coverings |
| Basement Development | Finished |
| Basement Type | Full (finished) |
| Ceiling Type | Vaulted |
| Constructed Date | 2018 |
| Construction Style Attachment | Detached |
| Cooling Type | Central Air Conditioning |
| Fireplace Fuel | Electric |
| Fireplace Present | Yes |
| Fireplace Type | Unknown |
| Half Bath Total | 1 |
| Heating Type | Forced Air |
| Stories Total | 2 |
| Size Interior | 1,954 Ft2 |
| Type | House |
Parking
| Detached Garage |
Land
| Acreage | No |
| Fence Type | Fence |
| Land Amenities | Playground, Public Transit, Schools |
| Size Irregular | 327.25 |
| Size Total | 327.25 M2 |
| Size Total Text | 327.25 M2 |
Rooms
| Level | Type | Length | Width | Dimensions |
|---|---|---|---|---|
| Basement | Family Room | 39'8" x 14'8" | ||
| Basement | Bedroom 4 | 11'8" x 11'6" | ||
| Main Level | Living Room | 12 m | Measurements not available x 12 m | |
| Main Level | Dining Room | 17'6" x 11' | ||
| Main Level | Kitchen | 22'6" x 11' | ||
| Upper Level | Primary Bedroom | 13.8 m | Measurements not available x 13.8 m | |
| Upper Level | Bedroom 2 | 16'3" x 14' | ||
| Upper Level | Bedroom 3 | 13'7" x 9'10" |
https://www.realtor.ca/real-estate/28464575/11521-123-st-nw-edmonton-inglewood-edmonton
Contact Us
Contact us for more information

Dave O. Schroder
Associate
(780) 450-6670
www.schroderteam.com/
4107 99 St Nw
Edmonton, Alberta T6E 3N4
(780) 450-6300
(780) 450-6670




























































