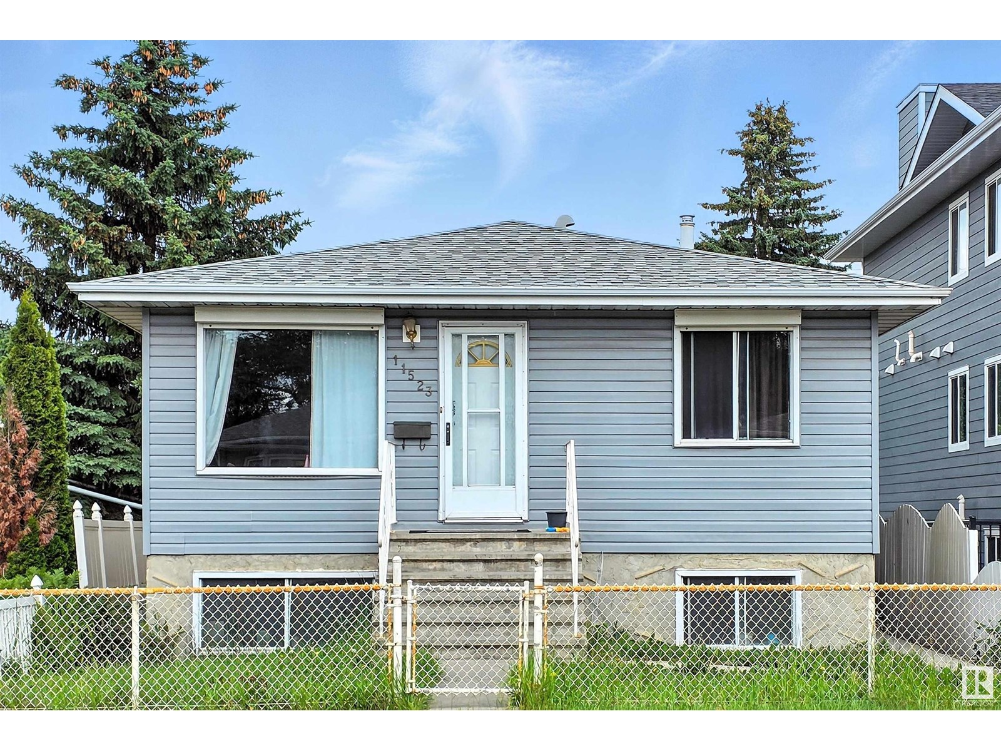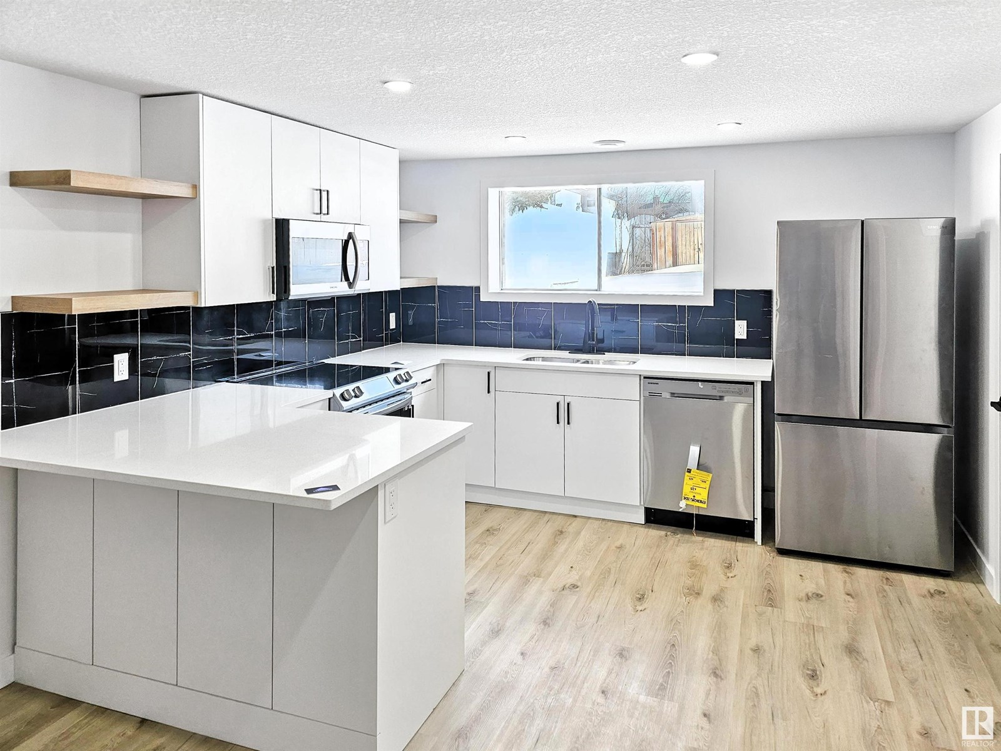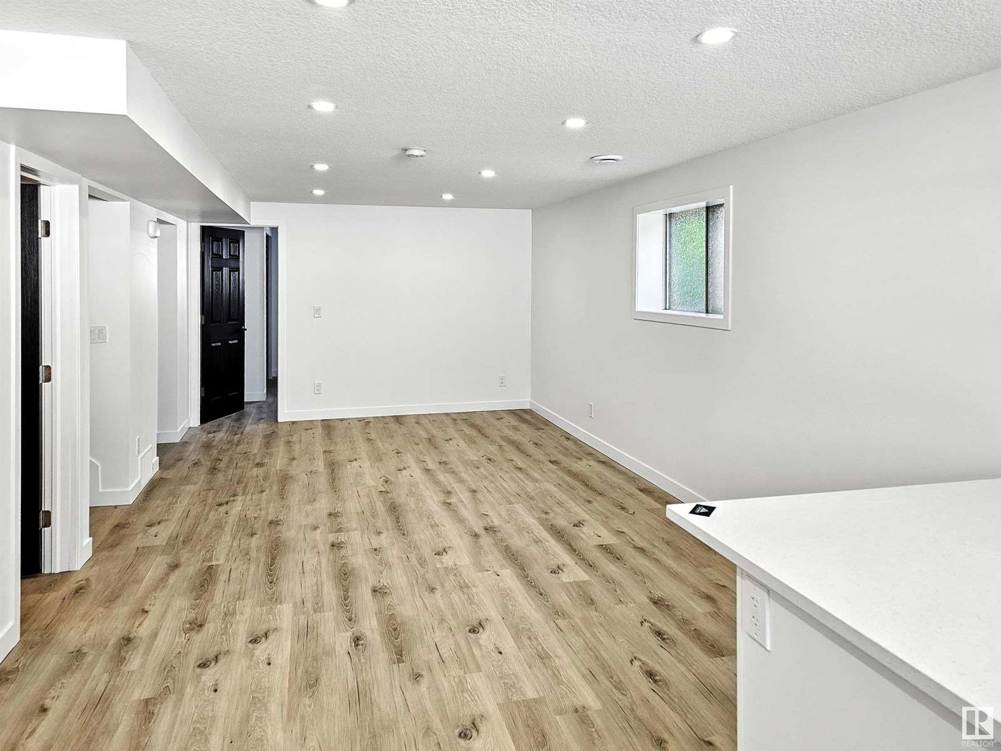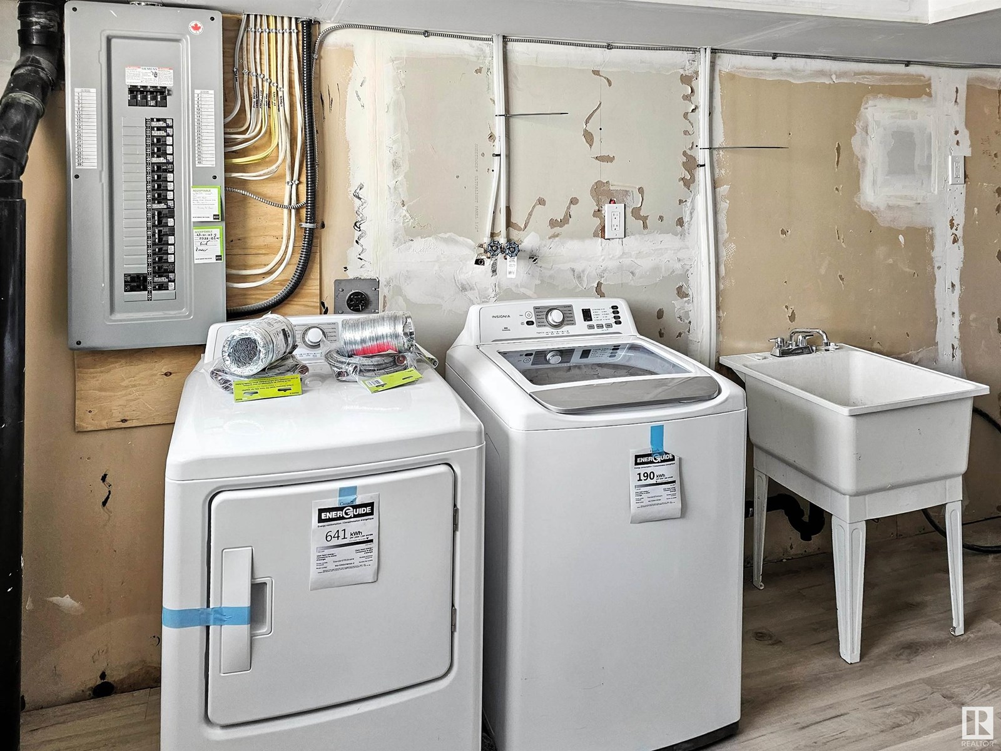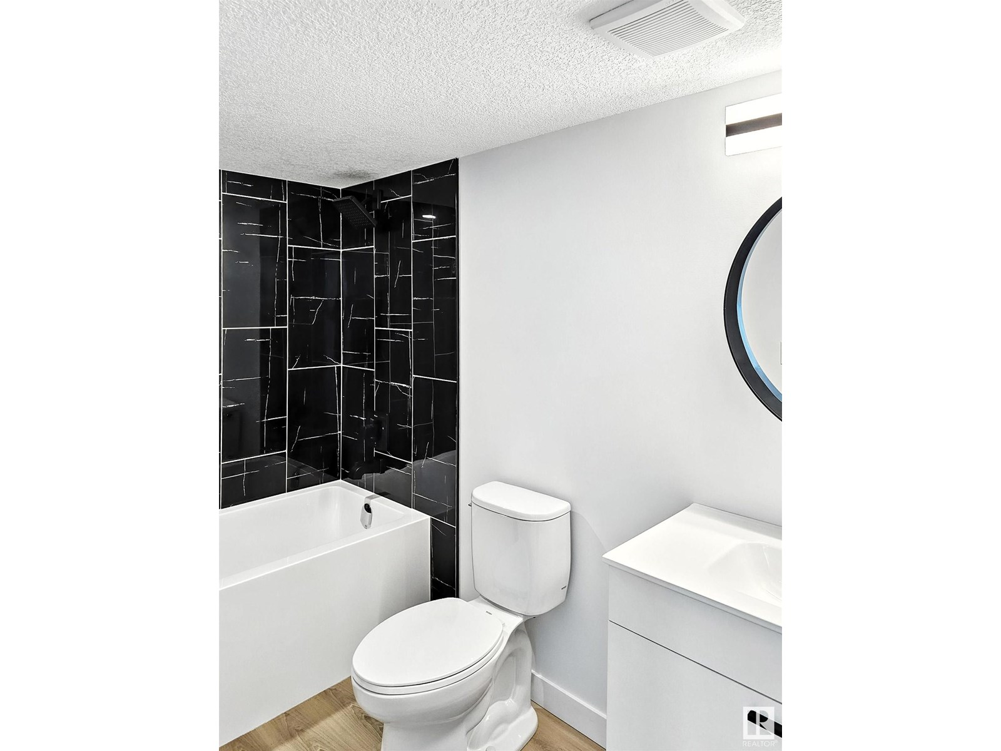11523 82 St Nw Edmonton, Alberta T5B 2V7
$425,000
Investor and Family Opportunity in Parkdale! The main floor offers 3 spacious bedrooms and 2 modern bathrooms, perfect for family living. The Legal basement suite, with its own private entrance, 2 large bedrooms, in-suite laundry, and bright oversized windows, ensures strong rental appeal. Both units feature luxury vinyl plank flooring, quartz countertops, brand new appliances, updated plumbing, modern lighting, new kitchens, separate laundry, and ample storage. Located in vibrate Parkdale, enjoy proximity to shopping, schools, parks, public transit, and plenty of parking. (id:46923)
Property Details
| MLS® Number | E4444815 |
| Property Type | Single Family |
| Neigbourhood | Parkdale (Edmonton) |
| Amenities Near By | Playground, Public Transit, Schools, Shopping |
| Features | No Animal Home, No Smoking Home |
Building
| Bathroom Total | 3 |
| Bedrooms Total | 5 |
| Architectural Style | Bungalow |
| Basement Development | Finished |
| Basement Features | Suite |
| Basement Type | Full (finished) |
| Constructed Date | 1977 |
| Construction Style Attachment | Detached |
| Half Bath Total | 1 |
| Heating Type | Forced Air |
| Stories Total | 1 |
| Size Interior | 1,121 Ft2 |
| Type | House |
Parking
| Stall | |
| Parking Pad | |
| Rear |
Land
| Acreage | No |
| Fence Type | Fence |
| Land Amenities | Playground, Public Transit, Schools, Shopping |
| Size Irregular | 459.58 |
| Size Total | 459.58 M2 |
| Size Total Text | 459.58 M2 |
Rooms
| Level | Type | Length | Width | Dimensions |
|---|---|---|---|---|
| Basement | Bedroom 4 | Measurements not available | ||
| Basement | Bedroom 5 | Measurements not available | ||
| Basement | Second Kitchen | Measurements not available | ||
| Main Level | Living Room | Measurements not available | ||
| Main Level | Dining Room | Measurements not available | ||
| Main Level | Kitchen | Measurements not available | ||
| Main Level | Primary Bedroom | Measurements not available | ||
| Main Level | Bedroom 2 | Measurements not available | ||
| Main Level | Bedroom 3 | Measurements not available |
https://www.realtor.ca/real-estate/28532968/11523-82-st-nw-edmonton-parkdale-edmonton
Contact Us
Contact us for more information
Kevin H. Mockford
Associate
(780) 436-9882
www.naiedmonton.com/
4601 99 St Nw
Edmonton, Alberta T6E 4Y1
(780) 436-7410
(780) 436-9882

