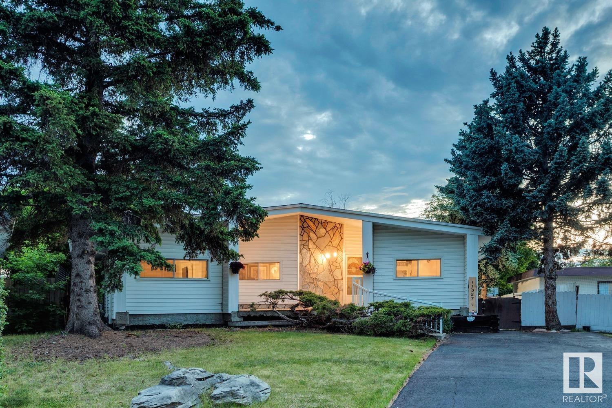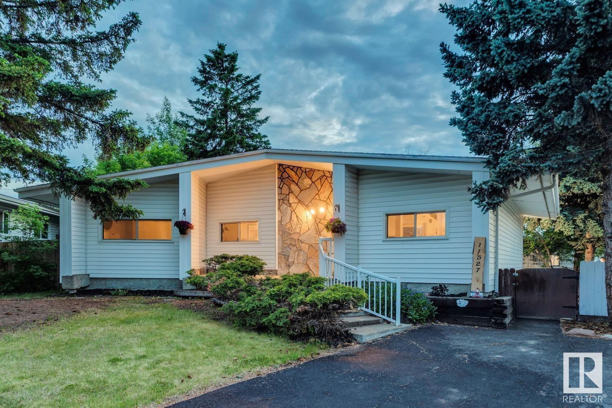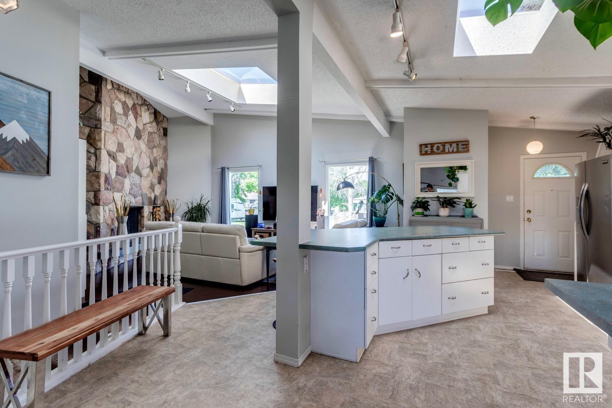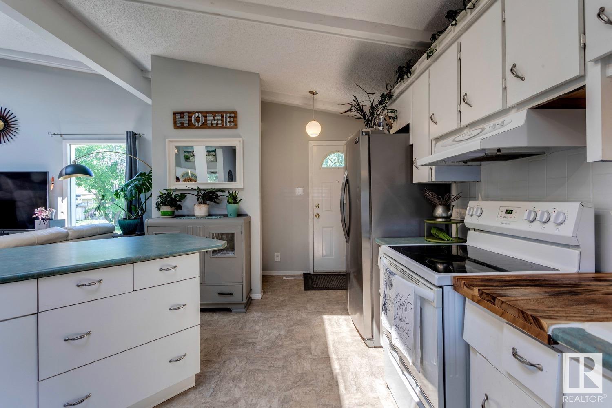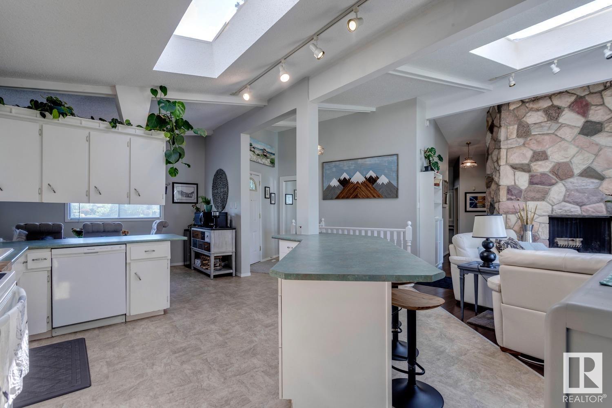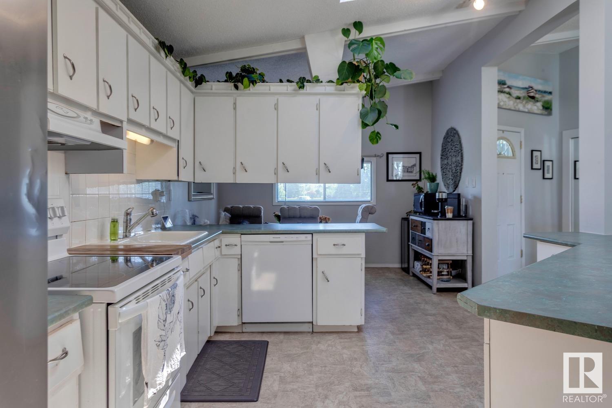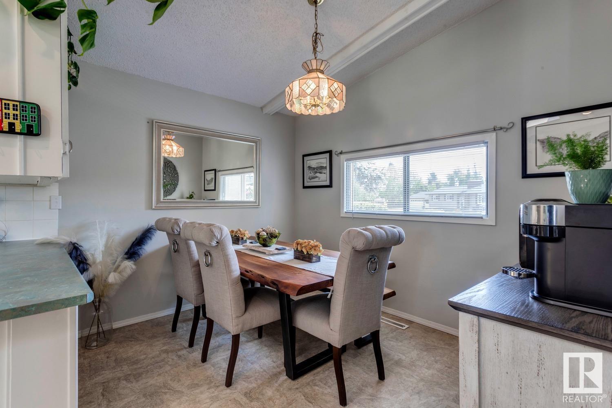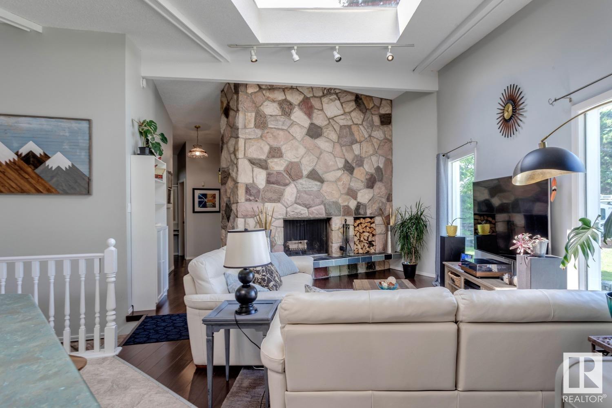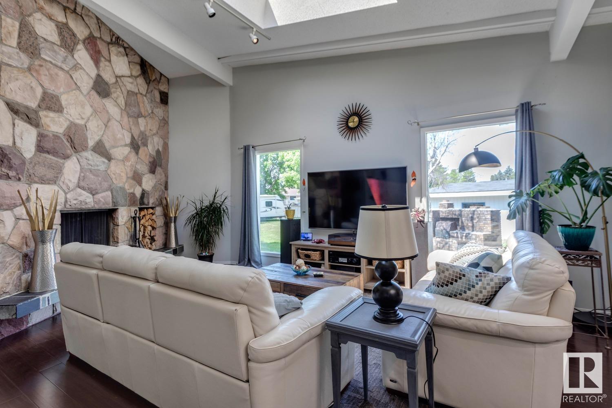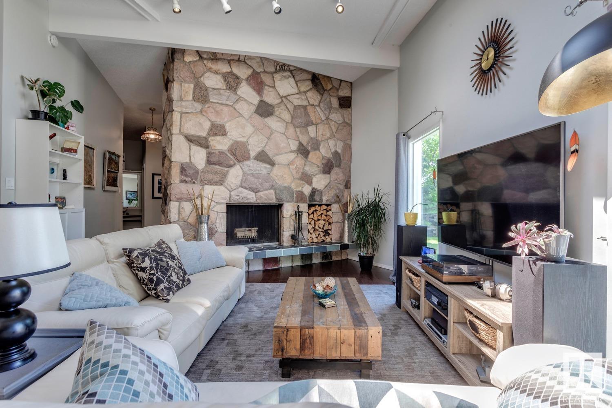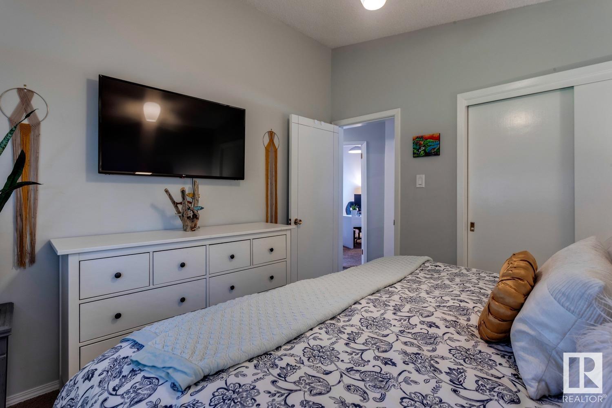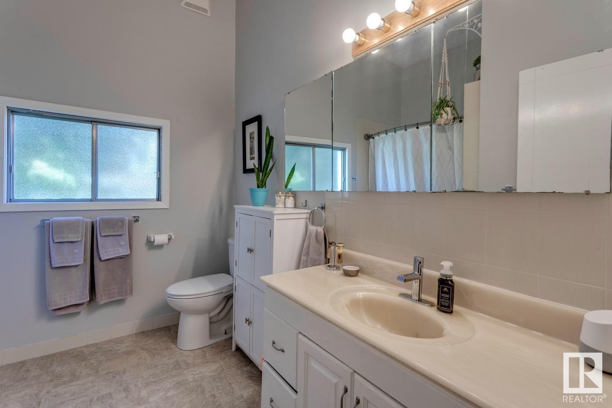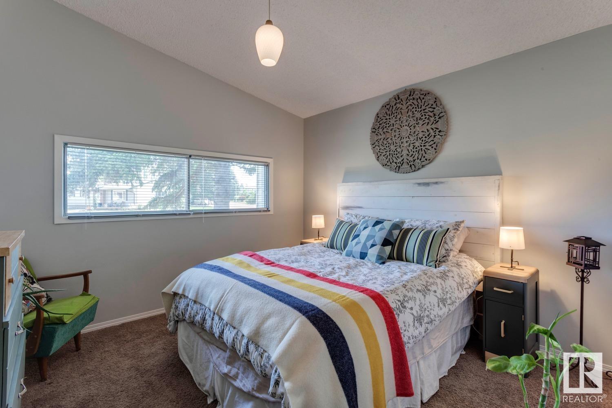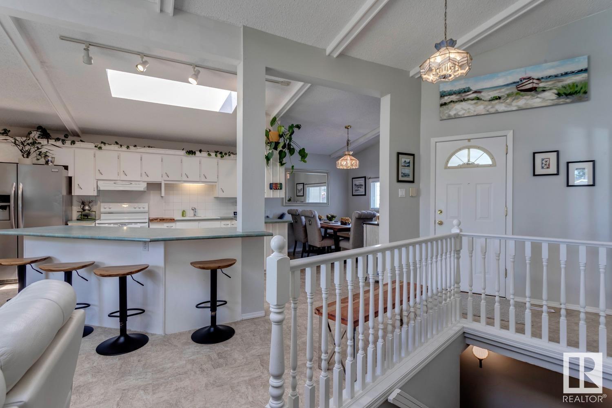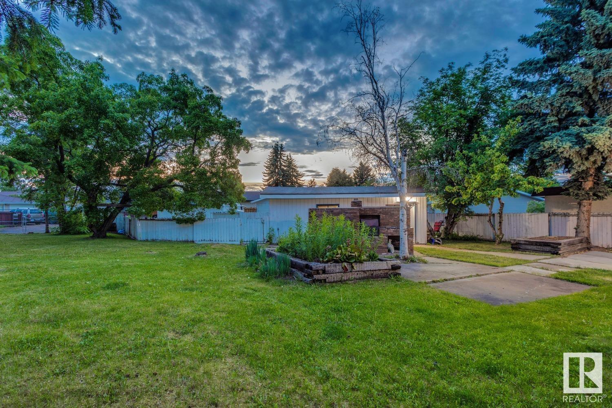11527 37a Av Nw Edmonton, Alberta T6J 0J6
$499,900
Nestled on an over 1/4 acre lot, this beautifully maintained mid-century bungalow in Greenfield offers limitless potential both inside and out. With 3 bdrms on the main floor & an additional bdrm in the basement, this home blends timeless character w/ modern convenience. Inside, you'll find soaring vaulted ceilings complemented by skylights that flood the space w/ natural light, creating an open & airy feel throughout the main living areas. The basement offers a unique, flexible canvas that’s just waiting for your creative touch. But, it’s the expansive outdoor space & oversized heated garage that truly set this property apart. The backyard is a true highlight—bask in the warmth of the sun all afternoon & evening. The unique pie-shape ensures maximum privacy & an abundance of space, making this a unique gem. Recent (2024) upgrades include: 2 furnaces, HWT & garage heater. Located in a peaceful, family-friendly neighbourhood, this home is just minutes from parks, schools & local amenities. Welcome home! (id:46923)
Open House
This property has open houses!
12:00 pm
Ends at:3:00 pm
12:00 pm
Ends at:2:00 pm
Property Details
| MLS® Number | E4440527 |
| Property Type | Single Family |
| Neigbourhood | Greenfield |
| Amenities Near By | Golf Course, Playground, Schools, Shopping, Ski Hill |
| Features | See Remarks, Flat Site, Lane, Skylight |
Building
| Bathroom Total | 2 |
| Bedrooms Total | 4 |
| Appliances | Dishwasher, Dryer, Refrigerator, Stove, Washer, Window Coverings |
| Architectural Style | Bungalow |
| Basement Development | Partially Finished |
| Basement Type | Full (partially Finished) |
| Ceiling Type | Vaulted |
| Constructed Date | 1967 |
| Construction Style Attachment | Detached |
| Fireplace Fuel | Wood |
| Fireplace Present | Yes |
| Fireplace Type | Unknown |
| Half Bath Total | 1 |
| Heating Type | Forced Air |
| Stories Total | 1 |
| Size Interior | 1,304 Ft2 |
| Type | House |
Parking
| Detached Garage | |
| Heated Garage | |
| Oversize |
Land
| Acreage | No |
| Fence Type | Fence |
| Land Amenities | Golf Course, Playground, Schools, Shopping, Ski Hill |
| Size Irregular | 1090.46 |
| Size Total | 1090.46 M2 |
| Size Total Text | 1090.46 M2 |
Rooms
| Level | Type | Length | Width | Dimensions |
|---|---|---|---|---|
| Basement | Bedroom 4 | 3.35 m | 3.18 m | 3.35 m x 3.18 m |
| Main Level | Living Room | 6.42 m | 3.53 m | 6.42 m x 3.53 m |
| Main Level | Dining Room | 3.42 m | 2.71 m | 3.42 m x 2.71 m |
| Main Level | Kitchen | 4.27 m | 3.43 m | 4.27 m x 3.43 m |
| Main Level | Primary Bedroom | 3.3 m | 3.19 m | 3.3 m x 3.19 m |
| Main Level | Bedroom 2 | 3.43 m | 3.39 m | 3.43 m x 3.39 m |
| Main Level | Bedroom 3 | 3.06 m | 3.04 m | 3.06 m x 3.04 m |
https://www.realtor.ca/real-estate/28421958/11527-37a-av-nw-edmonton-greenfield
Contact Us
Contact us for more information
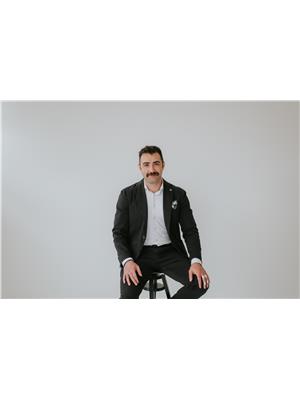
Robbie Kamaleddine
Associate
thebureauyeg.com/
www.instagram.com/robbieyeg/
3400-10180 101 St Nw
Edmonton, Alberta T5J 3S4
(855) 623-6900
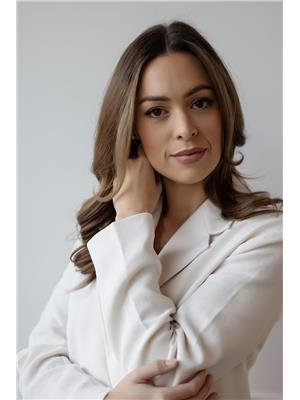
Alexine Mcteer
Associate
(780) 481-1144
www.thebureauyeg.com/
www.instagram.com/alexinemcteer/
3400-10180 101 St Nw
Edmonton, Alberta T5J 3S4
(855) 623-6900

