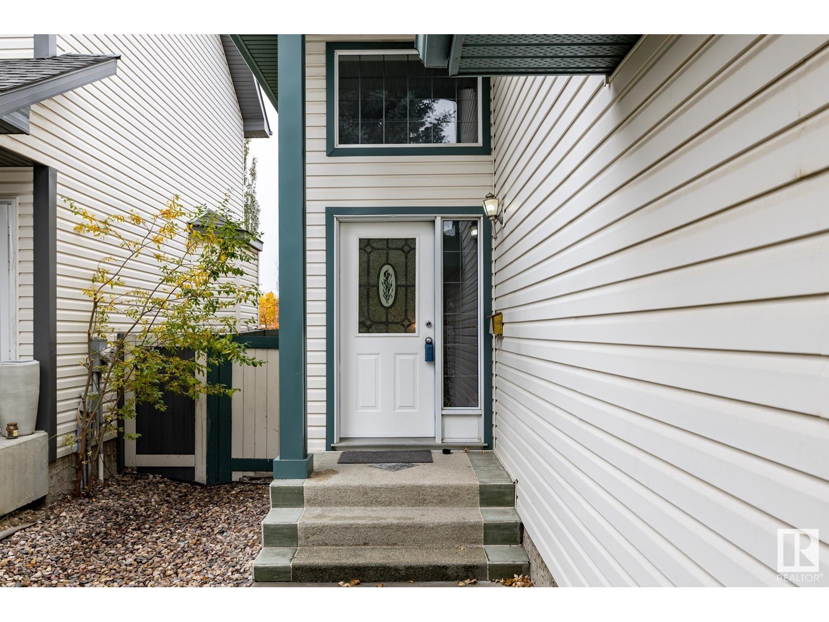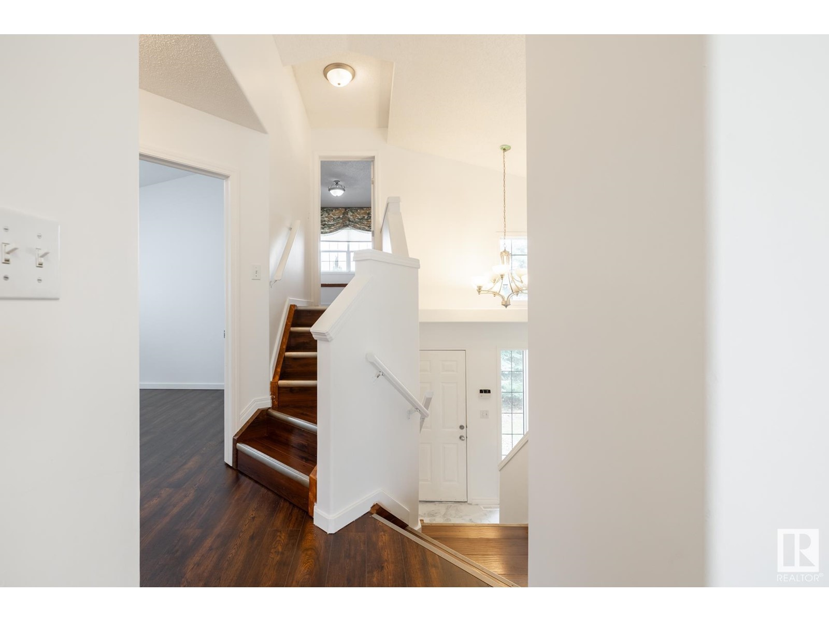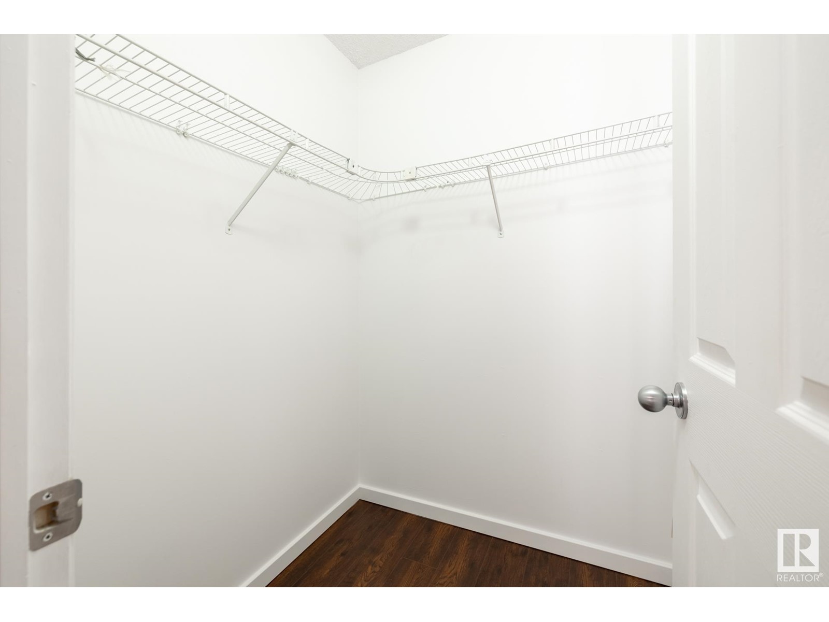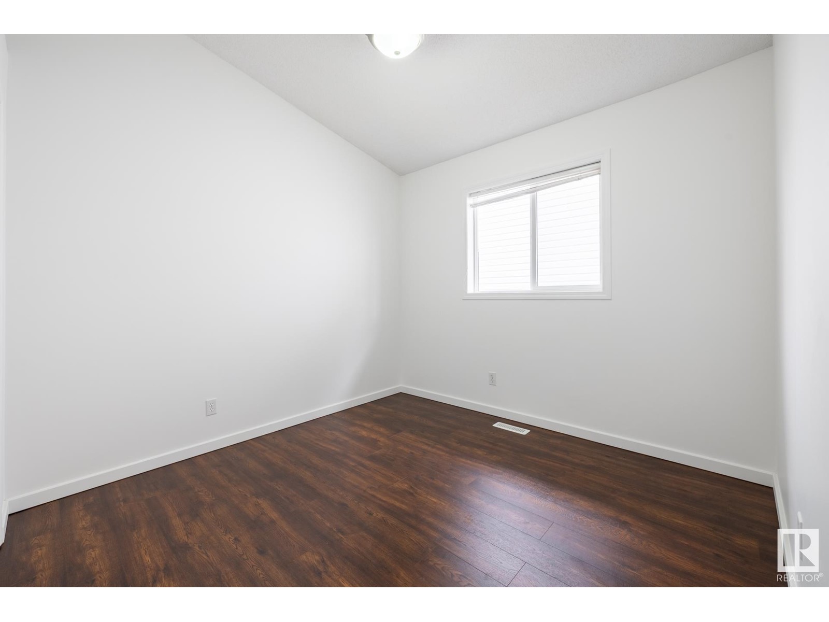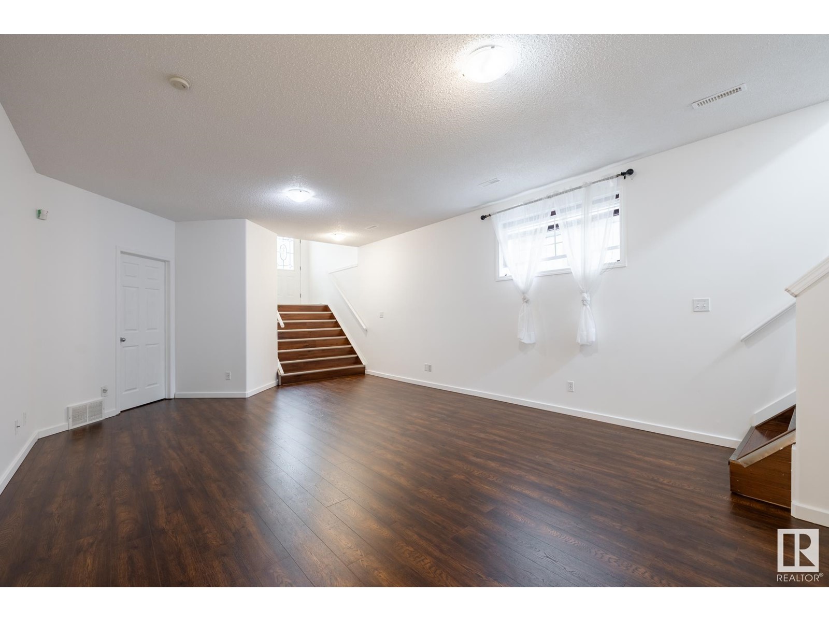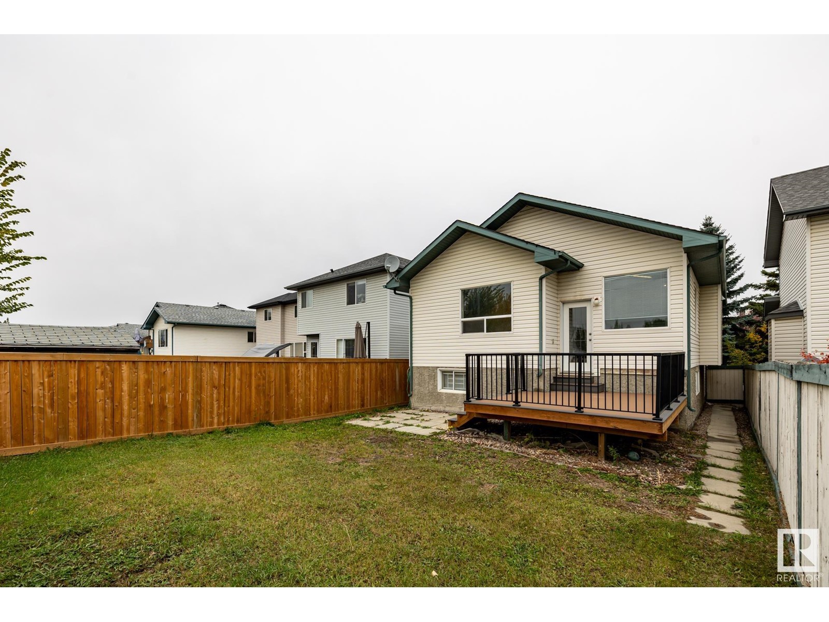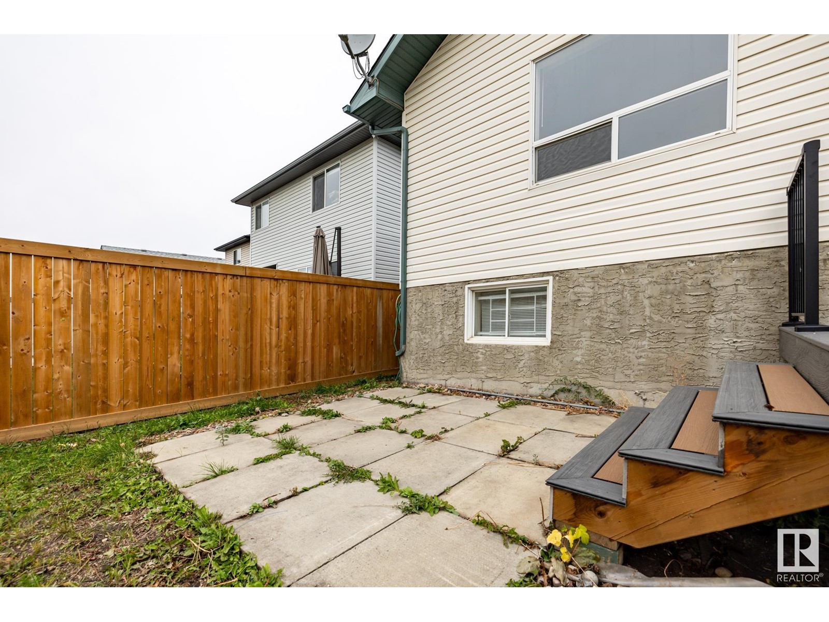11531 167a Av Nw Edmonton, Alberta T5X 6G9
$495,000
Former Showhome. This spacious and bright Bi-level family home is fully developed with 5 bedrooms, 3 full bath, fully finished basement with front & Back entrance and over 2000 sq.ft. of beautiful & convenient living space year round. Gorgeous open plan w/ vaulted high ceilings and large windows throughout the main floor. Family size white kitchen w/ pantry & large peninsula island w/ eating bar and a nice dining area. Spacious living room w/ fireplace and large windows overlooking the rear yard. Private and spacious primary bedroom features walkin closet, sitting bench & full ensuite bath. Open & bright finished basement w/ high ceilings, 2 large bedrooms, full bath & good storage space. Recent upgrades and extras include new quartz countertops (kitchen & Bath), paint, floorings, deck, lighting, faucets, finished garage & more. Nice convenient location close to schools, shopping, public transit & major roadways. (id:46923)
Property Details
| MLS® Number | E4410643 |
| Property Type | Single Family |
| Neigbourhood | Canossa |
| AmenitiesNearBy | Playground, Public Transit, Schools |
| Features | No Back Lane, Park/reserve, Exterior Walls- 2x6" |
| ParkingSpaceTotal | 4 |
| Structure | Deck |
Building
| BathroomTotal | 3 |
| BedroomsTotal | 5 |
| Appliances | Dishwasher, Dryer, Garage Door Opener Remote(s), Garage Door Opener, Hood Fan, Refrigerator, Stove, Washer, Window Coverings |
| ArchitecturalStyle | Bi-level |
| BasementDevelopment | Finished |
| BasementType | Full (finished) |
| ConstructedDate | 2002 |
| ConstructionStyleAttachment | Detached |
| FireProtection | Smoke Detectors |
| FireplaceFuel | Gas |
| FireplacePresent | Yes |
| FireplaceType | Unknown |
| HeatingType | Forced Air |
| SizeInterior | 1363.7874 Sqft |
| Type | House |
Parking
| Attached Garage |
Land
| Acreage | No |
| FenceType | Fence |
| LandAmenities | Playground, Public Transit, Schools |
| SizeIrregular | 374.24 |
| SizeTotal | 374.24 M2 |
| SizeTotalText | 374.24 M2 |
Rooms
| Level | Type | Length | Width | Dimensions |
|---|---|---|---|---|
| Basement | Bedroom 4 | 3.6 m | 2.7 m | 3.6 m x 2.7 m |
| Basement | Bedroom 5 | 4.2 m | 2.5 m | 4.2 m x 2.5 m |
| Basement | Recreation Room | 7.5 m | 4.6 m | 7.5 m x 4.6 m |
| Main Level | Living Room | 4.55 m | 2.91 m | 4.55 m x 2.91 m |
| Main Level | Dining Room | 3 m | 2.96 m | 3 m x 2.96 m |
| Main Level | Kitchen | 3.36 m | 3.72 m | 3.36 m x 3.72 m |
| Main Level | Bedroom 2 | 2.98 m | 2.93 m | 2.98 m x 2.93 m |
| Main Level | Bedroom 3 | 3.41 m | 2.87 m | 3.41 m x 2.87 m |
| Upper Level | Primary Bedroom | 4.16 m | 3.95 m | 4.16 m x 3.95 m |
https://www.realtor.ca/real-estate/27550153/11531-167a-av-nw-edmonton-canossa
Interested?
Contact us for more information
Richard K. Li
Associate
301-11044 82 Ave Nw
Edmonton, Alberta T6G 0T2


