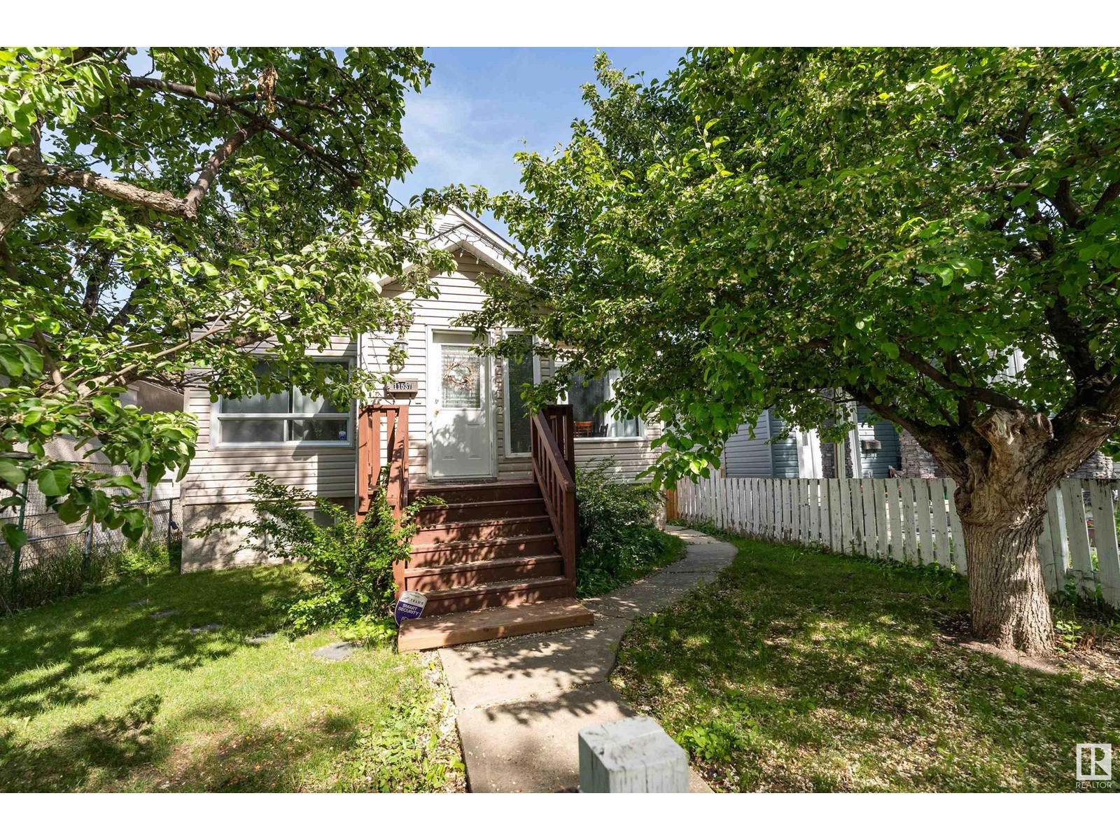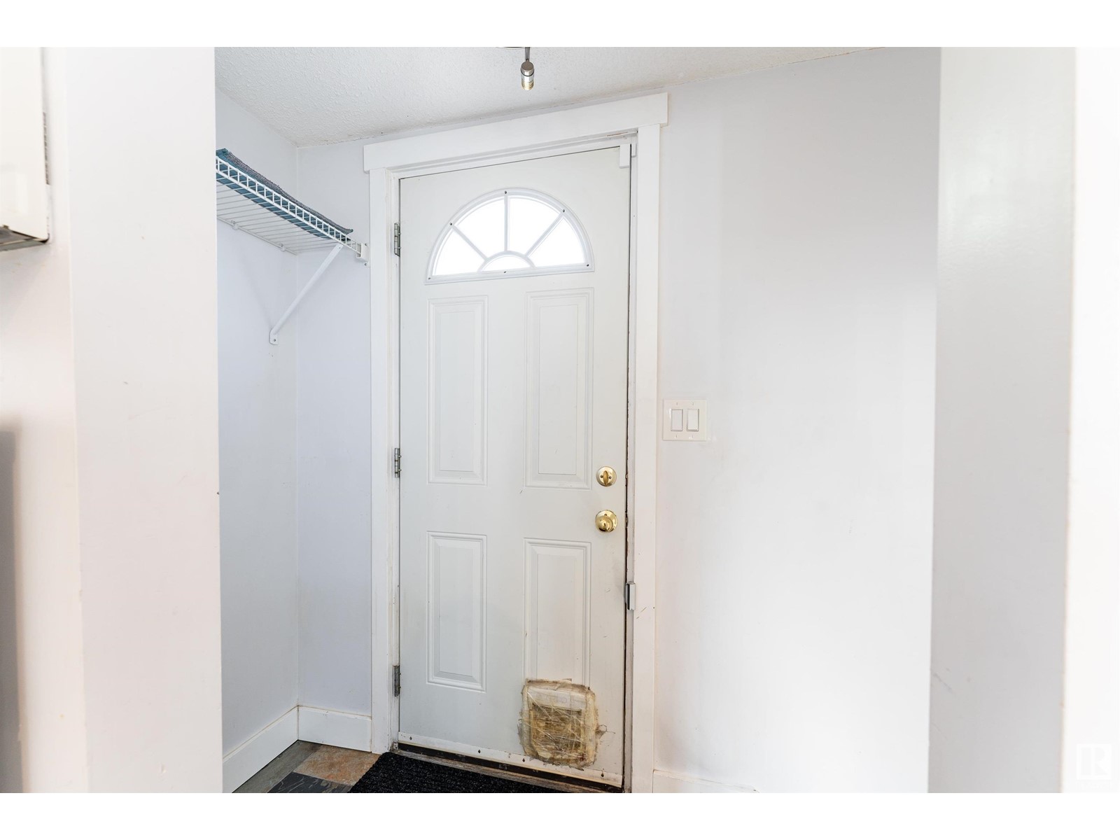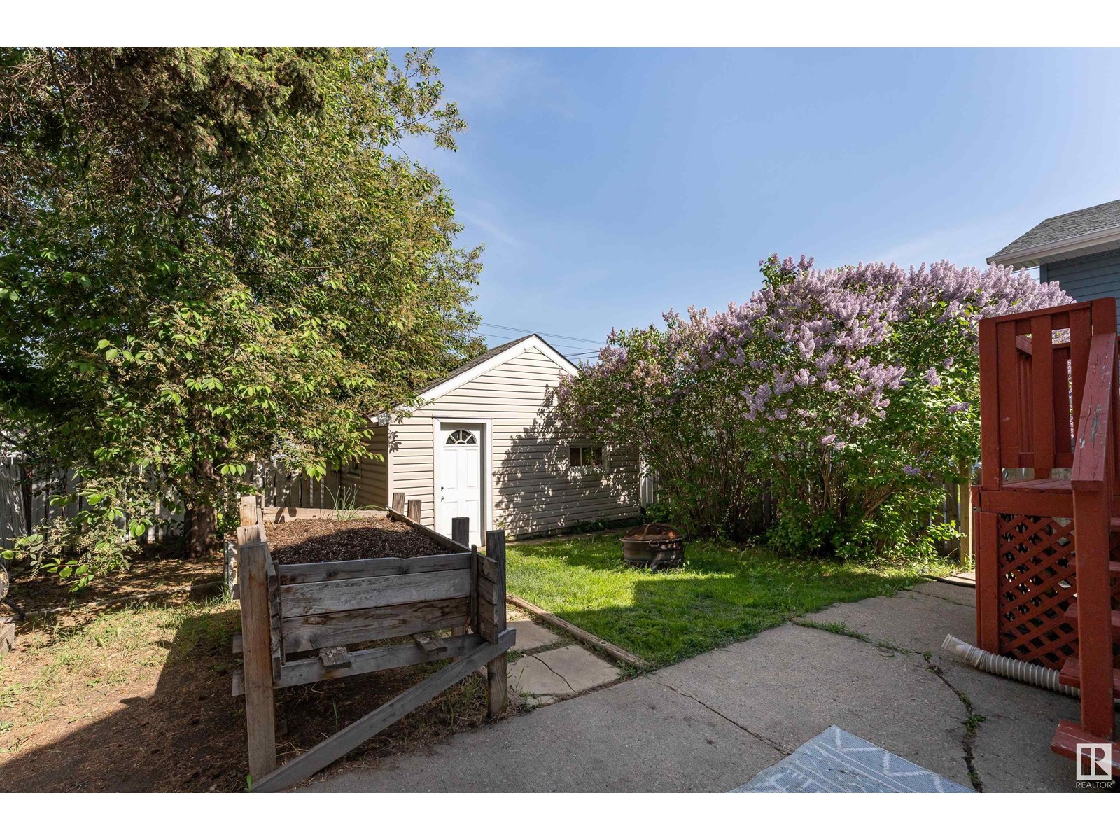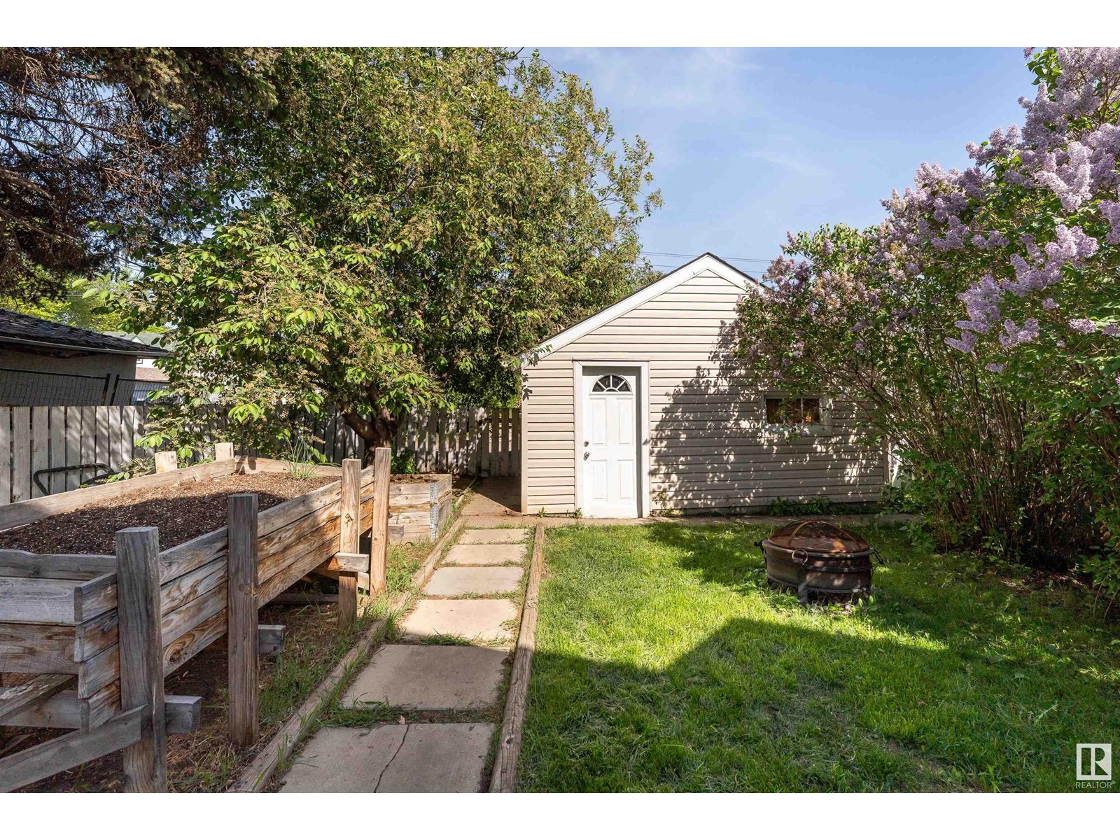11537 93 St Nw Edmonton, Alberta T5G 1C6
$249,900
Get Inspired in Alberta Avenue! This charming, substantially upgraded bungalow sits on a beautiful, mature tree-lined street and offers incredible value! Featuring 2+1 bedrooms and 2 full baths and over 1600 total sq feet, this home blends character with modern updates. Step into a welcoming foyer that opens to a bright living and dining space, filled with natural light from large windows. The kitchen features crisp white cabinetry, clean finishes, and ample storage. The main floor bedrooms are generously sized, each easily fitting a king bed and are tucked away for privacy. A separate rear entrance leads to the fully finished basement with a bedroom, full bath, and family room! Perfect for guests or extended family. Upgrades include newer shingles, updated plumbing, electrical, vinyl windows, weeping tile, sump pump, and sewer line. The front and backyards are lush and shady, creating a serene space. A single detached garage plus rear and street parking complete this fantastic property! (id:46923)
Property Details
| MLS® Number | E4438615 |
| Property Type | Single Family |
| Neigbourhood | Alberta Avenue |
| Amenities Near By | Playground, Public Transit, Schools, Shopping |
| Features | Flat Site, Lane |
Building
| Bathroom Total | 2 |
| Bedrooms Total | 3 |
| Amenities | Vinyl Windows |
| Appliances | Dishwasher, Dryer, Refrigerator, Stove, Washer, Window Coverings |
| Architectural Style | Bungalow |
| Basement Development | Finished |
| Basement Type | Full (finished) |
| Constructed Date | 1948 |
| Construction Style Attachment | Detached |
| Fire Protection | Smoke Detectors |
| Heating Type | Forced Air |
| Stories Total | 1 |
| Size Interior | 873 Ft2 |
| Type | House |
Parking
| Detached Garage |
Land
| Acreage | No |
| Fence Type | Fence |
| Land Amenities | Playground, Public Transit, Schools, Shopping |
| Size Irregular | 367.54 |
| Size Total | 367.54 M2 |
| Size Total Text | 367.54 M2 |
Rooms
| Level | Type | Length | Width | Dimensions |
|---|---|---|---|---|
| Basement | Family Room | 3.48 m | 3.66 m | 3.48 m x 3.66 m |
| Basement | Bedroom 3 | 3.4 m | 3.02 m | 3.4 m x 3.02 m |
| Basement | Storage | 6.05 m | 3.35 m | 6.05 m x 3.35 m |
| Main Level | Living Room | 4.37 m | 5 m | 4.37 m x 5 m |
| Main Level | Kitchen | 4.37 m | 3.76 m | 4.37 m x 3.76 m |
| Main Level | Primary Bedroom | 3.12 m | 3.68 m | 3.12 m x 3.68 m |
| Main Level | Bedroom 2 | 3.12 m | 3.4 m | 3.12 m x 3.4 m |
https://www.realtor.ca/real-estate/28369031/11537-93-st-nw-edmonton-alberta-avenue
Contact Us
Contact us for more information

Errol J. Scott
Associate
www.errolscott.com/
twitter.com/ErrolScott
www.facebook.com/Hardbodyrealtor/
ca.linkedin.com/in/errolscott
1400-10665 Jasper Ave Nw
Edmonton, Alberta T5J 3S9
(403) 262-7653
Jp Dumlao
Associate
www.propertypathfinders.com/
1400-10665 Jasper Ave Nw
Edmonton, Alberta T5J 3S9
(403) 262-7653







































